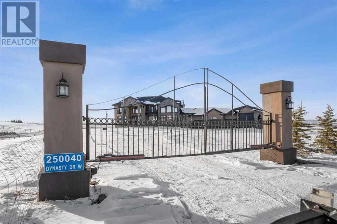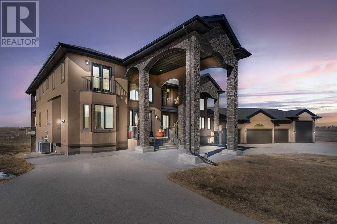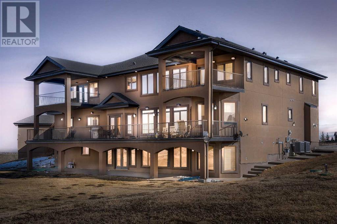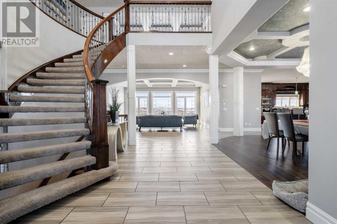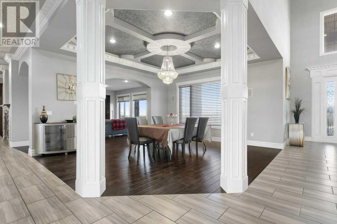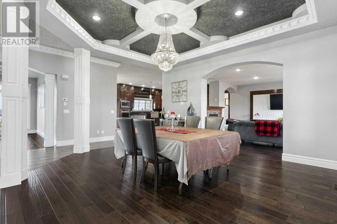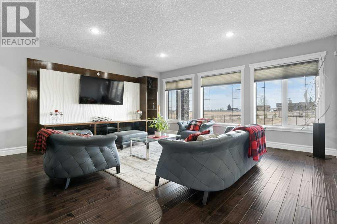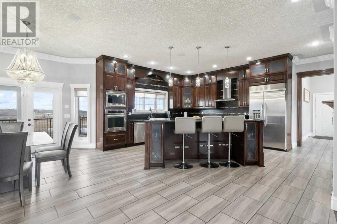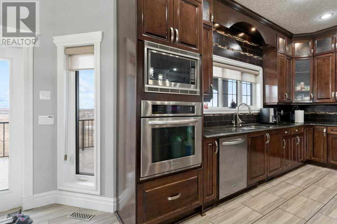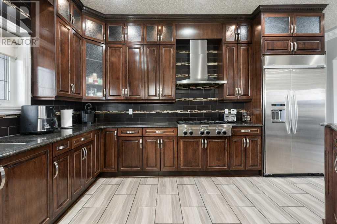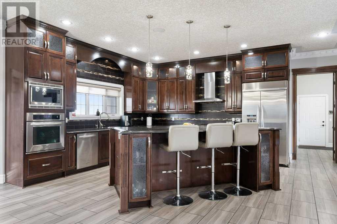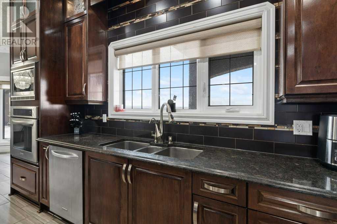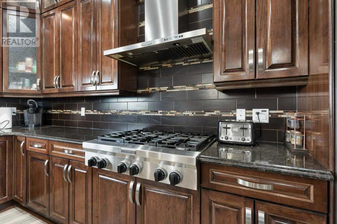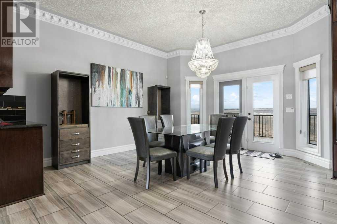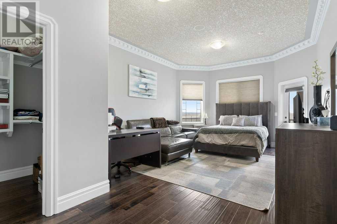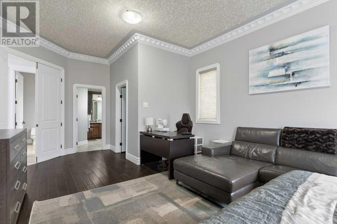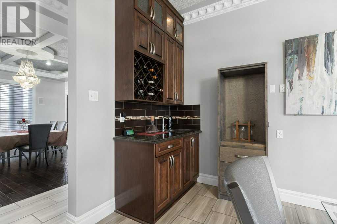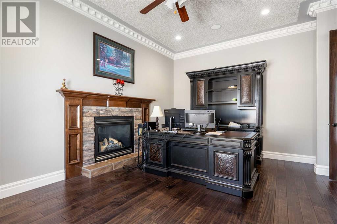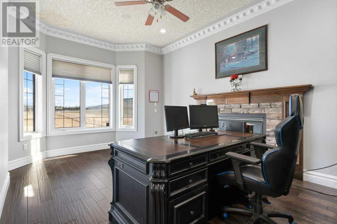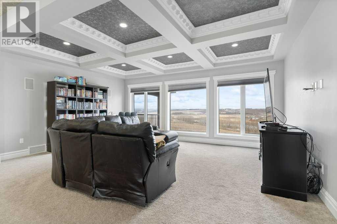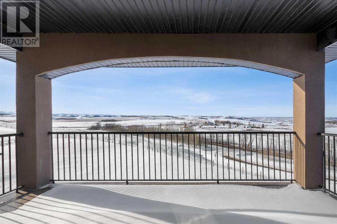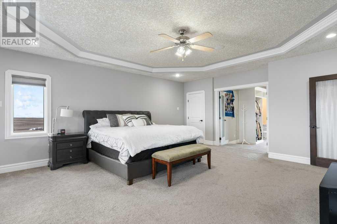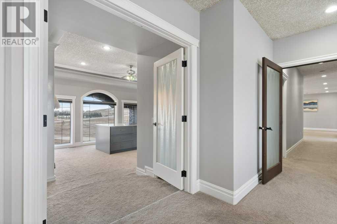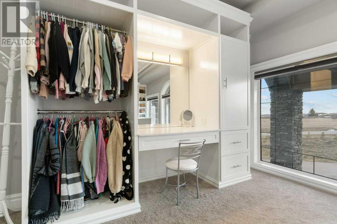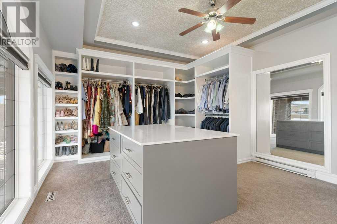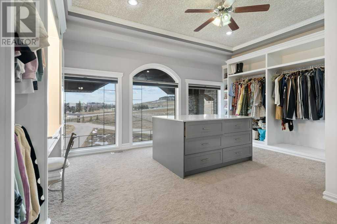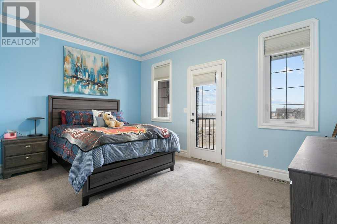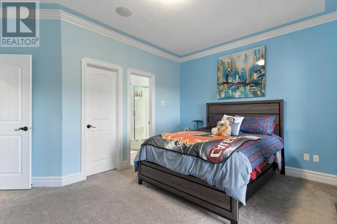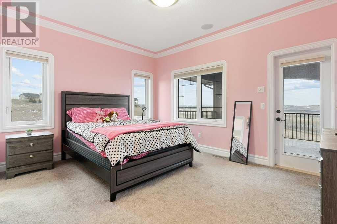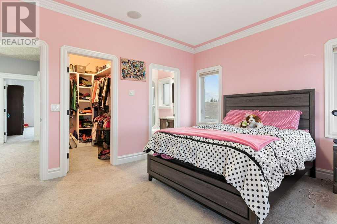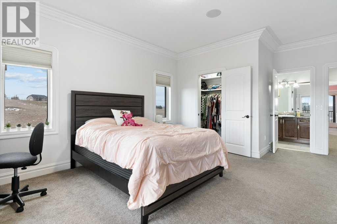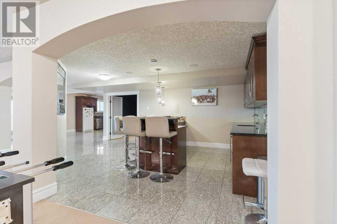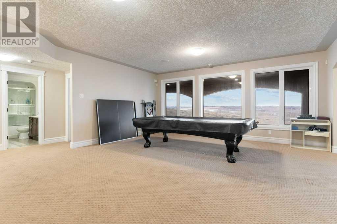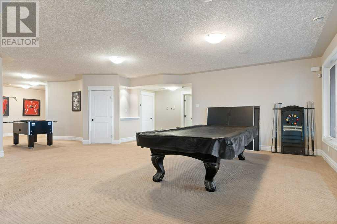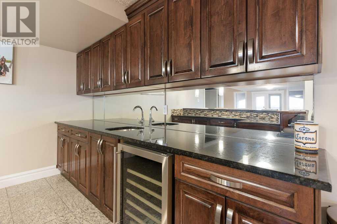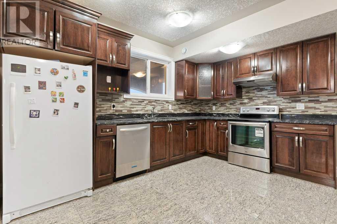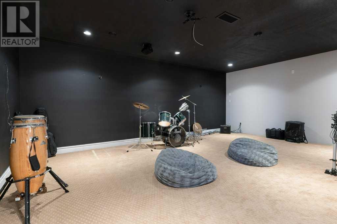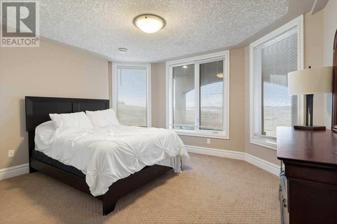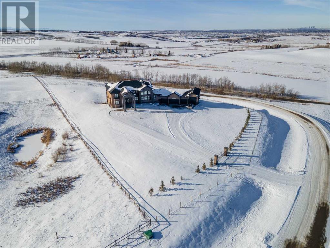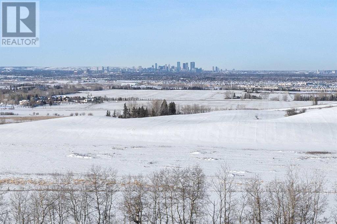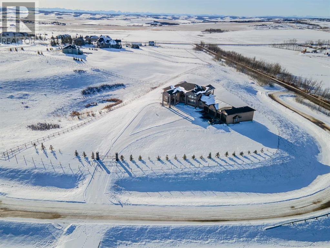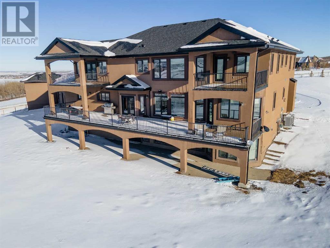250040 Dynasty Drive W Rural Foothills County, Alberta T0L 0X0
Interested?
Contact us for more information

Lance Berrington
Associate Broker
www.royallepagemission.ca/
https://www.facebook.com/LanceBerringtonRLP
www.linkedin.com/in/lance-berrington
https://www.instagram.com/lanceberrington/
$2,590,000
Welcome to De Winton Heights! Step into luxury living with this exquisite 2-story estate sprawling over 6.79 acres, offering unparalleled views of the city and mountains, with in a short drive to Strathcona-Tweedsmuir School. As you arrive, you're greeted by a grand circular driveway and secure gates, setting the tone for the elegance within. With over 9000 sq. ft. of living space, this home boasts 7 bedrooms, 4 with private ensuites, and 3 kitchens, making it perfect for hosting guests or extended family. Floor-to-ceiling windows flood the interior with natural light, highlighting the formal living and dining areas, adorned with built-ins, a gas fireplace, and cathedral ceilings in the great room. Throughout the home, you'll find a mix of luxurious carpet, marble, and hardwood flooring. The chef's kitchen is a culinary masterpiece, featuring a beautiful granite island, stainless steel appliances, and a charming breakfast nook. Additional features include a family room, summer kitchen, main floor guest suite with ensuite, and a convenient office space. Upstairs, the primary bedroom suite offers a tranquil retreat with a spacious walk-in dressing room, fireplace, and a lavish 5-piece ensuite. The upper level also boasts a sprawling bonus room and three additional bedrooms with ensuite bathrooms, providing ample space for relaxation and privacy. The fully developed walkout basement is an entertainment haven, complete with two bedrooms, a 4-piece bath, bar, games and rec room, exercise room, and a sprawling media room. Outside, the heated 5-car garage includes RV parking, ensuring plenty of space for all your vehicles and toys. Don't miss out on the opportunity to experience luxury living in the charming Hamlet of De Winton. Contact your Realtor today to schedule a private viewing of this spectacular home. (id:43352)
Property Details
| MLS® Number | A2111737 |
| Property Type | Single Family |
| Community Name | DeWinton Heights |
| Features | Cul-de-sac, See Remarks, Other, No Smoking Home |
| Plan | 0812080 |
| Structure | Deck, See Remarks |
| View Type | View |
Building
| Bathroom Total | 7 |
| Bedrooms Above Ground | 5 |
| Bedrooms Below Ground | 2 |
| Bedrooms Total | 7 |
| Appliances | Refrigerator, Dishwasher, Oven, Microwave, Window Coverings, Garage Door Opener, Washer & Dryer |
| Basement Development | Finished |
| Basement Features | Walk Out |
| Basement Type | Full (finished) |
| Constructed Date | 2012 |
| Construction Material | Wood Frame |
| Construction Style Attachment | Detached |
| Cooling Type | Central Air Conditioning |
| Exterior Finish | See Remarks, Stucco |
| Fireplace Present | Yes |
| Fireplace Total | 3 |
| Flooring Type | Carpeted, Hardwood, Other, Tile |
| Foundation Type | Poured Concrete |
| Half Bath Total | 1 |
| Heating Fuel | Natural Gas |
| Heating Type | Forced Air |
| Stories Total | 2 |
| Size Interior | 59766 Sqft |
| Total Finished Area | 5976.06 Sqft |
| Type | House |
| Utility Water | Well |
Parking
| Garage | |
| Heated Garage | |
| Garage | |
| Attached Garage |
Land
| Acreage | Yes |
| Fence Type | Fence |
| Sewer | Septic System |
| Size Irregular | 6.79 |
| Size Total | 6.79 Ac|5 - 9.99 Acres |
| Size Total Text | 6.79 Ac|5 - 9.99 Acres |
| Zoning Description | Cr |
Rooms
| Level | Type | Length | Width | Dimensions |
|---|---|---|---|---|
| Second Level | Primary Bedroom | 19.75 Ft x 17.17 Ft | ||
| Second Level | 5pc Bathroom | 13.92 Ft x 18.00 Ft | ||
| Second Level | Loft | 13.50 Ft x 18.92 Ft | ||
| Second Level | Bedroom | 19.75 Ft x 14.17 Ft | ||
| Second Level | Bedroom | 11.92 Ft x 14.08 Ft | ||
| Second Level | Bedroom | 13.58 Ft x 14.92 Ft | ||
| Second Level | Laundry Room | 6.17 Ft x 8.83 Ft | ||
| Second Level | 3pc Bathroom | 6.17 Ft x 5.92 Ft | ||
| Second Level | 4pc Bathroom | 4.92 Ft x 10.50 Ft | ||
| Second Level | 4pc Bathroom | 7.83 Ft x 5.08 Ft | ||
| Second Level | Other | 18.83 Ft x 19.83 Ft | ||
| Lower Level | Recreational, Games Room | 20.50 Ft x 17.17 Ft | ||
| Lower Level | Exercise Room | 16.33 Ft x 14.50 Ft | ||
| Lower Level | Kitchen | 14.67 Ft x 13.42 Ft | ||
| Lower Level | Recreational, Games Room | 43.33 Ft x 23.00 Ft | ||
| Lower Level | Bedroom | 14.25 Ft x 13.92 Ft | ||
| Lower Level | Bedroom | 14.50 Ft x 13.42 Ft | ||
| Lower Level | Other | 14.83 Ft x 14.08 Ft | ||
| Lower Level | Other | 23.25 Ft x 17.00 Ft | ||
| Lower Level | Storage | 8.83 Ft x 10.83 Ft | ||
| Lower Level | Furnace | 15.33 Ft x 13.42 Ft | ||
| Main Level | Living Room | 14.17 Ft x 18.83 Ft | ||
| Main Level | Dining Room | 17.00 Ft x 15.08 Ft | ||
| Main Level | Kitchen | 18.75 Ft x 17.50 Ft | ||
| Main Level | Family Room | 20.58 Ft x 19.50 Ft | ||
| Main Level | Kitchen | 14.58 Ft x 13.58 Ft | ||
| Main Level | Bedroom | 24.25 Ft x 14.00 Ft | ||
| Main Level | Breakfast | 21.00 Ft x 13.50 Ft | ||
| Main Level | Office | 17.92 Ft x 14.00 Ft | ||
| Main Level | Foyer | 11.83 Ft x 15.00 Ft | ||
| Main Level | Other | 22.08 Ft x 11.58 Ft | ||
| Main Level | 3pc Bathroom | 10.08 Ft x 9.58 Ft | ||
| Main Level | 3pc Bathroom | 8.08 Ft x 6.75 Ft | ||
| Main Level | 2pc Bathroom | 6.75 Ft x 3.83 Ft |

