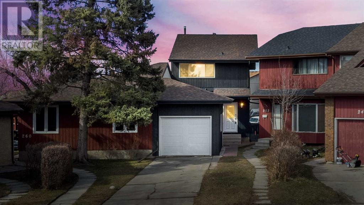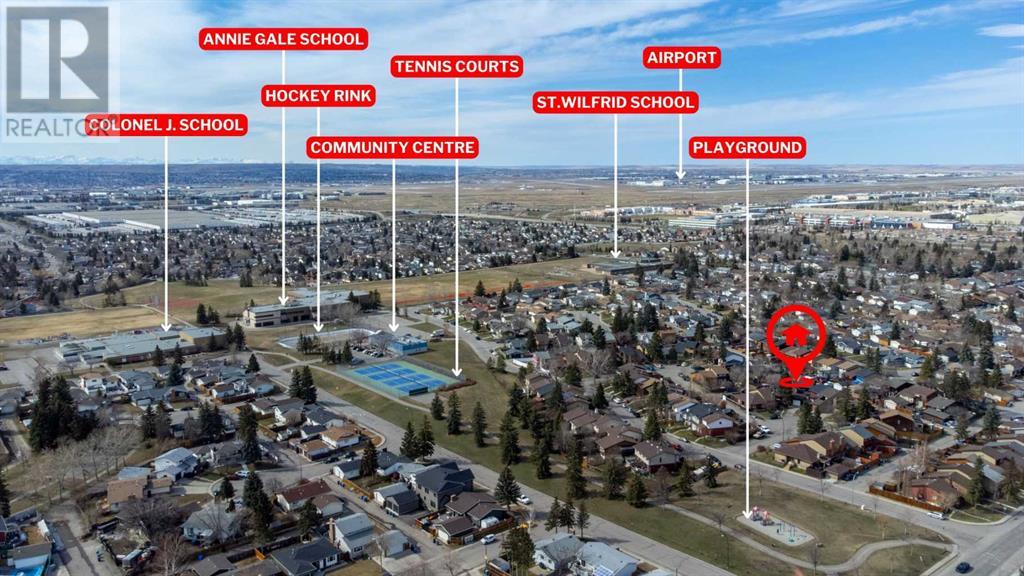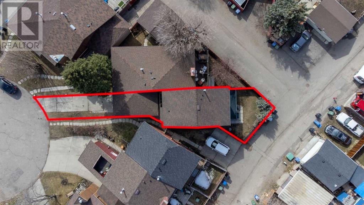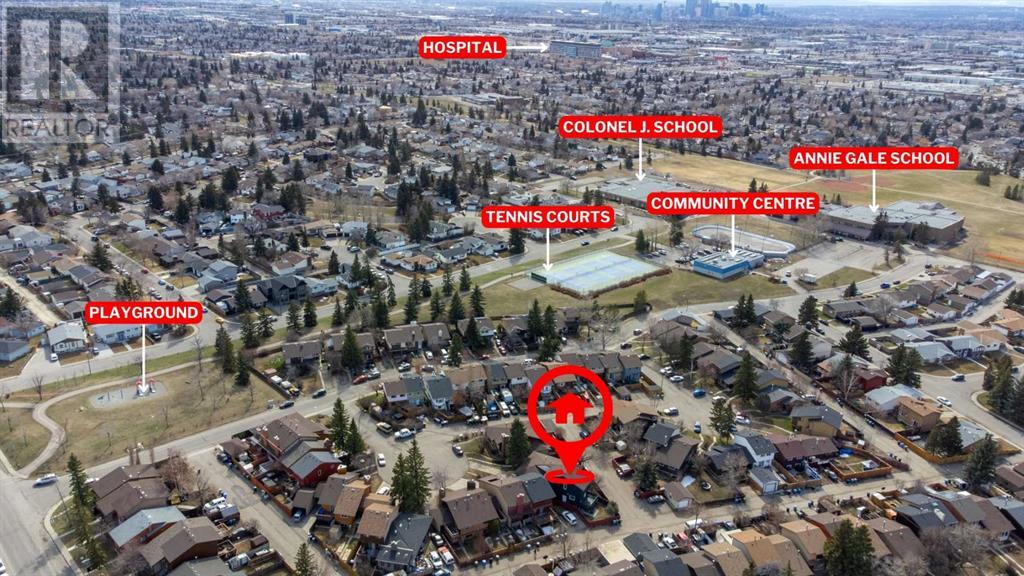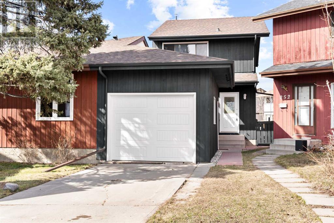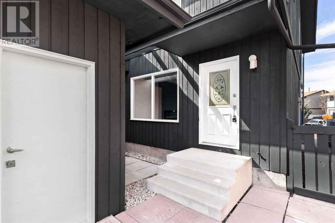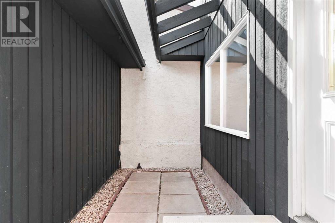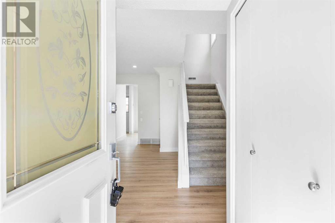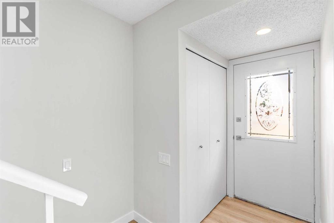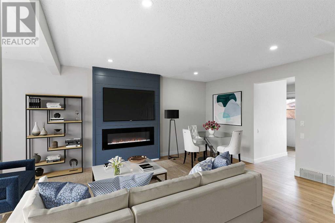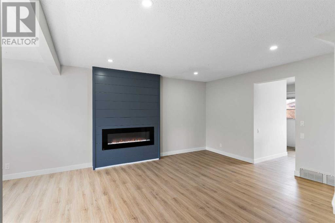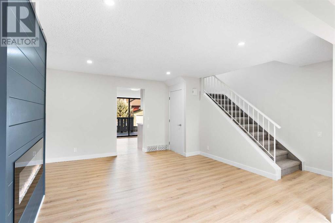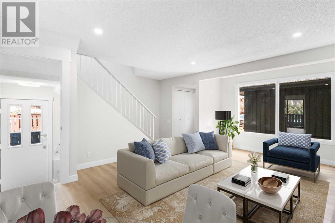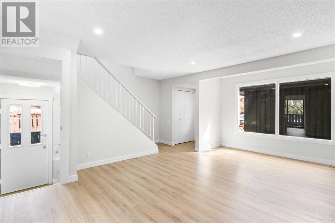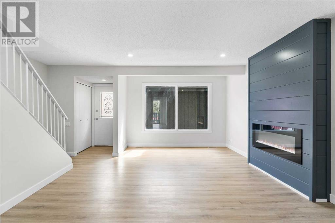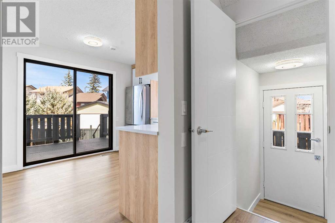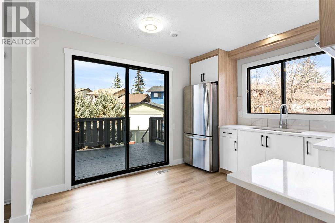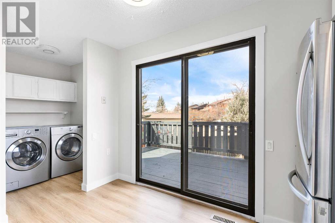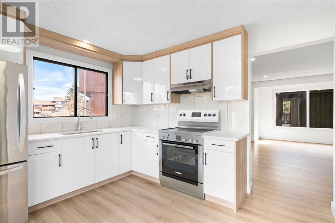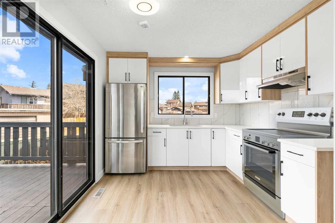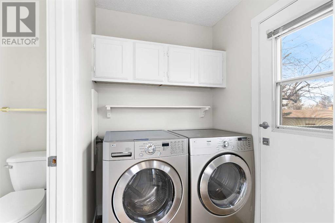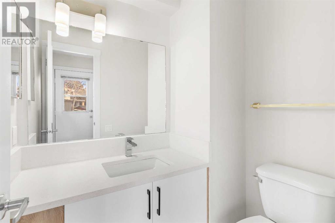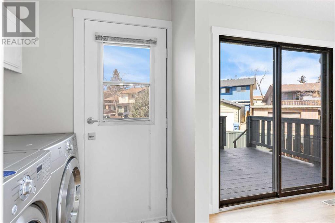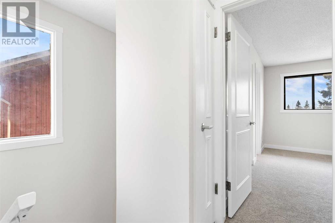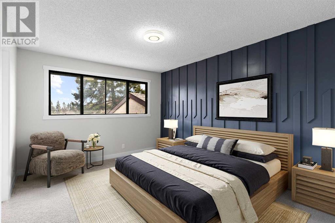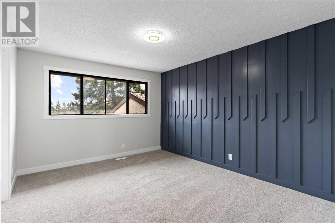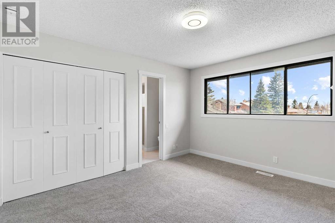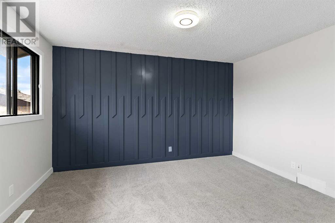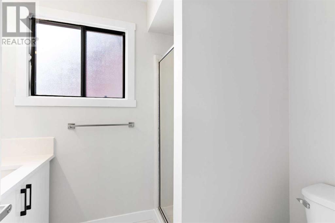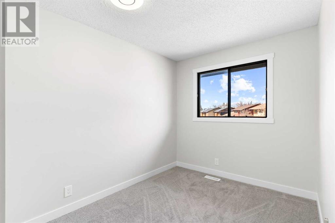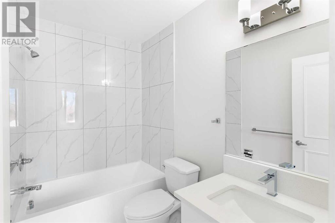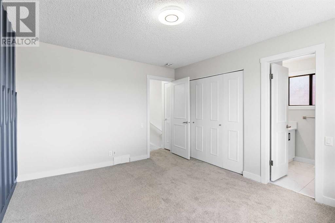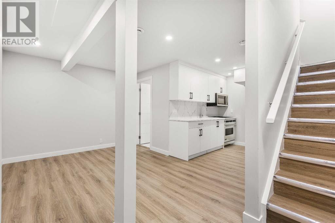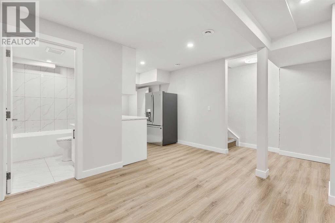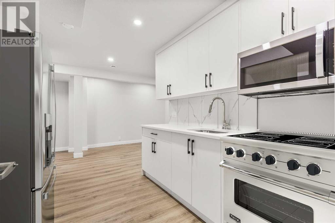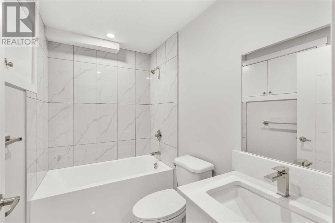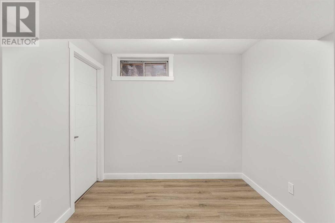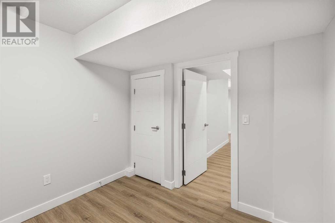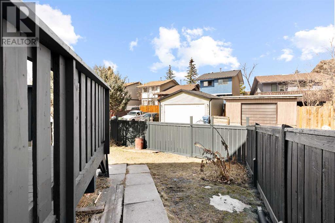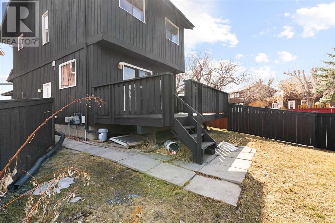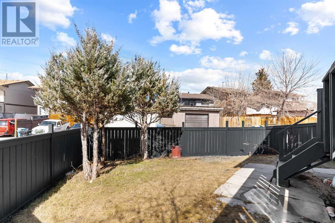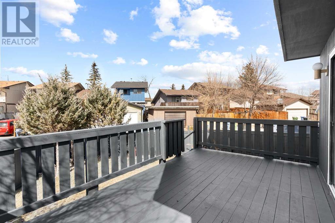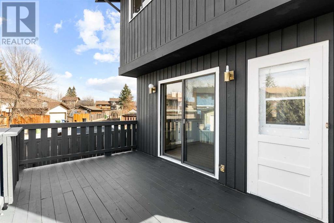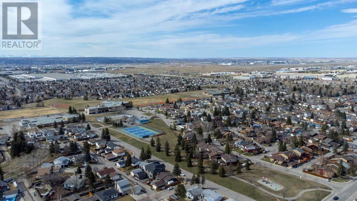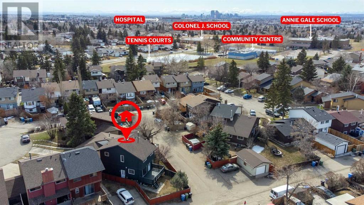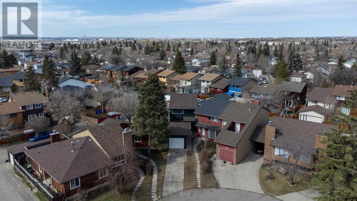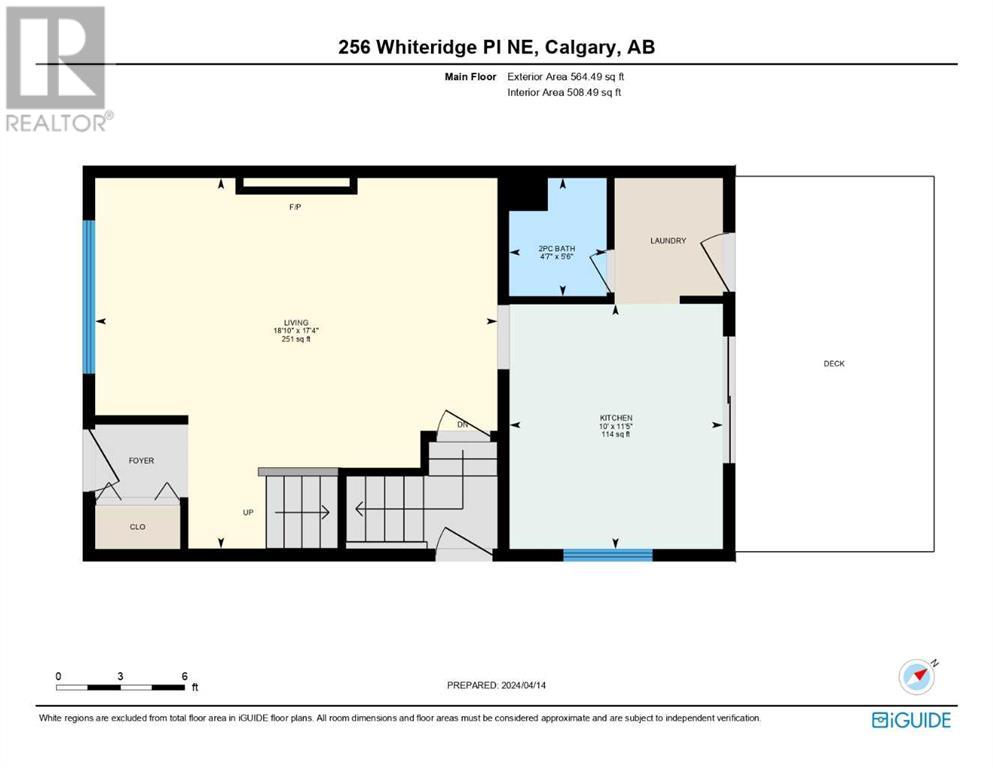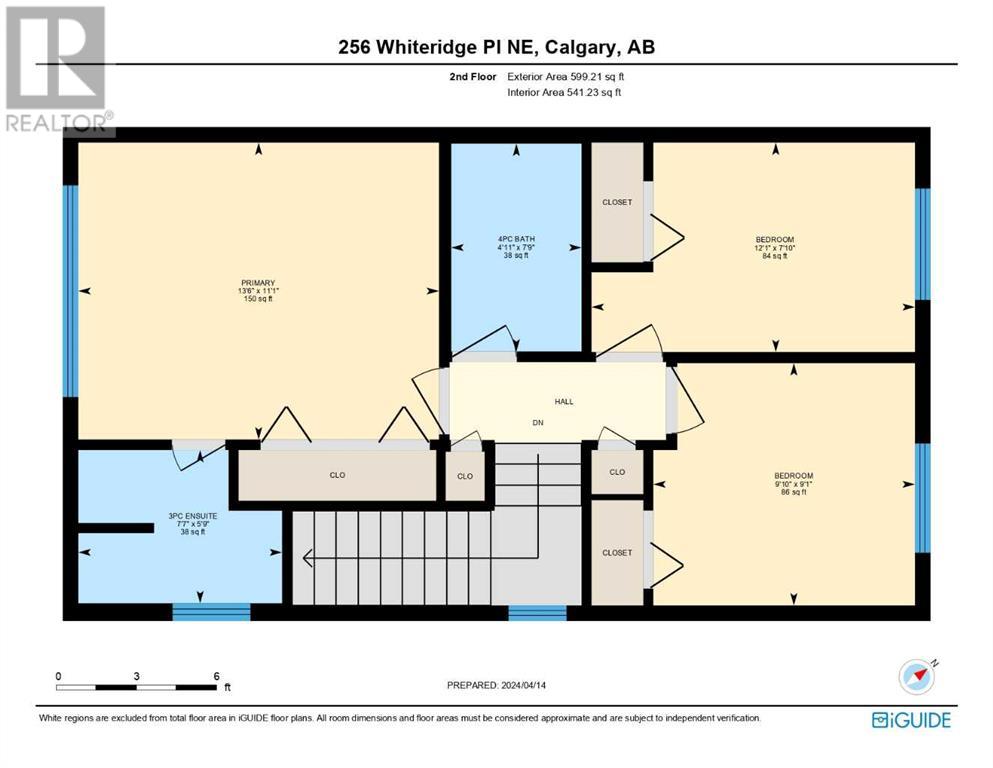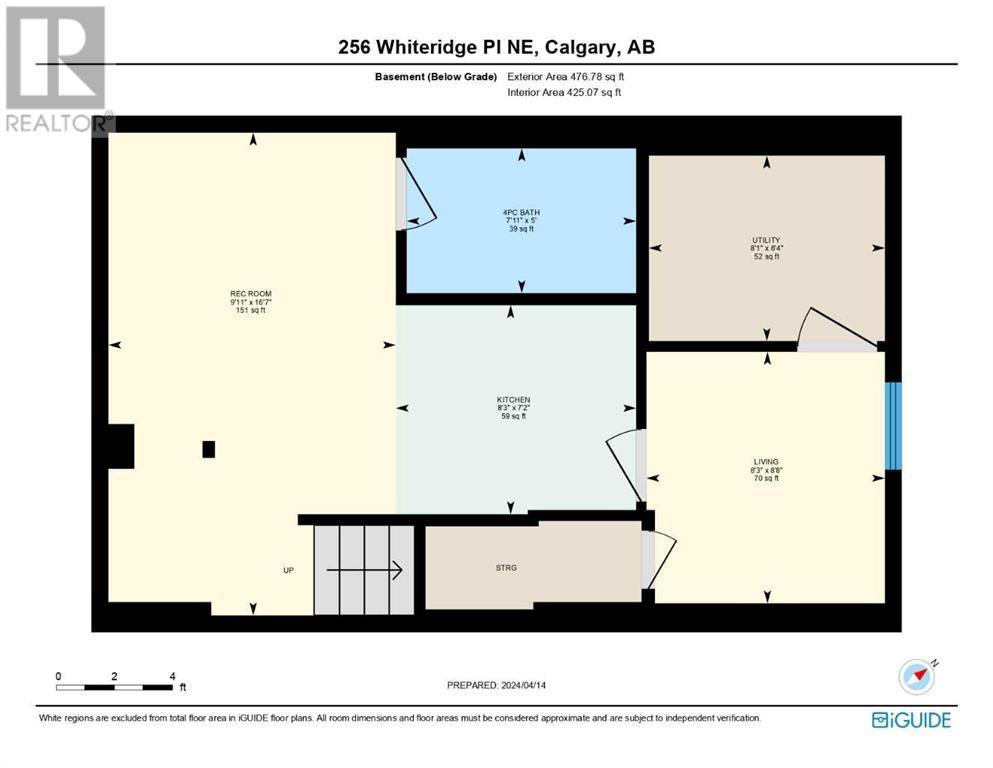256 Whiteridge Place Ne Calgary, Alberta T1Y 4K3
Interested?
Contact us for more information

Gary Banipal
Associate
www.sggrealestate.ca/
https://www.facebook.com/gurbirbanipal
https://www.instagram.com/garybanipal/
Sunny Banipal
Associate
https://sggrealestate.ca/
https://www.instagram.com/sggrealestate/
$519,900
FULLY RENOVATED, ALMOST 1600SQFT OF LIVEABLE SPACE, ILLEGAL SUITE SEPARATE ENTRANCE, DECK BACK YARD, CUL-DE-SAC, OVERSIZED SINGLE GARAGE WITH LONG DRIVEWAY - Welcome to your FULLY RENOVATED and elegantly designed home. Walking in your foyer open into a large living room with and upgraded ELECTRIC FIREPLACE and large windows to bring in a lot of natural light. Your kitchen is complete with modern STAINLESS STEEL appliances and a sleek design opens onto your DECK and FENCED BACK YARD. Upstairs a total of 3 bedrooms and 2 bathrooms provides ample living space, the included ensuite boasts a larger bedroom and additional storage. The ILLEGAL BASEMENT SUITE has a SEPARATE ENTRANCE and is complete with one bedroom, large rec room, bathroom and kitchen. The SINGLE OVERSIZED GARAGE adds convenience to this home and the long driveway can be used as RV or TRAILER STORAGE. This home is in a solid location with shops, schools, and parks nearby. Please note that some images are virtually staged. (id:43352)
Property Details
| MLS® Number | A2123322 |
| Property Type | Single Family |
| Community Name | Whitehorn |
| Amenities Near By | Park, Playground |
| Features | Cul-de-sac, No Animal Home, No Smoking Home, Level |
| Parking Space Total | 3 |
| Plan | 7810985 |
| Structure | Deck |
Building
| Bathroom Total | 4 |
| Bedrooms Above Ground | 3 |
| Bedrooms Below Ground | 1 |
| Bedrooms Total | 4 |
| Appliances | Washer, Refrigerator, Range - Electric, Stove, Dryer, Microwave Range Hood Combo, Hood Fan |
| Basement Development | Finished |
| Basement Features | Separate Entrance, Suite |
| Basement Type | Full (finished) |
| Constructed Date | 1978 |
| Construction Material | Wood Frame |
| Construction Style Attachment | Semi-detached |
| Cooling Type | None |
| Exterior Finish | Wood Siding |
| Fireplace Present | Yes |
| Fireplace Total | 1 |
| Flooring Type | Carpeted, Vinyl Plank |
| Foundation Type | Poured Concrete |
| Half Bath Total | 1 |
| Heating Type | Forced Air |
| Stories Total | 2 |
| Size Interior | 1163.7 Sqft |
| Total Finished Area | 1163.7 Sqft |
| Type | Duplex |
Parking
| Attached Garage | 1 |
Land
| Acreage | No |
| Fence Type | Partially Fenced |
| Land Amenities | Park, Playground |
| Size Depth | 37.51 M |
| Size Frontage | 5.28 M |
| Size Irregular | 239.00 |
| Size Total | 239 M2|0-4,050 Sqft |
| Size Total Text | 239 M2|0-4,050 Sqft |
| Zoning Description | M-cg D100 |
Rooms
| Level | Type | Length | Width | Dimensions |
|---|---|---|---|---|
| Second Level | Primary Bedroom | 13.50 Ft x 11.08 Ft | ||
| Second Level | 3pc Bathroom | 7.58 Ft x 5.75 Ft | ||
| Second Level | 4pc Bathroom | 4.92 Ft x 7.75 Ft | ||
| Second Level | Bedroom | 12.08 Ft x 7.83 Ft | ||
| Second Level | Bedroom | 9.83 Ft x 9.08 Ft | ||
| Basement | Recreational, Games Room | 9.92 Ft x 16.58 Ft | ||
| Basement | 4pc Bathroom | 7.92 Ft x 5.00 Ft | ||
| Basement | Kitchen | 8.25 Ft x 7.17 Ft | ||
| Basement | Bedroom | 8.25 Ft x 8.67 Ft | ||
| Basement | Furnace | 8.08 Ft x 6.33 Ft | ||
| Main Level | Living Room | 18.83 Ft x 17.33 Ft | ||
| Main Level | Kitchen | 10.00 Ft x 11.42 Ft | ||
| Main Level | 2pc Bathroom | 4.58 Ft x 5.50 Ft |
https://www.realtor.ca/real-estate/26764299/256-whiteridge-place-ne-calgary-whitehorn

