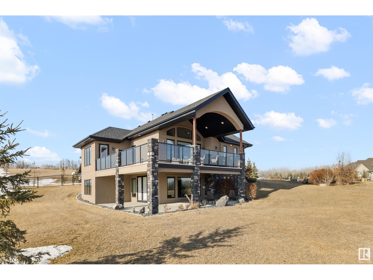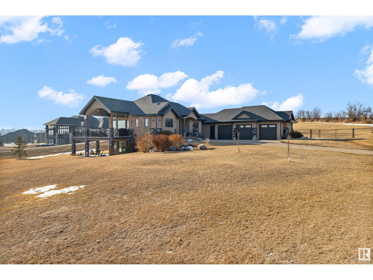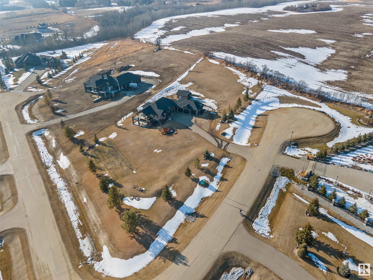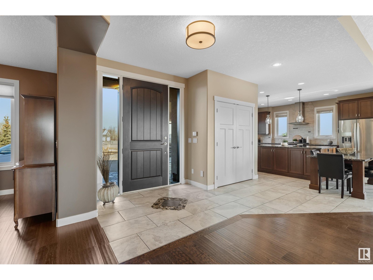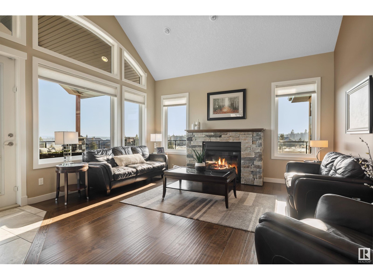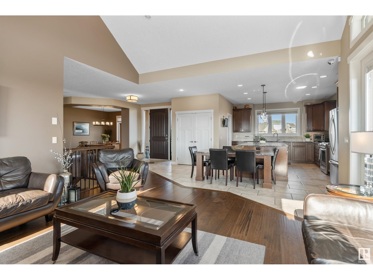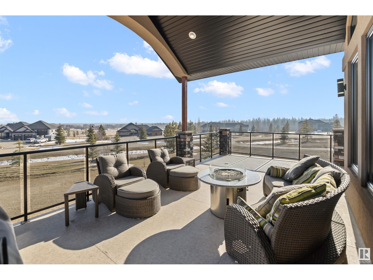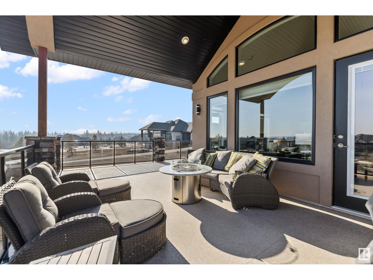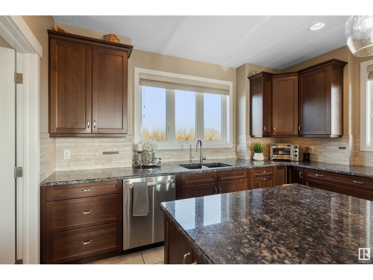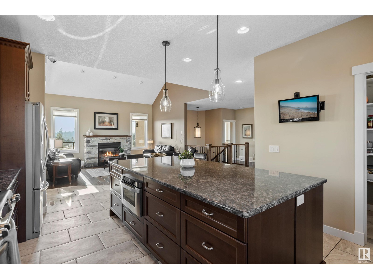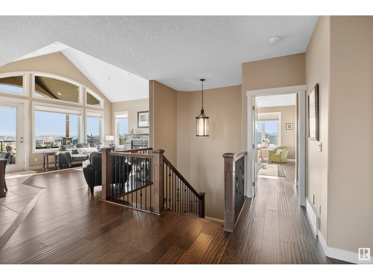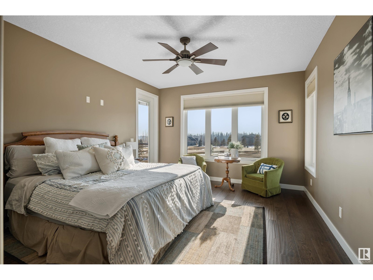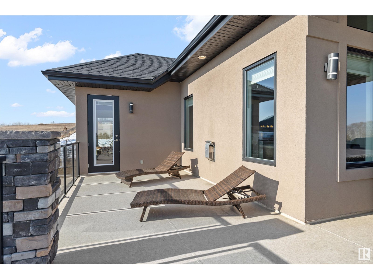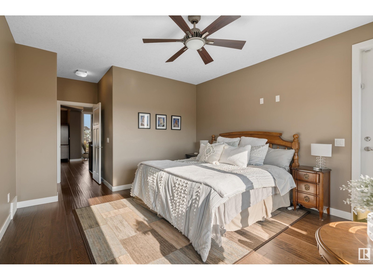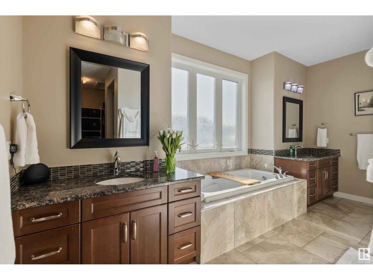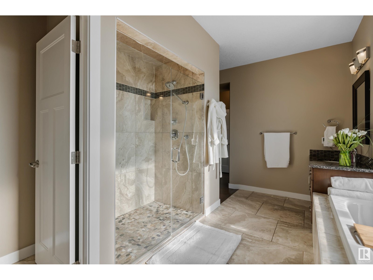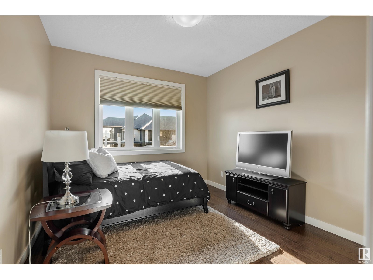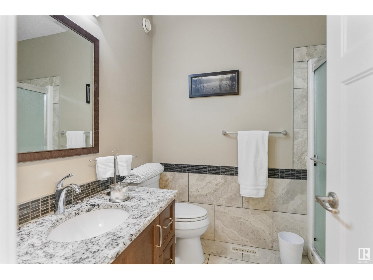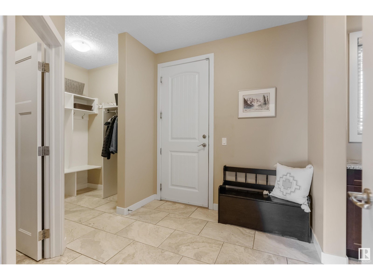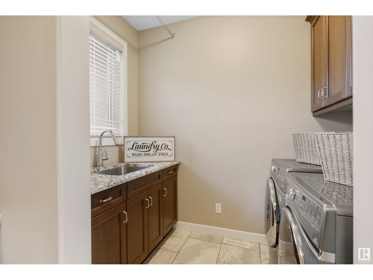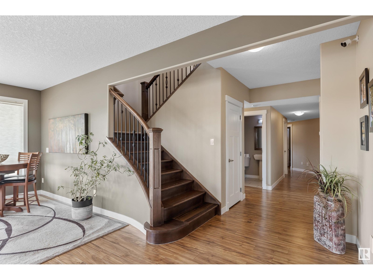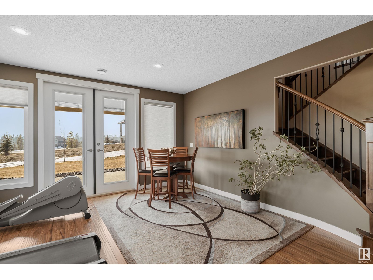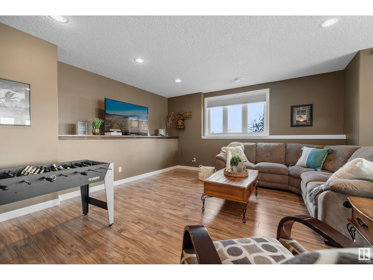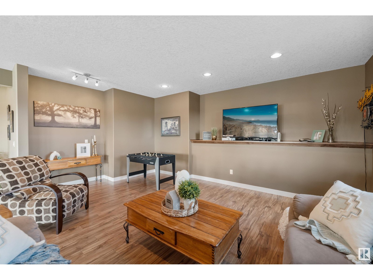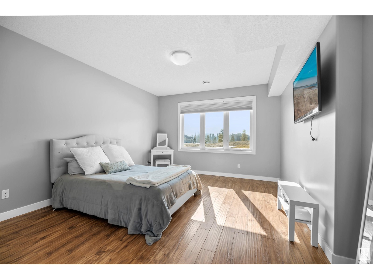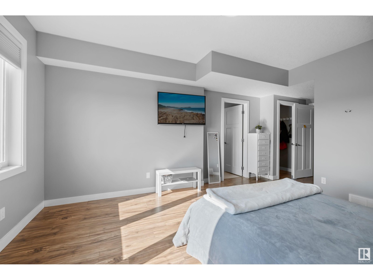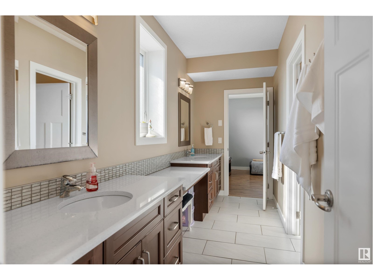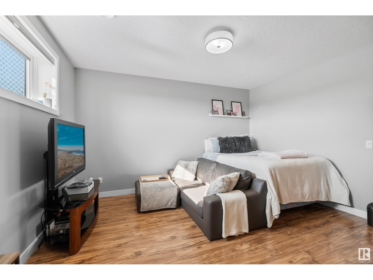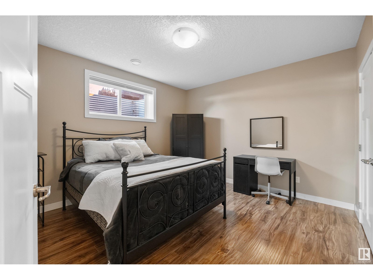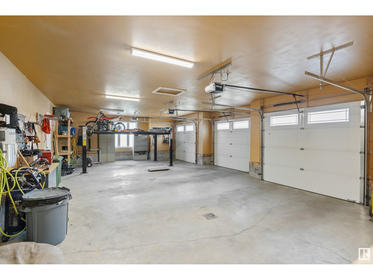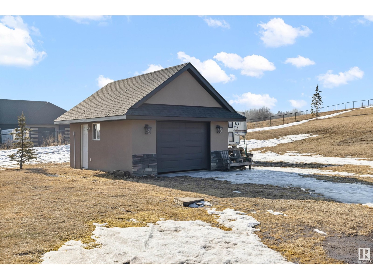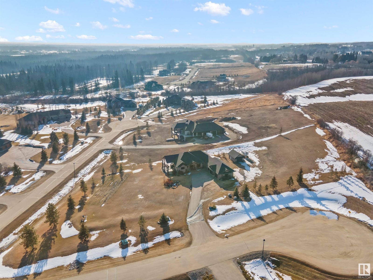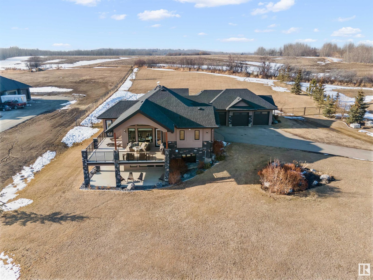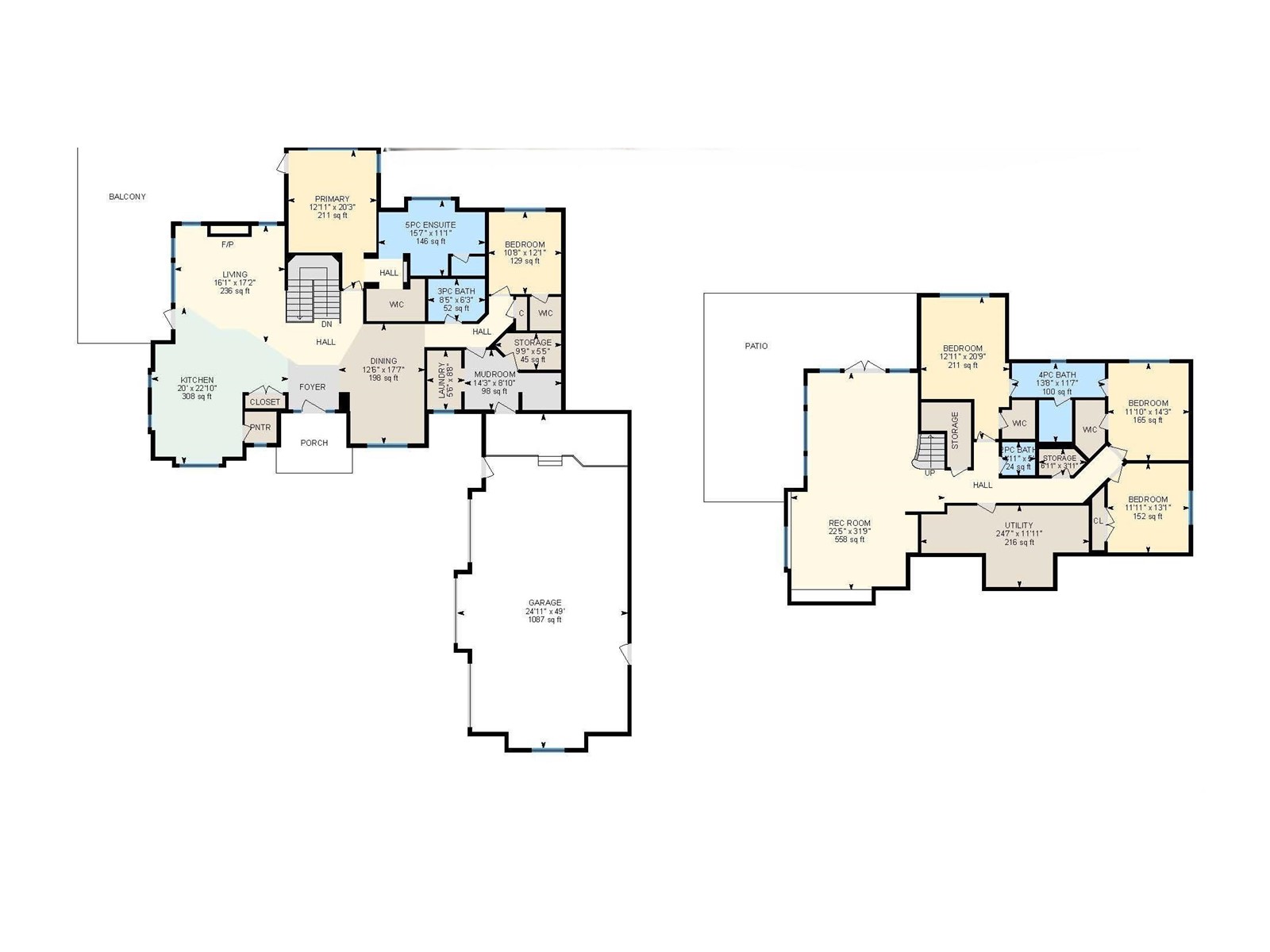5 Bedroom
4 Bathroom
191.9 m2
Bungalow
Fireplace
Central Air Conditioning
Forced Air, In Floor Heating
Acreage
$1,105,000
This custom walk out bungalow is 5 minutes to Spruce Grove & 15 minutes west of Edmonton. Over 4000 sqft of total living space, 5 bedrooms, 3.5 bathrooms of well utilized space. The great room has a vaulted ceiling with a patio door that leads to a beautiful hilltop view from your wrap around and covered deck! Enjoy unlimited hot water on demand, sprinkler watering for the front yard & never worry about paying to haul water again! A broiler system for in-floor heat in the basement & oversized triple garage - beautifully landscaping, a detached shop for extra storage options with 2 RV plugs and its own electrical panel Also a fenced and gated yard, room for RV, upgraded electrical, security system, private Cul-de-sac, walking trails, & community pond. (id:43352)
Property Details
|
MLS® Number
|
E4386336 |
|
Property Type
|
Single Family |
|
Neigbourhood
|
Southview Ridge_CPAR |
|
Amenities Near By
|
Park, Golf Course, Schools, Shopping |
|
Features
|
Cul-de-sac, Corner Site, Rolling, Park/reserve, Closet Organizers, No Animal Home, No Smoking Home |
|
Structure
|
Deck, Dog Run - Fenced In, Porch, Patio(s) |
|
View Type
|
City View |
Building
|
Bathroom Total
|
4 |
|
Bedrooms Total
|
5 |
|
Amenities
|
Ceiling - 9ft |
|
Appliances
|
Alarm System, Dishwasher, Dryer, Garburator, Hood Fan, Humidifier, Microwave, Refrigerator, Storage Shed, Gas Stove(s), Central Vacuum, Washer, Water Softener, Window Coverings |
|
Architectural Style
|
Bungalow |
|
Basement Development
|
Finished |
|
Basement Type
|
Full (finished) |
|
Ceiling Type
|
Open, Vaulted |
|
Constructed Date
|
2014 |
|
Construction Style Attachment
|
Detached |
|
Cooling Type
|
Central Air Conditioning |
|
Fire Protection
|
Smoke Detectors |
|
Fireplace Fuel
|
Gas |
|
Fireplace Present
|
Yes |
|
Fireplace Type
|
Unknown |
|
Half Bath Total
|
1 |
|
Heating Type
|
Forced Air, In Floor Heating |
|
Stories Total
|
1 |
|
Size Interior
|
191.9 M2 |
|
Type
|
House |
Parking
|
Heated Garage
|
|
|
R V
|
|
|
Detached Garage
|
|
|
Attached Garage
|
|
Land
|
Acreage
|
Yes |
|
Fence Type
|
Fence |
|
Land Amenities
|
Park, Golf Course, Schools, Shopping |
|
Size Irregular
|
2 |
|
Size Total
|
2 Ac |
|
Size Total Text
|
2 Ac |
|
Surface Water
|
Ponds |
Rooms
| Level |
Type |
Length |
Width |
Dimensions |
|
Basement |
Bedroom 3 |
|
|
12'11" x 20'9 |
|
Basement |
Bedroom 4 |
|
|
11'10" x 14'3 |
|
Basement |
Bedroom 5 |
|
|
11'11 x 13'1 |
|
Basement |
Utility Room |
|
|
Measurements not available |
|
Basement |
Recreation Room |
|
|
20'5 x 31'9" |
|
Main Level |
Living Room |
|
|
16'1 x 17'2 |
|
Main Level |
Dining Room |
|
|
12'6 x 17'7 |
|
Main Level |
Kitchen |
|
|
20' x 20'10" |
|
Main Level |
Primary Bedroom |
|
|
12'11" x 20'3 |
|
Main Level |
Bedroom 2 |
|
|
10'8 x 12'1" |
|
Main Level |
Laundry Room |
|
|
Measurements not available |
|
Main Level |
Mud Room |
|
|
Measurements not available |
https://www.realtor.ca/real-estate/26870472/26-27320-twp-rd-534-rural-parkland-county-southview-ridgecpar

