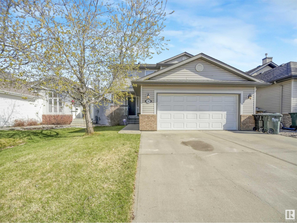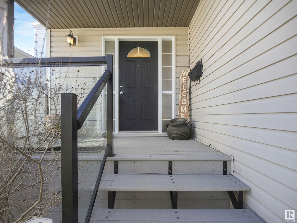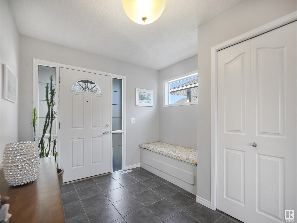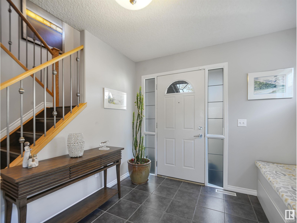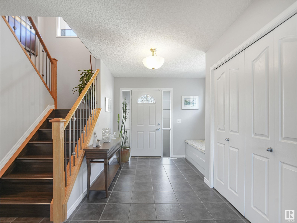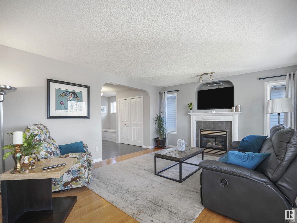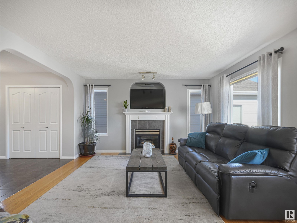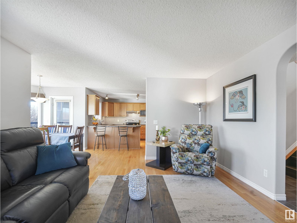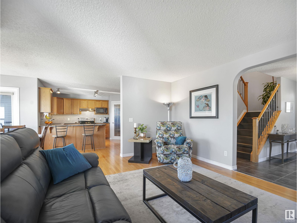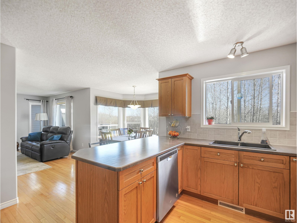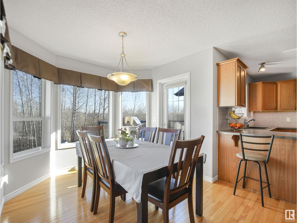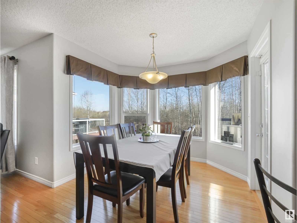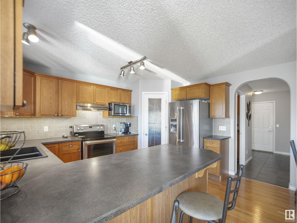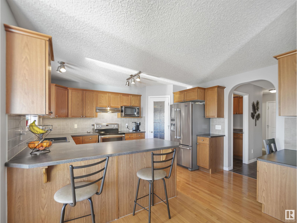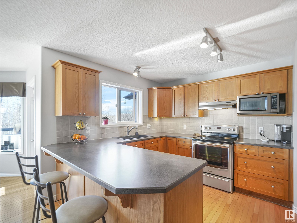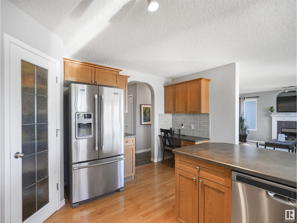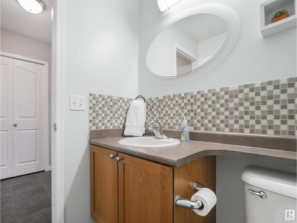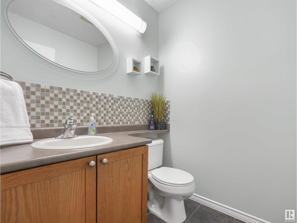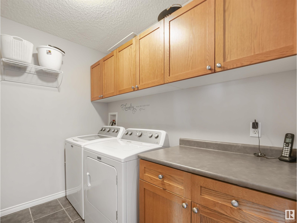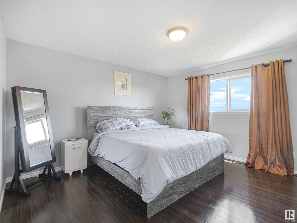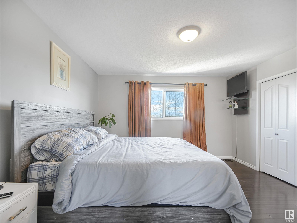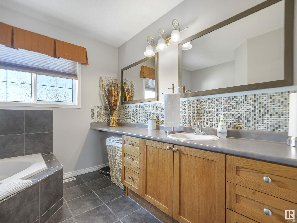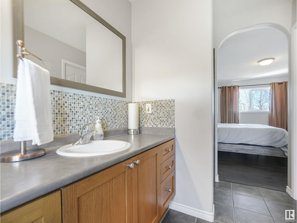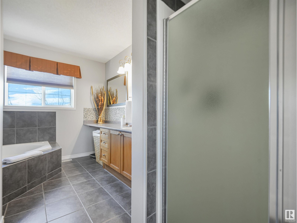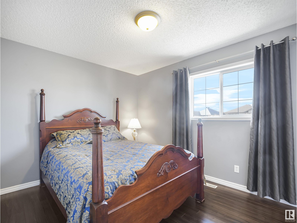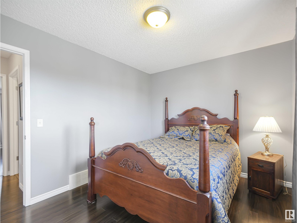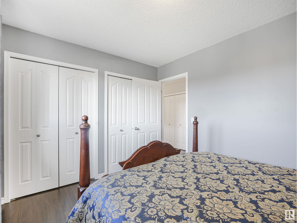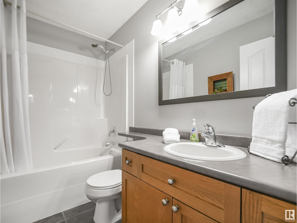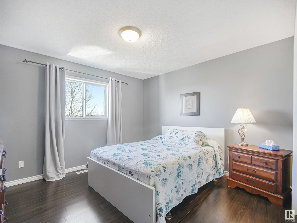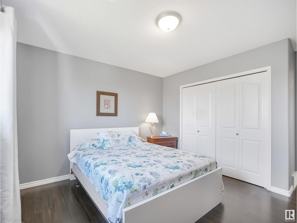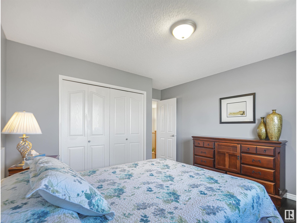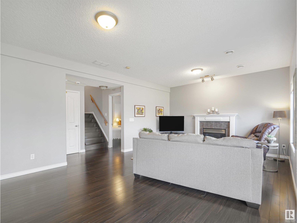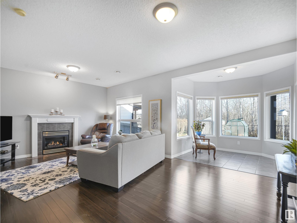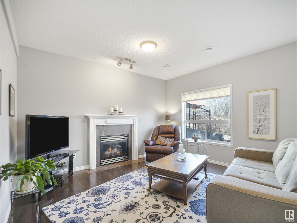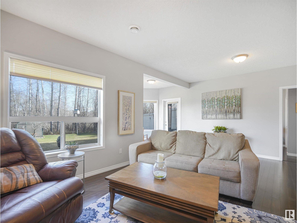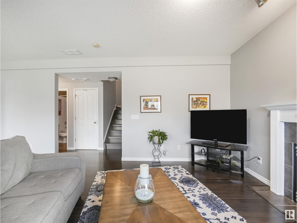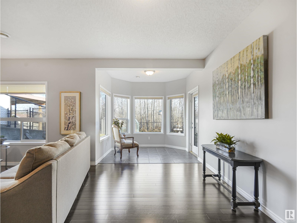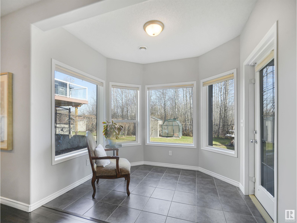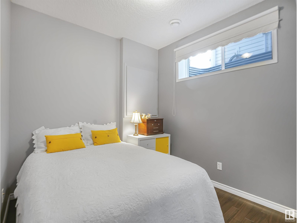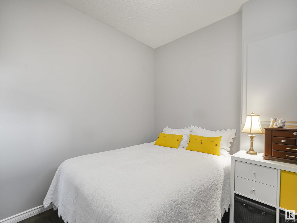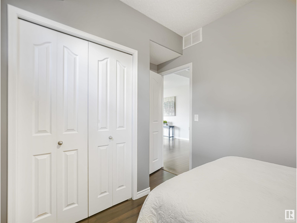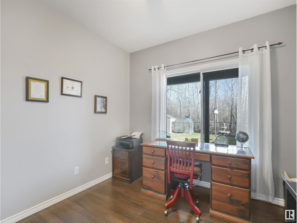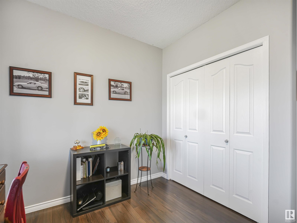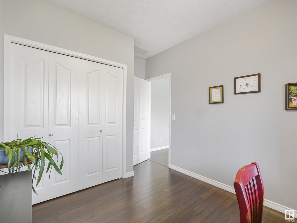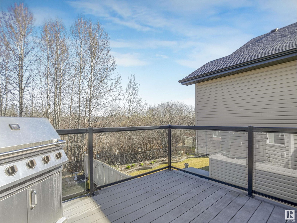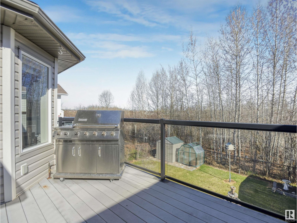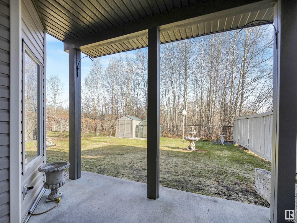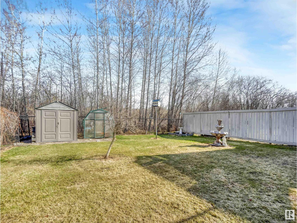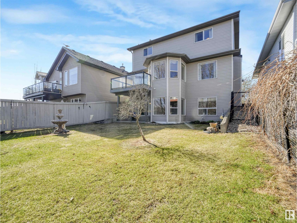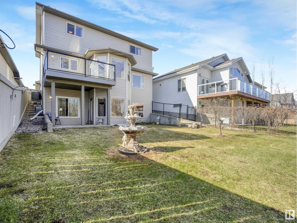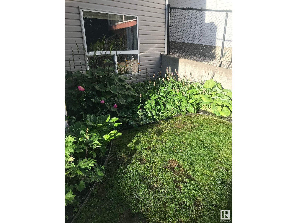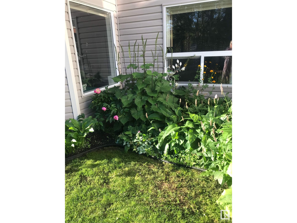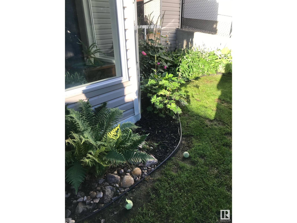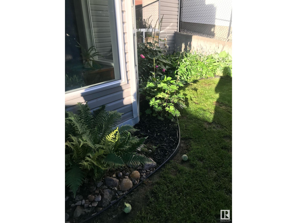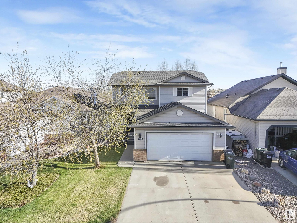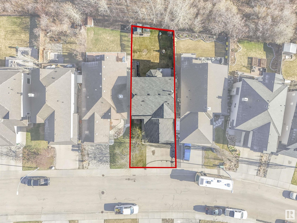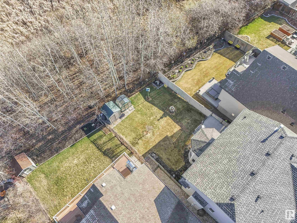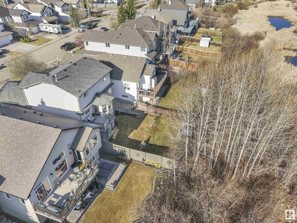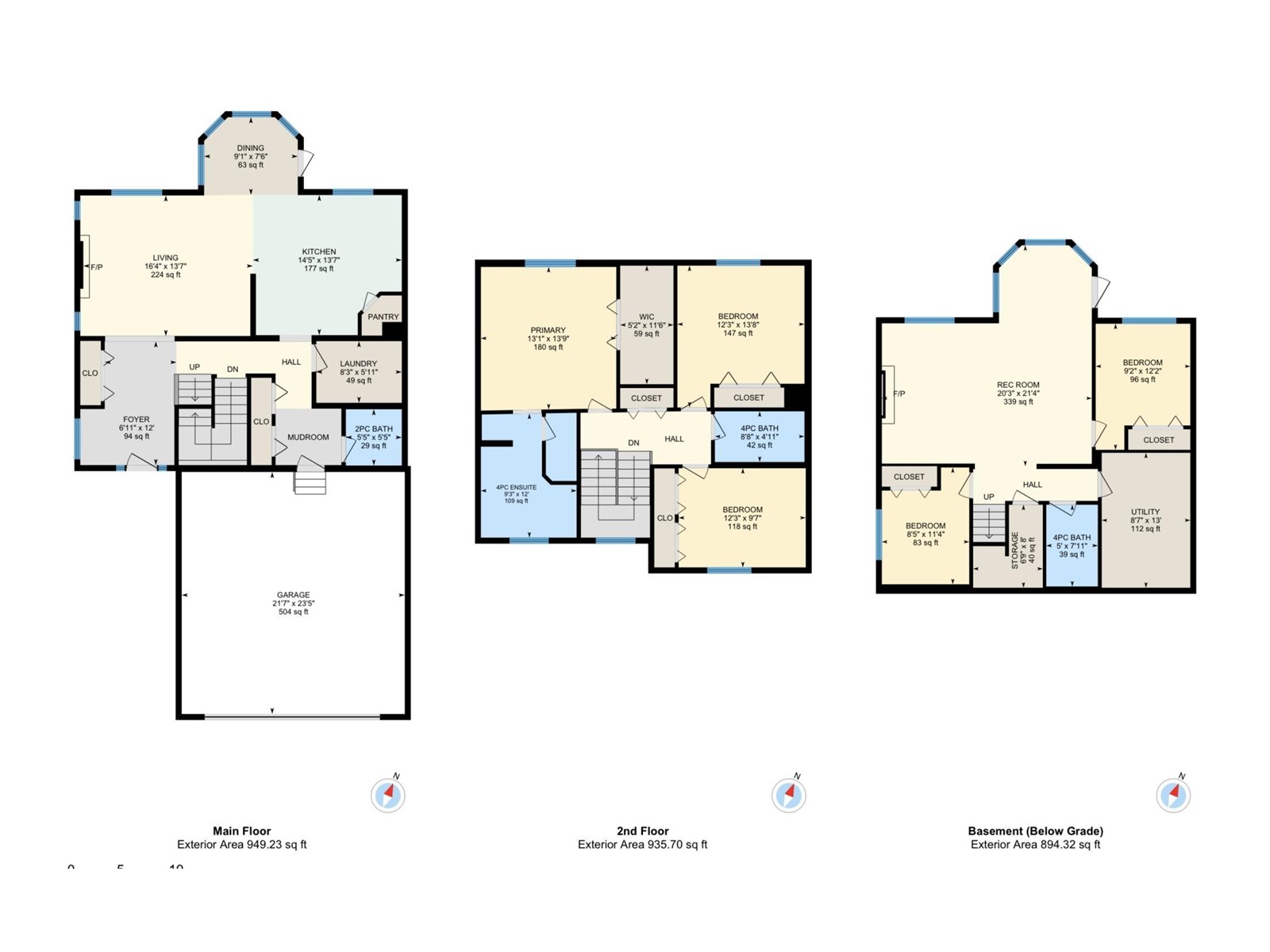26 Foxhaven Wy Sherwood Park, Alberta T8A 6L4
Interested?
Contact us for more information

Corey N. Cooper
Associate
www.cooperteam.ca/
https://twitter.com/CoreyCo97479991
https://business.facebook.com/thecooperteamrealestate/
https://www.linkedin.com/in/corey-cooper-8b981330/
$600,000
GREAT LOCATION! Backing onto Heritage Wetlands in Foxhaven. This 5 bedroom 1,884.88 square foot 2 storey with a WALKOUT FULLY FINISHED BASEMENT is tough to beat. This beautiful gem offers a unique blend of nature and comfort. Enjoy the tranquility of mother nature at your backdoor. The main floor is designed for open living, featuring a huge foyer with large closet & deacon bench, bright living room with large windows and gas fireplace. Entertain guest with your open kitchen with a dining nook that leads to a large deck and enjoy the fabulous view of the wetland and summer BQ. Main floor laundry room and a 2 pc bathroom compliment the main floor. Make your way upstairs you will find a large primary bedroom with large ensuite and a walk-in closet with organizer. Two large bedrooms and a 4pc bathroom. Lower level features a large family room and for those winter nights a gas fireplace & in-floor heating. Not done yet there are two more bedrooms & 4 pc bathroom and a reading nook leading to a covered patio. (id:43352)
Property Details
| MLS® Number | E4385629 |
| Property Type | Single Family |
| Neigbourhood | Foxhaven |
| Amenities Near By | Park, Public Transit |
| Features | See Remarks, Closet Organizers, Exterior Walls- 2x6" |
| Parking Space Total | 4 |
| Structure | Deck, Greenhouse, Patio(s) |
Building
| Bathroom Total | 4 |
| Bedrooms Total | 5 |
| Amenities | Vinyl Windows |
| Appliances | Alarm System, Dishwasher, Dryer, Garage Door Opener Remote(s), Garage Door Opener, Hood Fan, Refrigerator, Stove, Central Vacuum, Washer, Window Coverings |
| Basement Development | Finished |
| Basement Features | Walk Out |
| Basement Type | Full (finished) |
| Constructed Date | 2004 |
| Construction Style Attachment | Detached |
| Cooling Type | Central Air Conditioning |
| Fireplace Fuel | Gas |
| Fireplace Present | Yes |
| Fireplace Type | Unknown |
| Half Bath Total | 1 |
| Heating Type | Forced Air, In Floor Heating |
| Stories Total | 2 |
| Size Interior | 175.11 M2 |
| Type | House |
Parking
| Attached Garage | |
| Heated Garage |
Land
| Acreage | No |
| Fence Type | Fence |
| Land Amenities | Park, Public Transit |
Rooms
| Level | Type | Length | Width | Dimensions |
|---|---|---|---|---|
| Lower Level | Family Room | 6.18 m | 6.51 m | 6.18 m x 6.51 m |
| Lower Level | Bedroom 4 | 2.79 m | 3.72 m | 2.79 m x 3.72 m |
| Lower Level | Bedroom 5 | 2.57 m | 3.44 m | 2.57 m x 3.44 m |
| Main Level | Living Room | 4.99 m | 4.14 m | 4.99 m x 4.14 m |
| Main Level | Dining Room | 2.76 m | 2.29 m | 2.76 m x 2.29 m |
| Main Level | Kitchen | 4.38 m | 4.13 m | 4.38 m x 4.13 m |
| Main Level | Laundry Room | 2.52 m | 1.82 m | 2.52 m x 1.82 m |
| Upper Level | Primary Bedroom | 3.99 m | 4.2 m | 3.99 m x 4.2 m |
| Upper Level | Bedroom 2 | 3.74 m | 4.18 m | 3.74 m x 4.18 m |
| Upper Level | Bedroom 3 | 3.74 m | 2.92 m | 3.74 m x 2.92 m |
https://www.realtor.ca/real-estate/26847815/26-foxhaven-wy-sherwood-park-foxhaven

