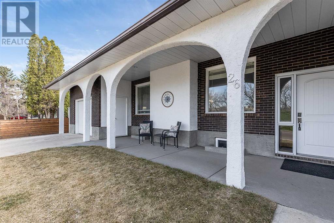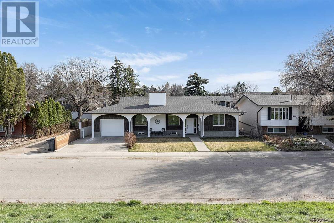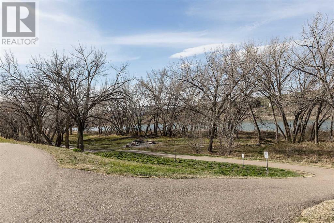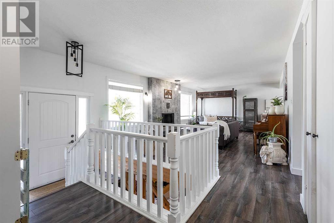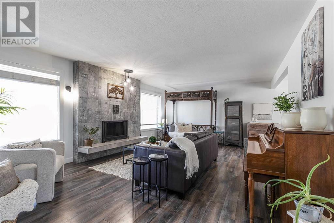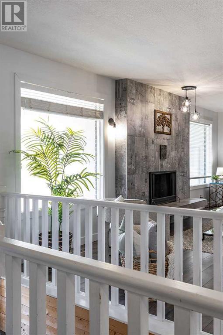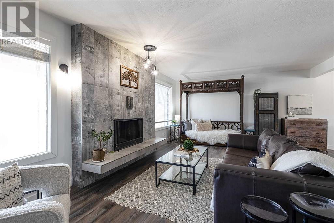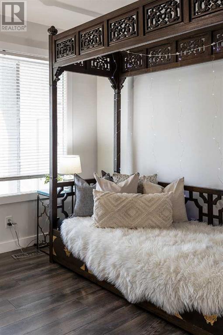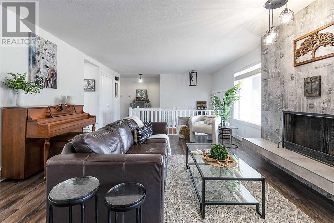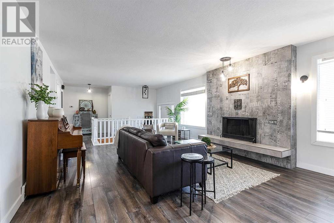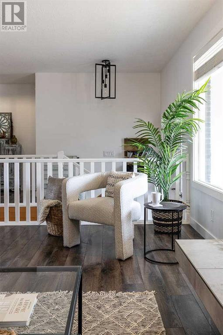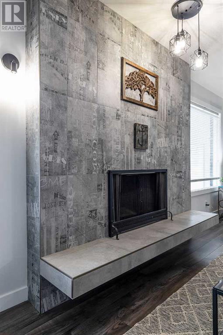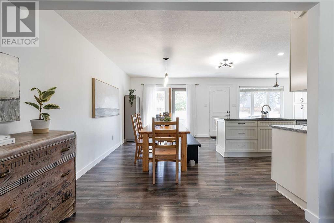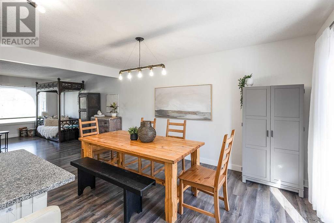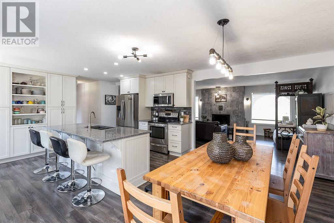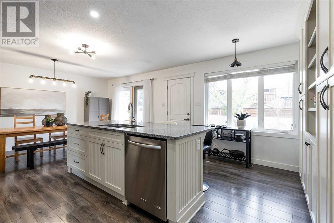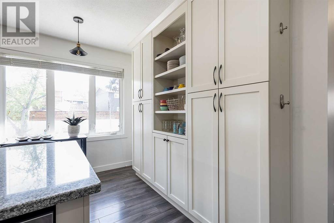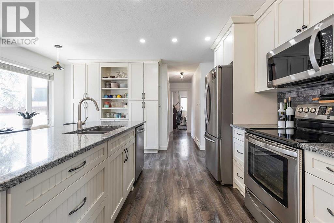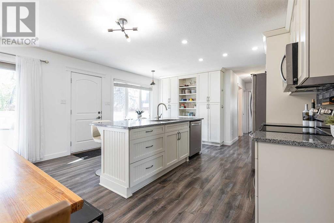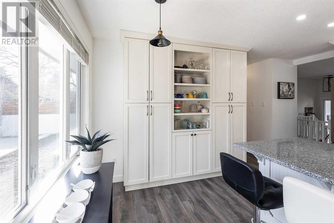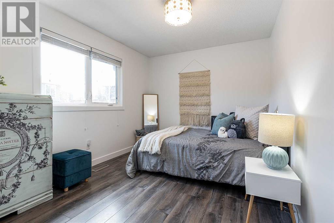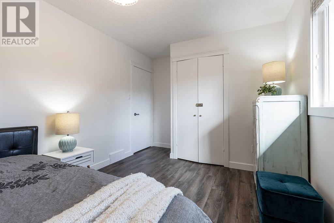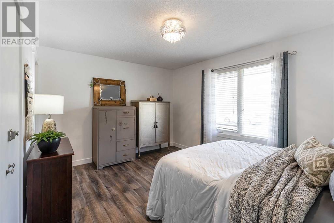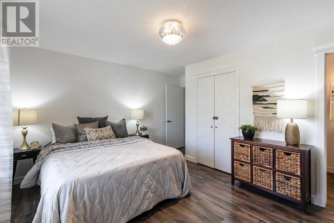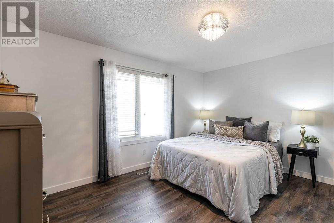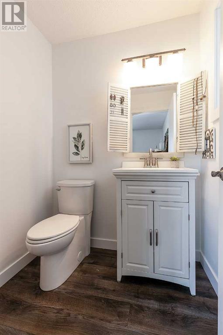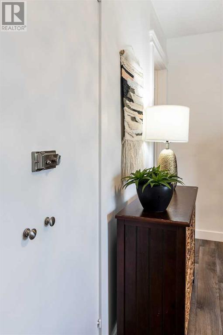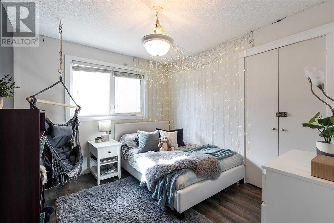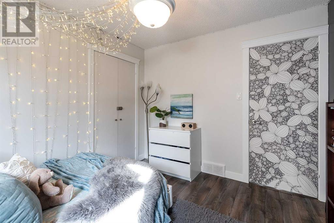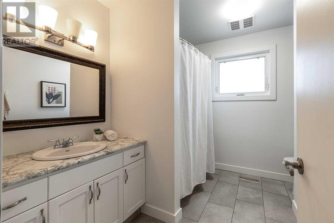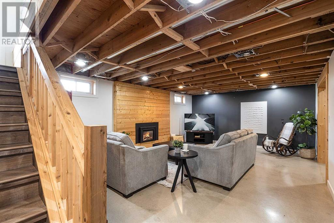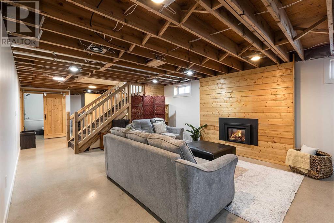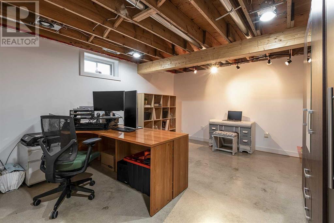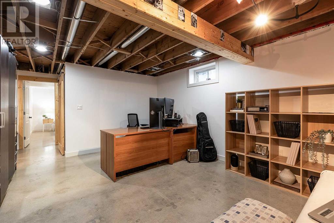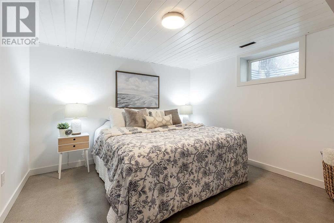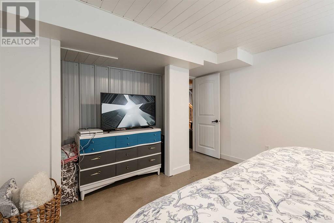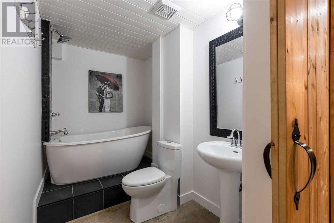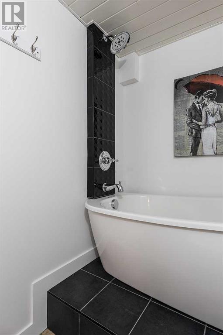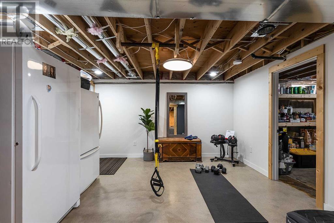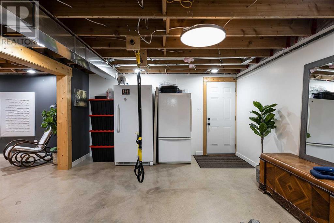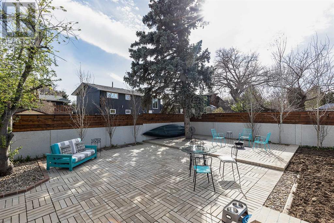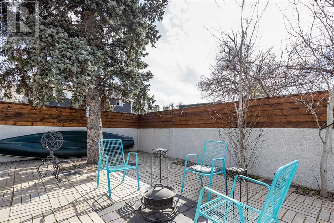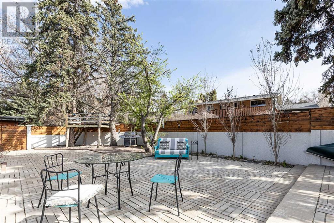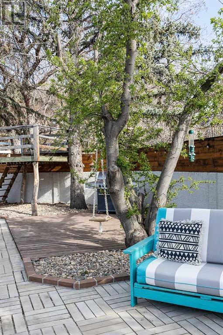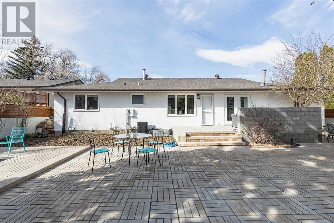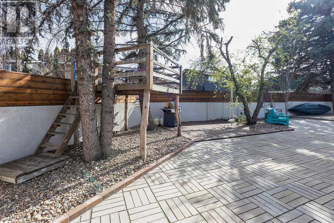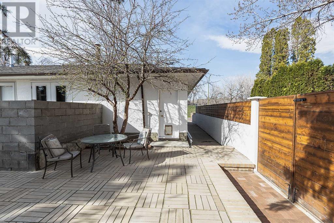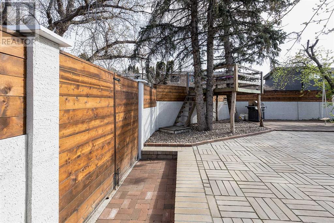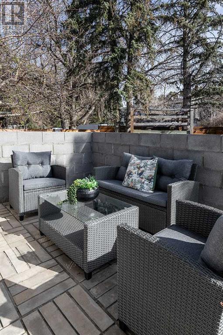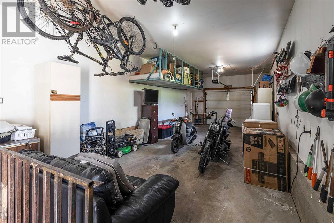26 Harris Street Sw Medicine Hat, Alberta T1A 4A1
Interested?
Contact us for more information

Elizabeth Mcnally
Associate
(403) 527-4834
www.elizabethmcnally.ca/
www.facebook.com/ElizabethMcNallyRealtor
$468,900
Tucked away in a peaceful sought after neighbourhood just a stone's throw from the South Saskatchewan River, this spacious bilevel that feels like a bungalow is the perfect place to call home! A welcoming front patio beckons as you approach, hinting at the warmth and vibrance within. Step inside to discover a harmonious blend of natural light and contemporary design, where a spacious living area centres around a striking fireplace framed by windows. Adjacent, the large dining area which seamlessly transitions into the beautiful recently renovated bright white kitchen, featuring ample storage, lrg island with eating bar, and gorgeous windows offering views of the backyard oasis. Featuring 3 bedrooms on the main including a spacious primary with ensuite, this is the perfect family home. Descend to the super fun basement where industrial-inspired accents meet modern comforts, buyers will love the polished concrete floor and open beams. Here, a second living area awaits, complemented by a built-in gas fireplace, alongside a bedroom, a luxe bathroom with soaker tub, and versatile flex spaces ideal for customization, one could easily become a 5th bedroom if needed. Outside, the meticulously landscaped yard invites relaxation and function, with illuminated fence lines, mature trees, and multiple gathering spaces; buyers will love this outdoor haven! The garden has been tilled and ready to plant! The spacious tandem attached garage offers direct access to the yard and the house. With its proximity to scenic walking paths, parks, and river access, this residence epitomizes the allure of riverside living, promising a lifestyle of leisure and natural beauty. (id:43352)
Property Details
| MLS® Number | A2126317 |
| Property Type | Single Family |
| Community Name | SW Hill |
| Amenities Near By | Park, Playground |
| Community Features | Fishing |
| Features | Treed, Back Lane |
| Parking Space Total | 4 |
| Plan | 7058jk |
| Structure | Deck |
Building
| Bathroom Total | 3 |
| Bedrooms Above Ground | 3 |
| Bedrooms Below Ground | 1 |
| Bedrooms Total | 4 |
| Appliances | Refrigerator, Dishwasher, Stove, Microwave Range Hood Combo, Humidifier, Window Coverings, Garage Door Opener, Washer & Dryer |
| Architectural Style | Bi-level |
| Basement Development | Finished |
| Basement Type | Full (finished) |
| Constructed Date | 1974 |
| Construction Style Attachment | Detached |
| Cooling Type | Central Air Conditioning |
| Exterior Finish | Brick, Stucco |
| Fireplace Present | Yes |
| Fireplace Total | 2 |
| Flooring Type | Ceramic Tile, Concrete, Vinyl |
| Foundation Type | Poured Concrete |
| Half Bath Total | 1 |
| Heating Type | Forced Air |
| Size Interior | 1477 Sqft |
| Total Finished Area | 1477 Sqft |
| Type | House |
Parking
| Attached Garage | 2 |
| Garage | |
| Heated Garage | |
| Tandem |
Land
| Acreage | No |
| Fence Type | Fence |
| Land Amenities | Park, Playground |
| Landscape Features | Fruit Trees, Garden Area, Landscaped, Lawn |
| Size Depth | 29.92 M |
| Size Frontage | 21.33 M |
| Size Irregular | 6717.00 |
| Size Total | 6717 Sqft|4,051 - 7,250 Sqft |
| Size Total Text | 6717 Sqft|4,051 - 7,250 Sqft |
| Zoning Description | R-ld |
Rooms
| Level | Type | Length | Width | Dimensions |
|---|---|---|---|---|
| Basement | Family Room | 20.92 Ft x 15.00 Ft | ||
| Basement | Recreational, Games Room | 13.42 Ft x 13.33 Ft | ||
| Basement | Laundry Room | 16.58 Ft x 14.42 Ft | ||
| Basement | 4pc Bathroom | 8.42 Ft x 5.33 Ft | ||
| Basement | Bedroom | 13.67 Ft x 11.75 Ft | ||
| Main Level | Living Room | 21.50 Ft x 14.58 Ft | ||
| Main Level | Kitchen | 15.17 Ft x 12.67 Ft | ||
| Main Level | Dining Room | 15.25 Ft x 9.33 Ft | ||
| Main Level | Primary Bedroom | 14.33 Ft x 11.00 Ft | ||
| Main Level | 2pc Bathroom | 5.42 Ft x 5.08 Ft | ||
| Main Level | Bedroom | 10.75 Ft x 9.58 Ft | ||
| Main Level | Bedroom | 11.92 Ft x 9.42 Ft | ||
| Main Level | 4pc Bathroom | 9.42 Ft x 6.58 Ft |
https://www.realtor.ca/real-estate/26811017/26-harris-street-sw-medicine-hat-sw-hill

