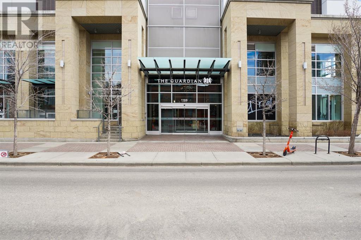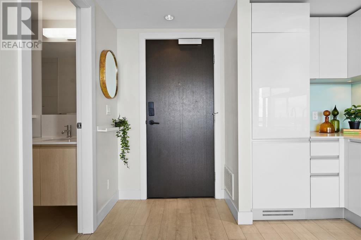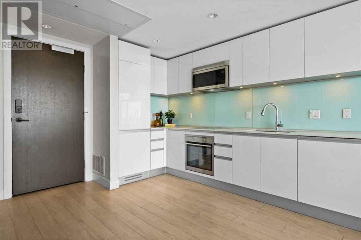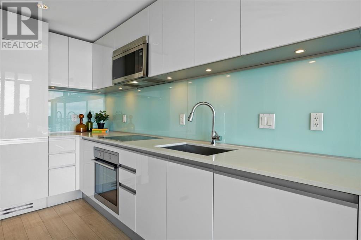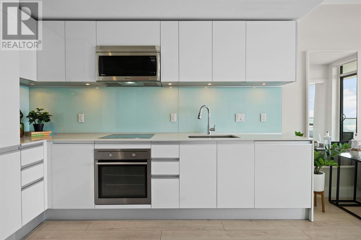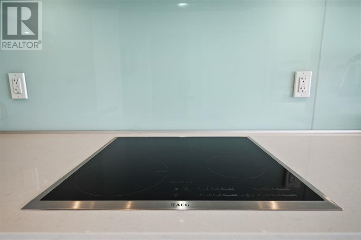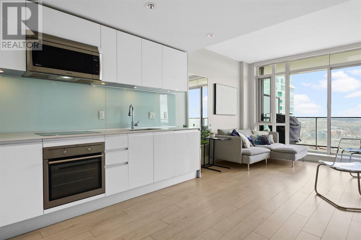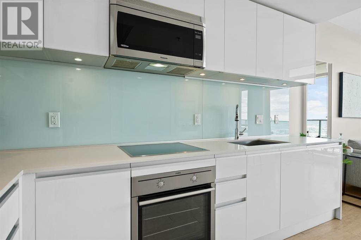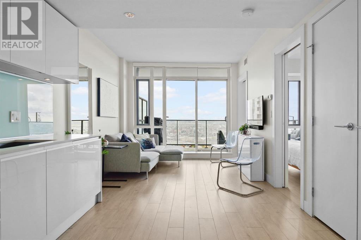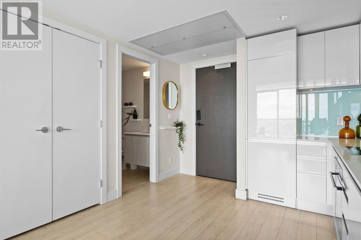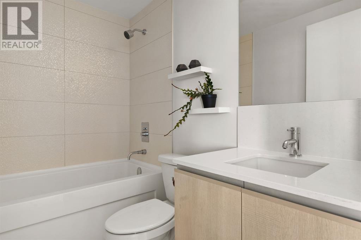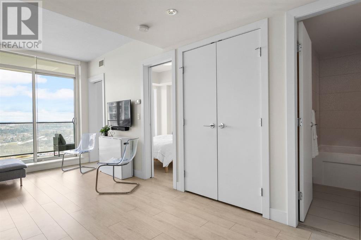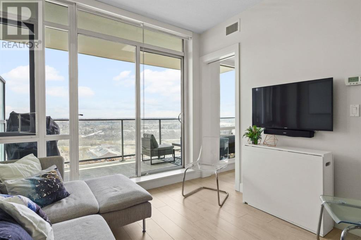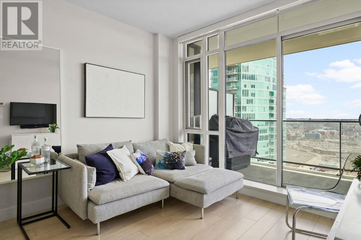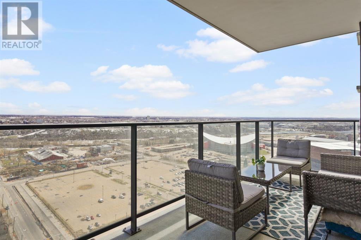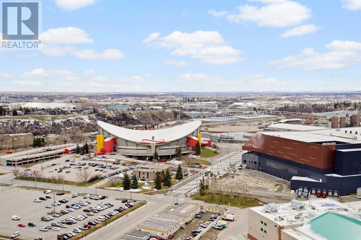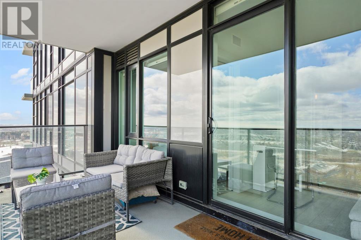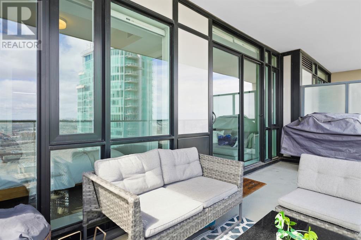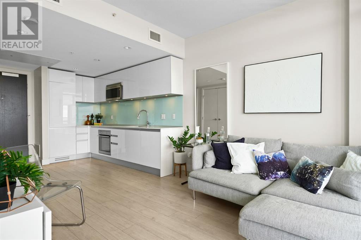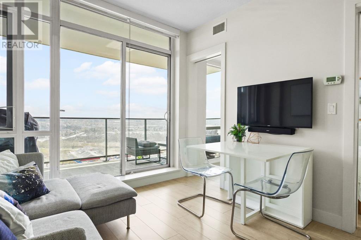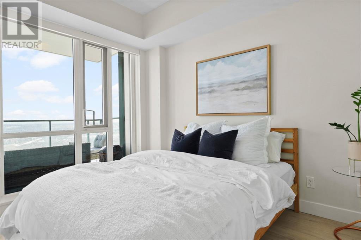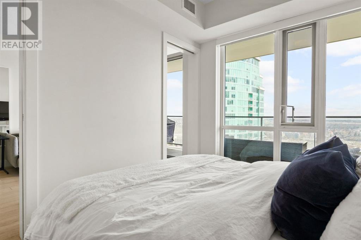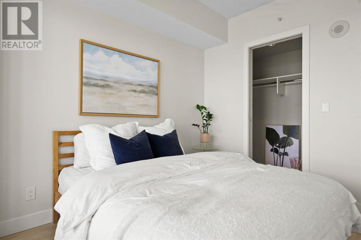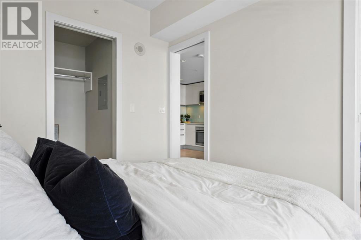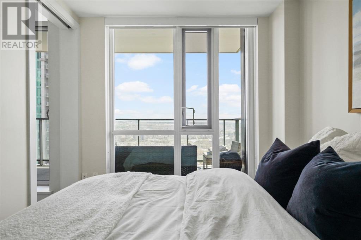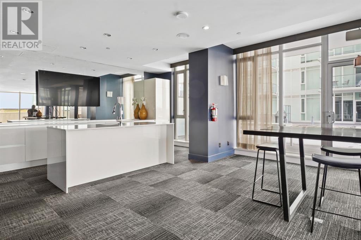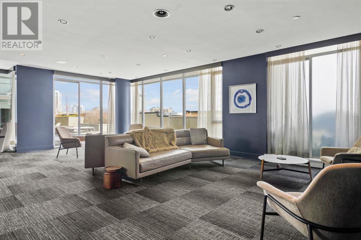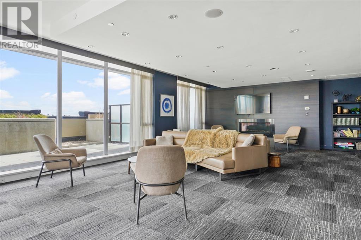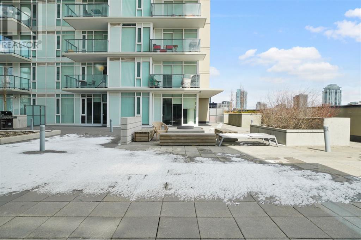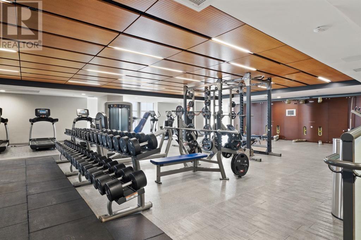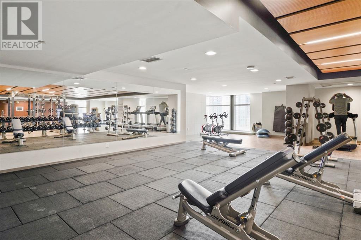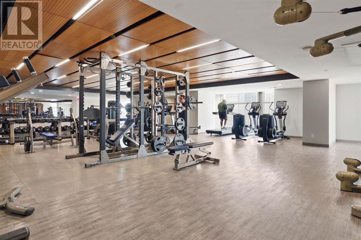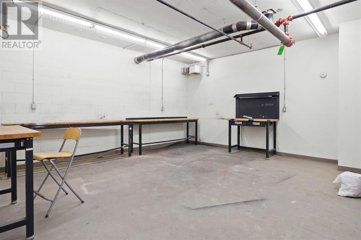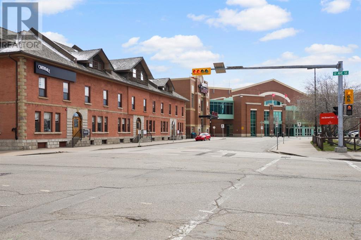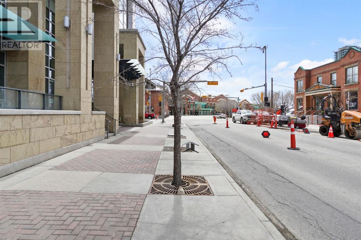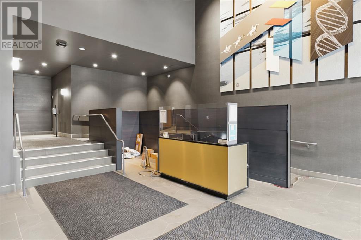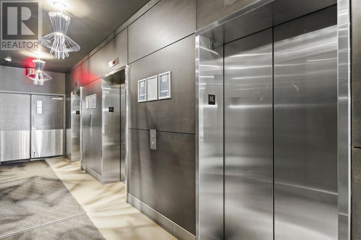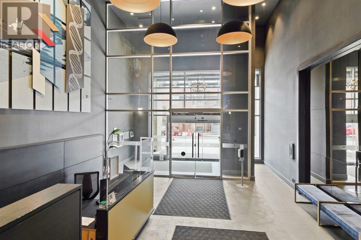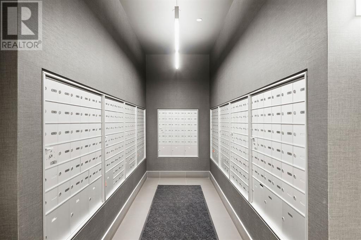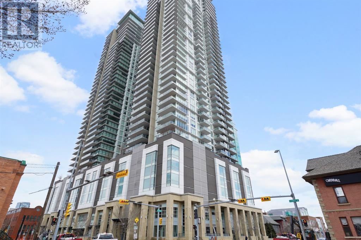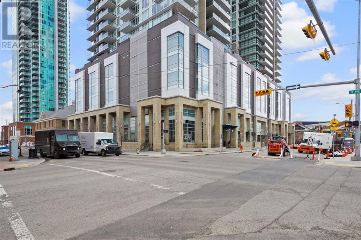2603, 1188 3 Street Se Calgary, Alberta T2G 0Y5
Interested?
Contact us for more information
Ana Lovric-Koscianski
Associate
(403) 282-6299
www.calgarywithlov.com/
https://www.facebook.com/calgarywithlov/
@calgarywithlov/
$295,000Maintenance, Common Area Maintenance, Heat, Insurance, Ground Maintenance, Property Management, Reserve Fund Contributions, Sewer, Waste Removal, Water
$324.54 Monthly
Maintenance, Common Area Maintenance, Heat, Insurance, Ground Maintenance, Property Management, Reserve Fund Contributions, Sewer, Waste Removal, Water
$324.54 MonthlyDo not miss the opportunity to own this vibrant home or savvy investment at the South Tower of the Guardian buildings. This sun bathed unit offers incredible private east facing views, and is located steps from Calgary’s popular Stampede grounds, the new BMO convention center, Central Public Library, River walk & parks, Sunterra Market, LRT & more! Equipped with a contemporary European style kitchen featuring glass backsplash, quartz counters, sleek cabinetry, and a stainless steel appliance package with panelled refrigerator & dishwasher, and induction cooktop. Enjoy lounging in the cozy living space that leads out to the oversized east facing balcony. The bedroom offers a convenient walk in closet , and there is additional storage in the in suite laundry space. This executive building offers concierge, a well equipped gym, a BBQ courtyard, a workroom, and for entertaining a stylish party room. The unit comes with an additional assigned storage unit. Enjoy walking to some of the best offerings in Calgary including nightlife, restaurants, downtown, fitness studios, coffee shops, and markets. Currently a STR friendly building - this is your chance to make your move! (id:43352)
Property Details
| MLS® Number | A2124210 |
| Property Type | Single Family |
| Community Name | Beltline |
| Amenities Near By | Park |
| Community Features | Pets Allowed With Restrictions |
| Features | See Remarks, Closet Organizers, No Animal Home, No Smoking Home, Gas Bbq Hookup, Parking |
| Plan | 1611563 |
| Structure | Workshop |
Building
| Bathroom Total | 1 |
| Bedrooms Above Ground | 1 |
| Bedrooms Total | 1 |
| Age | Age Is Unknown |
| Amenities | Exercise Centre, Party Room |
| Appliances | Refrigerator, Dishwasher, Stove, Microwave Range Hood Combo, Oven - Built-in, See Remarks, Window Coverings, Washer & Dryer |
| Architectural Style | High Rise |
| Construction Material | Poured Concrete |
| Construction Style Attachment | Attached |
| Cooling Type | Central Air Conditioning |
| Exterior Finish | Brick, Concrete, Stucco |
| Flooring Type | Vinyl Plank |
| Heating Type | Central Heating |
| Stories Total | 44 |
| Size Interior | 409 Sqft |
| Total Finished Area | 409 Sqft |
| Type | Apartment |
Parking
| None |
Land
| Acreage | No |
| Land Amenities | Park |
| Size Total Text | Unknown |
| Zoning Description | Dc (pre 1p2007) |
Rooms
| Level | Type | Length | Width | Dimensions |
|---|---|---|---|---|
| Main Level | Eat In Kitchen | 11.42 Ft x 10.42 Ft | ||
| Main Level | Living Room | 9.67 Ft x 10.42 Ft | ||
| Main Level | Primary Bedroom | 10.50 Ft x 9.17 Ft | ||
| Main Level | Other | 4.75 Ft x 4.17 Ft | ||
| Main Level | 4pc Bathroom | 7.75 Ft x 4.92 Ft | ||
| Main Level | Other | 7.08 Ft x 18.58 Ft | ||
| Main Level | Laundry Room | 2.42 Ft x 4.08 Ft |
https://www.realtor.ca/real-estate/26772539/2603-1188-3-street-se-calgary-beltline

