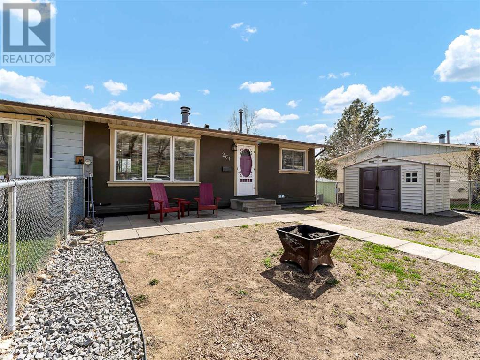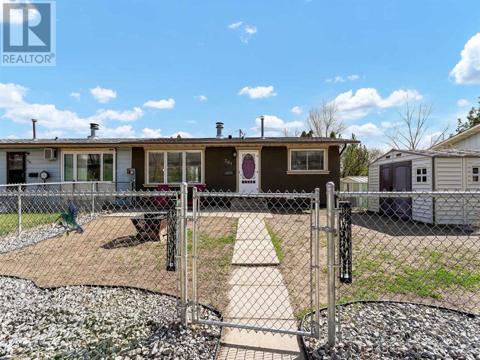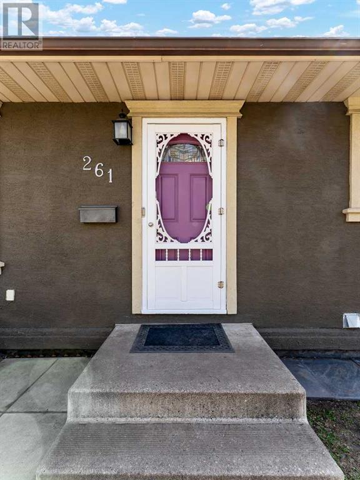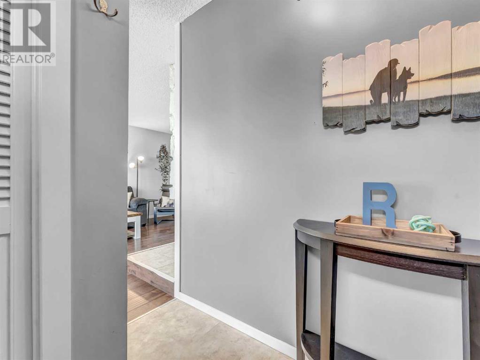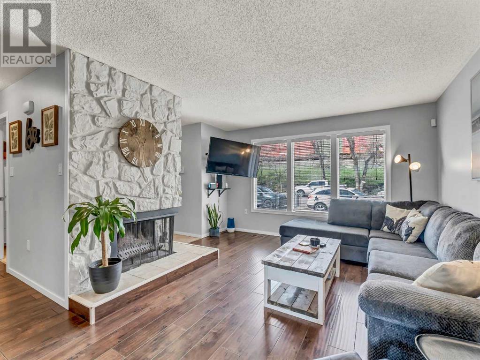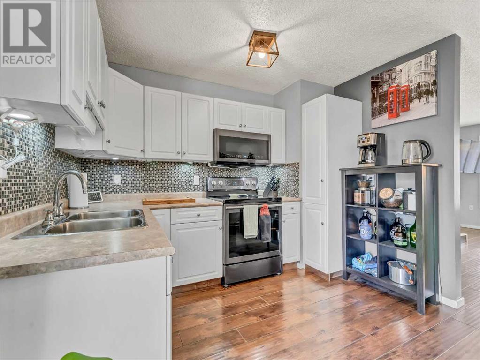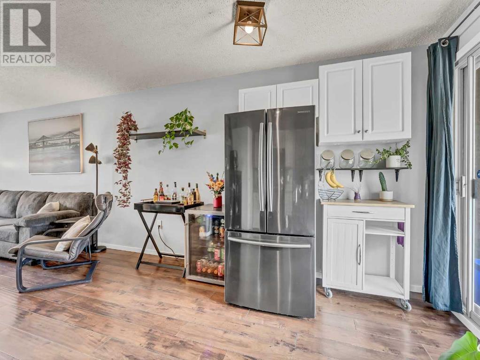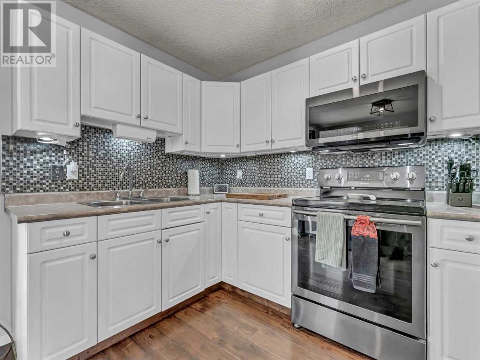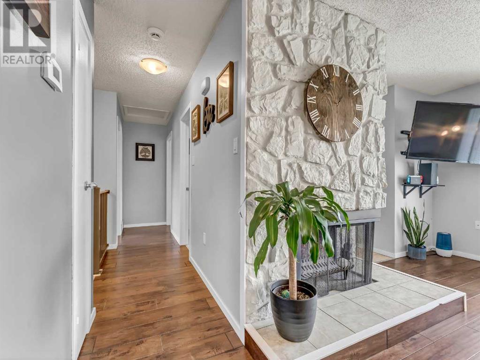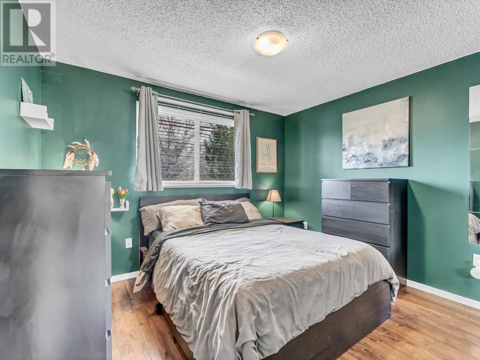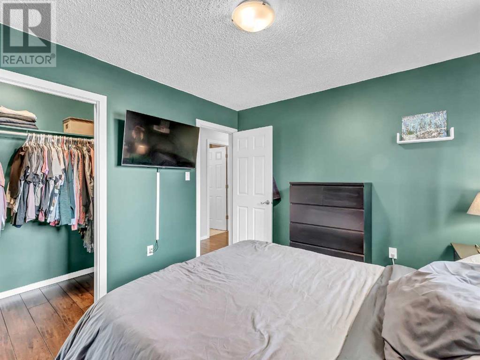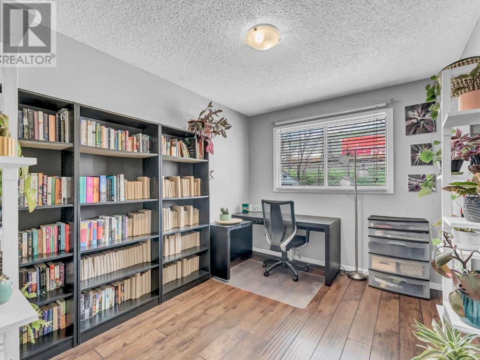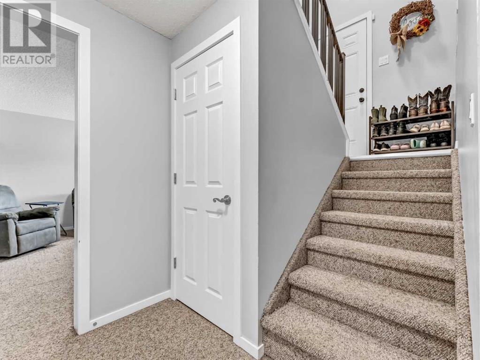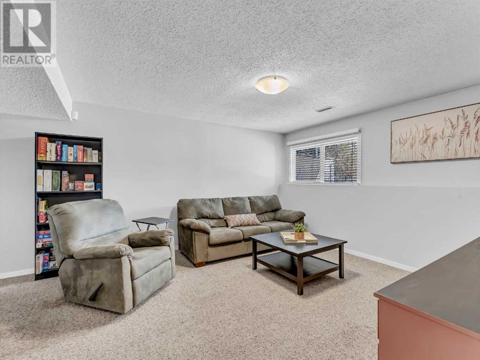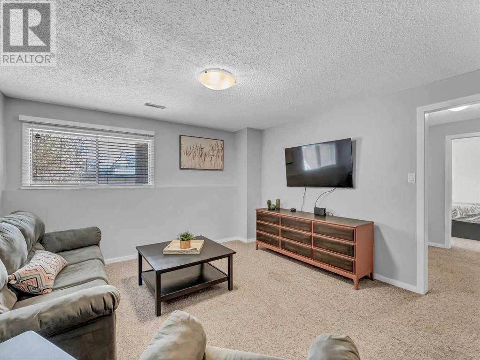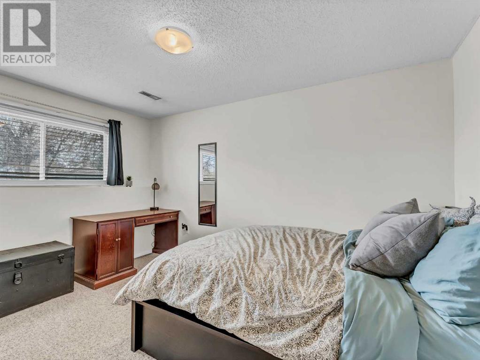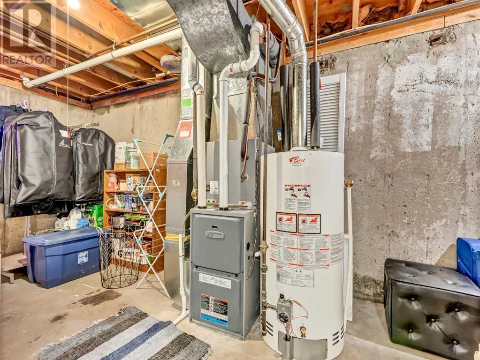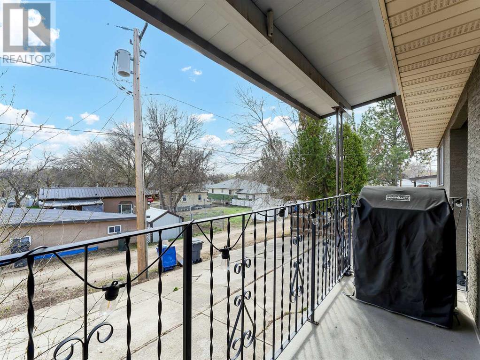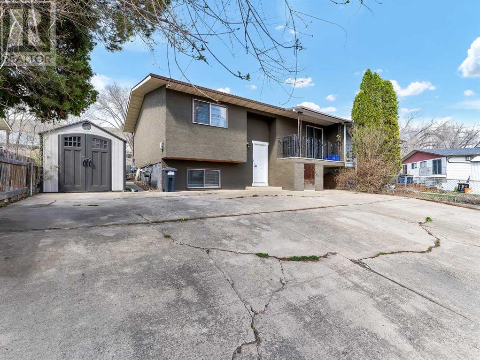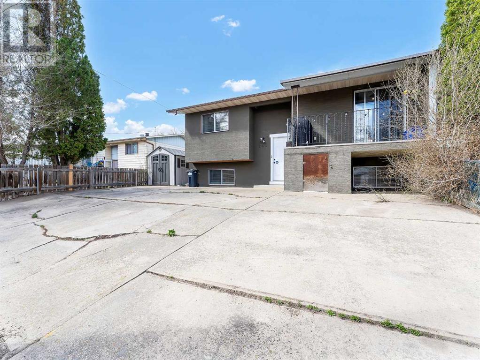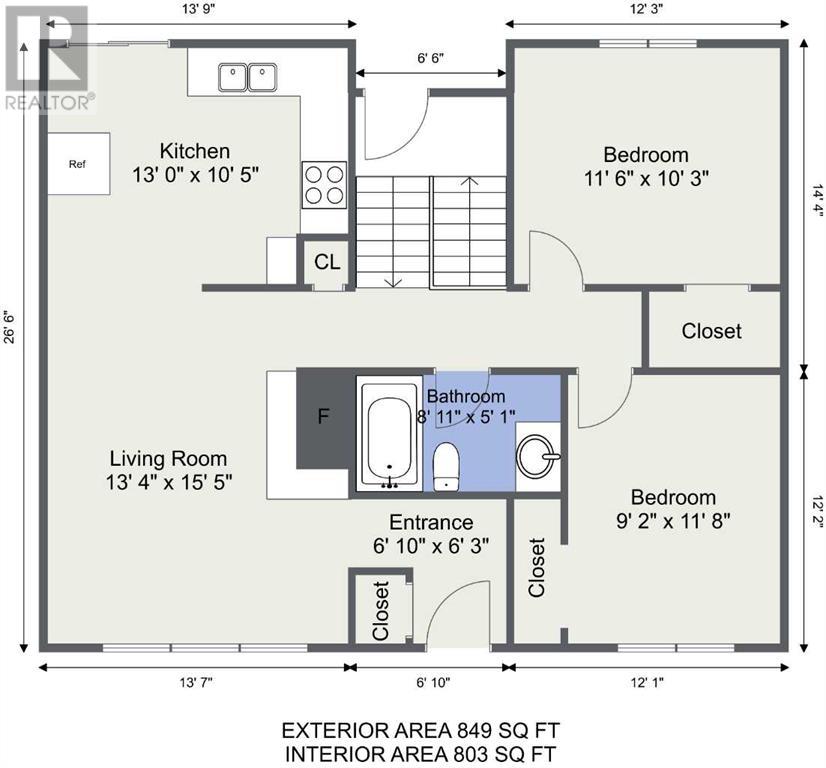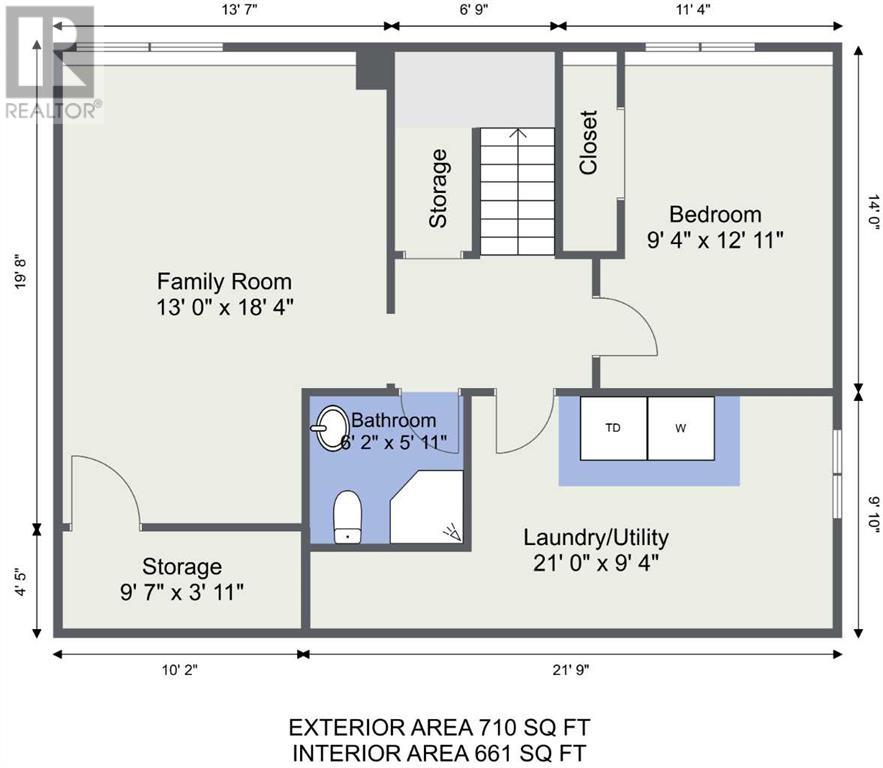261 5 Street Nw Medicine Hat, Alberta T1A 7X9
Interested?
Contact us for more information

Cary Emerson
Associate
(403) 529-9660
www.MedicineHatHouses.com
www.facebook.com/medicinehathouses
www.linkedin.com/in/cary-emerson-47010331/
$209,900
This charming 849 sq ft bungalow-style half duplex is situated in Riverside, offering a bright and inviting living space. Several updates throughout the years include trim, doors, flooring, outlets, plugs, railings, a high-efficiency furnace/AC, 100 AMP electrical service, and shingles (2021) ensuring modern comfort and functionality throughout. Nothing more to do here but move in and enjoy. The main floor features a living room adorned with a wood-burning fireplace, perfect for chilly evenings, and a kitchen equipped with stainless steel appliances, newer cabinets, and countertops. Two generously sized bedrooms and a 4-piece bathroom complete this level. The fully finished basement boasts larger windows, providing ample natural light, and offers a spacious family room, a convenient laundry room with so much storage, an additional bedroom, and a 3-piece bathroom with a corner shower. Outside, the property is fully developed, featuring a fenced front yard, a rear balcony, extensive off street parking, and 3 storage sheds, offering ample space for outdoor activities and storage. Nestled in an area with views of mature trees, this home is conveniently located near walking paths, making it an ideal retreat for comfortable and affordable living. Contact your local neighbourhood REALTOR® today! (id:43352)
Property Details
| MLS® Number | A2125074 |
| Property Type | Single Family |
| Community Name | Riverside |
| Features | Cul-de-sac, See Remarks, Back Lane |
| Parking Space Total | 3 |
| Plan | 7510409 |
| Structure | See Remarks |
Building
| Bathroom Total | 2 |
| Bedrooms Above Ground | 2 |
| Bedrooms Below Ground | 1 |
| Bedrooms Total | 3 |
| Appliances | Refrigerator, Stove, Microwave Range Hood Combo, Window Coverings, Washer & Dryer |
| Architectural Style | Bungalow |
| Basement Development | Finished |
| Basement Type | Full (finished) |
| Constructed Date | 1976 |
| Construction Style Attachment | Semi-detached |
| Cooling Type | Central Air Conditioning |
| Fireplace Present | Yes |
| Fireplace Total | 1 |
| Flooring Type | Carpeted, Laminate, Tile |
| Foundation Type | Poured Concrete |
| Heating Fuel | Natural Gas |
| Heating Type | Forced Air |
| Stories Total | 1 |
| Size Interior | 849 Sqft |
| Total Finished Area | 849 Sqft |
| Type | Duplex |
Parking
| Other |
Land
| Acreage | No |
| Fence Type | Fence |
| Size Depth | 24.69 M |
| Size Frontage | 15.24 M |
| Size Irregular | 3595.00 |
| Size Total | 3595 Sqft|0-4,050 Sqft |
| Size Total Text | 3595 Sqft|0-4,050 Sqft |
| Zoning Description | R-ld |
Rooms
| Level | Type | Length | Width | Dimensions |
|---|---|---|---|---|
| Lower Level | Family Room | 13.00 Ft x 18.33 Ft | ||
| Lower Level | Bedroom | 9.33 Ft x 12.92 Ft | ||
| Lower Level | Laundry Room | 21.00 Ft x 9.33 Ft | ||
| Lower Level | 3pc Bathroom | .00 Ft x .00 Ft | ||
| Lower Level | Storage | 9.58 Ft x 3.92 Ft | ||
| Main Level | Living Room | 13.33 Ft x 15.42 Ft | ||
| Main Level | Kitchen | 13.00 Ft x 10.42 Ft | ||
| Main Level | Primary Bedroom | 11.50 Ft x 10.25 Ft | ||
| Main Level | Bedroom | 9.17 Ft x 11.67 Ft | ||
| Main Level | 4pc Bathroom | .00 Ft x .00 Ft |
https://www.realtor.ca/real-estate/26825738/261-5-street-nw-medicine-hat-riverside

