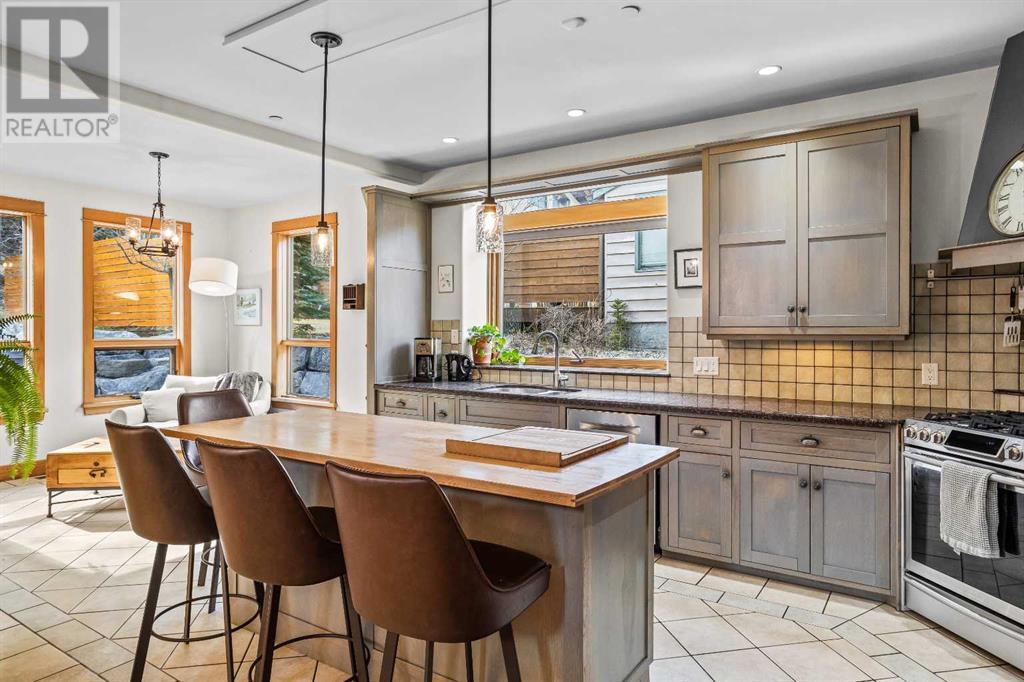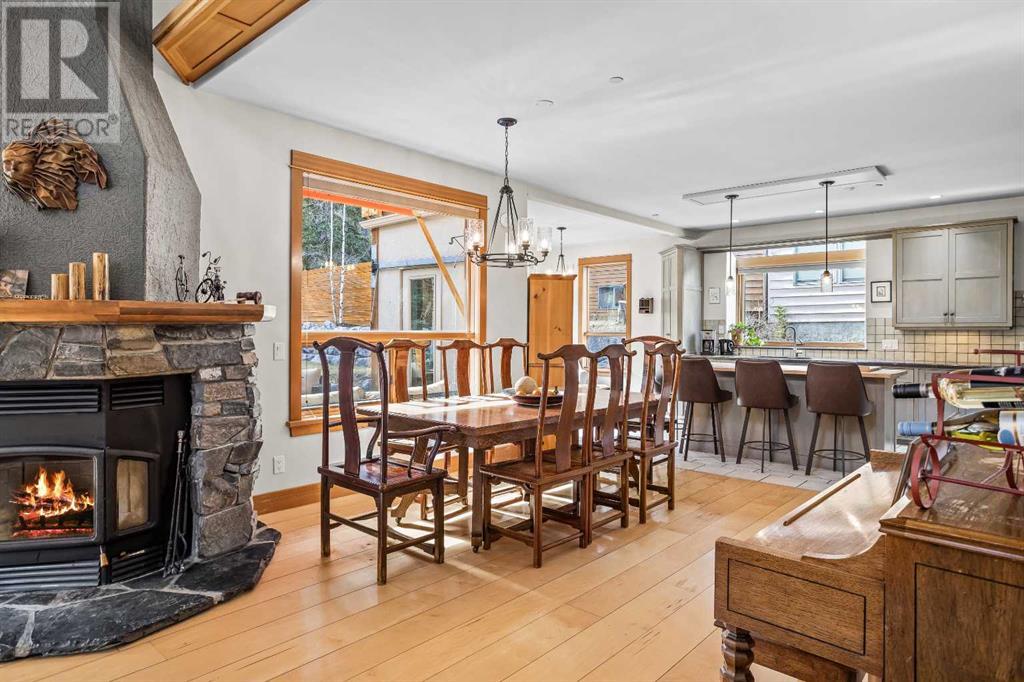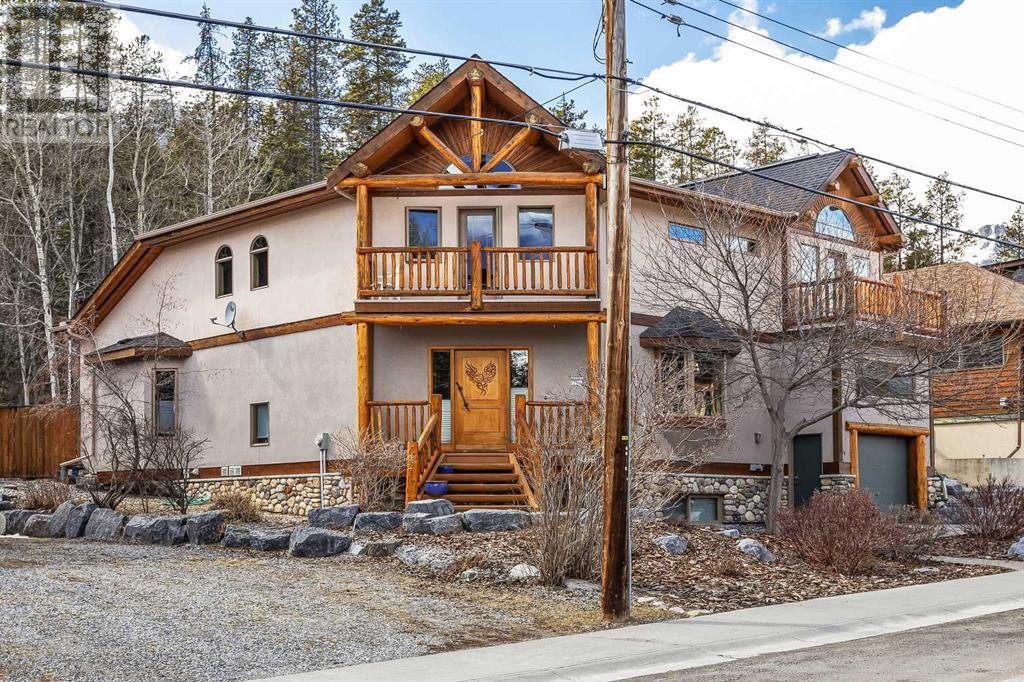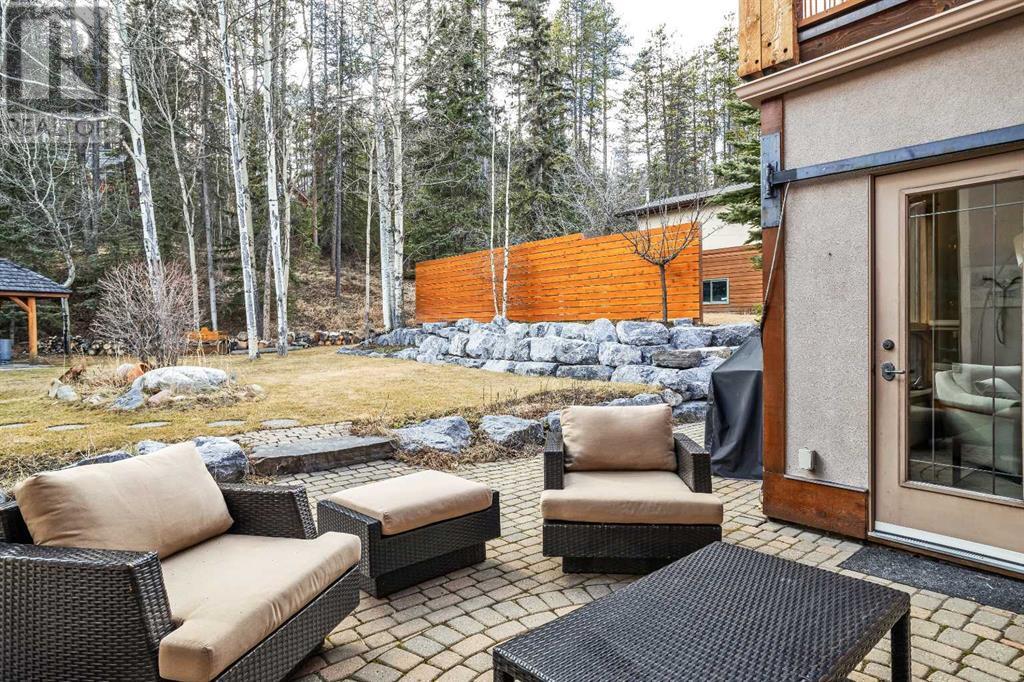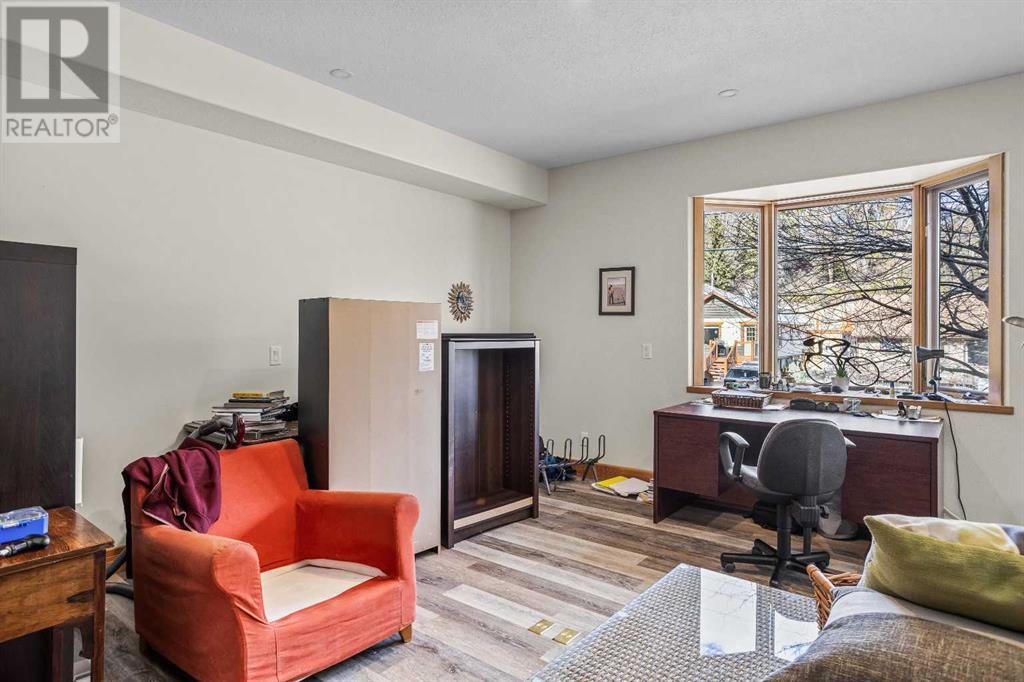265 Three Sisters Drive Canmore, Alberta T1W 2M4
Interested?
Contact us for more information

Clare Mcardle
Associate

Mary-Anne Kamenka
Broker
$2,375,000
This custom-built mountain retreat offers the perfect blend of privacy, nature, and timeless design. Situated on a generous 7,100+ sq.ft. lot, this one-of-a-kind property is an ideal sanctuary for those who value both comfort and connection to the outdoors. The living room is the heart of the home, featuring floor-to-ceiling windows that bathe the space in natural light and provide serene views of the surrounding landscape. A wood-burning fireplace adds charm and warmth, making it the perfect place to unwind after a day of adventure. An office on the main floor offers a quiet, dedicated space for remote work —providing flexibility to suit your lifestyle. The open-concept dining area flows seamlessly into a well-appointed kitchen, complete with modern appliances, ample cabinetry, and a breakfast bar—perfect for entertaining or family meals. Step outside into your private backyard oasis, a beautifully landscaped haven that features multiple seating areas, a gazebo, and a tranquil pond—an ideal setting for summer gatherings or quiet mornings with coffee in hand. Upstairs, the primary bedroom offers a private escape with a 4-piece ensuite and its own secluded balcony. The two additional bedrooms each have their own unique charm—one with a lofted space and the other has its own private balcony. While a bright, open family room completes the upper level, leading out to a spacious rooftop deck where a hot tub awaits. Additional features include a two-story garage with plenty of room for gear and toys, an irrigation system, and ample storage throughout the home. Don’t miss the opportunity to make this mountain retreat your own. (id:43352)
Property Details
| MLS® Number | A2210851 |
| Property Type | Single Family |
| Community Name | Hospital Hill |
| Amenities Near By | Schools, Shopping |
| Features | Wood Windows, French Door, Closet Organizers, Gazebo |
| Parking Space Total | 2 |
| Plan | 4171jk |
| Structure | Deck |
| View Type | View |
Building
| Bathroom Total | 4 |
| Bedrooms Above Ground | 3 |
| Bedrooms Total | 3 |
| Appliances | Washer, Refrigerator, Gas Stove(s), Dishwasher, Dryer, Microwave, Freezer, Window Coverings, Garage Door Opener |
| Basement Development | Finished |
| Basement Type | Full (finished) |
| Constructed Date | 2001 |
| Construction Style Attachment | Detached |
| Cooling Type | None |
| Exterior Finish | Stone |
| Fireplace Present | Yes |
| Fireplace Total | 1 |
| Flooring Type | Ceramic Tile, Slate, Wood |
| Foundation Type | Poured Concrete |
| Half Bath Total | 1 |
| Heating Fuel | Natural Gas |
| Heating Type | Baseboard Heaters, Other, Forced Air, In Floor Heating |
| Stories Total | 2 |
| Size Interior | 2815 Sqft |
| Total Finished Area | 2815 Sqft |
| Type | House |
Parking
| Attached Garage | 1 |
Land
| Acreage | No |
| Fence Type | Partially Fenced |
| Land Amenities | Schools, Shopping |
| Landscape Features | Garden Area, Landscaped, Lawn |
| Size Depth | 36.57 M |
| Size Frontage | 18.29 M |
| Size Irregular | 7190.00 |
| Size Total | 7190 Sqft|4,051 - 7,250 Sqft |
| Size Total Text | 7190 Sqft|4,051 - 7,250 Sqft |
| Zoning Description | R2 |
Rooms
| Level | Type | Length | Width | Dimensions |
|---|---|---|---|---|
| Second Level | 4pc Bathroom | 6.50 Ft x 9.50 Ft | ||
| Second Level | 4pc Bathroom | 6.08 Ft x 9.50 Ft | ||
| Second Level | Other | 4.00 Ft x 14.08 Ft | ||
| Second Level | Other | 12.00 Ft x 18.42 Ft | ||
| Second Level | Other | 12.00 Ft x 4.92 Ft | ||
| Second Level | Bedroom | 11.17 Ft x 13.25 Ft | ||
| Second Level | Bedroom | 11.17 Ft x 14.75 Ft | ||
| Second Level | Family Room | 11.58 Ft x 15.58 Ft | ||
| Second Level | Laundry Room | 5.42 Ft x 6.00 Ft | ||
| Second Level | Primary Bedroom | 18.00 Ft x 19.17 Ft | ||
| Second Level | Loft | 11.17 Ft x 2.42 Ft | ||
| Basement | 3pc Bathroom | 9.00 Ft x 4.92 Ft | ||
| Basement | Recreational, Games Room | 26.58 Ft x 22.42 Ft | ||
| Basement | Storage | 8.08 Ft x 8.17 Ft | ||
| Basement | Furnace | 12.17 Ft x 6.33 Ft | ||
| Main Level | 2pc Bathroom | 7.00 Ft x 3.00 Ft | ||
| Main Level | Den | 11.00 Ft x 8.00 Ft | ||
| Main Level | Dining Room | 11.42 Ft x 15.42 Ft | ||
| Main Level | Foyer | 12.67 Ft x 23.00 Ft | ||
| Main Level | Kitchen | 10.92 Ft x 18.00 Ft | ||
| Main Level | Living Room | 18.75 Ft x 27.08 Ft | ||
| Main Level | Office | 13.92 Ft x 16.25 Ft |
https://www.realtor.ca/real-estate/28153932/265-three-sisters-drive-canmore-hospital-hill


