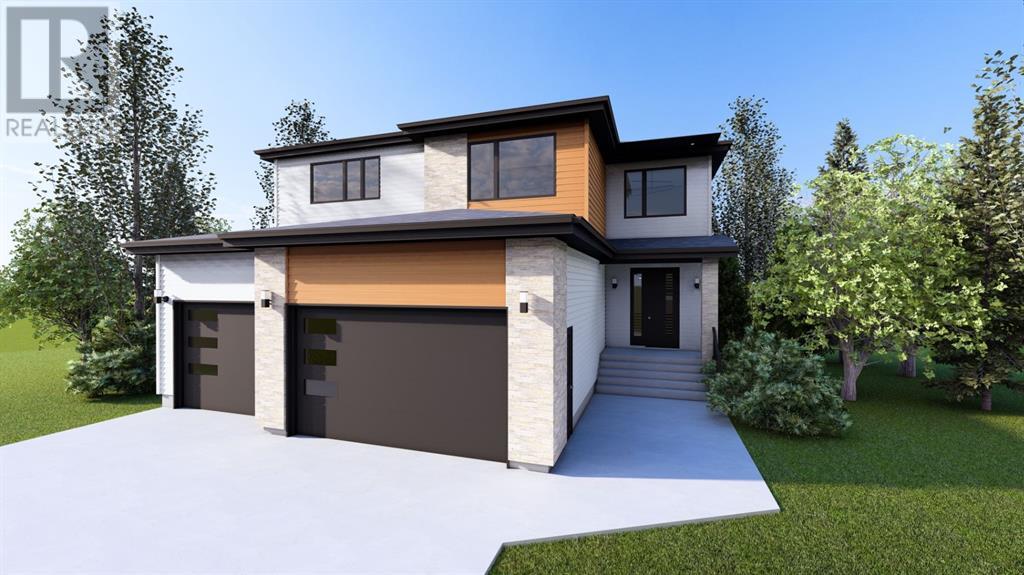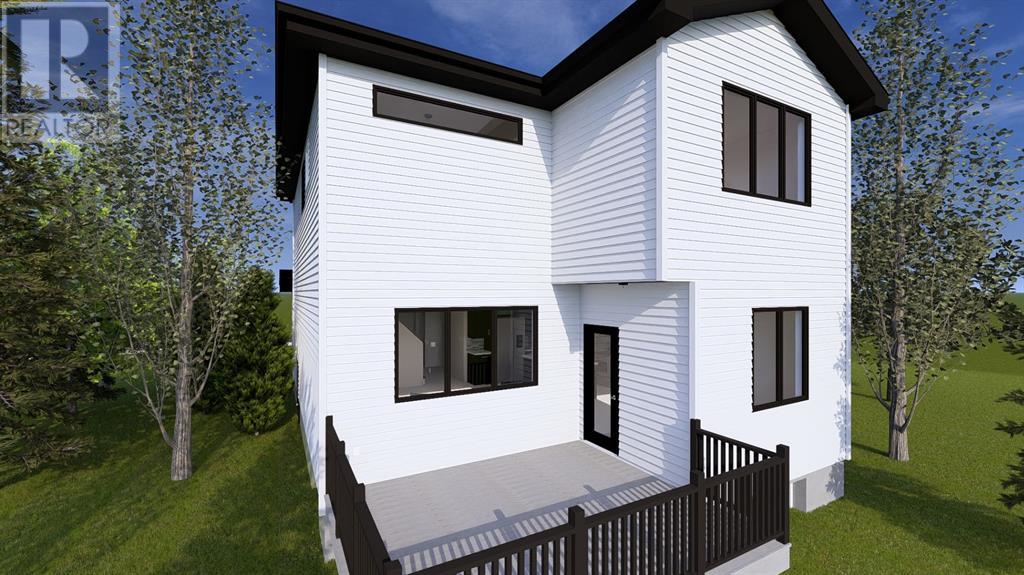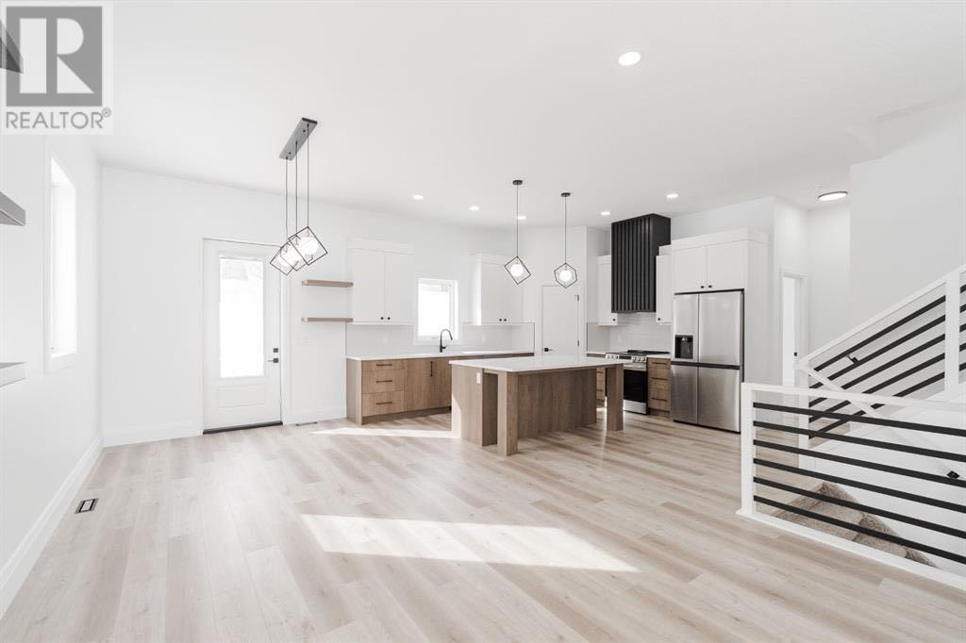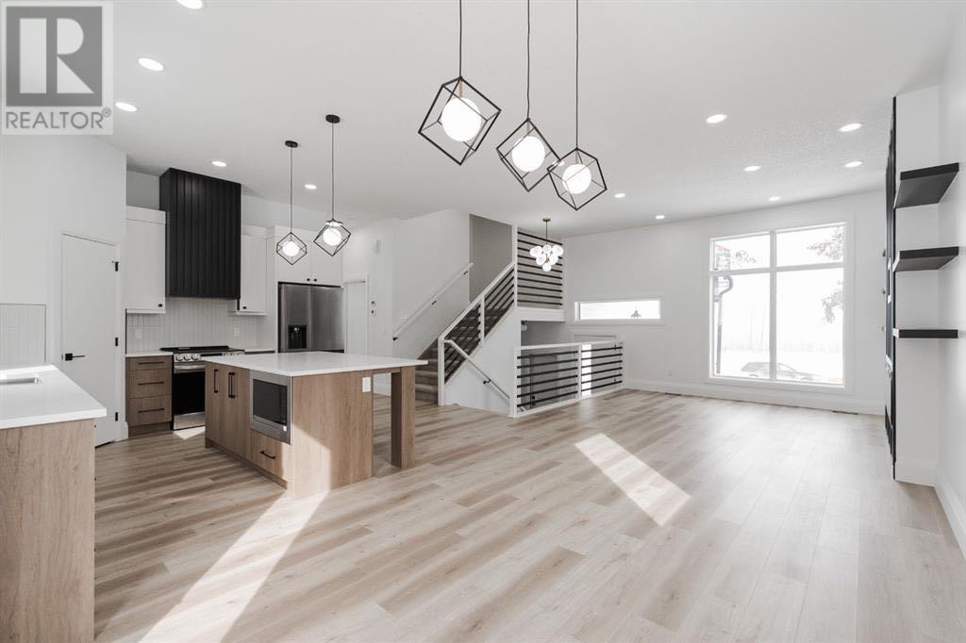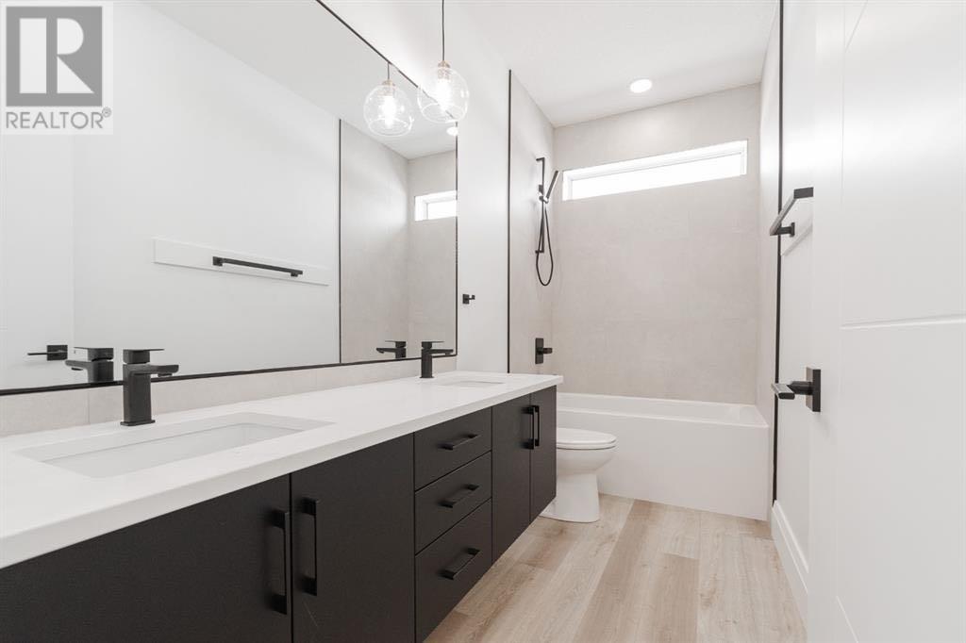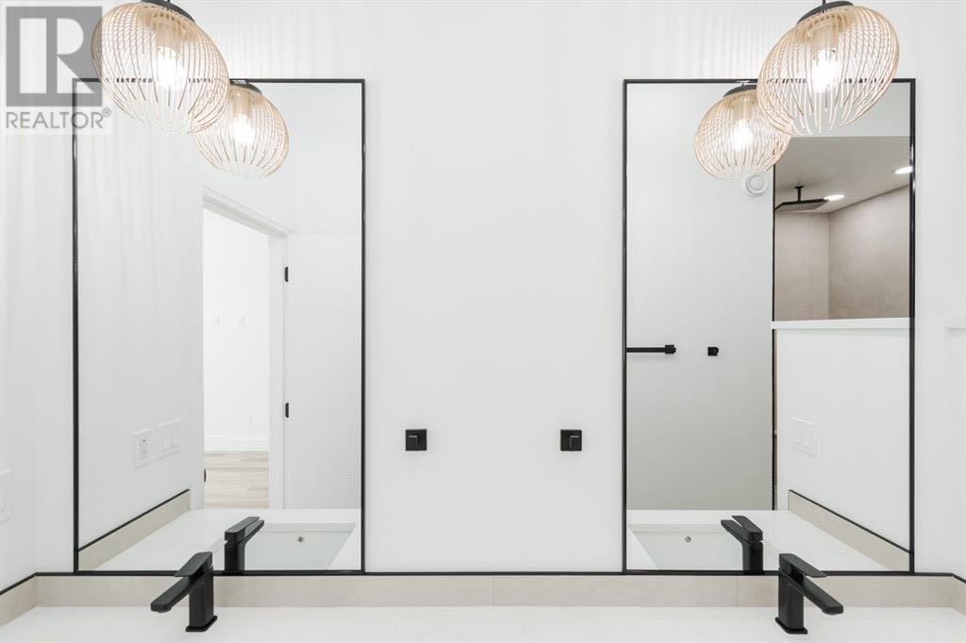268 Beaverglen Close Fort Mcmurray, Alberta T9H 2R4
Interested?
Contact us for more information

Paige Cyr
Associate
www.theagencyfortmcmurray.com/
https://www.facebook.com/realestatewithpaige
https://www.linkedin.com/in/fmhomes/
$899,000
Welcome to 268 Beaverglen Close: Currently under construction and set for completion in October 2025, this stunning luxury home will offer all the high-end finishes and quality craftsmanship you've come to expect from local builder KUTA Homes.Spanning an impressive 2,335 sq/ft above grade, the thoughtfully designed layout features a spacious open-concept floor plan, soaring ceilings, and designer finishes throughout. Expect high-end cabinetry and premium countertops in both the kitchen and bathrooms, all crafted with modern aesthetics and function in mind.The oversized triple car garage provides ample space for vehicles and storage, while included upgrades such as a garage heater, central air conditioning, broom-finished concrete driveway, and front landscaping with final grade ensure comfort and convenience from the moment you move in.This home will also be backed by the 10-Year Alberta New Home Warranty for added peace of mind. A rare opportunity to own a brand-new luxury home in Fort McMurray—don’t miss your chance to make it yours.Photos are renderings only. See supplements for additional details. (id:43352)
Property Details
| MLS® Number | A2210302 |
| Property Type | Single Family |
| Community Name | Beacon Hill |
| Amenities Near By | Schools |
| Features | Pvc Window, Closet Organizers, No Animal Home, No Smoking Home |
| Parking Space Total | 6 |
| Plan | 3382tr |
| Structure | None |
Building
| Bathroom Total | 3 |
| Bedrooms Above Ground | 3 |
| Bedrooms Total | 3 |
| Appliances | Refrigerator, Dishwasher, Stove, Microwave, Garage Door Opener, Washer & Dryer |
| Basement Development | Unfinished |
| Basement Features | Separate Entrance |
| Basement Type | Full (unfinished) |
| Constructed Date | 2025 |
| Construction Style Attachment | Detached |
| Cooling Type | Central Air Conditioning |
| Exterior Finish | Vinyl Siding |
| Fireplace Present | Yes |
| Fireplace Total | 1 |
| Flooring Type | Vinyl Plank |
| Foundation Type | Poured Concrete |
| Half Bath Total | 1 |
| Heating Type | Forced Air |
| Stories Total | 2 |
| Size Interior | 2335 Sqft |
| Total Finished Area | 2335 Sqft |
| Type | House |
Parking
| Garage | |
| Heated Garage | |
| Parking Pad | |
| Attached Garage | 3 |
Land
| Acreage | No |
| Fence Type | Partially Fenced |
| Land Amenities | Schools |
| Size Depth | 33.68 M |
| Size Frontage | 22.85 M |
| Size Irregular | 7006.24 |
| Size Total | 7006.24 Sqft|4,051 - 7,250 Sqft |
| Size Total Text | 7006.24 Sqft|4,051 - 7,250 Sqft |
| Zoning Description | R1 |
Rooms
| Level | Type | Length | Width | Dimensions |
|---|---|---|---|---|
| Second Level | Bedroom | 1.00 M x 1.00 M | ||
| Second Level | Bedroom | 1.00 M x 1.00 M | ||
| Second Level | Primary Bedroom | 1.00 M x 1.00 M | ||
| Second Level | 5pc Bathroom | 1.00 M x 1.00 M | ||
| Second Level | 4pc Bathroom | 1.00 M x 1.00 M | ||
| Main Level | 2pc Bathroom | 1.00 M x 1.00 M |
https://www.realtor.ca/real-estate/28376003/268-beaverglen-close-fort-mcmurray-beacon-hill

