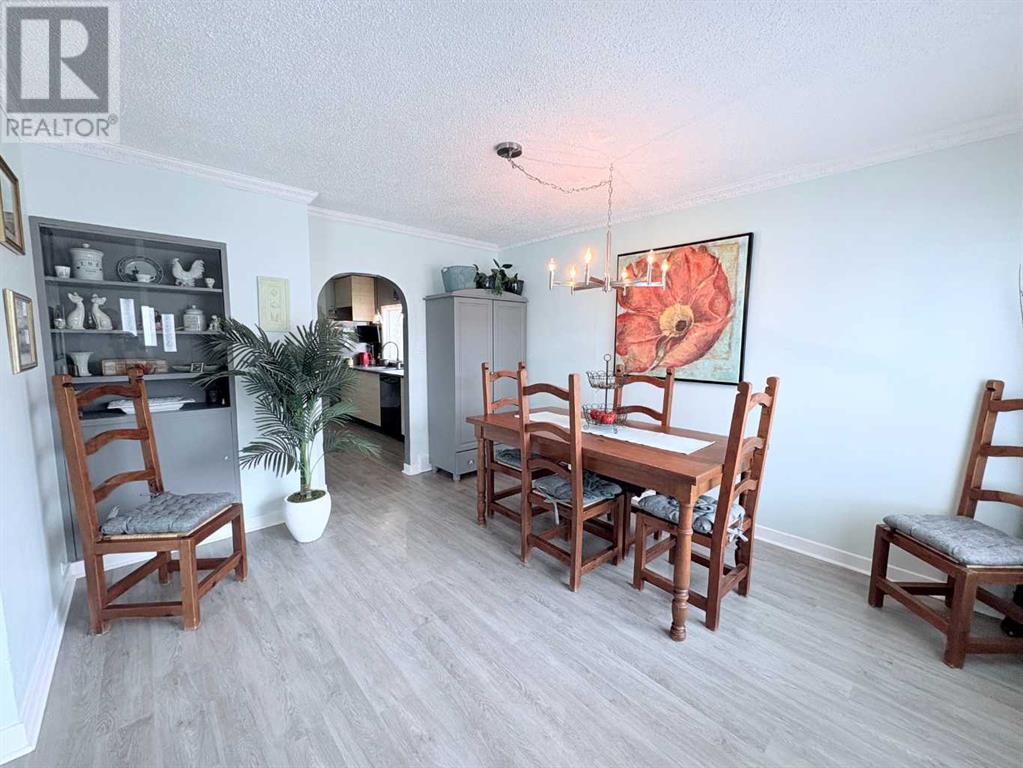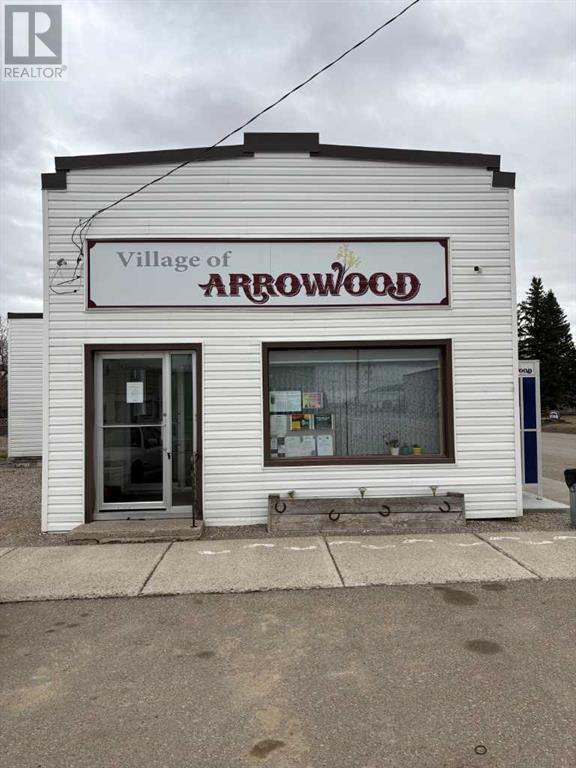27 1 Street W Arrowwood, Alberta T0L 0B0
Interested?
Contact us for more information

Aleksey Olegovich Julanov
Associate
(403) 255-8606
www.alexeysells.com/
https://www.linkedin.com/in/aleksey-julanov-0b085a42?lipi=urn%3Ali%3Apage%3Ad_flagship3_profile_view_base_contact_details%3BFKFLzul0S5ybccrhOphfOQ%3D%3D
$275,000
Charming Village Home with Modern Upgrades – Just an Hour from Calgary!Welcome to the delightful village of Arrowwood – a hidden gem just one hour east of Calgary and 30 minutes south of Strathmore. Nestled on a spacious lot, this beautifully maintained 1.5-storey home features 4 bedrooms and a warm, inviting atmosphere that will truly impress!If you're dreaming of a peaceful lifestyle away from the hustle and bustle of the city, this could be your perfect escape. The home offers a large backyard with a brand-new privacy fence, raised garden beds, and even a catio off the rear of the house. Perennial plants add charm to the front yard, while the generous lot provides ample space to enjoy the outdoors.A single-car garage (with a concrete floor) and paved parking for up to three more vehicles – or an RV – offer plenty of room for your toys and tools. You’ll also find two additional parking spots in the back.Inside, the main floor features a bright, spacious living room, a dedicated dining area, a cozy breakfast nook, a 4-piece bathroom, and two well-sized bedrooms. (Laundry is currently located in one of the bedrooms but can easily be relocated.) Upstairs, the loft boasts two charming bedrooms—perfect for kids, grandkids, or a quiet home office.Recent Updates Include: High-efficiency, single-stage furnace (2018) with all new ductwork, 20-amp wiring to the wet side of the kitchen and bathroom (GFCI protected), Full kitchen and bathroom renovations, including updated plumbing, tub, and vent fan, New subfloor and vinyl plank flooring throughout (2018) – still like new. The basement is unfinished and has a ton of storage in it!Community Perks: Arrowwood offers everything you need, including an elementary school (Grades 1–9 plus preschool and kindergarten), a doctor’s office, pharmacy, convenience store with gas pumps, a Co-op cardlock, auto repair shop, post office, restaurant, library, and a selection of churches.Don’t miss your chance to own this move-in-ready ho me in a wonderful community. Book your private showing today – this one won’t last long! (id:43352)
Property Details
| MLS® Number | A2213861 |
| Property Type | Single Family |
| Amenities Near By | Schools |
| Features | See Remarks, Back Lane |
| Parking Space Total | 3 |
| Plan | 1738dm |
| Structure | None |
Building
| Bathroom Total | 1 |
| Bedrooms Above Ground | 4 |
| Bedrooms Total | 4 |
| Appliances | Washer, Refrigerator, Dishwasher, Stove, Dryer |
| Basement Development | Unfinished |
| Basement Type | Full (unfinished) |
| Constructed Date | 1965 |
| Construction Material | Wood Frame |
| Construction Style Attachment | Detached |
| Cooling Type | None |
| Exterior Finish | Stucco |
| Flooring Type | Vinyl Plank |
| Foundation Type | Poured Concrete |
| Heating Fuel | Natural Gas |
| Heating Type | Forced Air |
| Stories Total | 2 |
| Size Interior | 1095 Sqft |
| Total Finished Area | 1095 Sqft |
| Type | House |
Parking
| Detached Garage | 1 |
Land
| Acreage | No |
| Fence Type | Fence |
| Land Amenities | Schools |
| Size Frontage | 4.57 M |
| Size Irregular | 5810.00 |
| Size Total | 5810 Sqft|4,051 - 7,250 Sqft |
| Size Total Text | 5810 Sqft|4,051 - 7,250 Sqft |
| Zoning Description | R-1 |
Rooms
| Level | Type | Length | Width | Dimensions |
|---|---|---|---|---|
| Main Level | Living Room | 11.33 Ft x 15.08 Ft | ||
| Main Level | Dining Room | 11.42 Ft x 13.58 Ft | ||
| Main Level | Kitchen | 13.25 Ft x 8.42 Ft | ||
| Main Level | Bedroom | 7.58 Ft x 11.33 Ft | ||
| Main Level | Breakfast | 11.58 Ft x 6.25 Ft | ||
| Main Level | Primary Bedroom | 11.25 Ft x 9.25 Ft | ||
| Main Level | 4pc Bathroom | Measurements not available | ||
| Upper Level | Bedroom | 11.42 Ft x 5.00 Ft | ||
| Upper Level | Bedroom | 11.33 Ft x 4.00 Ft |
https://www.realtor.ca/real-estate/28200594/27-1-street-w-arrowwood


































