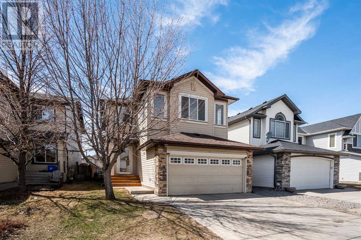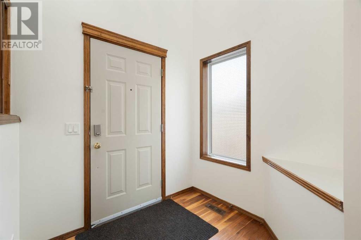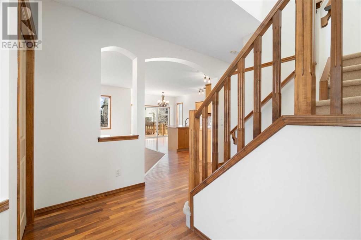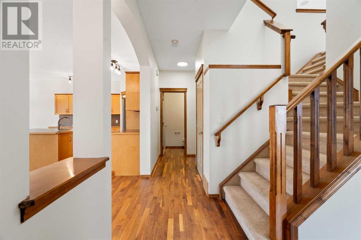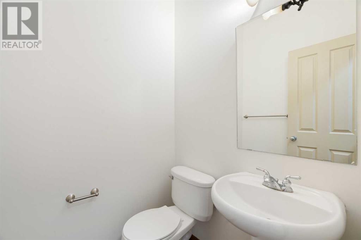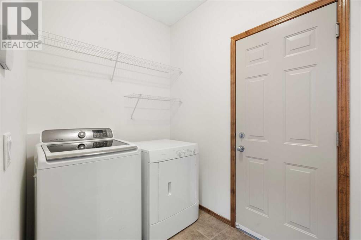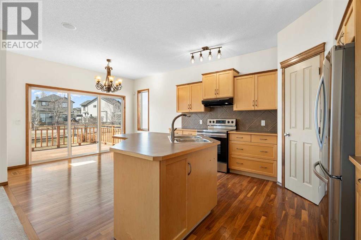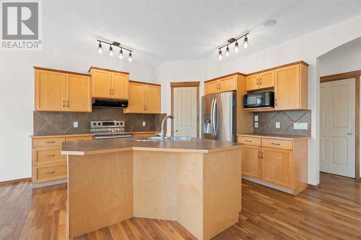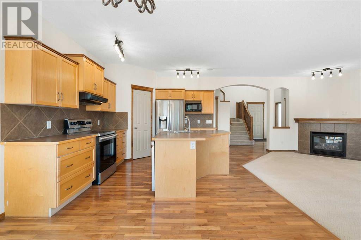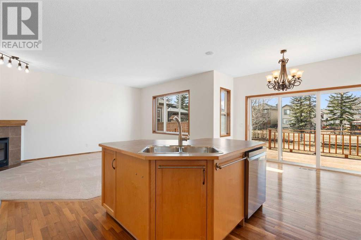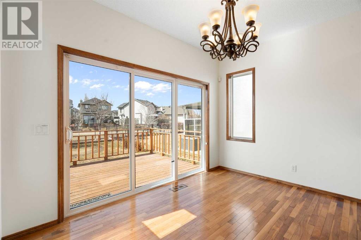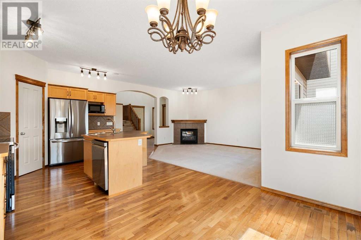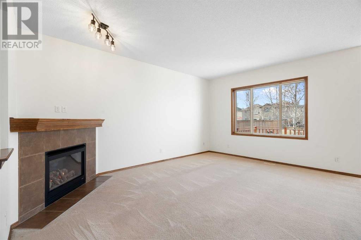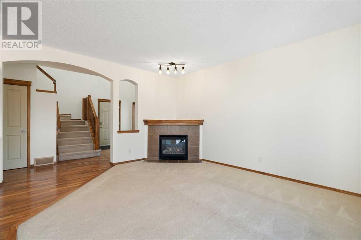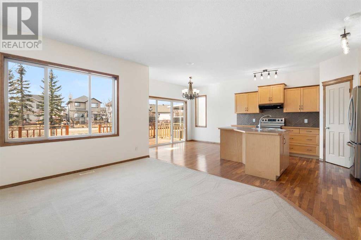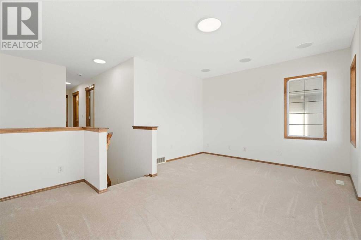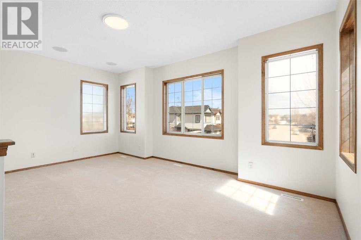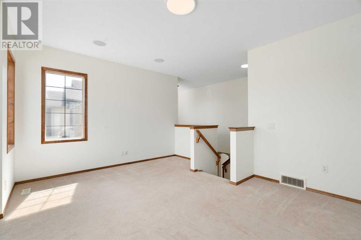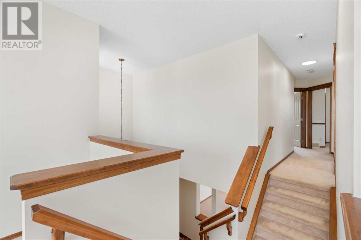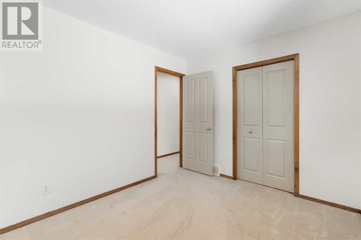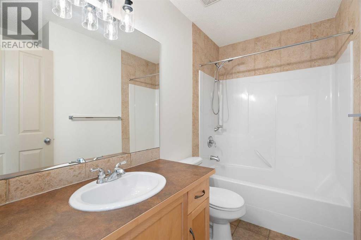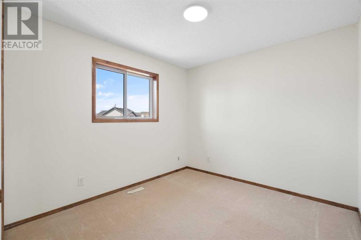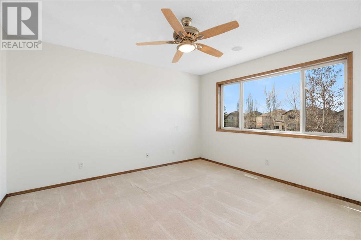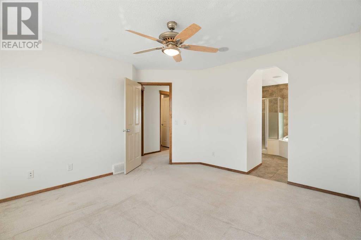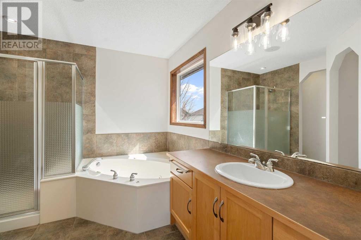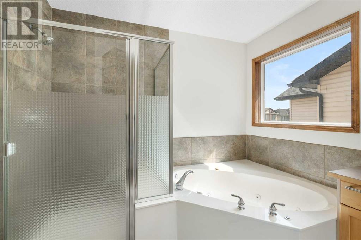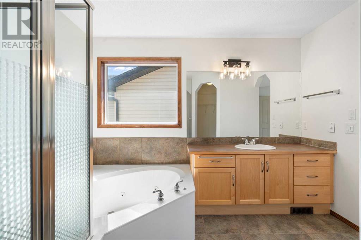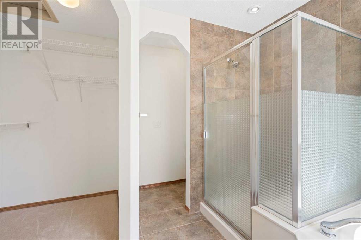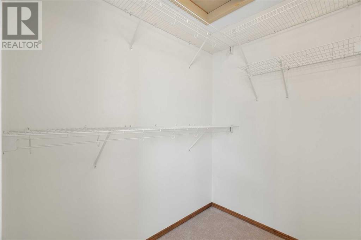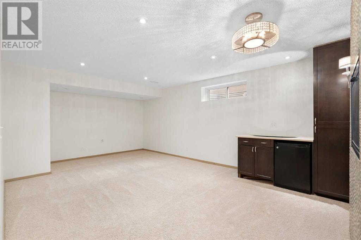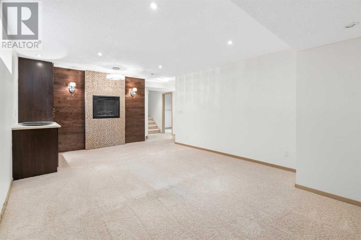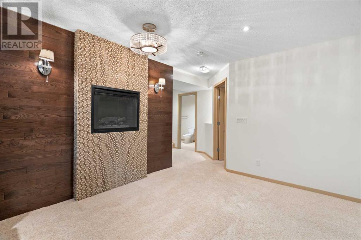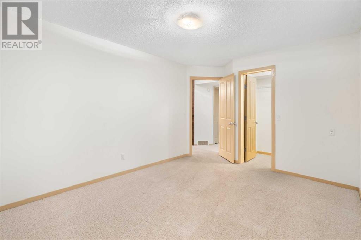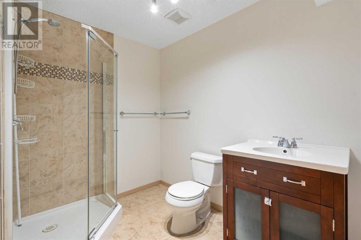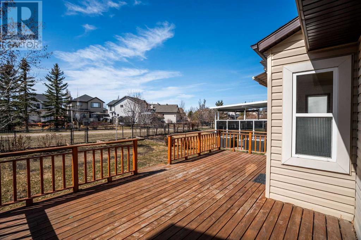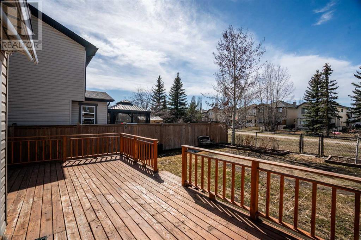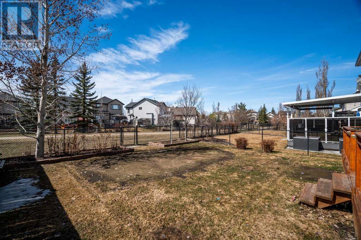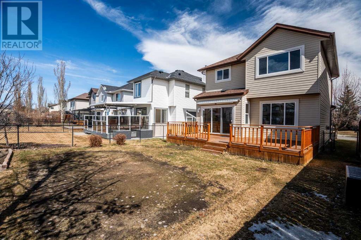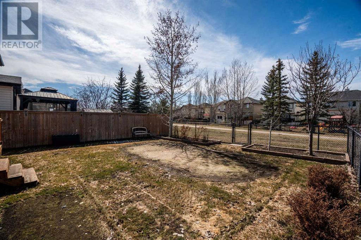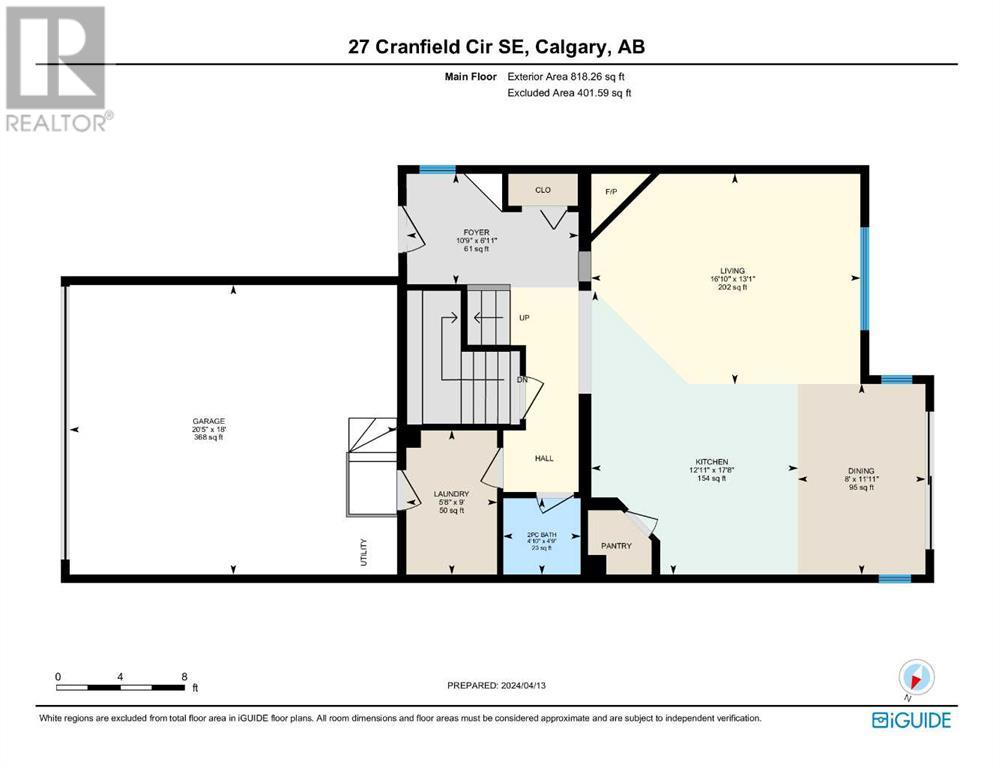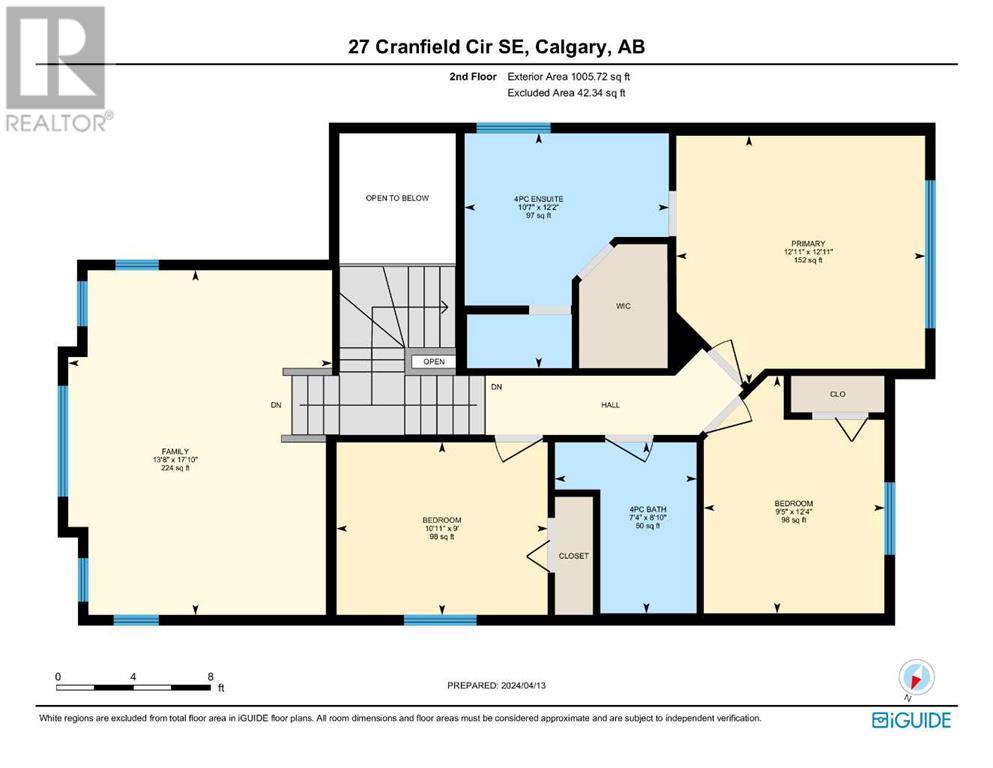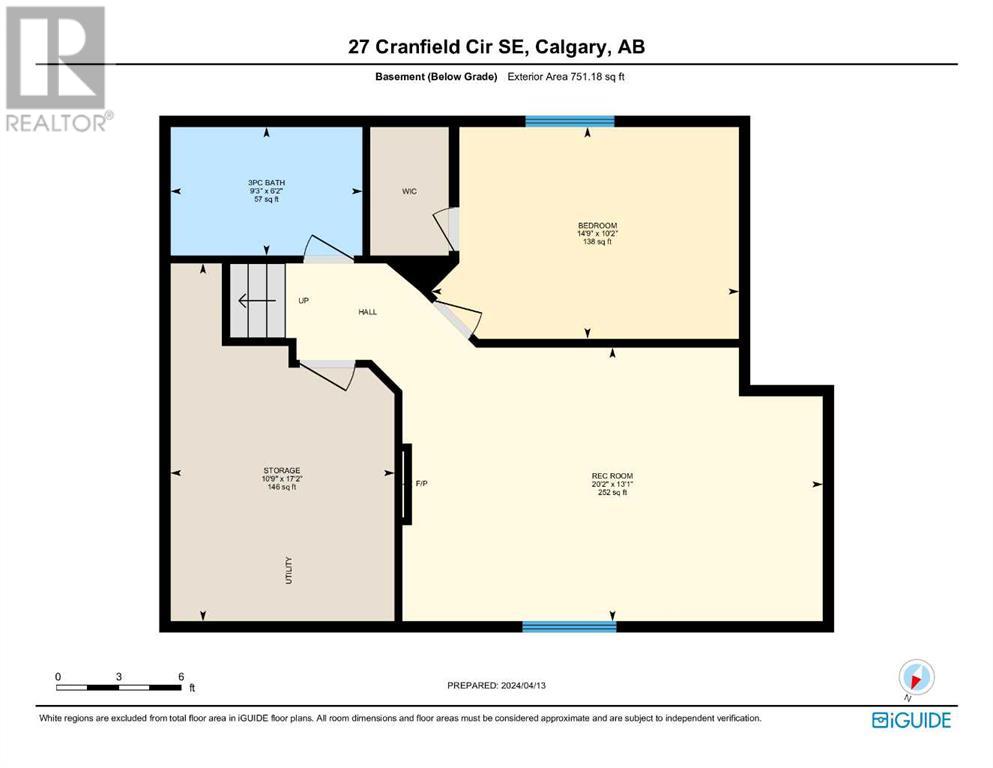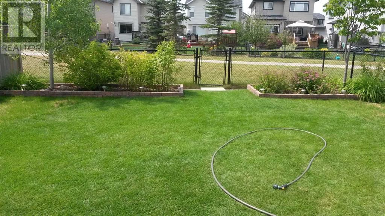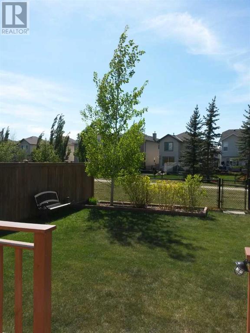4 Bedroom
4 Bathroom
1823.98 sqft
Fireplace
Central Air Conditioning
Forced Air
Lawn
$699,000
GORGEOUS HOME in a FABULOUS LOCATION on a quiet street and backing onto a GREEN SPACE! Immaculate 2 storey with a great floor plan and extensive upgrading. Welcoming foyer, neutral modern color tones, beautiful hardwood flooring, 9' ceilings and lots of large windows. Central Kitchen with rich maple cabinetry, large island & walk-in pantry. Inviting Great Room with feature fireplace. Bright Dining area with triple patio doors to a huge sunny deck. Handy yet private guest bath and main floor laundry room. An open staircase leads to the large bright Bonus Room. The spacious Master Suite has a walk-in closet and deluxe spa-like bath. 2 other bedrooms share another full bath. The FULLY FINISHED lower level has a terrific Family Room with attractive fireplace, a large bedroom and nice full bathroom. Air conditioning. Sunny west back yard with landscaping overlooks green space with pathway leading to Parks, Playgrounds & both Schools. THIS IS TRULY A HOME YOU WOULD BE PROUD TO OWN! (id:43352)
Property Details
|
MLS® Number
|
A2123206 |
|
Property Type
|
Single Family |
|
Community Name
|
Cranston |
|
Amenities Near By
|
Park, Recreation Nearby |
|
Features
|
No Animal Home, No Smoking Home, Parking |
|
Parking Space Total
|
4 |
|
Plan
|
0311662 |
|
Structure
|
Deck |
Building
|
Bathroom Total
|
4 |
|
Bedrooms Above Ground
|
3 |
|
Bedrooms Below Ground
|
1 |
|
Bedrooms Total
|
4 |
|
Amenities
|
Laundry Facility |
|
Appliances
|
Washer, Refrigerator, Dishwasher, Stove, Dryer, Microwave, Hood Fan, Garage Door Opener |
|
Basement Development
|
Finished |
|
Basement Type
|
Full (finished) |
|
Constructed Date
|
2004 |
|
Construction Material
|
Wood Frame |
|
Construction Style Attachment
|
Detached |
|
Cooling Type
|
Central Air Conditioning |
|
Exterior Finish
|
Brick, Vinyl Siding |
|
Fireplace Present
|
Yes |
|
Fireplace Total
|
2 |
|
Flooring Type
|
Carpeted, Ceramic Tile, Hardwood, Tile |
|
Foundation Type
|
Poured Concrete |
|
Half Bath Total
|
1 |
|
Heating Fuel
|
Natural Gas |
|
Heating Type
|
Forced Air |
|
Stories Total
|
2 |
|
Size Interior
|
1823.98 Sqft |
|
Total Finished Area
|
1823.98 Sqft |
|
Type
|
House |
Parking
Land
|
Acreage
|
No |
|
Fence Type
|
Fence |
|
Land Amenities
|
Park, Recreation Nearby |
|
Landscape Features
|
Lawn |
|
Size Depth
|
35 M |
|
Size Frontage
|
11 M |
|
Size Irregular
|
390.00 |
|
Size Total
|
390 M2|4,051 - 7,250 Sqft |
|
Size Total Text
|
390 M2|4,051 - 7,250 Sqft |
|
Zoning Description
|
R-1n |
Rooms
| Level |
Type |
Length |
Width |
Dimensions |
|
Second Level |
4pc Bathroom |
|
|
8.83 Ft x 7.33 Ft |
|
Second Level |
4pc Bathroom |
|
|
12.17 Ft x 10.58 Ft |
|
Second Level |
Bedroom |
|
|
9.00 Ft x 10.92 Ft |
|
Second Level |
Bedroom |
|
|
12.33 Ft x 9.42 Ft |
|
Second Level |
Family Room |
|
|
17.83 Ft x 13.67 Ft |
|
Second Level |
Primary Bedroom |
|
|
12.92 Ft x 12.92 Ft |
|
Basement |
3pc Bathroom |
|
|
6.17 Ft x 9.25 Ft |
|
Basement |
Bedroom |
|
|
10.17 Ft x 14.75 Ft |
|
Basement |
Recreational, Games Room |
|
|
13.08 Ft x 20.17 Ft |
|
Basement |
Storage |
|
|
17.17 Ft x 10.75 Ft |
|
Main Level |
2pc Bathroom |
|
|
4.75 Ft x 4.83 Ft |
|
Main Level |
Dining Room |
|
|
11.92 Ft x 8.00 Ft |
|
Main Level |
Foyer |
|
|
6.92 Ft x 10.75 Ft |
|
Main Level |
Kitchen |
|
|
17.67 Ft x 12.92 Ft |
|
Main Level |
Laundry Room |
|
|
9.00 Ft x 5.67 Ft |
|
Main Level |
Living Room |
|
|
13.08 Ft x 16.83 Ft |
https://www.realtor.ca/real-estate/26763272/27-cranfield-circle-se-calgary-cranston


