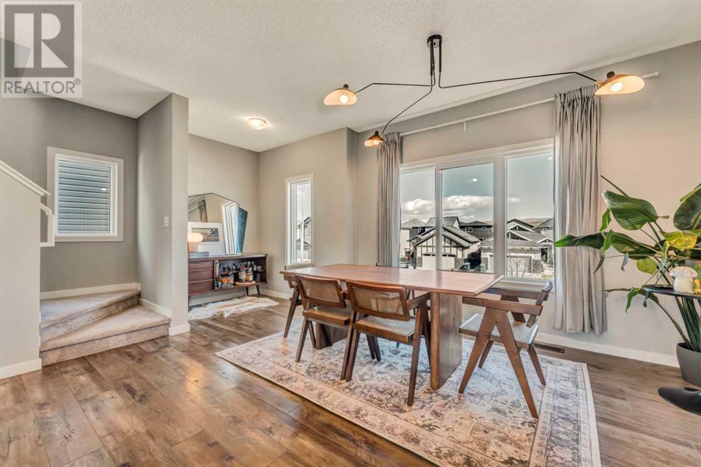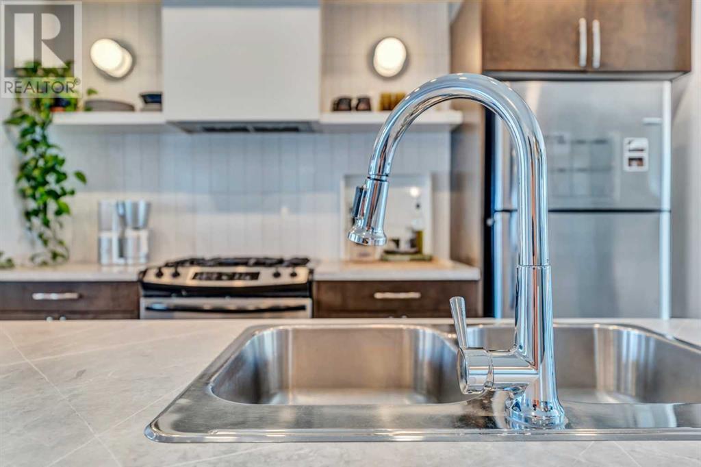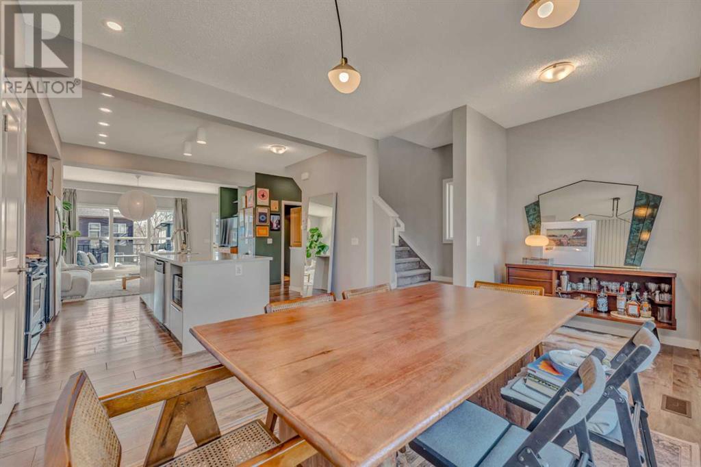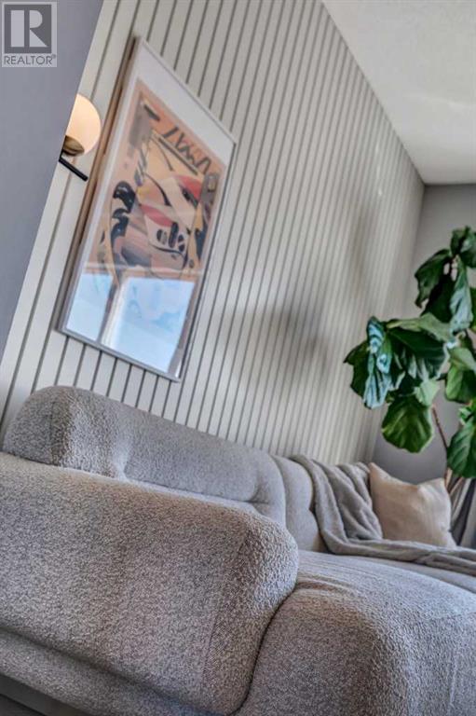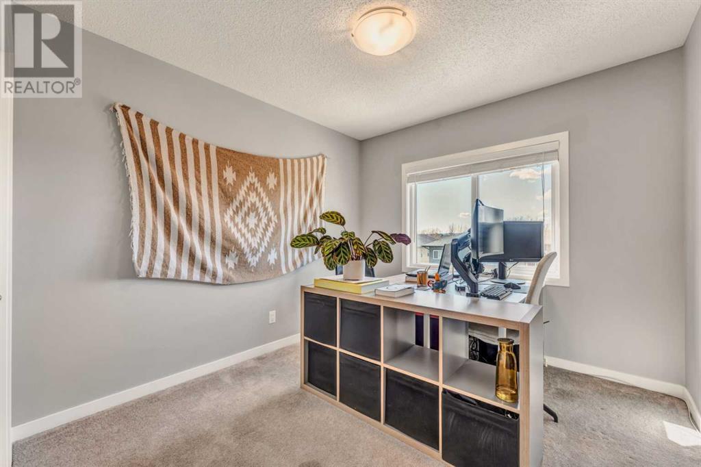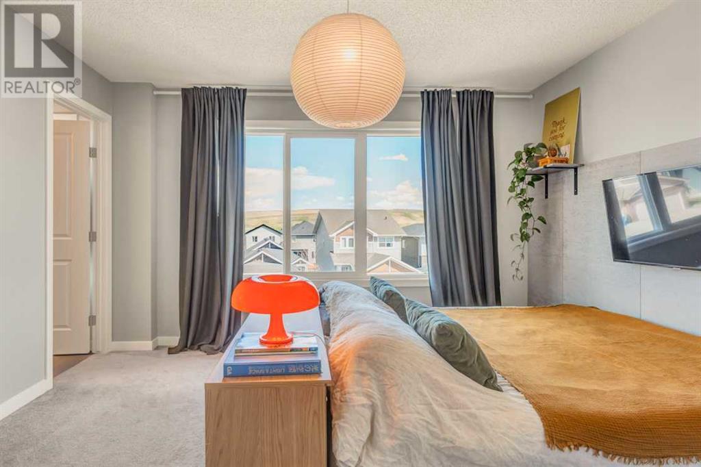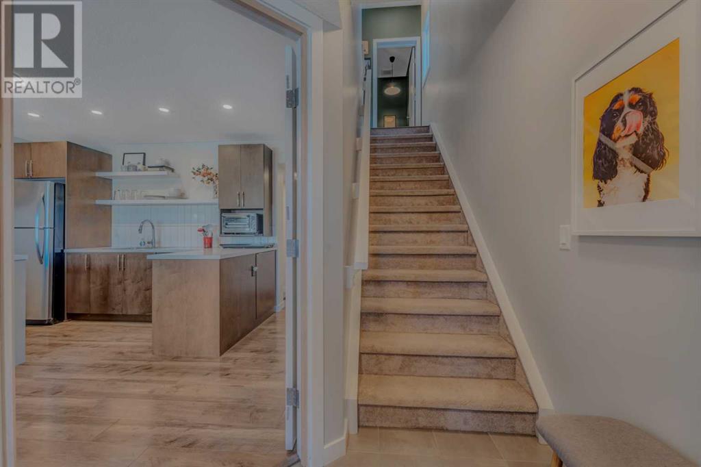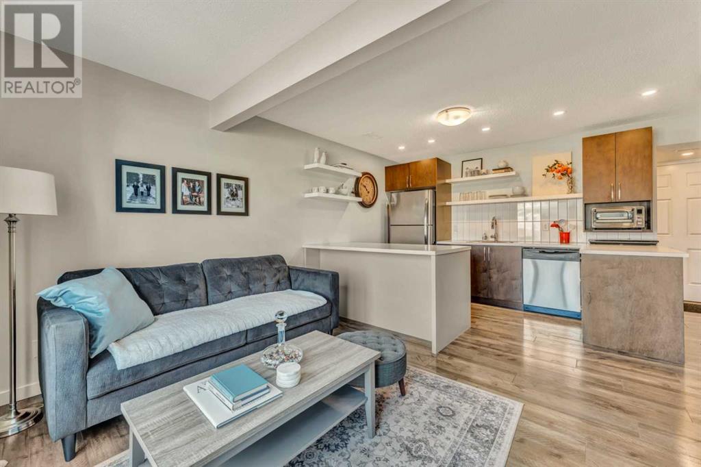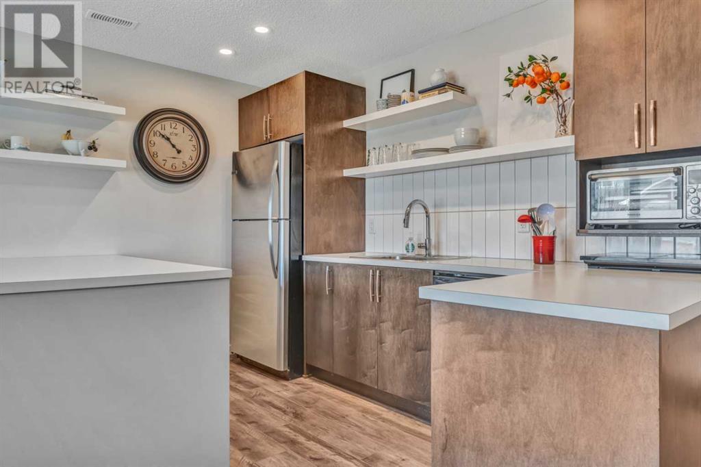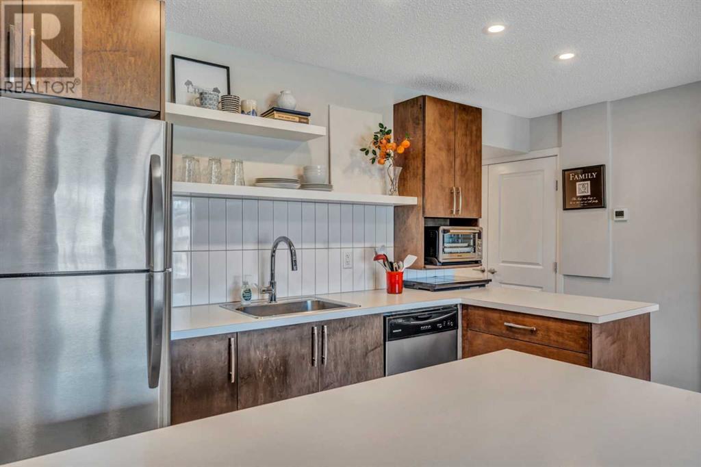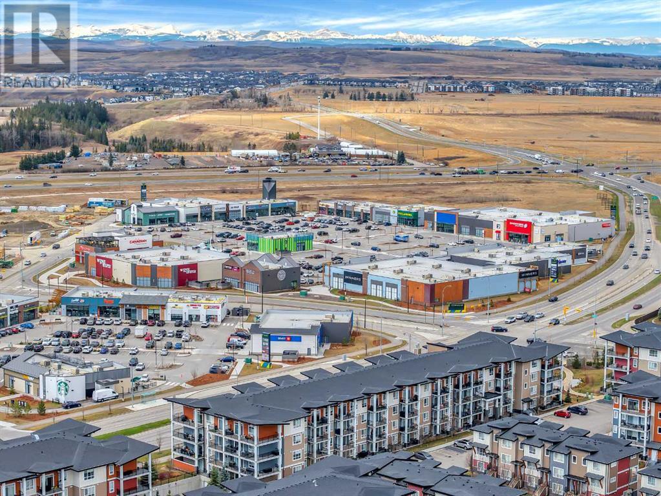275 Walgrove Boulevard Se Calgary, Alberta T2X 4C8
Interested?
Contact us for more information
$615,000
*OPEN HOUSE THIS SUNDAY (April 27) FROM 1:00 PM-3:00 PM* Step into elevated living with this artfully composed 1,968 sq ft duplex in the heart of Walden — thoughtfully refined by one of the homeowners, a design professional, to elevate both form and function. Every corner of this 4-bedroom, 3.5-bath home is a study in refined minimalism and intentional design. Clean lines and a modern palette set the tone, while the open-concept main floor is anchored by a chef-worthy kitchen adorned with sleek counters, floating shelves, slat wall detailing, and bespoke millwork — all evoking the calm sophistication of a high-end gallery.Sunlight pours through oversized triple-pane windows, casting a golden glow across the south-facing backyard and illuminating each curated space with warmth and clarity. Stay cool and comfortable year-round with central air conditioning, seamlessly integrated for modern living. The fully developed (illegal) suite on the lower level offers versatile functionality — ideal for multi-generational living or as a chic income-generating retreat. With a single attached garage, expansive 3-car parking pad, and ample street parking, practicality pairs effortlessly with style. Nestled in a serene, design-forward community steps from green spaces and urban essentials, this home is a rare blend of architectural intention and everyday ease. (id:43352)
Open House
This property has open houses!
1:00 pm
Ends at:3:00 pm
Property Details
| MLS® Number | A2214288 |
| Property Type | Single Family |
| Community Name | Walden |
| Amenities Near By | Park, Playground, Schools, Shopping |
| Features | Back Lane, Pvc Window, No Smoking Home |
| Parking Space Total | 4 |
| Plan | 1612903 |
Building
| Bathroom Total | 4 |
| Bedrooms Above Ground | 4 |
| Bedrooms Total | 4 |
| Appliances | Refrigerator, Gas Stove(s), Dishwasher, Oven, Microwave, Hood Fan, Garage Door Opener, Washer & Dryer |
| Basement Type | None |
| Constructed Date | 2016 |
| Construction Style Attachment | Semi-detached |
| Cooling Type | Central Air Conditioning |
| Exterior Finish | Composite Siding, Vinyl Siding |
| Flooring Type | Carpeted, Laminate, Tile |
| Foundation Type | Poured Concrete |
| Half Bath Total | 1 |
| Heating Type | Forced Air |
| Stories Total | 3 |
| Size Interior | 2173 Sqft |
| Total Finished Area | 2173.12 Sqft |
| Type | Duplex |
Parking
| Parking Pad | |
| R V | |
| Attached Garage | 1 |
Land
| Acreage | No |
| Fence Type | Partially Fenced |
| Land Amenities | Park, Playground, Schools, Shopping |
| Size Depth | 33.4 M |
| Size Frontage | 6.04 M |
| Size Irregular | 284.00 |
| Size Total | 284 M2|0-4,050 Sqft |
| Size Total Text | 284 M2|0-4,050 Sqft |
| Zoning Description | R-2m |
Rooms
| Level | Type | Length | Width | Dimensions |
|---|---|---|---|---|
| Second Level | 2pc Bathroom | 5.00 Ft x 7.58 Ft | ||
| Second Level | Dining Room | 18.83 Ft x 12.33 Ft | ||
| Second Level | Living Room | 18.83 Ft x 12.00 Ft | ||
| Second Level | Other | 14.50 Ft x 12.17 Ft | ||
| Third Level | Primary Bedroom | 13.00 Ft x 16.17 Ft | ||
| Third Level | 4pc Bathroom | 5.00 Ft x 8.00 Ft | ||
| Third Level | Bedroom | 9.08 Ft x 12.42 Ft | ||
| Third Level | 4pc Bathroom | 5.50 Ft x 10.58 Ft | ||
| Third Level | Bedroom | 9.50 Ft x 12.42 Ft | ||
| Main Level | 4pc Bathroom | 5.00 Ft x 8.08 Ft | ||
| Main Level | Other | 14.92 Ft x 11.17 Ft | ||
| Main Level | Bedroom | 8.42 Ft x 12.33 Ft | ||
| Main Level | Living Room/dining Room | 11.92 Ft x 9.00 Ft | ||
| Main Level | Foyer | 6.67 Ft x 9.50 Ft | ||
| Main Level | Furnace | 3.67 Ft x 9.92 Ft | ||
| Main Level | Other | 5.00 Ft x 5.00 Ft |
https://www.realtor.ca/real-estate/28214510/275-walgrove-boulevard-se-calgary-walden






