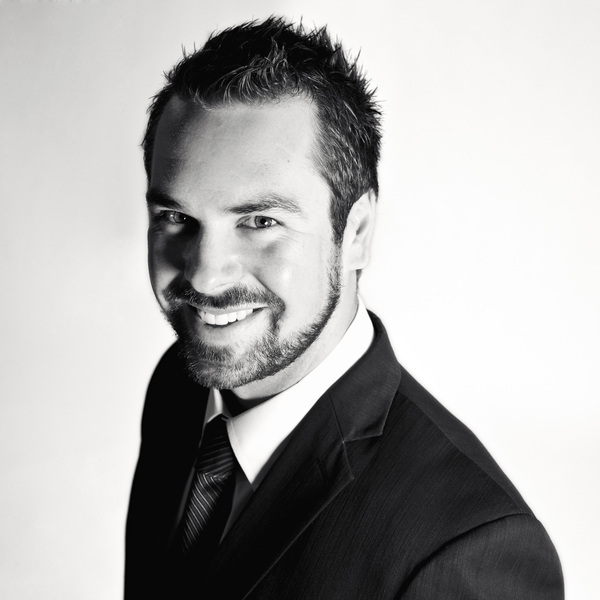5 Bedroom
4 Bathroom
1942 sqft
Bungalow
Fireplace
None
Forced Air, See Remarks, In Floor Heating
Acreage
Fruit Trees, Landscaped, Lawn
$1,223,000
Proud owners present this gorgeous FULLY FINISHED WALKOUT BUNGALOW on 4.38 Acres! Located 5 mins EAST from Airdrie & boasting UNOBSTRUCTED COUNTRY VIEWS. Every aspect of this home was designed with longevity & truly is TOP-OF-THE-LINE! Greeted with a long private white vinyl fence driveway & charming front covered veranda overlooking your tranquility & natural landscape. LOADS OF SUNLIGHT, vaulted ceilings with ample windows this home exudes the term BRIGHT! Custom built-ins, high end finishing, upgraded floors throughout, 5 beds + HOME THEATRE/FLEX ROOM + 3.5 bathrooms with a modern farmhouse design! Chef’s kitchen is host to custom cabinetry, upgraded appliances (JAW DROPPING), ample storage/counter space & trendy lighting fixtures! Spreading to your dining area (with access to your spacious upper deck enhancing those BREATHTAKING PRIVATE VIEWS). A cozy pellet FIREPLACE with built-in entertainment unit, vaulted living room with entertaining in mind! Primary retreat lives up to the reputation of your own OASIS with full SPA-LIKE en suite, large walk-in-closet & plenty of room for a full bedroom set. 2 more bedrooms upstairs are also spacious & steps away from another full 4pc bathroom. MASSIVE LAUNDRY/MUD ROOM is directly off your OVERSIZED DOUBLE ATTACHED HEATED GARAGE with tons of room for your kids to kick off their shoes and stack their backpacks :) Recent updates include; new windows, new LVP flooring, interior finishing pkg, paint, lighting & more! WALKOUT BASEMENT boasts ample windows and you'll feel like you're on the main level. Huge REC SPACE for the growing family, WET BAR, another full bathroom and a flex/play/games room. 4th & 5th bedrooms (Huge). In-floor-heating with a boiler and plenty of storage space. Stucco exterior, clay tile roof, fenced dog run, 2 storage sheds, well & septic system……the list just keeps going with this beautiful property. Possession negotiable and this home truly is TURN KEY! Short commute into Airdrie or Calgary with all the amenities just minutes away. COUNTRY LIVING AT IT’S FINEST….come check out these views and enjoy QUIET & PRIVATE COUNTRY LIVING on 4.38 Acres in nature’s tranquility! (id:43352)
Property Details
|
MLS® Number
|
A2129533 |
|
Property Type
|
Single Family |
|
Amenities Near By
|
Airport, Golf Course, Park, Playground, Recreation Nearby |
|
Community Features
|
Golf Course Development, Lake Privileges |
|
Features
|
Treed, See Remarks, Other, Wet Bar, Pvc Window, Closet Organizers |
|
Parking Space Total
|
10 |
|
Plan
|
9410682 |
|
Structure
|
Deck, See Remarks |
|
View Type
|
View |
Building
|
Bathroom Total
|
4 |
|
Bedrooms Above Ground
|
3 |
|
Bedrooms Below Ground
|
2 |
|
Bedrooms Total
|
5 |
|
Appliances
|
Washer, Refrigerator, Dishwasher, Wine Fridge, Oven, Dryer, Oven - Built-in, Hood Fan, Window Coverings, Garage Door Opener |
|
Architectural Style
|
Bungalow |
|
Basement Development
|
Finished |
|
Basement Features
|
Walk Out |
|
Basement Type
|
Full (finished) |
|
Constructed Date
|
1992 |
|
Construction Material
|
Wood Frame |
|
Construction Style Attachment
|
Detached |
|
Cooling Type
|
None |
|
Exterior Finish
|
See Remarks, Stucco |
|
Fireplace Present
|
Yes |
|
Fireplace Total
|
2 |
|
Flooring Type
|
Hardwood, Other, Vinyl Plank |
|
Foundation Type
|
Poured Concrete |
|
Half Bath Total
|
1 |
|
Heating Type
|
Forced Air, See Remarks, In Floor Heating |
|
Stories Total
|
1 |
|
Size Interior
|
1942 Sqft |
|
Total Finished Area
|
1942 Sqft |
|
Type
|
House |
|
Utility Water
|
Well |
Parking
|
Attached Garage
|
2 |
|
Garage
|
|
|
Heated Garage
|
|
|
Oversize
|
|
|
R V
|
|
|
See Remarks
|
|
Land
|
Acreage
|
Yes |
|
Fence Type
|
Fence, Partially Fenced |
|
Land Amenities
|
Airport, Golf Course, Park, Playground, Recreation Nearby |
|
Landscape Features
|
Fruit Trees, Landscaped, Lawn |
|
Sewer
|
Septic Field, Septic Tank |
|
Size Irregular
|
4.38 |
|
Size Total
|
4.38 Ac|2 - 4.99 Acres |
|
Size Total Text
|
4.38 Ac|2 - 4.99 Acres |
|
Zoning Description
|
R-rur |
Rooms
| Level |
Type |
Length |
Width |
Dimensions |
|
Basement |
Family Room |
|
|
19.00 Ft x 17.58 Ft |
|
Basement |
Recreational, Games Room |
|
|
22.33 Ft x 13.50 Ft |
|
Basement |
Media |
|
|
14.50 Ft x 14.17 Ft |
|
Basement |
Bedroom |
|
|
14.83 Ft x 14.67 Ft |
|
Basement |
Bedroom |
|
|
13.83 Ft x 10.67 Ft |
|
Basement |
4pc Bathroom |
|
|
.00 Ft x .00 Ft |
|
Main Level |
Kitchen |
|
|
17.50 Ft x 11.58 Ft |
|
Main Level |
Dining Room |
|
|
14.00 Ft x 11.33 Ft |
|
Main Level |
Living Room |
|
|
19.00 Ft x 17.17 Ft |
|
Main Level |
Laundry Room |
|
|
9.83 Ft x 7.50 Ft |
|
Main Level |
Primary Bedroom |
|
|
15.00 Ft x 15.00 Ft |
|
Main Level |
Bedroom |
|
|
11.42 Ft x 11.17 Ft |
|
Main Level |
Bedroom |
|
|
11.33 Ft x 9.83 Ft |
|
Main Level |
1pc Bathroom |
|
|
.00 Ft x .00 Ft |
|
Main Level |
4pc Bathroom |
|
|
.00 Ft x .00 Ft |
|
Main Level |
5pc Bathroom |
|
|
.00 Ft x .00 Ft |
https://www.realtor.ca/real-estate/26855323/282194-township-road-272-rural-rocky-view-county





















































