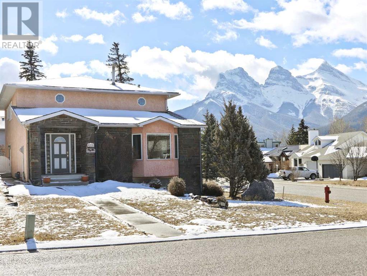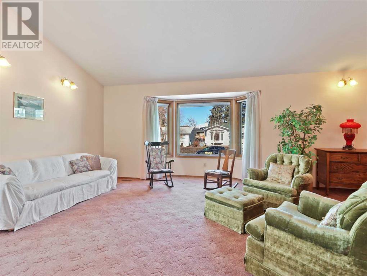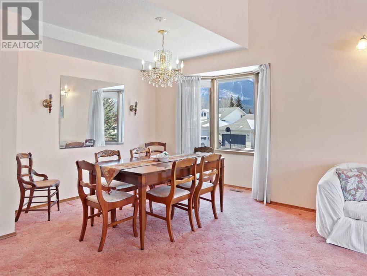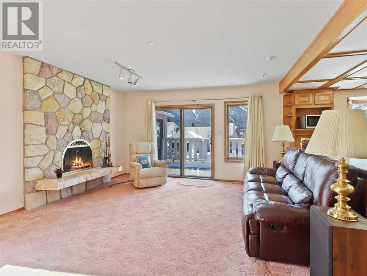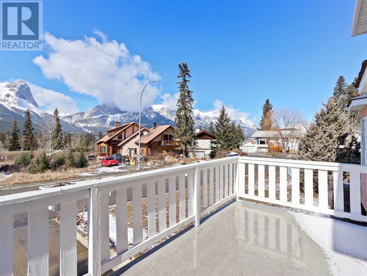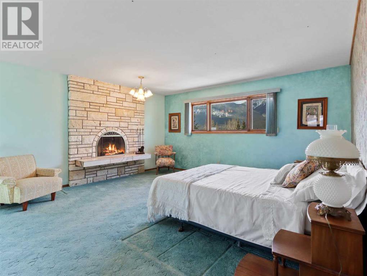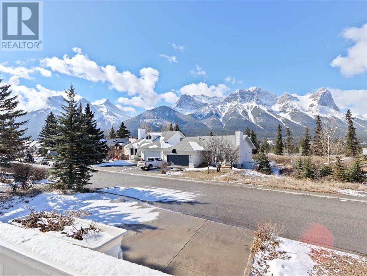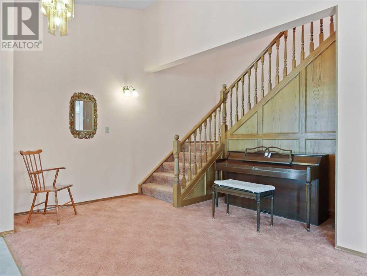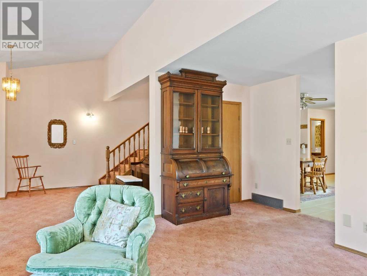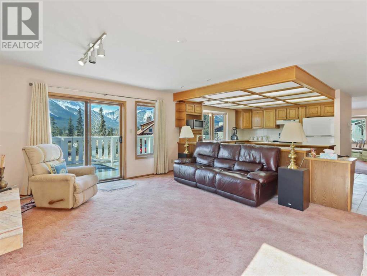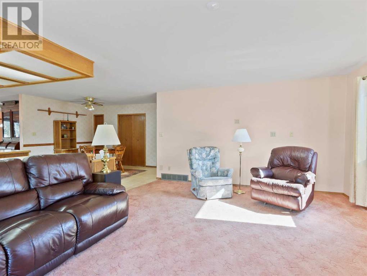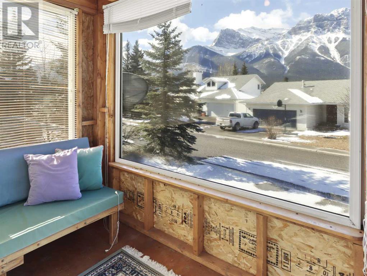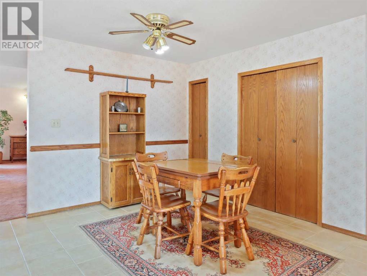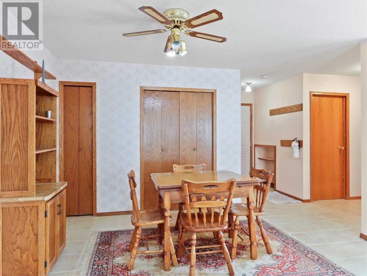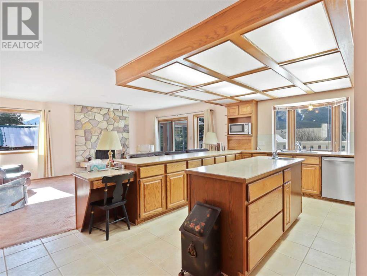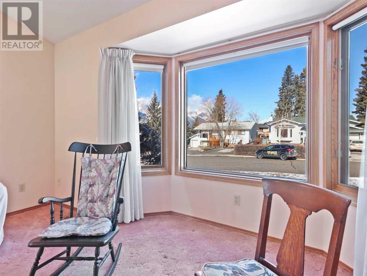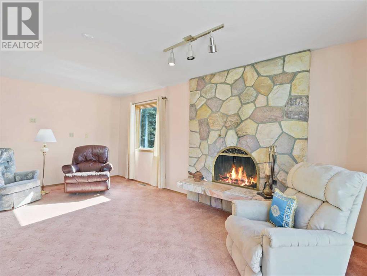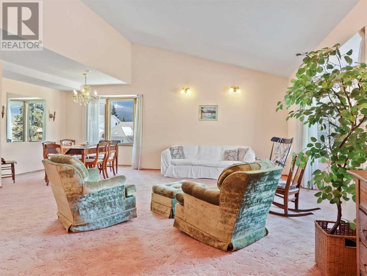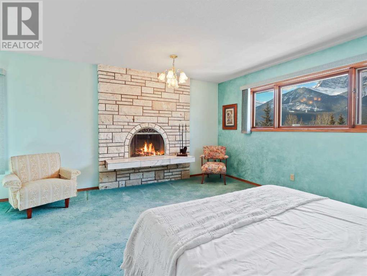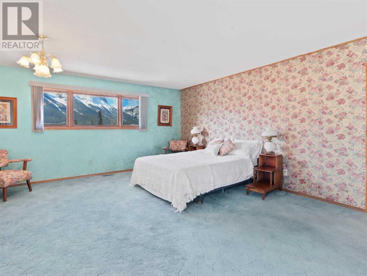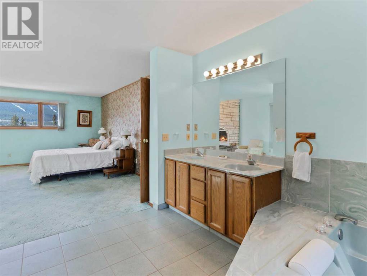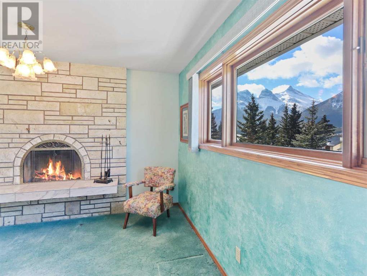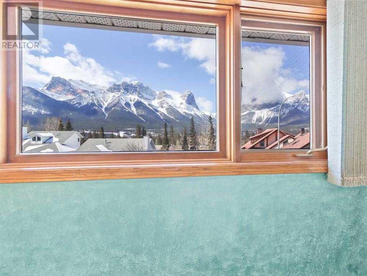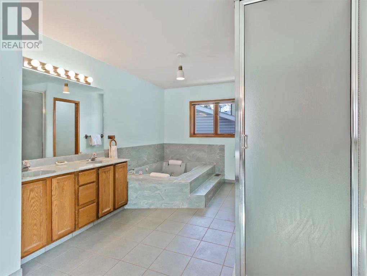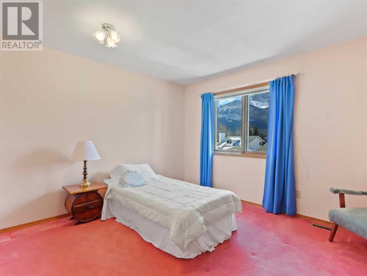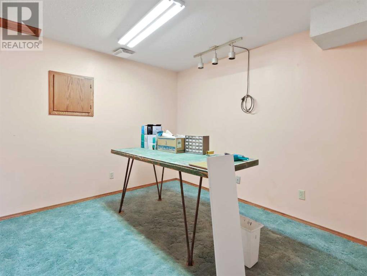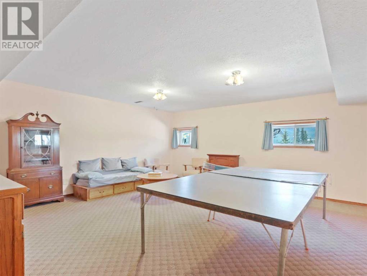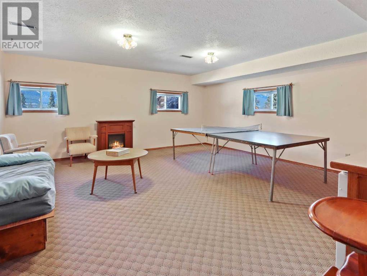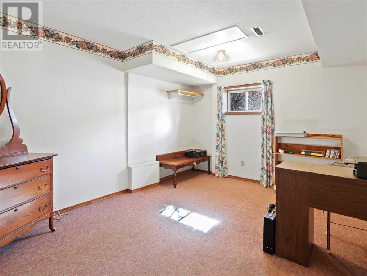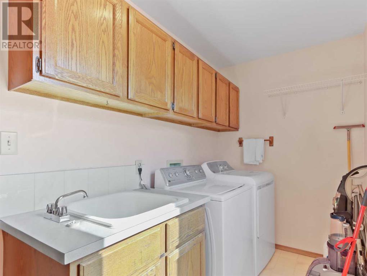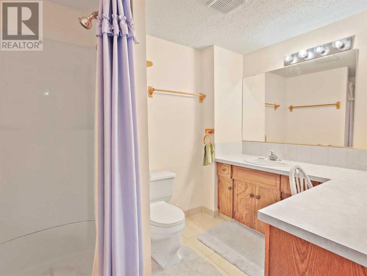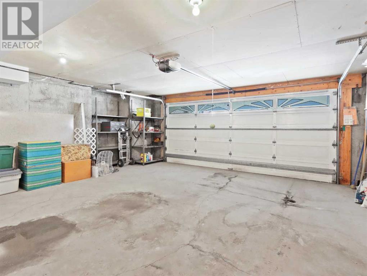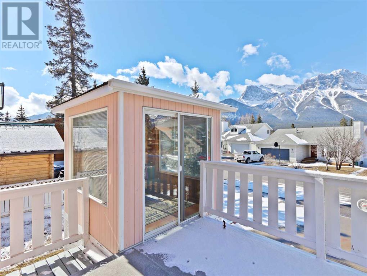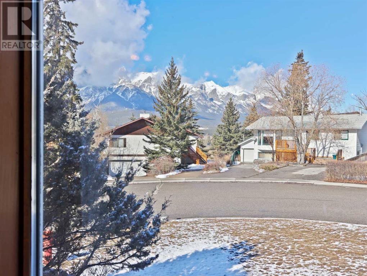285 Grizzly Crescent Canmore, Alberta T1W 1B4
Interested?
Contact us for more information

Brad Hawker
Associate Broker

Drew Betts
Associate Broker
$1,347,750
A great family home is calling! With 3,848sqft, this 4+ bedroom 3.5 bath home with stunning mountain views and all day sun sits on a 6,000+ square foot corner lot. With large rooms throughout, the main floor enjoys both a living and family room, dining and separate eating areas plus a kitchen made for preparing a family feast. Step out onto the south west facing view deck with access to the separate sunroom and backyard. Main floor laundry and a powder room complete this floor. The upper floor features a huge true primary retreat with fireplace, mammoth walk in closet and 5 piece ensuite bath. An additional two bedrooms and a full bath are also on this level. The lower level with separate entrance has a perfect space for family game night in the recreation room. Also on this floor is a bedroom, den/office, 3 piece bath, multiple storage rooms and oversized double car garage. (id:43352)
Property Details
| MLS® Number | A2119280 |
| Property Type | Single Family |
| Community Name | Cougar Creek |
| Features | Gas Bbq Hookup |
| Parking Space Total | 2 |
| Plan | 8310433 |
| Structure | See Remarks, Deck, See Remarks |
| View Type | View |
Building
| Bathroom Total | 4 |
| Bedrooms Above Ground | 3 |
| Bedrooms Below Ground | 1 |
| Bedrooms Total | 4 |
| Appliances | Washer, Refrigerator, Dishwasher, Stove, Dryer, Window Coverings |
| Basement Development | Finished |
| Basement Type | Full (finished) |
| Constructed Date | 1991 |
| Construction Material | Wood Frame |
| Construction Style Attachment | Detached |
| Cooling Type | None |
| Fireplace Present | Yes |
| Fireplace Total | 2 |
| Flooring Type | Carpeted, Tile |
| Foundation Type | Poured Concrete |
| Half Bath Total | 1 |
| Heating Type | Forced Air |
| Stories Total | 2 |
| Size Interior | 2812 Sqft |
| Total Finished Area | 2812 Sqft |
| Type | House |
Parking
| Attached Garage | 2 |
Land
| Acreage | No |
| Fence Type | Partially Fenced |
| Size Frontage | 32.61 M |
| Size Irregular | 6303.00 |
| Size Total | 6303 Sqft|4,051 - 7,250 Sqft |
| Size Total Text | 6303 Sqft|4,051 - 7,250 Sqft |
| Zoning Description | R1 |
Rooms
| Level | Type | Length | Width | Dimensions |
|---|---|---|---|---|
| Lower Level | Den | 10.83 Ft x 10.50 Ft | ||
| Lower Level | Recreational, Games Room | 18.67 Ft x 17.75 Ft | ||
| Lower Level | Bedroom | 10.92 Ft x 13.75 Ft | ||
| Lower Level | 3pc Bathroom | 6.75 Ft x 9.25 Ft | ||
| Lower Level | Storage | 6.17 Ft x 12.17 Ft | ||
| Lower Level | Storage | 10.83 Ft x 5.25 Ft | ||
| Lower Level | Other | 12.25 Ft x 5.67 Ft | ||
| Main Level | Living Room | 31.00 Ft x 19.25 Ft | ||
| Main Level | Dining Room | 21.17 Ft x 8.50 Ft | ||
| Main Level | Storage | 6.17 Ft x 3.67 Ft | ||
| Main Level | Breakfast | 12.92 Ft x 13.08 Ft | ||
| Main Level | Kitchen | 11.83 Ft x 12.42 Ft | ||
| Main Level | Family Room | 19.25 Ft x 14.50 Ft | ||
| Main Level | Other | 9.50 Ft x 24.08 Ft | ||
| Main Level | 2pc Bathroom | 5.83 Ft x 6.58 Ft | ||
| Main Level | Laundry Room | 11.33 Ft x 5.50 Ft | ||
| Main Level | Primary Bedroom | 17.67 Ft x 15.92 Ft | ||
| Upper Level | Bedroom | 11.00 Ft x 10.67 Ft | ||
| Upper Level | 4pc Bathroom | 11.50 Ft x 5.00 Ft | ||
| Upper Level | Bedroom | 11.50 Ft x 12.17 Ft | ||
| Upper Level | 5pc Bathroom | 13.42 Ft x 10.33 Ft | ||
| Upper Level | Other | 13.00 Ft x 5.08 Ft | ||
| Upper Level | Sunroom | 7.58 Ft x 8.00 Ft |
https://www.realtor.ca/real-estate/26715148/285-grizzly-crescent-canmore-cougar-creek

