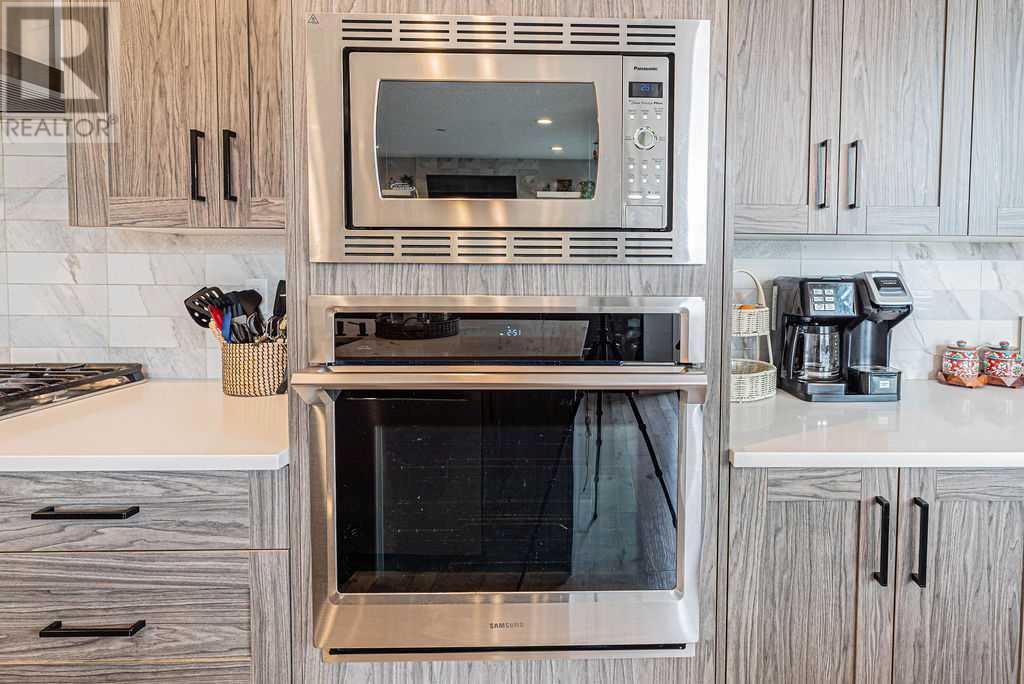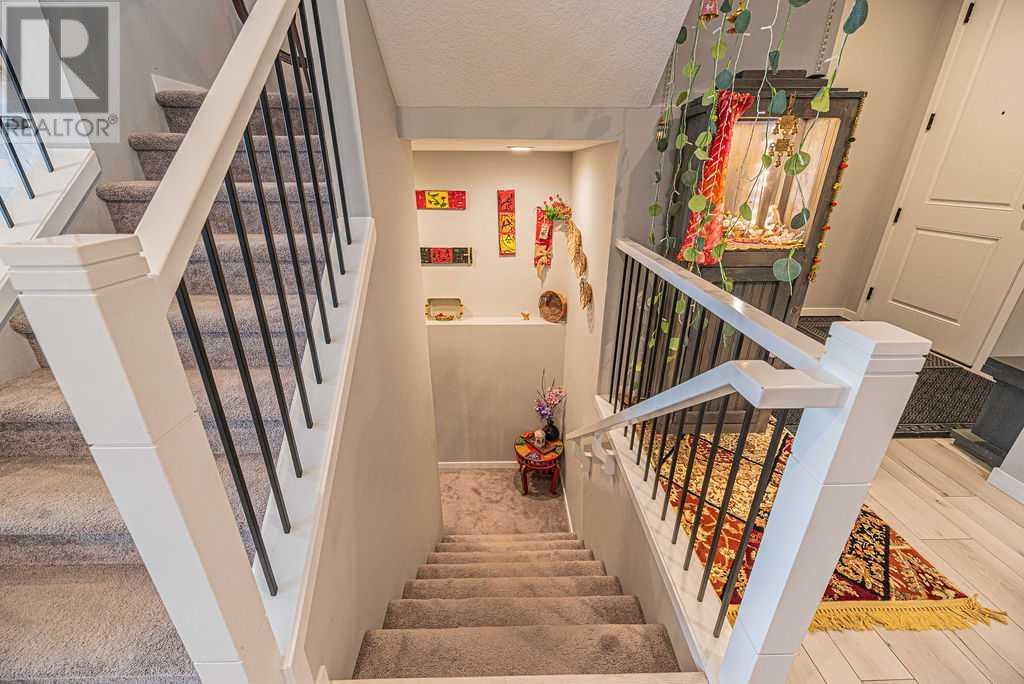4 Bedroom
4 Bathroom
2206 sqft
Fireplace
Central Air Conditioning
Other, Forced Air
$844,900
Welcome to this exquisite freshly painted double garage attached home, offering over 2800 sq ft of impeccable living space in one of Calgary’s most desirable neighborhoods. From the moment you step inside, you’ll be captivated by the bright, open-concept design that seamlessly blends elegance, comfort, and functionality.The heart of this home is the spacious main floor, featuring a stunning kitchen with sleek stainless steel appliances, gorgeous quartz countertops, and a large kitchen island—perfect for cooking and entertaining. The open living and dining areas flow effortlessly, with doors leading to a large deck and a beautifully landscaped backyard, ideal for summer barbecues and outdoor gatherings. A convenient powder room is located on the main floor, adding comfort for guests. Need extra space? The main floor also includes a den with a window, perfect as a home office or easily convertible to a bedroom.Upstairs, discover four generously sized bedrooms, including a master suite that will leave you in awe. Enjoy your private oasis with a luxurious 5-piece ensuite, designed for ultimate relaxation. A second full bathroom serves the other bedrooms, and a laundry room adds ease to your daily routine. The bonus room offers a cozy spot for family time or additional living space.The fully finished basement is a true entertainer's dream! Featuring a spacious family room that could easily be transformed into a bedroom, a stunning wet bar, a huge recreation room, and a full bathroom—this level is perfect for hosting friends or creating a personal retreat. With ample storage throughout, you’ll never run out of space to keep your home organized.This incredible home is equipped with central air conditioning, a brand-new hail-resistant roof, new siding on two sides, and new rear windows—offering both beauty and peace of mind. Don’t miss your chance to own this stunning home in a prime Calgary location. It’s ready to move in and waiting for you! (id:43352)
Property Details
|
MLS® Number
|
A2216155 |
|
Property Type
|
Single Family |
|
Community Name
|
Livingston |
|
Amenities Near By
|
Park, Playground, Schools, Shopping |
|
Features
|
No Animal Home, No Smoking Home, Parking |
|
Parking Space Total
|
4 |
|
Plan
|
1810898 |
|
Structure
|
Deck |
Building
|
Bathroom Total
|
4 |
|
Bedrooms Above Ground
|
4 |
|
Bedrooms Total
|
4 |
|
Amenities
|
Party Room |
|
Appliances
|
Washer, Refrigerator, Cooktop - Gas, Dishwasher, Dryer, Oven - Built-in, Hood Fan, Window Coverings, Garage Door Opener |
|
Basement Development
|
Finished |
|
Basement Type
|
Full (finished) |
|
Constructed Date
|
2018 |
|
Construction Material
|
Wood Frame |
|
Construction Style Attachment
|
Detached |
|
Cooling Type
|
Central Air Conditioning |
|
Exterior Finish
|
Stone |
|
Fireplace Present
|
Yes |
|
Fireplace Total
|
1 |
|
Flooring Type
|
Carpeted, Ceramic Tile, Vinyl Plank |
|
Foundation Type
|
Poured Concrete |
|
Half Bath Total
|
1 |
|
Heating Fuel
|
Natural Gas |
|
Heating Type
|
Other, Forced Air |
|
Stories Total
|
2 |
|
Size Interior
|
2206 Sqft |
|
Total Finished Area
|
2206 Sqft |
|
Type
|
House |
Parking
Land
|
Acreage
|
No |
|
Fence Type
|
Fence |
|
Land Amenities
|
Park, Playground, Schools, Shopping |
|
Size Depth
|
36.18 M |
|
Size Frontage
|
6.29 M |
|
Size Irregular
|
387.00 |
|
Size Total
|
387 M2|4,051 - 7,250 Sqft |
|
Size Total Text
|
387 M2|4,051 - 7,250 Sqft |
|
Zoning Description
|
R-g |
Rooms
| Level |
Type |
Length |
Width |
Dimensions |
|
Basement |
Family Room |
|
|
14.33 Ft x 10.08 Ft |
|
Basement |
Recreational, Games Room |
|
|
20.25 Ft x 13.42 Ft |
|
Basement |
Other |
|
|
9.00 Ft x 4.75 Ft |
|
Basement |
Storage |
|
|
6.83 Ft x 5.00 Ft |
|
Basement |
Furnace |
|
|
9.25 Ft x 7.67 Ft |
|
Basement |
3pc Bathroom |
|
|
7.67 Ft x 5.25 Ft |
|
Main Level |
Family Room |
|
|
14.83 Ft x 10.00 Ft |
|
Main Level |
Other |
|
|
21.42 Ft x 14.83 Ft |
|
Main Level |
Office |
|
|
8.83 Ft x 7.83 Ft |
|
Main Level |
2pc Bathroom |
|
|
7.58 Ft x 3.00 Ft |
|
Upper Level |
Bonus Room |
|
|
12.00 Ft x 9.08 Ft |
|
Upper Level |
Primary Bedroom |
|
|
14.92 Ft x 13.92 Ft |
|
Upper Level |
Bedroom |
|
|
11.83 Ft x 8.58 Ft |
|
Upper Level |
Bedroom |
|
|
13.83 Ft x 8.83 Ft |
|
Upper Level |
Bedroom |
|
|
10.83 Ft x 9.83 Ft |
|
Upper Level |
Laundry Room |
|
|
10.42 Ft x 5.92 Ft |
|
Upper Level |
5pc Bathroom |
|
|
10.33 Ft x 9.58 Ft |
|
Upper Level |
5pc Bathroom |
|
|
10.75 Ft x 8.58 Ft |
|
Upper Level |
Other |
|
|
9.58 Ft x 4.33 Ft |
https://www.realtor.ca/real-estate/28236905/29-howse-terrace-ne-calgary-livingston

















































