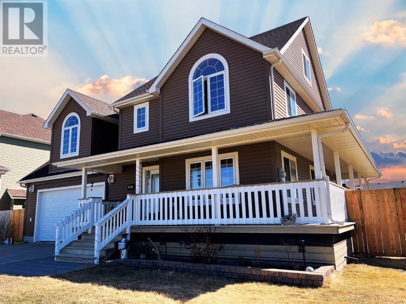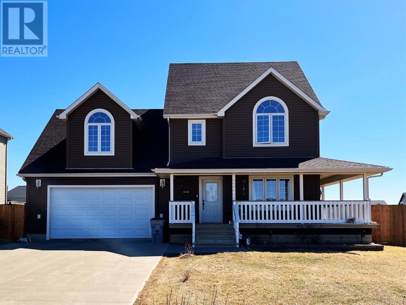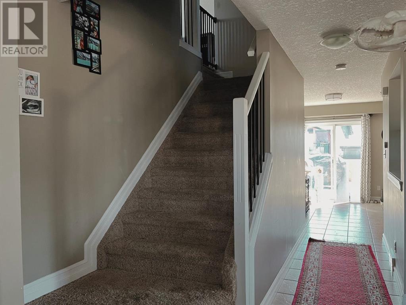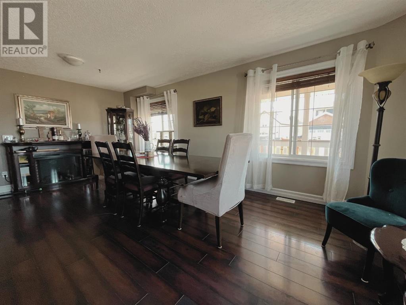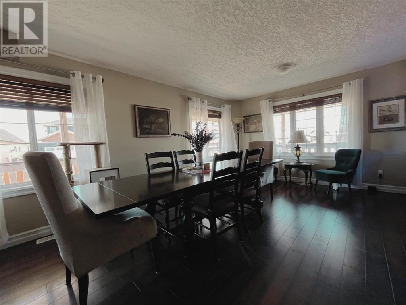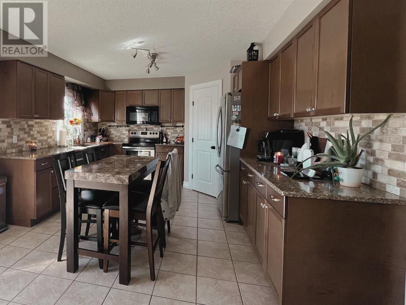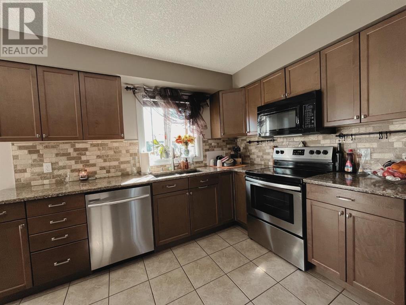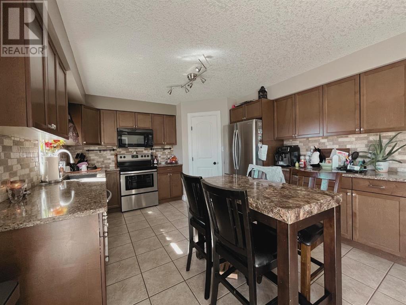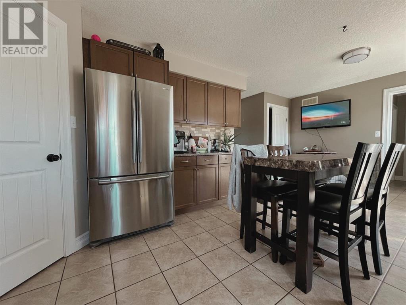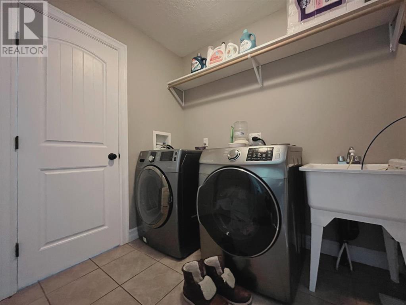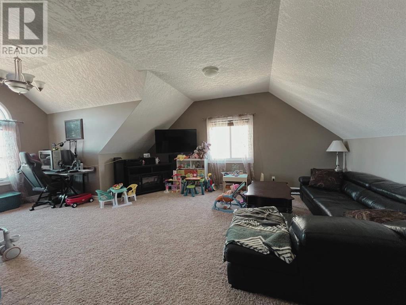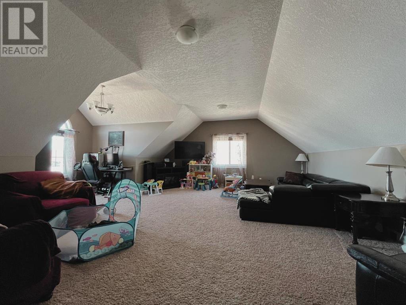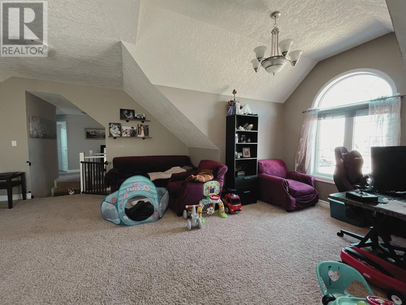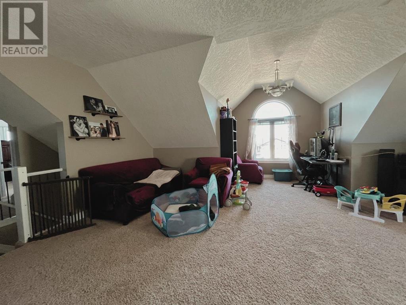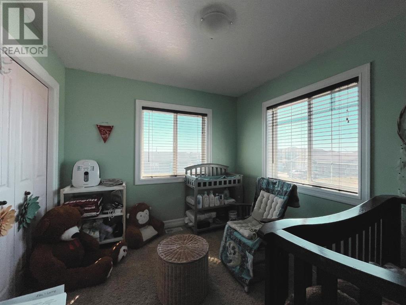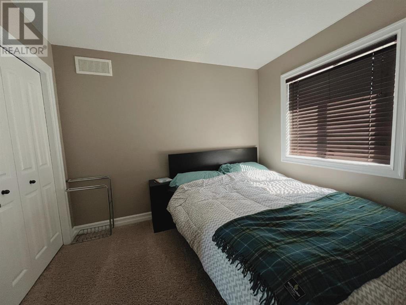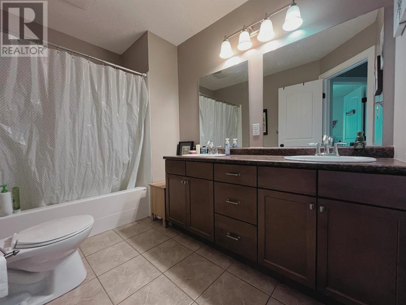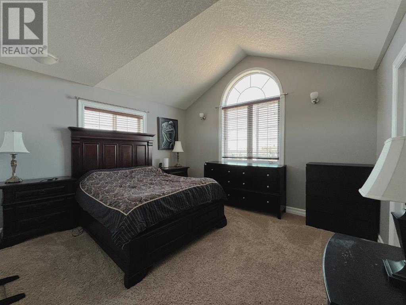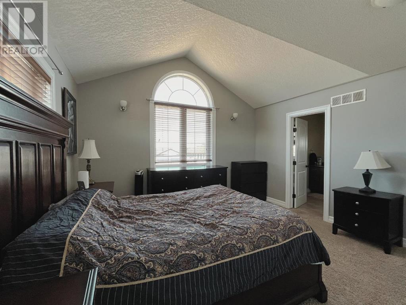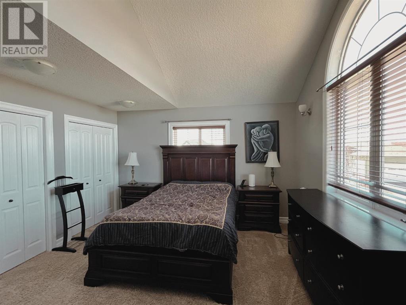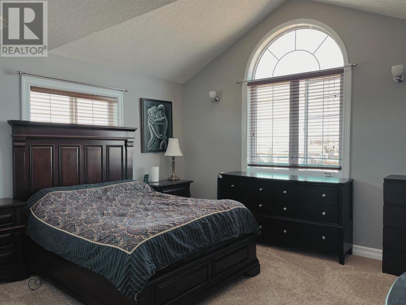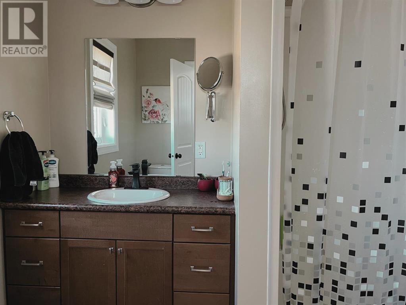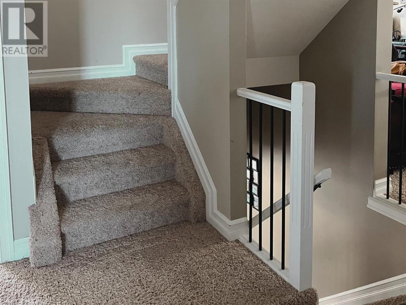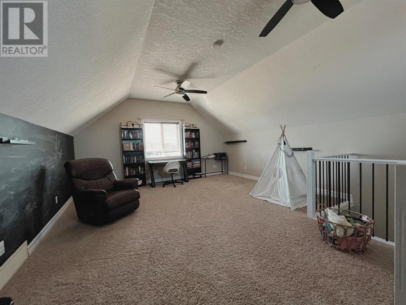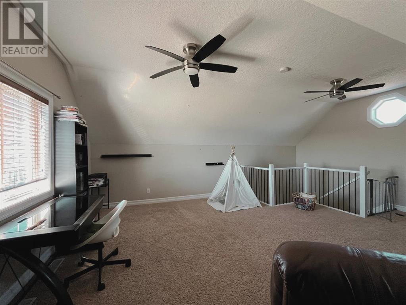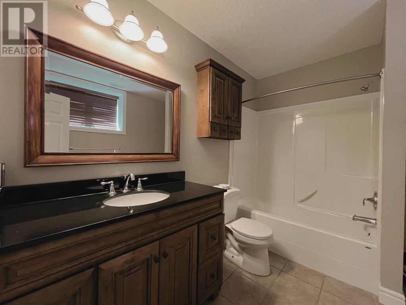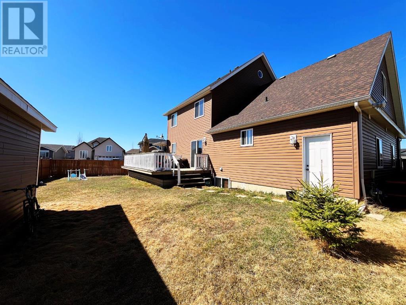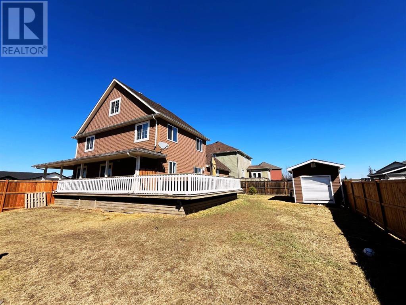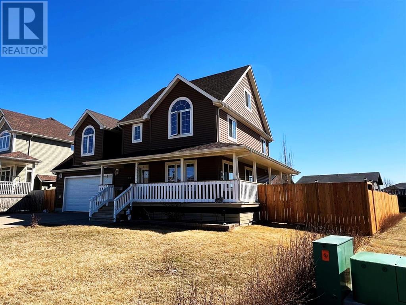4 Bedroom
4 Bathroom
2469 sqft
Central Air Conditioning
Forced Air, In Floor Heating
$449,000
If you're looking for curb appeal and that fairytale veranda - this is it. Featuring four bedrooms and four bathrooms, this unique 2.5 storey home is showing off when it comes to high end finishes and plenty of space! Upon entering the home you are greeted by a large entryway, formal dining room/ living area and central staircase. Further in you'll find a lovely eat-in kitchen with wood cabinets, stone countertops and corner pantry closet. A full window sliding door welcomes you to either relax on the veranda or enjoy the spacious, fenced backyard with a large shed. All done working in the workshop at the rear of the attached, heated, double garage? Great, why not stop in the main floor powder room before ditching the dirties at the washing machine? Yes, that's right - main floor laundry! The second storey is set up for living with a great room above the garage, three bedrooms and two bathrooms. Did I mention the bonus storey? Imagine the possibilities! The ICF foundation basement comes complete with one bedroom, one full bathroom, storage, a living space and the opportunity to add a wet bar or kitchenette. The basement also has roughed in in-floor heat. (id:43352)
Property Details
|
MLS® Number
|
A2125593 |
|
Property Type
|
Single Family |
|
Parking Space Total
|
4 |
|
Plan
|
0729938 |
|
Structure
|
Deck |
Building
|
Bathroom Total
|
4 |
|
Bedrooms Above Ground
|
3 |
|
Bedrooms Below Ground
|
1 |
|
Bedrooms Total
|
4 |
|
Appliances
|
Washer, Refrigerator, Range - Electric, Dishwasher, Dryer, Microwave Range Hood Combo, Window Coverings |
|
Basement Development
|
Finished |
|
Basement Type
|
Full (finished) |
|
Constructed Date
|
2010 |
|
Construction Style Attachment
|
Detached |
|
Cooling Type
|
Central Air Conditioning |
|
Exterior Finish
|
Vinyl Siding |
|
Flooring Type
|
Carpeted, Ceramic Tile, Hardwood |
|
Foundation Type
|
See Remarks, Poured Concrete |
|
Half Bath Total
|
1 |
|
Heating Fuel
|
Natural Gas |
|
Heating Type
|
Forced Air, In Floor Heating |
|
Stories Total
|
2 |
|
Size Interior
|
2469 Sqft |
|
Total Finished Area
|
2469 Sqft |
|
Type
|
House |
Parking
Land
|
Acreage
|
No |
|
Fence Type
|
Fence |
|
Size Depth
|
36.32 M |
|
Size Frontage
|
24.85 M |
|
Size Irregular
|
8042.00 |
|
Size Total
|
8042 Sqft|7,251 - 10,889 Sqft |
|
Size Total Text
|
8042 Sqft|7,251 - 10,889 Sqft |
|
Zoning Description
|
R1a |
Rooms
| Level |
Type |
Length |
Width |
Dimensions |
|
Second Level |
Living Room |
|
|
21.00 Ft x 24.00 Ft |
|
Second Level |
Bedroom |
|
|
9.25 Ft x 11.25 Ft |
|
Second Level |
Bedroom |
|
|
10.08 Ft x 10.17 Ft |
|
Second Level |
5pc Bathroom |
|
|
.00 Ft x .00 Ft |
|
Second Level |
Primary Bedroom |
|
|
13.00 Ft x 13.42 Ft |
|
Second Level |
3pc Bathroom |
|
|
.00 Ft x .00 Ft |
|
Third Level |
Bonus Room |
|
|
16.25 Ft x 21.42 Ft |
|
Basement |
Bedroom |
|
|
12.67 Ft x 12.00 Ft |
|
Basement |
Recreational, Games Room |
|
|
13.33 Ft x 20.00 Ft |
|
Basement |
4pc Bathroom |
|
|
.00 Ft x .00 Ft |
|
Main Level |
Laundry Room |
|
|
7.17 Ft x 8.75 Ft |
|
Main Level |
2pc Bathroom |
|
|
.00 Ft x .00 Ft |
|
Main Level |
Eat In Kitchen |
|
|
12.42 Ft x 21.42 Ft |
|
Main Level |
Dining Room |
|
|
19.58 Ft x 13.67 Ft |
https://www.realtor.ca/real-estate/26791940/2901-9-avenue-wainwright


