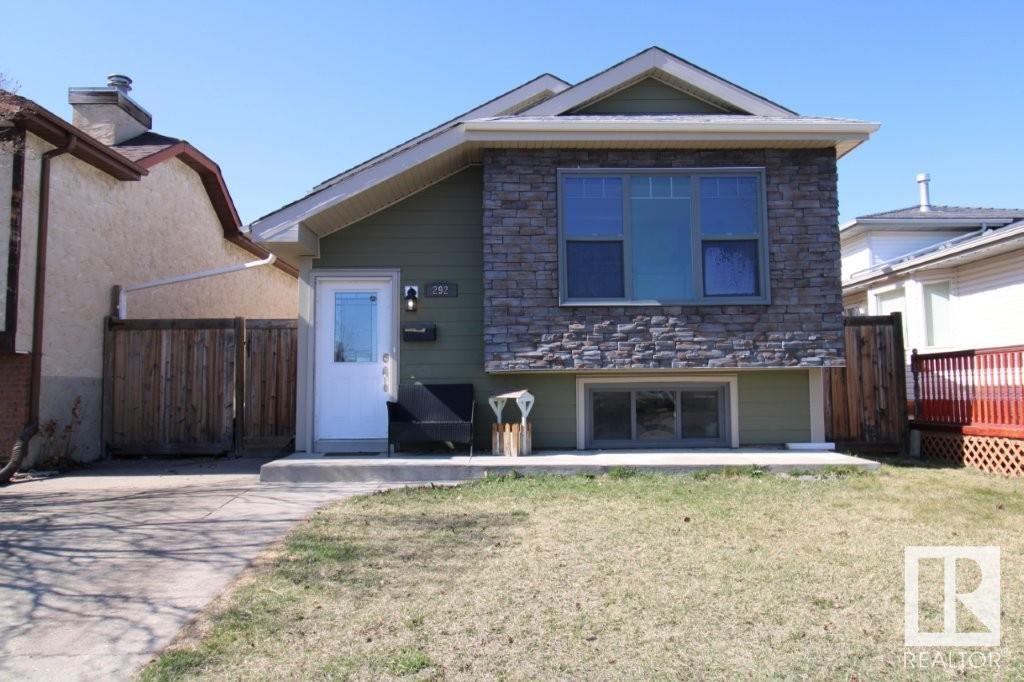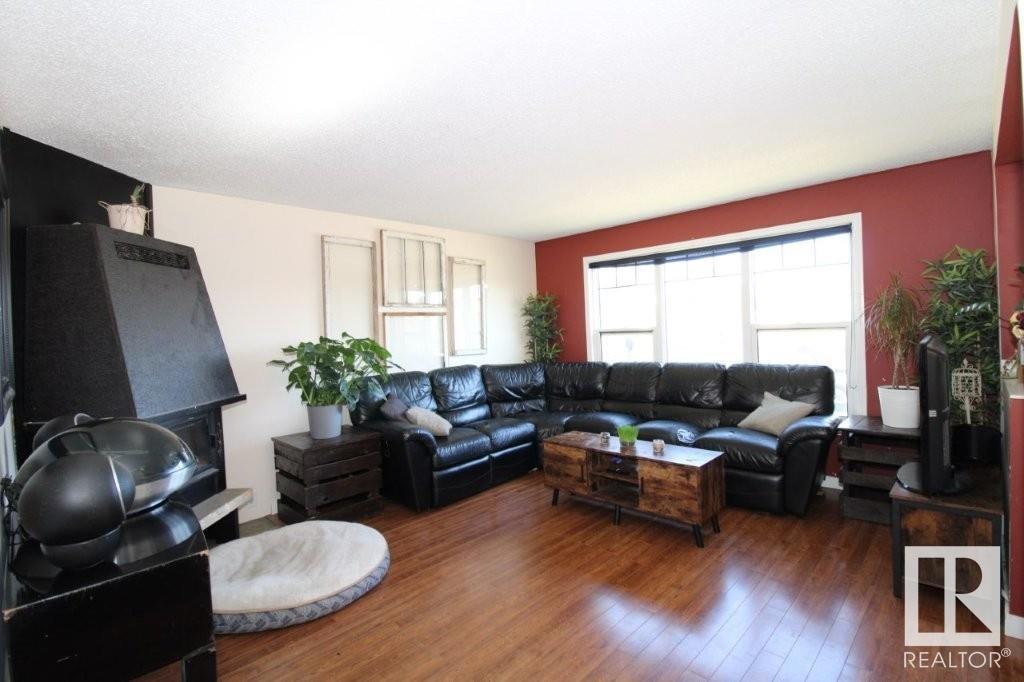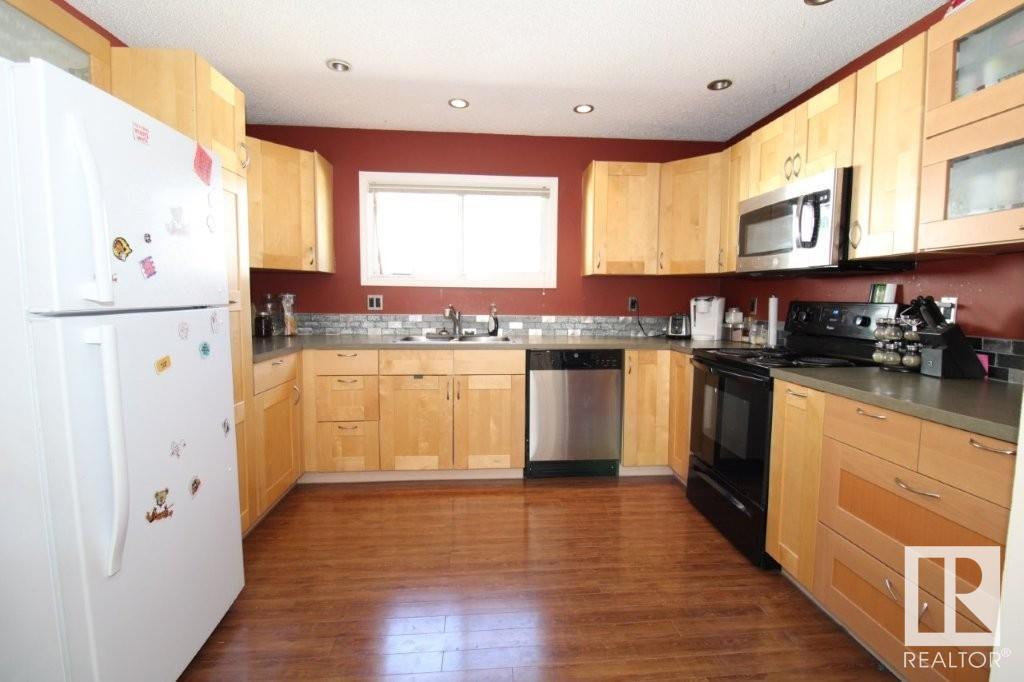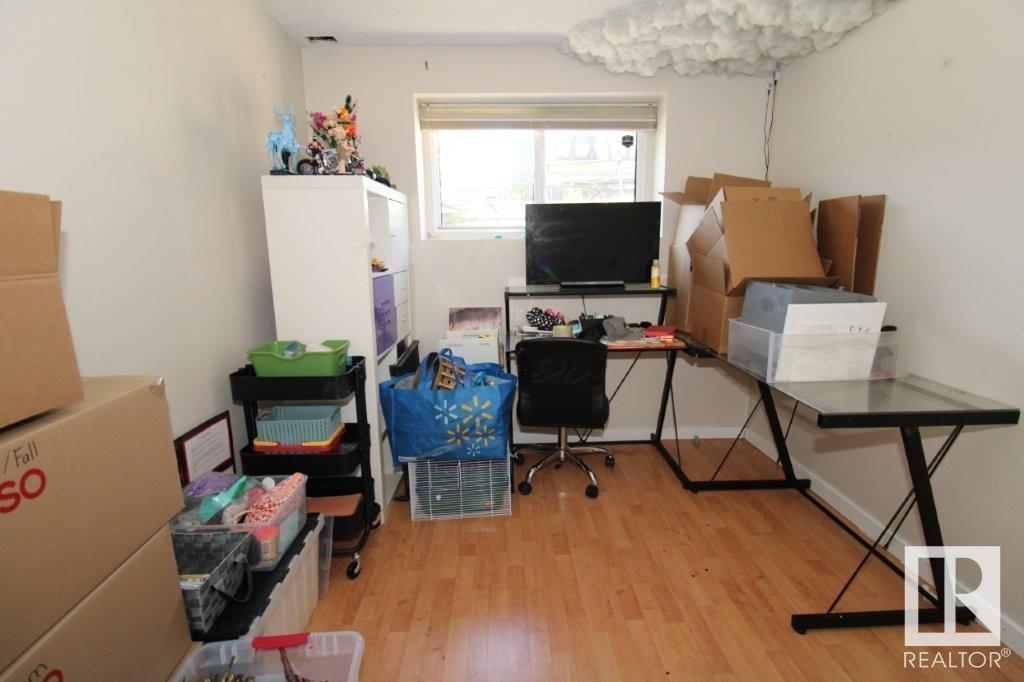292 Kirkwood Av Nw Edmonton, Alberta T6L 5A8
Interested?
Contact us for more information

Tracy A. Maccosham
Associate
(780) 444-8017
www.tracymaccosham.com/
www.facebook.com/MovingMadeEasy.ca/
www.linkedin.com/in/tracy-maccosham-638a5217/
$373,500
Fantastic bi-level in Kiniski Gardens offers space for your whole family! Open plan and large front windows make this home feel bright and airy. Beautiful kitchen has plenty of cupboards for all your cooking essentials. 2 bedrooms upstairs and 2 more in the basement, plus a full bath on each level. Cold winter evening? Stay cozy by the wood burning fireplace. Hot summer day? Keep everyone comfortable with central air! Large private, fully fenced backyard features a patio area for those BBQ’s and still leaves plenty of room for the kids to play. Across the lane is a greenbelt with paved path connecting to Mill Creek ravine – perfect for long walks or biking. Great location is close to schools, transit and has easy access to the Whitemud. (id:43352)
Property Details
| MLS® Number | E4431709 |
| Property Type | Single Family |
| Neigbourhood | Kiniski Gardens |
| Amenities Near By | Park, Public Transit, Schools |
| Features | Paved Lane, Lane |
Building
| Bathroom Total | 2 |
| Bedrooms Total | 4 |
| Appliances | Dishwasher, Dryer, Hood Fan, Refrigerator, Stove, Washer |
| Architectural Style | Bi-level |
| Basement Development | Finished |
| Basement Type | Full (finished) |
| Constructed Date | 1982 |
| Construction Style Attachment | Detached |
| Cooling Type | Central Air Conditioning |
| Fireplace Fuel | Wood |
| Fireplace Present | Yes |
| Fireplace Type | Corner |
| Heating Type | Forced Air |
| Size Interior | 945 Sqft |
| Type | House |
Parking
| No Garage |
Land
| Acreage | No |
| Fence Type | Fence |
| Land Amenities | Park, Public Transit, Schools |
| Size Irregular | 367.46 |
| Size Total | 367.46 M2 |
| Size Total Text | 367.46 M2 |
Rooms
| Level | Type | Length | Width | Dimensions |
|---|---|---|---|---|
| Basement | Family Room | 4.9 m | 3.2 m | 4.9 m x 3.2 m |
| Basement | Bedroom 3 | 4 m | 3.3 m | 4 m x 3.3 m |
| Basement | Bedroom 4 | 3 m | 2.6 m | 3 m x 2.6 m |
| Basement | Laundry Room | 1.9 m | 1.6 m | 1.9 m x 1.6 m |
| Main Level | Living Room | 4.4 m | 4 m | 4.4 m x 4 m |
| Main Level | Dining Room | 2.6 m | 2.4 m | 2.6 m x 2.4 m |
| Main Level | Kitchen | 3.6 m | 2.9 m | 3.6 m x 2.9 m |
| Main Level | Primary Bedroom | 3.7 m | 3.2 m | 3.7 m x 3.2 m |
| Main Level | Bedroom 2 | 4.2 m | 3.6 m | 4.2 m x 3.6 m |
https://www.realtor.ca/real-estate/28187690/292-kirkwood-av-nw-edmonton-kiniski-gardens





















