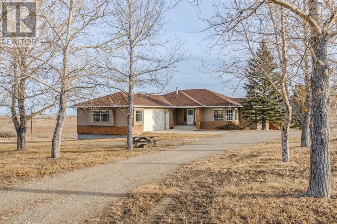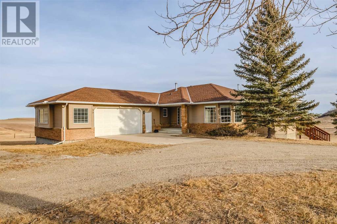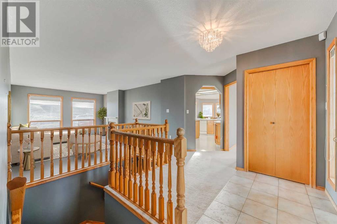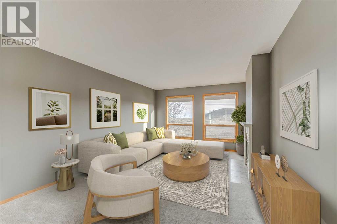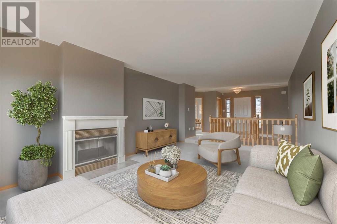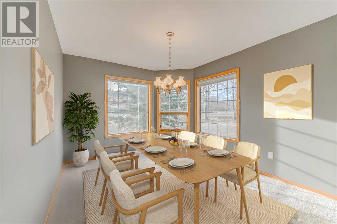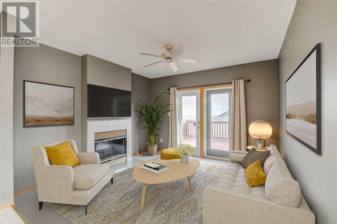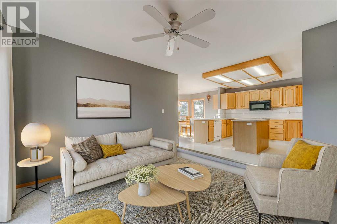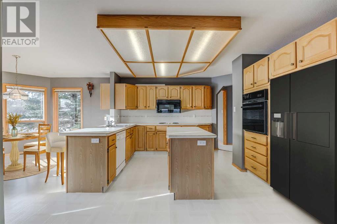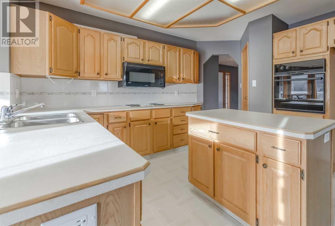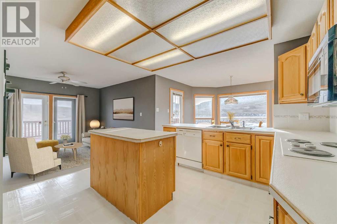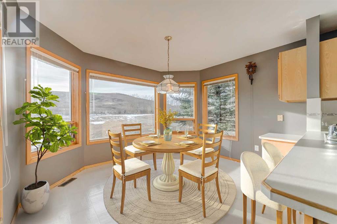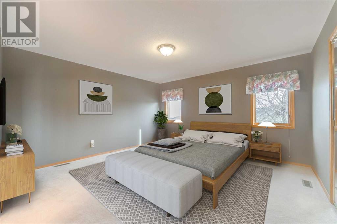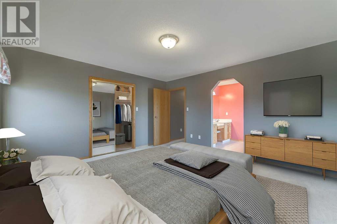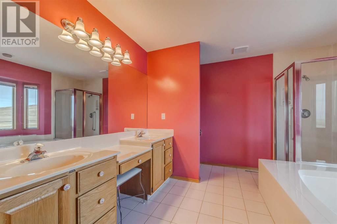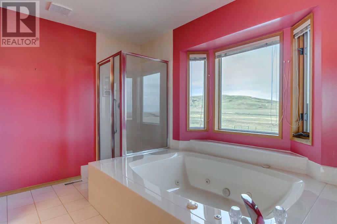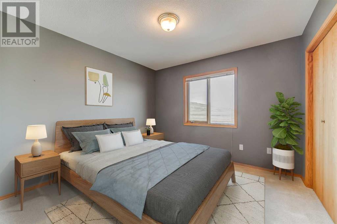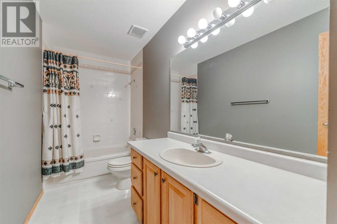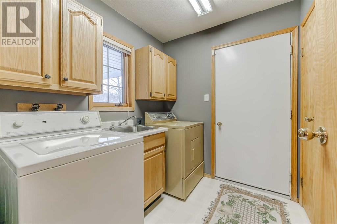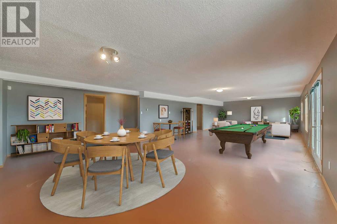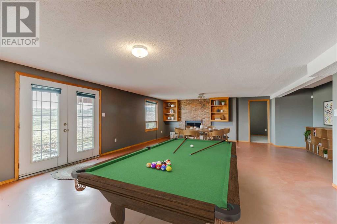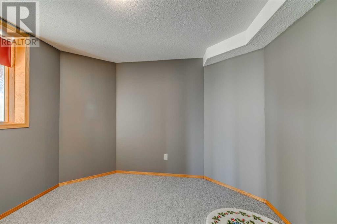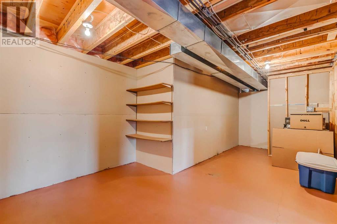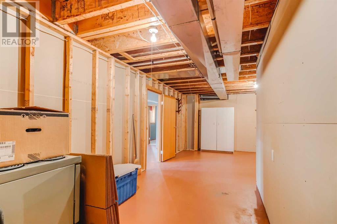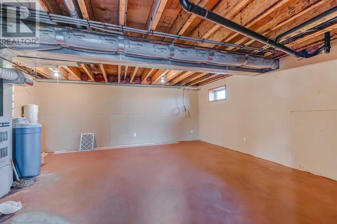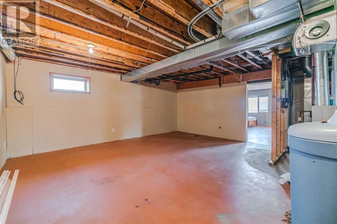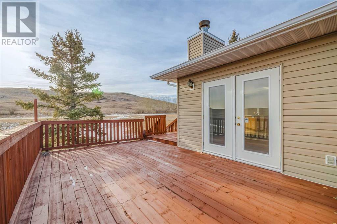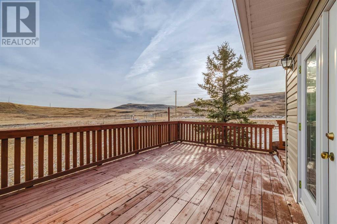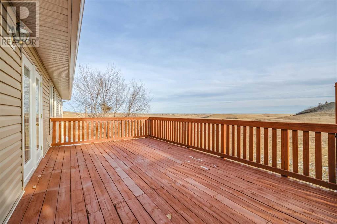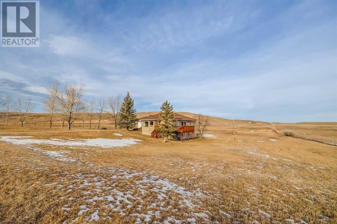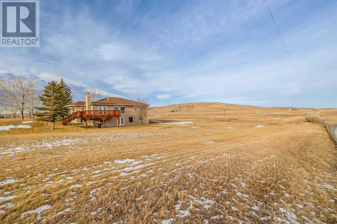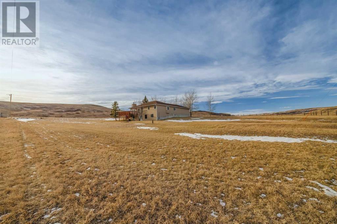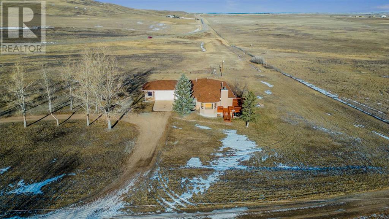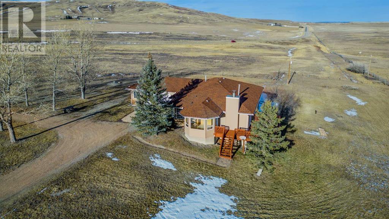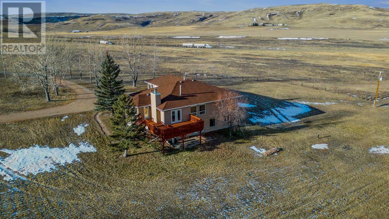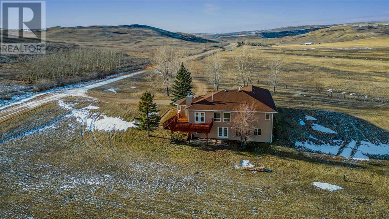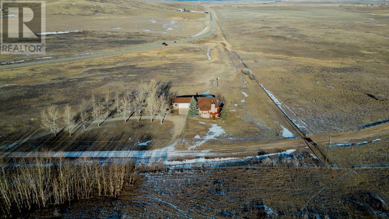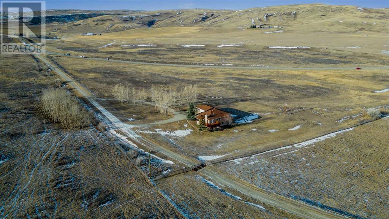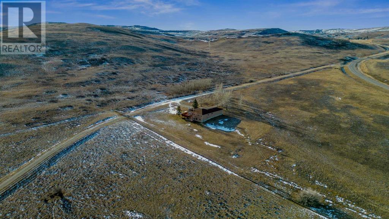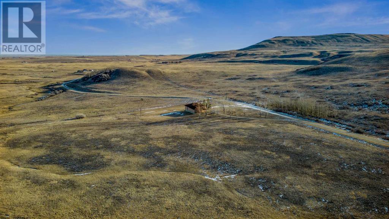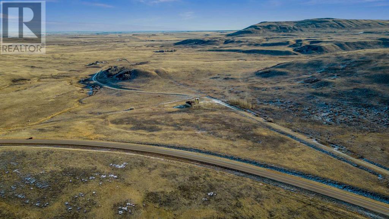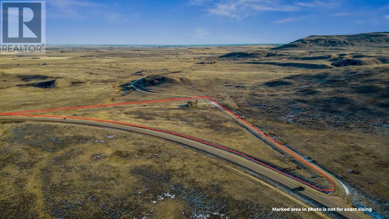292004 Twp Road 160a M.d. Of, Alberta T0L 1R0
Interested?
Contact us for more information

Mathew Said Morley
Associate
(403) 255-8606
www.mathewsaidmorley.com/
www.facebook.com/MattSaidREMAX
https://ca.linkedin.com/in/MattSaidREMAX/
www.twitter.com/MattSaidREMAX
https://www.instagram.com/CalgaryHomes
$835,000
3 BEDROOM | 2 BATHROOM | BUNGALOW WITH WALKOUT | 3,600 SQFT LIVING SPACE | 13.96 ACRES | Located just west of Nanton, this private acreage is surrounded by a stunning landscape of rolling hills, breathtaking views up the South Valley and morning sunrises out to the East. Enjoy "Canada's Finest Drinking Water" with a total of 3 springs on the property and a waterline from the original "Nanton Spring", intersecting at the Northernly tip of the property. This natural resource is a valuable asset and is available year round. The Spring Coulee Water CO-OP allots titled owners 27 cubic meters annually should they wish to utilize any of the Spring from the waterline. The inviting residence features over 3,600 sqft of living space with large windows throughout providing beautiful views of the private surroundings. The living room and family room share a dual see-through gas fireplace providing a relaxing atmosphere and a cozy place to relax on cold winter nights. Enjoy the open kitchen with island, breakfast bar, plenty of cupboard space and pantry opening onto an eating area with large windows and stunning views. A large deck leads off of the kitchen, perfect for afternoon shade or evening bbq's. The kitchen opens onto the family room and the spacious formal dining room is just steps away. Enjoy the large master retreat with 5-piece ensuite bathroom with jetted tub and walk in closet. The main floor includes an additional bedroom with closet, 4-piece bathroom and laundry room. The walkout basement features in-floor heating, a large recreation room with a wood burning fireplace and 9' ceilings, ready for you to add your own touch as well as a third bedroom, large storage space and roughed in plumbing for a bathroom. Enjoy the french doors opening onto your expansive fully fenced backyard. Additionally, the oversized double-attached garage with in-floor heating is an added bonus and includes a back-up generator. The home features individual hot water heaters for both the bas ement and the garage in-floor heating. An additional 2.2 acres road allowance to the East of the property is leased and can be assigned over to new owner. Enjoy this great location with Chain Lakes Provincial Park just 20 minutes away and world class skiing just 2 hours away. This property is one of a kind and the views, abundance of wildlife and serenity can't be beat! Please do not access property without an appointment. (id:43352)
Property Details
| MLS® Number | A2120792 |
| Property Type | Single Family |
| Neigbourhood | Rural Willow Creek No. 26 |
| Features | French Door, No Smoking Home |
| Structure | Deck |
Building
| Bathroom Total | 2 |
| Bedrooms Above Ground | 3 |
| Bedrooms Total | 3 |
| Appliances | Washer, Water Softener, Cooktop - Electric, Dishwasher, Dryer, Microwave Range Hood Combo, Oven - Built-in, Window Coverings, Garage Door Opener |
| Architectural Style | Bungalow |
| Basement Development | Finished |
| Basement Features | Walk Out |
| Basement Type | Full (finished) |
| Constructed Date | 1998 |
| Construction Material | Wood Frame |
| Construction Style Attachment | Detached |
| Cooling Type | None |
| Exterior Finish | Brick, Vinyl Siding |
| Fireplace Present | Yes |
| Fireplace Total | 2 |
| Flooring Type | Carpeted, Linoleum |
| Foundation Type | Poured Concrete |
| Heating Fuel | Natural Gas |
| Heating Type | Forced Air |
| Stories Total | 1 |
| Size Interior | 1835.56 Sqft |
| Total Finished Area | 1835.56 Sqft |
| Type | House |
| Utility Water | Well |
Parking
| Attached Garage | 2 |
| Garage | |
| Heated Garage | |
| Oversize |
Land
| Acreage | Yes |
| Fence Type | Fence |
| Landscape Features | Landscaped, Lawn |
| Sewer | Septic Field |
| Size Irregular | 13.96 |
| Size Total | 13.96 Ac|10 - 49 Acres |
| Size Total Text | 13.96 Ac|10 - 49 Acres |
| Zoning Description | Rg |
Rooms
| Level | Type | Length | Width | Dimensions |
|---|---|---|---|---|
| Basement | Recreational, Games Room | 44.75 Ft x 18.00 Ft | ||
| Basement | Storage | 24.92 Ft x 8.00 Ft | ||
| Basement | Furnace | 18.92 Ft x 18.92 Ft | ||
| Main Level | Living Room | 18.00 Ft x 12.83 Ft | ||
| Main Level | Dining Room | 12.33 Ft x 10.08 Ft | ||
| Main Level | Kitchen | 12.75 Ft x 11.83 Ft | ||
| Main Level | Breakfast | 11.92 Ft x 10.50 Ft | ||
| Main Level | Family Room | 12.25 Ft x 12.17 Ft | ||
| Main Level | Primary Bedroom | 14.50 Ft x 13.75 Ft | ||
| Main Level | 5pc Bathroom | 10.58 Ft x 10.25 Ft | ||
| Main Level | Bedroom | 10.75 Ft x 10.58 Ft | ||
| Main Level | Bedroom | 10.83 Ft x 9.67 Ft | ||
| Main Level | 4pc Bathroom | 11.00 Ft x 4.92 Ft | ||
| Main Level | Laundry Room | 7.25 Ft x 6.58 Ft |
https://www.realtor.ca/real-estate/26717145/292004-twp-road-160a-rural-willow-creek-no-26-md-of

