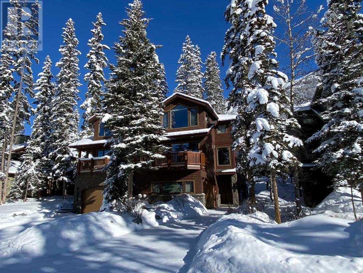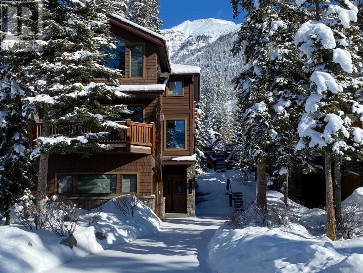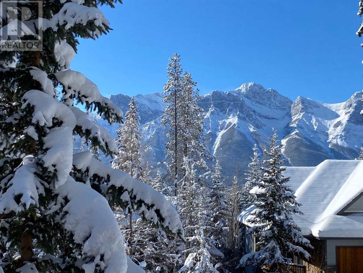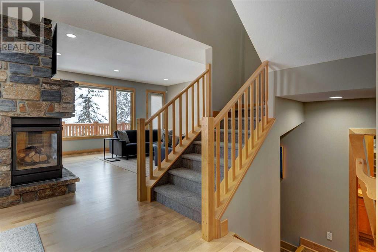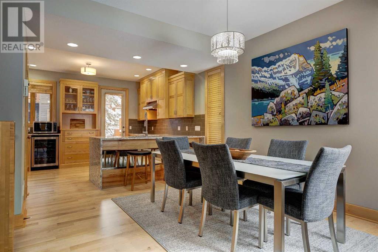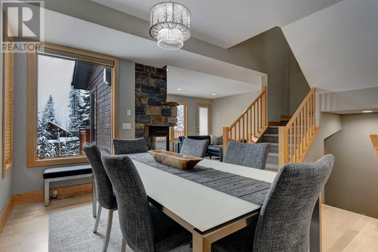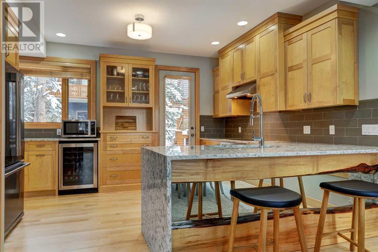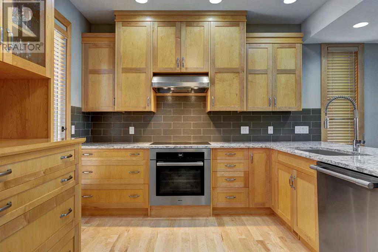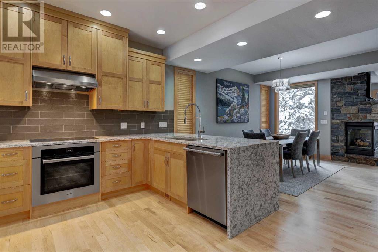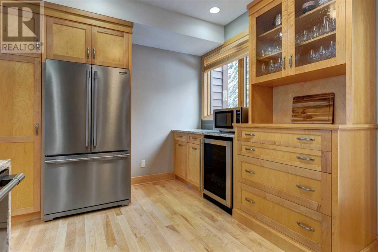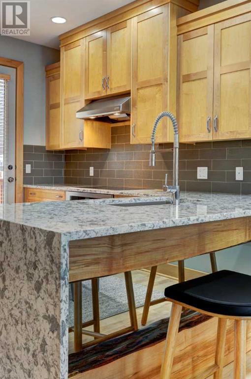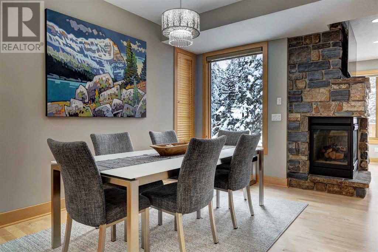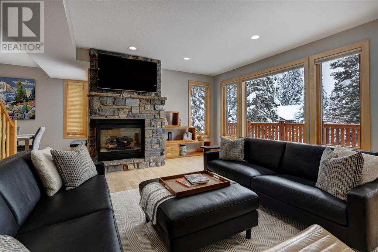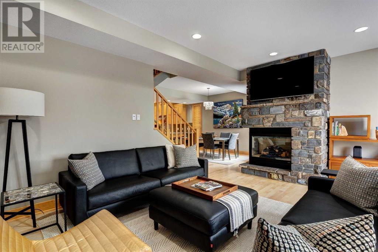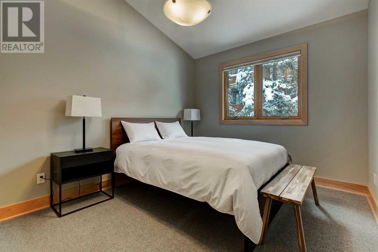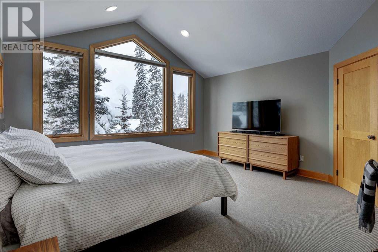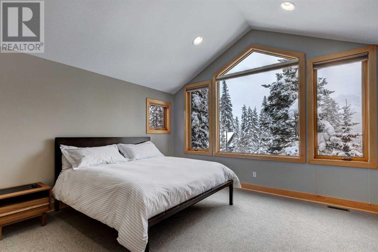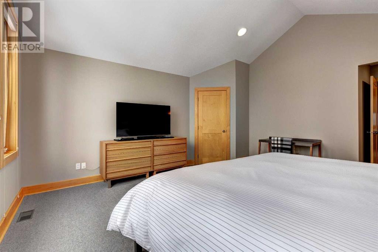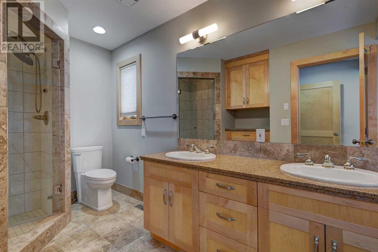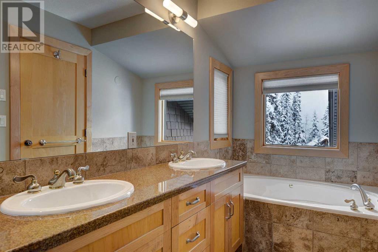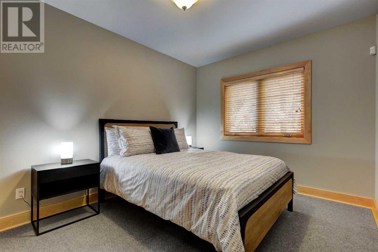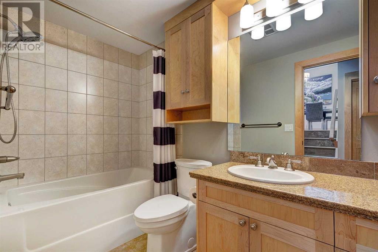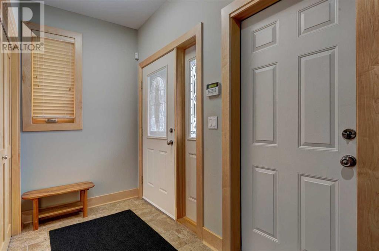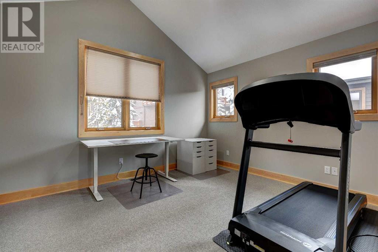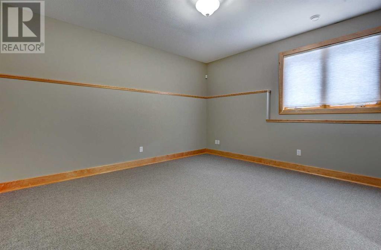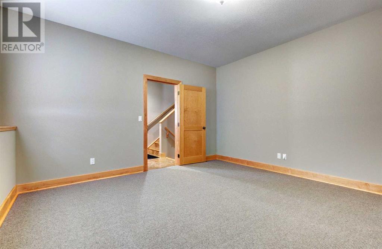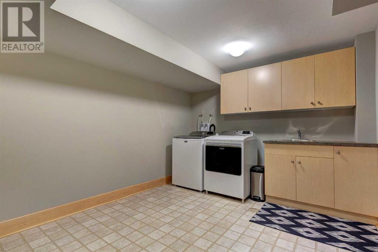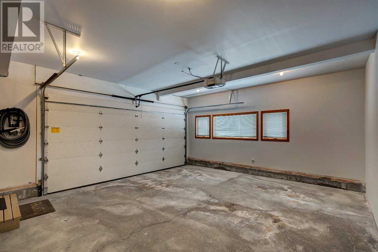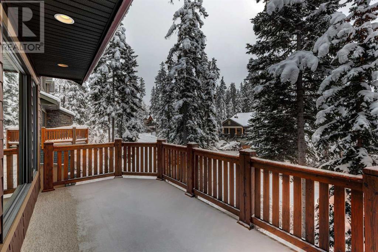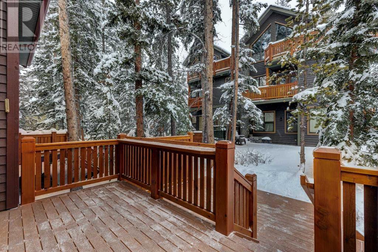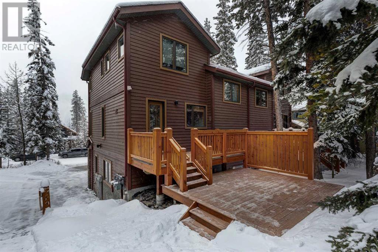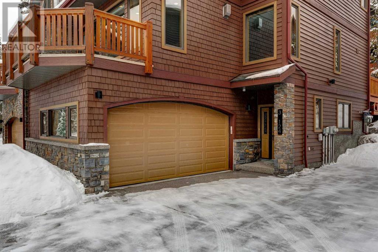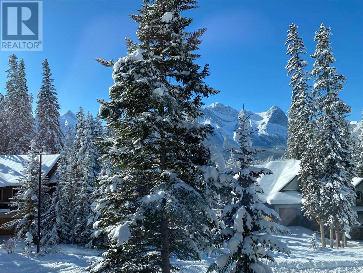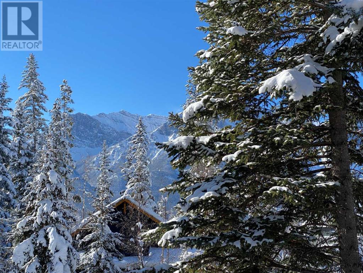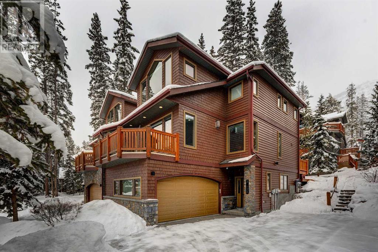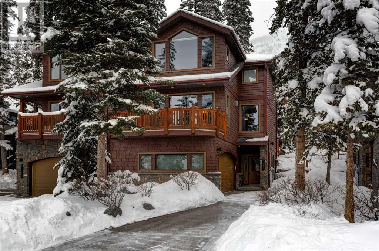3, 124 Silvertip Ridge Canmore, Alberta T1W 3A7
Interested?
Contact us for more information

Louise Fuller
Associate
(403) 678-6524
www.LouiseFuller.com
www.linkedin.com/linkedin/in/louisefuller
$1,650,000Maintenance, Common Area Maintenance, Insurance, Ground Maintenance, Property Management, Reserve Fund Contributions
$860 Monthly
Maintenance, Common Area Maintenance, Insurance, Ground Maintenance, Property Management, Reserve Fund Contributions
$860 MonthlyWelcome to this stunning south-facing mountain retreat in the prestigious Silvertip neighborhood of Canmore. This meticulously maintained condominium duplex offers casual elegance with an abundance of natural light and space in just over 2,500 sqft total living space. Featuring four bedrooms, three baths, and a family/flex room, this home provides the perfect blend of comfort and functionality. The open floor plan seamlessly integrates the dining room, living room, and gourmet kitchen, complete with stainless steel appliances and modern amenities, including a Frigidaire Professional refrigerator and dishwasher, Miele electric induction cooktop, and more. The top-level primary bedroom suite boasts vaulted ceilings, breathtaking mountain views, and a luxurious primary bath with a Jacuzzi tub and steam shower. Two bedroom/bath combos on separate levels ensure privacy for guests. Enjoy outdoor living with a south-facing second-level deck and a custom bi-level Duradek back deck, perfect for entertaining or relaxing amidst nature's beauty. A move in ready home. Additional features include an oversized heated two-vehicle garage, ground-level floor in-slab heating, abundant storage, and furnishings included. Pets are welcome with board pre-approval. This home offers a great opportunity for you to experience the ultimate Canmore mountain lifestyle. (id:43352)
Property Details
| MLS® Number | A2116901 |
| Property Type | Single Family |
| Community Name | Silvertip |
| Amenities Near By | Golf Course |
| Community Features | Golf Course Development, Pets Allowed With Restrictions |
| Features | Cul-de-sac, Treed, Closet Organizers, No Animal Home, No Smoking Home |
| Parking Space Total | 5 |
| Plan | 0011438 |
| Structure | Deck |
| View Type | View |
Building
| Bathroom Total | 3 |
| Bedrooms Above Ground | 4 |
| Bedrooms Total | 4 |
| Appliances | Dishwasher, Wine Fridge, Oven, Microwave, Hood Fan, Window Coverings, Washer & Dryer |
| Architectural Style | Multi-level |
| Basement Features | Walk Out |
| Basement Type | None |
| Constructed Date | 2000 |
| Construction Material | Wood Frame |
| Construction Style Attachment | Semi-detached |
| Cooling Type | None |
| Exterior Finish | Stone, Wood Siding |
| Fireplace Present | Yes |
| Fireplace Total | 1 |
| Flooring Type | Carpeted, Ceramic Tile, Hardwood |
| Foundation Type | Poured Concrete |
| Heating Fuel | Natural Gas |
| Heating Type | Forced Air, In Floor Heating |
| Size Interior | 1959 Sqft |
| Total Finished Area | 1959 Sqft |
| Type | Duplex |
Parking
| Exposed Aggregate | |
| Attached Garage | 2 |
| Garage | |
| Heated Garage | |
| Other |
Land
| Acreage | No |
| Fence Type | Not Fenced |
| Land Amenities | Golf Course |
| Size Depth | 27.1 M |
| Size Frontage | 11.3 M |
| Size Irregular | 3195.00 |
| Size Total | 3195 Sqft|0-4,050 Sqft |
| Size Total Text | 3195 Sqft|0-4,050 Sqft |
| Zoning Description | R3 |
Rooms
| Level | Type | Length | Width | Dimensions |
|---|---|---|---|---|
| Second Level | 4pc Bathroom | 5.08 Ft x 9.17 Ft | ||
| Second Level | Bedroom | 10.08 Ft x 13.00 Ft | ||
| Third Level | 4pc Bathroom | 5.08 Ft x 9.17 Ft | ||
| Third Level | Bedroom | 10.08 Ft x 13.00 Ft | ||
| Fourth Level | 5pc Bathroom | 7.17 Ft x 14.58 Ft | ||
| Fourth Level | Bedroom | 14.42 Ft x 14.58 Ft | ||
| Fourth Level | Primary Bedroom | 15.08 Ft x 16.17 Ft | ||
| Lower Level | Family Room | 14.00 Ft x 14.00 Ft | ||
| Lower Level | Foyer | 11.25 Ft x 7.50 Ft | ||
| Lower Level | Laundry Room | 10.08 Ft x 12.42 Ft | ||
| Lower Level | Furnace | 6.25 Ft x 10.58 Ft | ||
| Main Level | Dining Room | 12.17 Ft x 12.83 Ft | ||
| Main Level | Other | 14.58 Ft x 13.17 Ft | ||
| Main Level | Living Room | 19.08 Ft x 16.17 Ft |
https://www.realtor.ca/real-estate/26655405/3-124-silvertip-ridge-canmore-silvertip

