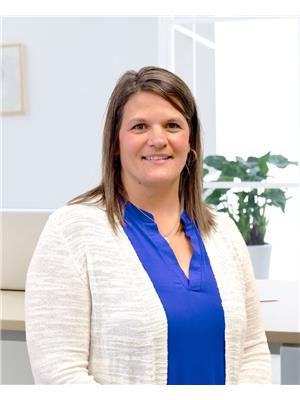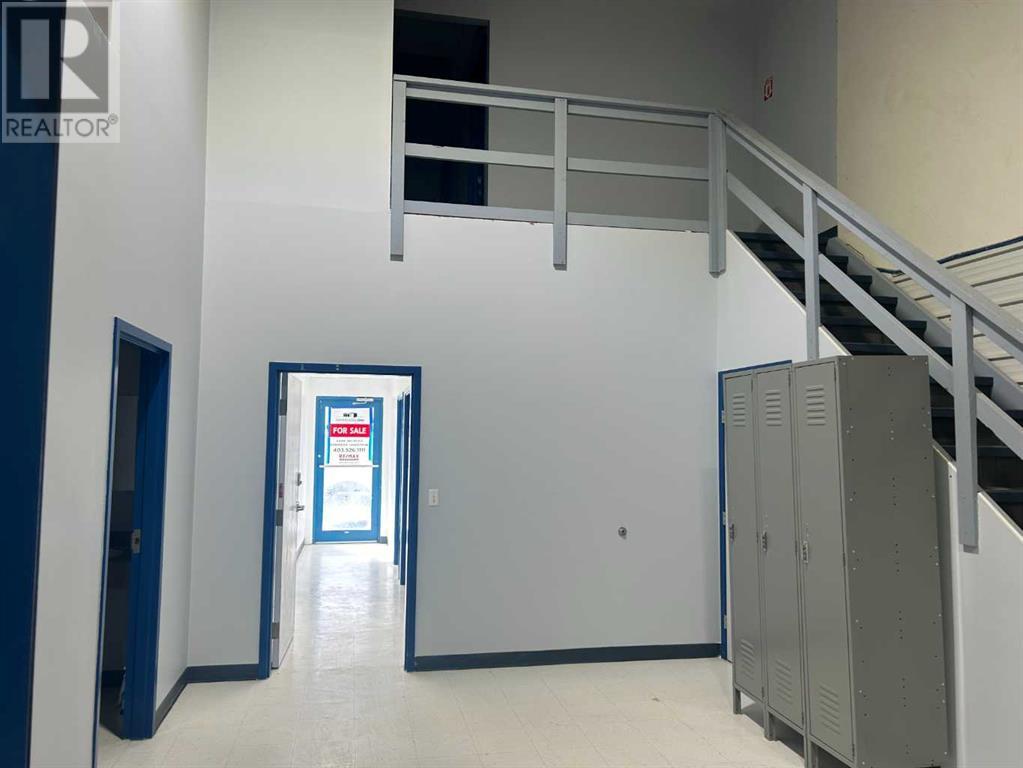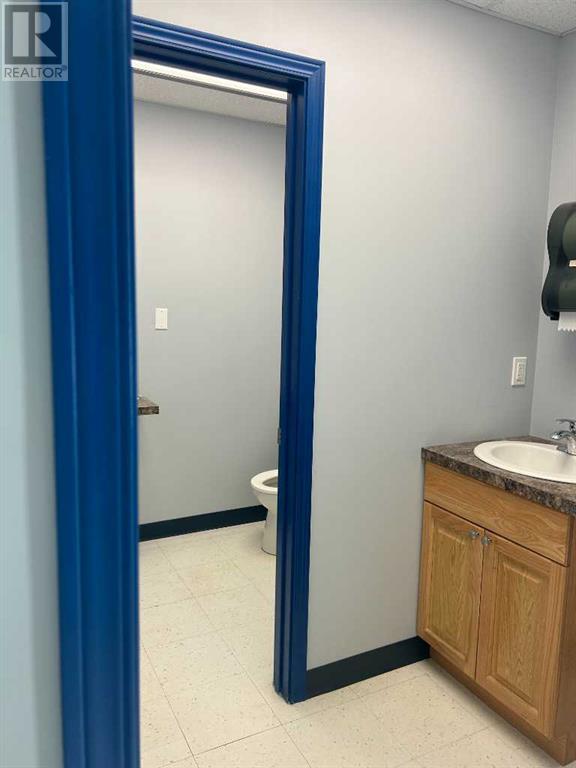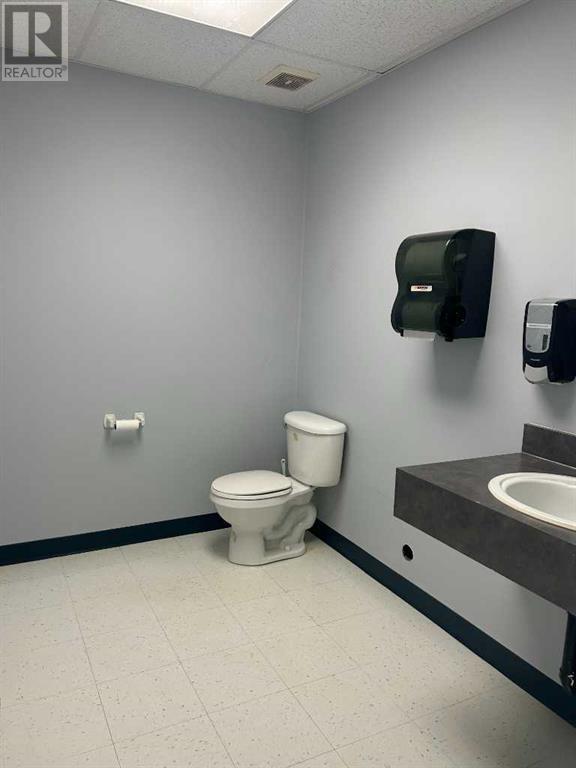3, 1611 Broadway Avenue E Redcliff, Alberta T0J 2P0
Interested?
Contact us for more information

Shauneen Vanderham
Associate
(403) 529-9660
commercial1.ca/
www.facebook.com/remaxcommercialone
$1,500 / ft2
The 1,500 sq ft main floor offers a reception area, 3 offices, staff room, file storage space and 2 pc washroom. At the rear of the building is a workshop space with a 14' overhead door. Four offices, file storage area and mechanical are included in the approx. 500 sq ft mezzanine above. Operating costs are estimated to be $2.25/sq ft (proportionate share of property taxes, bldg insurance, etc). Great location with easy access to Trans Canada Highway. Excellent space at an affordable lease. (id:43352)
Business
| Business Type | Construction, Institutional, Other |
| Business Sub Type | Construction, School, Other |
Property Details
| MLS® Number | A2162785 |
| Property Type | Industrial |
| Community Name | Redcliff Industrial |
| Plan | 610054 |
Building
| Constructed Date | 2002 |
| Foundation Type | Poured Concrete |
| Heating Type | Forced Air |
| Size Exterior | 1500 Sqft |
| Size Interior | 1500 Sqft |
| Total Finished Area | 1500 Sqft |
Land
| Acreage | No |
| Size Total Text | Unknown |
| Zoning Description | I1 |
https://www.realtor.ca/real-estate/27417520/3-1611-broadway-avenue-e-redcliff-redcliff-industrial








