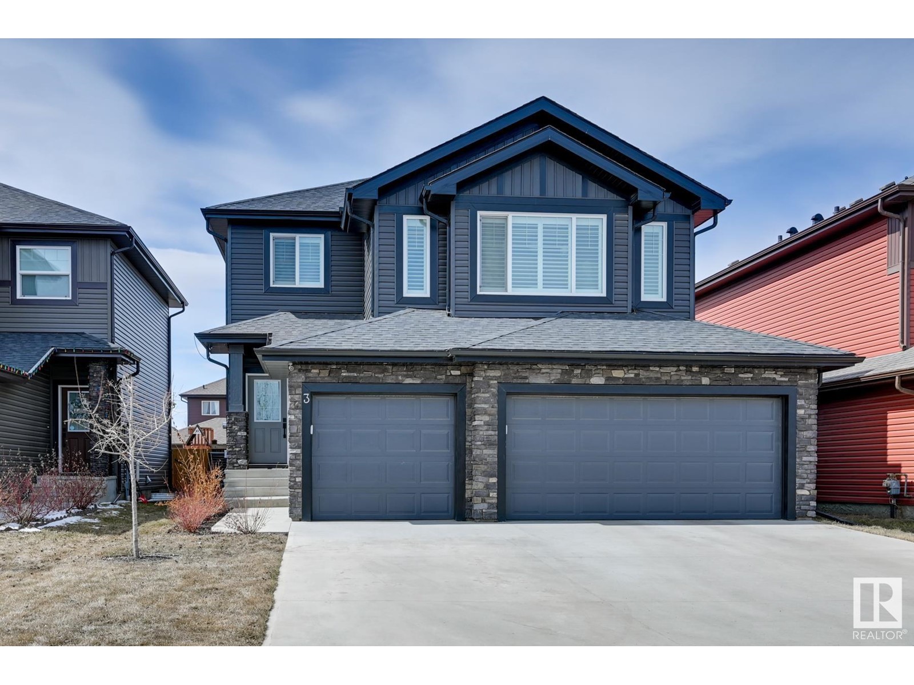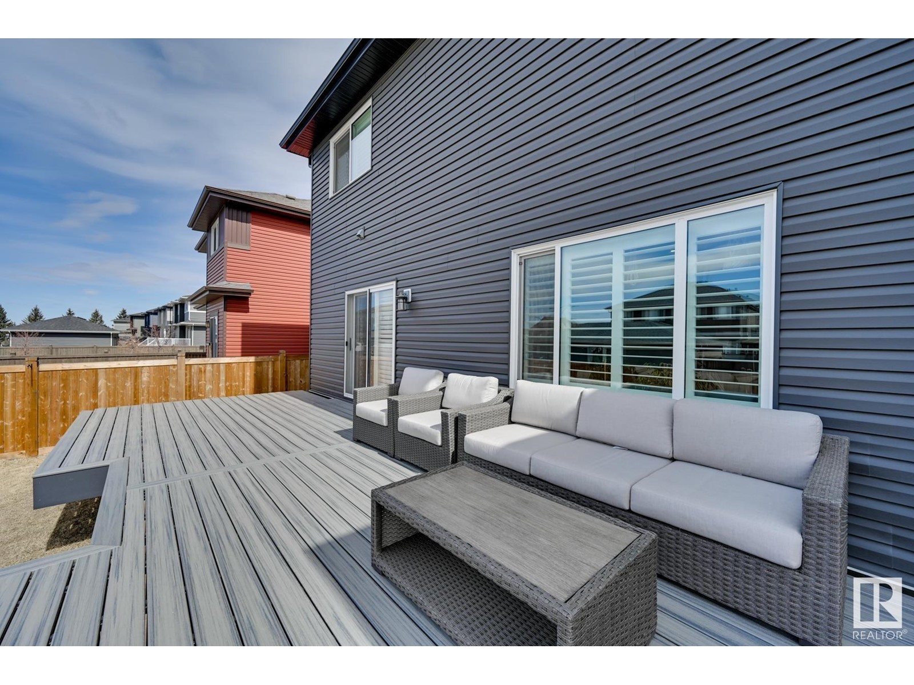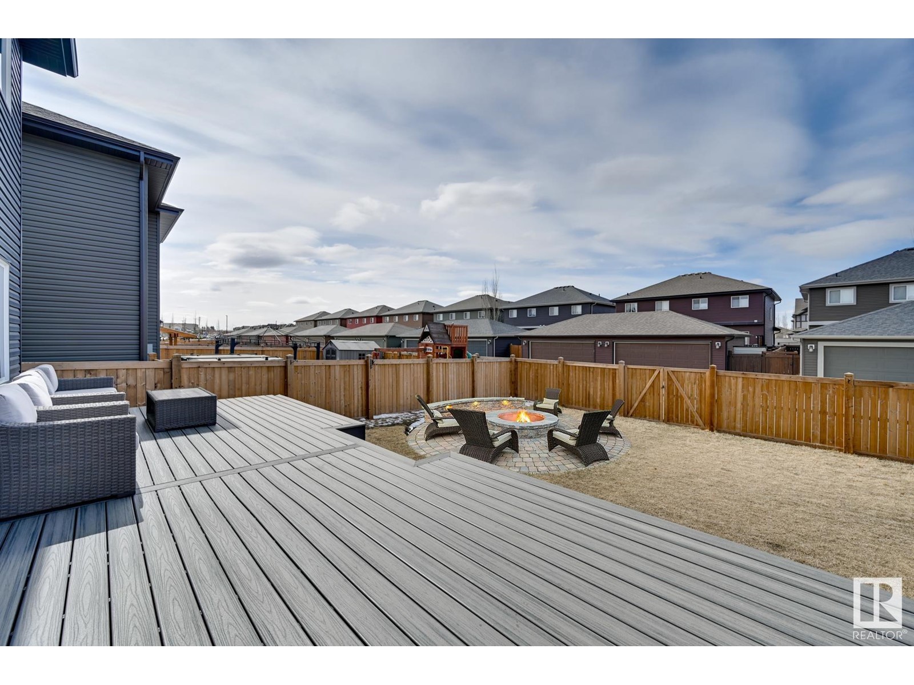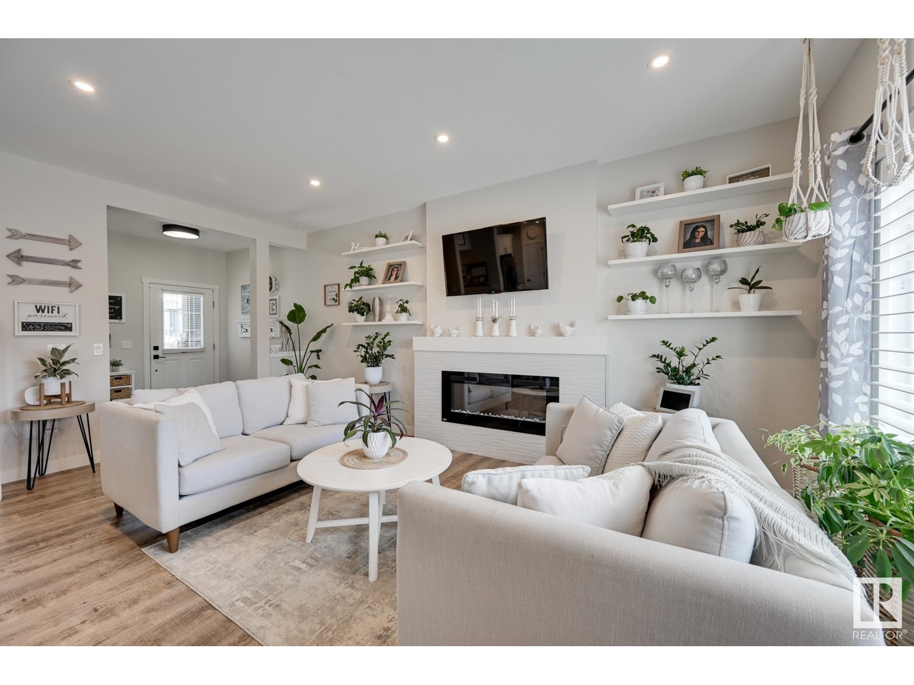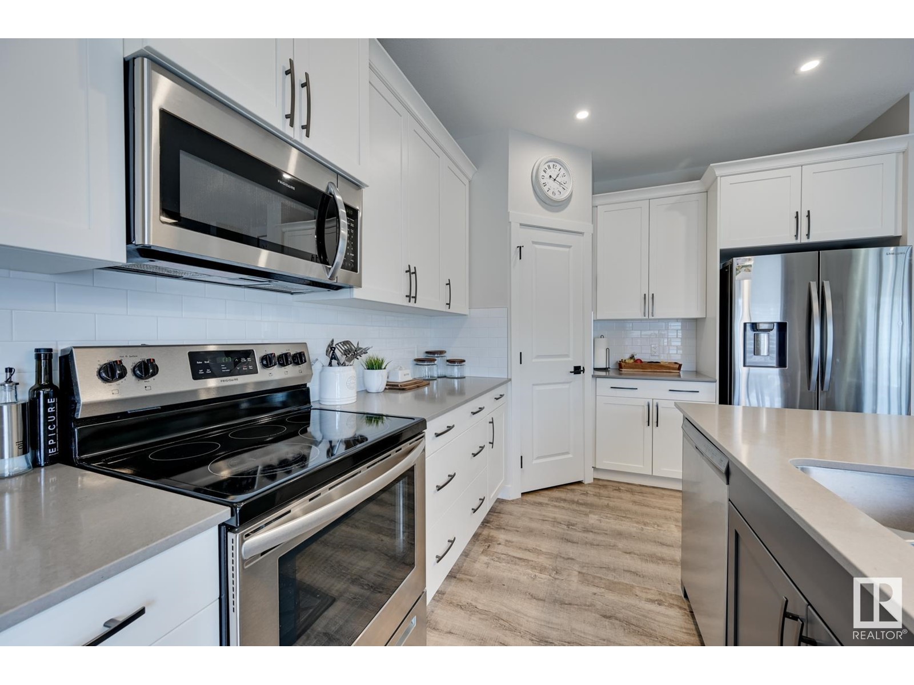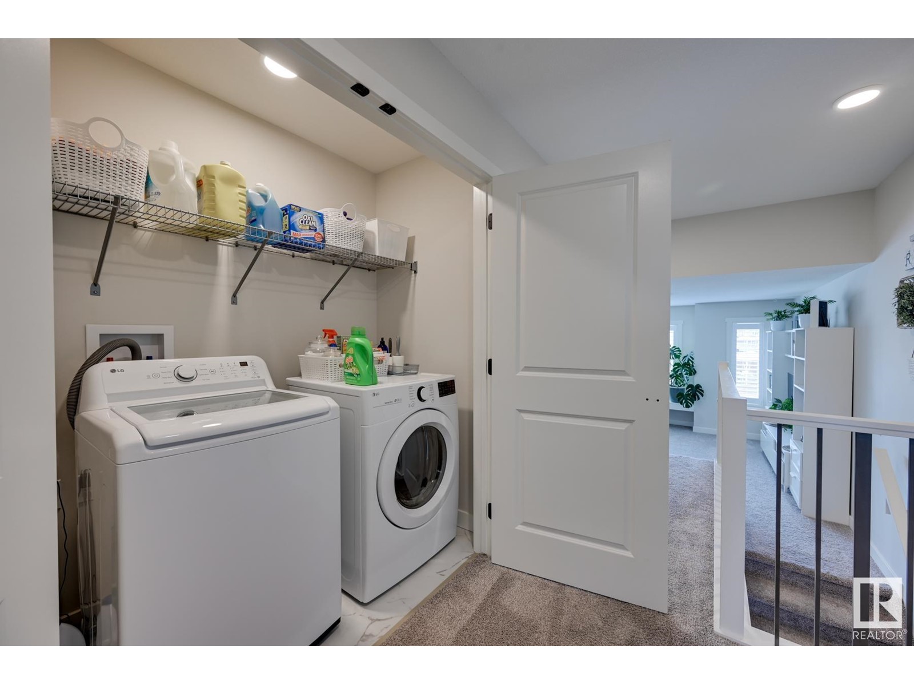3 Prescott Cl Nw Spruce Grove, Alberta T7X 0R3
Interested?
Contact us for more information

Brianna R. Warwick
Associate
(780) 447-1695
https://www.facebook.com/profile.php?id=100063855510814
https://www.instagram.com/bri_warwick/
$574,900
Welcome to this rare find in Prescott. Just over 1900 sq.ft with heated triple attached garage, built by Mac & Mitch Homes. This home is loaded with windows and natural light, 9ft ceilings, central A/C and massive maintenace free deck. You'll enter the front entrance and feel like you're walking into a show home. This home has been immaculately maintained. Vinyl plank floors thorughout the main living space, tile surround fireplace, quartz countertops in the elegant kitchen and a mud room with 2pc bath tucked privately around the corner. Upstairs you'll find a massive bonus room loaded with more windows, laundry, 4pc bath, 2nd & 3rd bedrooms and the primary. The primary offers a walkin closet and stunning 5pc bath. All bathrooms come complete with the same quartz as the kitchen. The backyard is ready for summer BBQs and pool time. Back lane access allows for RV storage if you choose. (id:43352)
Property Details
| MLS® Number | E4383297 |
| Property Type | Single Family |
| Neigbourhood | Prescott |
| Amenities Near By | Playground, Schools, Shopping |
| Features | Flat Site, Lane, Closet Organizers, No Smoking Home |
| Parking Space Total | 6 |
| Structure | Deck |
Building
| Bathroom Total | 3 |
| Bedrooms Total | 3 |
| Amenities | Ceiling - 9ft, Vinyl Windows |
| Appliances | Dishwasher, Dryer, Garage Door Opener Remote(s), Garage Door Opener, Microwave Range Hood Combo, Refrigerator, Stove, Washer, Window Coverings |
| Basement Development | Unfinished |
| Basement Type | Full (unfinished) |
| Constructed Date | 2019 |
| Construction Style Attachment | Detached |
| Cooling Type | Central Air Conditioning |
| Fireplace Fuel | Electric |
| Fireplace Present | Yes |
| Fireplace Type | Unknown |
| Half Bath Total | 1 |
| Heating Type | Forced Air |
| Stories Total | 2 |
| Size Interior | 178.79 M2 |
| Type | House |
Parking
| Heated Garage | |
| Attached Garage |
Land
| Acreage | No |
| Fence Type | Fence |
| Land Amenities | Playground, Schools, Shopping |
| Size Irregular | 448.72 |
| Size Total | 448.72 M2 |
| Size Total Text | 448.72 M2 |
Rooms
| Level | Type | Length | Width | Dimensions |
|---|---|---|---|---|
| Main Level | Living Room | 4.82 m | 3 m | 4.82 m x 3 m |
| Main Level | Dining Room | 4.31 m | 2.3 m | 4.31 m x 2.3 m |
| Main Level | Kitchen | 5.3 m | 3.2 m | 5.3 m x 3.2 m |
| Upper Level | Primary Bedroom | 3.8 m | 3.8 m | 3.8 m x 3.8 m |
| Upper Level | Bedroom 2 | 3.73 m | 3.17 m | 3.73 m x 3.17 m |
| Upper Level | Bedroom 3 | 3.36 m | 2.91 m | 3.36 m x 2.91 m |
| Upper Level | Bonus Room | 5.8 m | 4.19 m | 5.8 m x 4.19 m |
https://www.realtor.ca/real-estate/26783368/3-prescott-cl-nw-spruce-grove-prescott

