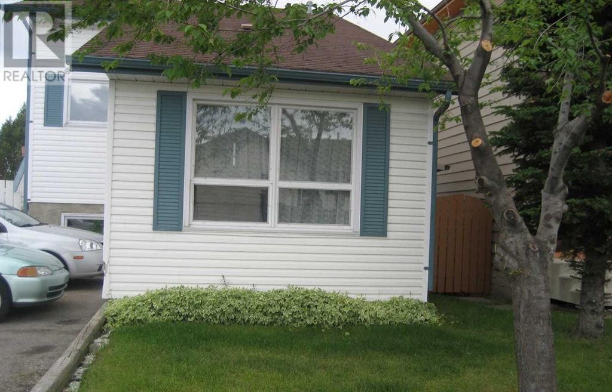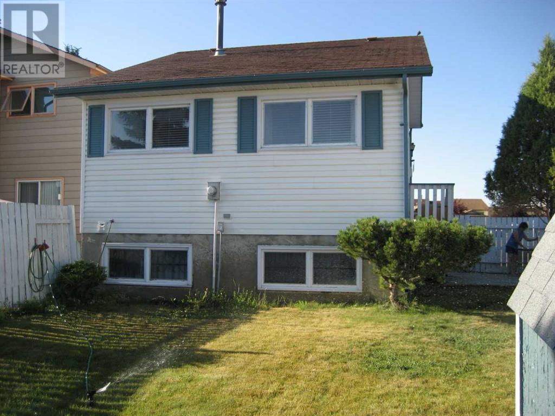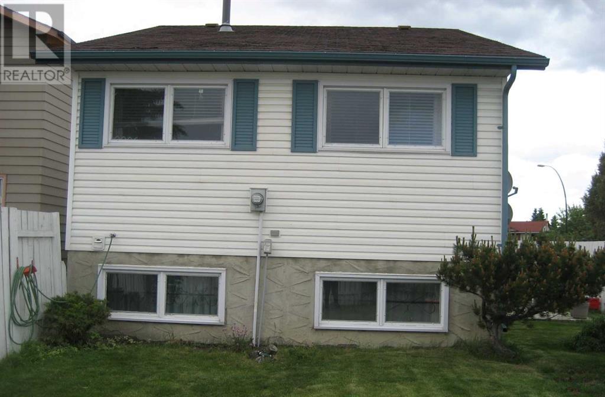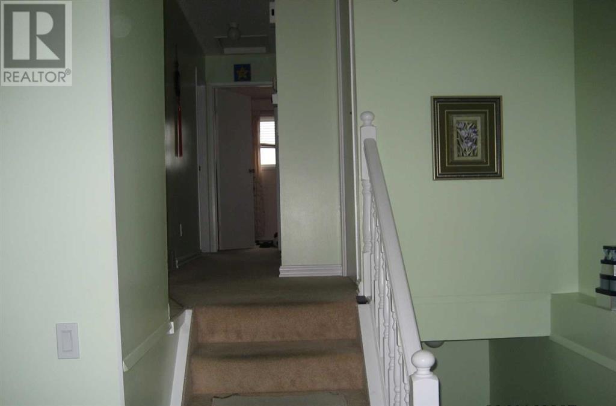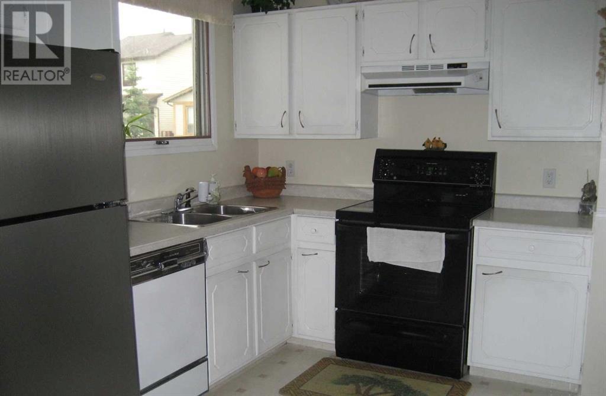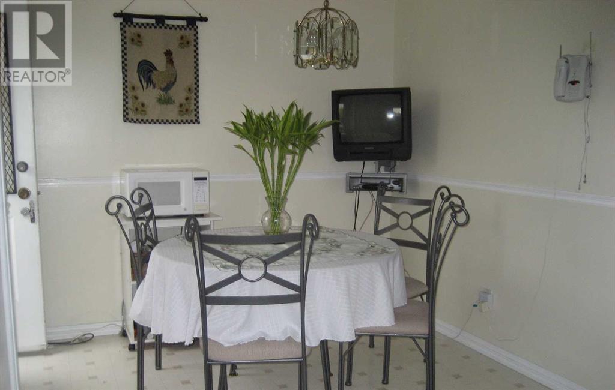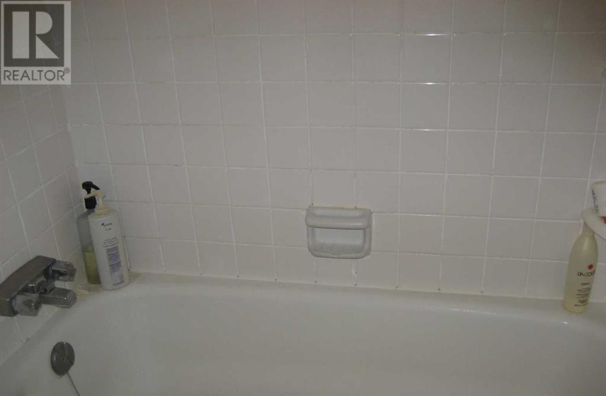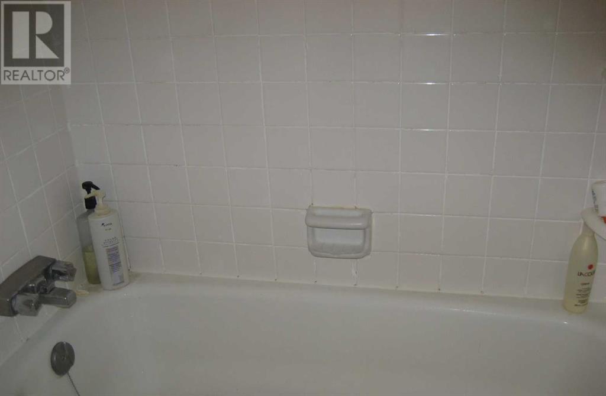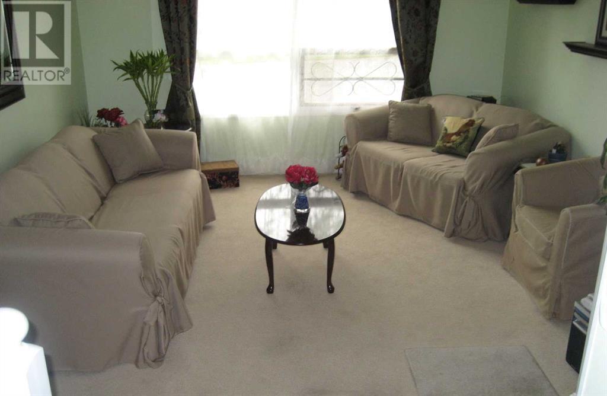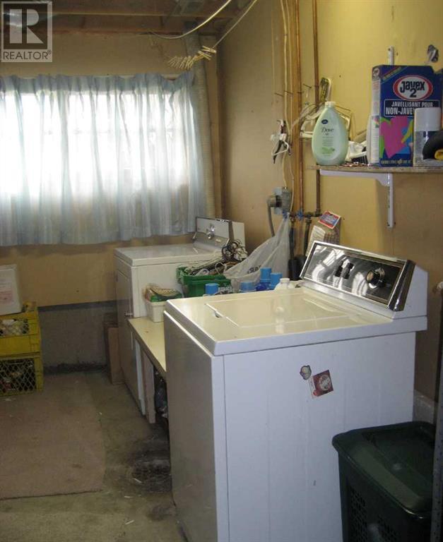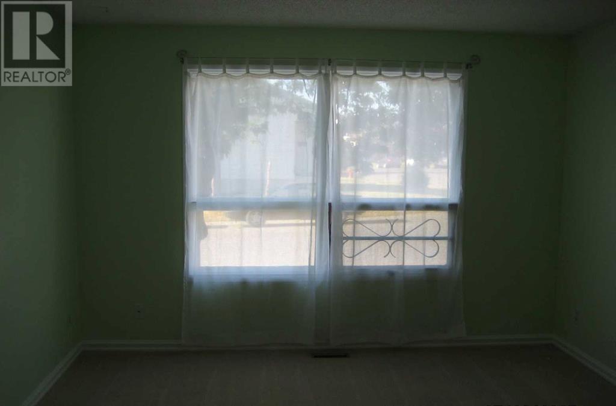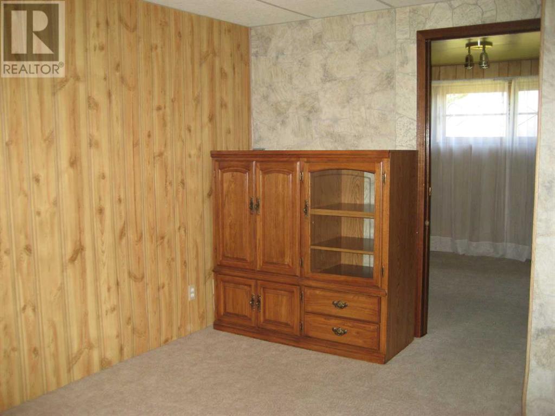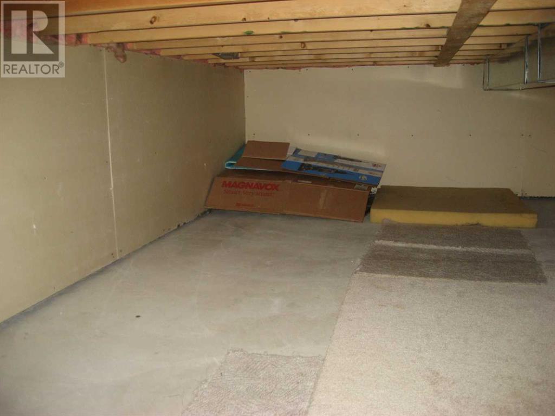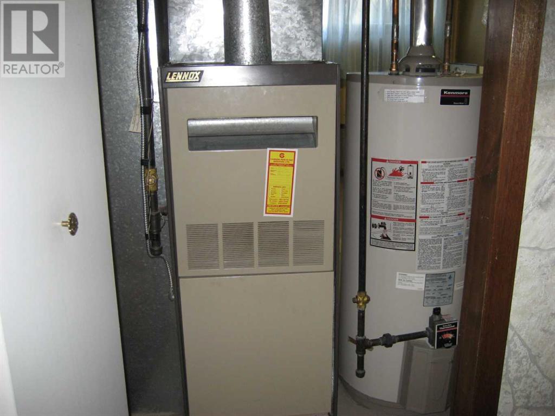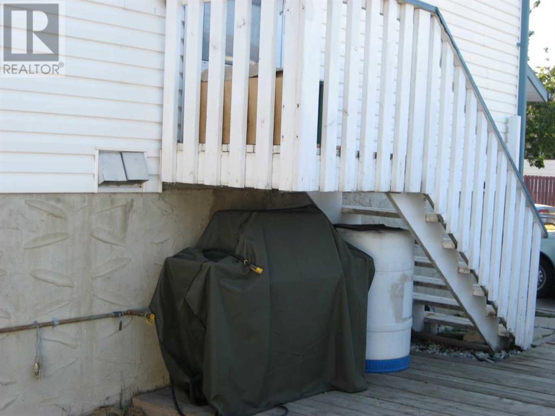3 Whitmire Road Ne Calgary, Alberta t1y 5z1
Interested?
Contact us for more information

Darshan Sidhu
Associate
(403) 400-4343
Gursh S. Sidhu
Associate
(403) 400-4343
$454,900
VERY GOOD FIRST TIME BUYER OR INVESTMENT PROPERTY IN VERY MUCH DEMANDED AREA OF WHITE HORN.SITUATED ON A CORNER-LOT. HOUSE COMES WITH 2 BEDROOMS ON THE MAIN LEVEL.KITCHEN WITH EATING AREA.IT IS 3 LEVEL SPLIT.GOOD SIZE LIVING ROOM.3RD LEVEL IS FINISHED WITH BEDROOM HALF BATH AND A REC ROOM.HOUSE COMES WITH SOME NEWER WINDOWS,NEWER HOT WATER TANK AND NEWER FURNACE.BEING ON THE CORNER LOT,LOTS OF PARKING.WALKING DISTANCE TO LRT STATION,CLOSE TO BUS ROUTE,HOSPITAL AND SUN RIDGE MALL AND SCHOOLS.TENANTS OCCUPIED,THEY ARE LEAVING AT THE END OF MAY 2024.SO POSSESSION CAN BE ANY TIME AFTER JUNE 01,2024.SHOWINGS EVERY DAY 12 NOON TO 4 PM. (id:43352)
Property Details
| MLS® Number | A2129337 |
| Property Type | Single Family |
| Community Name | Whitehorn |
| Amenities Near By | Park, Playground |
| Features | Back Lane, Level |
| Parking Space Total | 4 |
| Plan | 8011545 |
| Structure | None |
Building
| Bathroom Total | 2 |
| Bedrooms Above Ground | 2 |
| Bedrooms Below Ground | 1 |
| Bedrooms Total | 3 |
| Appliances | Refrigerator, Dishwasher, Stove |
| Architectural Style | 3 Level |
| Basement Development | Finished |
| Basement Type | Full (finished) |
| Constructed Date | 1981 |
| Construction Material | Wood Frame |
| Construction Style Attachment | Detached |
| Cooling Type | None |
| Exterior Finish | Vinyl Siding |
| Flooring Type | Carpeted, Linoleum |
| Foundation Type | Poured Concrete |
| Half Bath Total | 1 |
| Heating Type | Forced Air |
| Size Interior | 808 Sqft |
| Total Finished Area | 808 Sqft |
| Type | House |
Parking
| Other |
Land
| Acreage | No |
| Fence Type | Fence |
| Land Amenities | Park, Playground |
| Landscape Features | Garden Area, Landscaped, Lawn |
| Size Depth | 29.23 M |
| Size Frontage | 10.5 M |
| Size Irregular | 307.00 |
| Size Total | 307 M2|0-4,050 Sqft |
| Size Total Text | 307 M2|0-4,050 Sqft |
| Zoning Description | R-c2 |
Rooms
| Level | Type | Length | Width | Dimensions |
|---|---|---|---|---|
| Lower Level | Bedroom | 3.20 M x 2.60 M | ||
| Lower Level | 2pc Bathroom | Measurements not available | ||
| Lower Level | Family Room | 5.20 M x 3.90 M | ||
| Main Level | Primary Bedroom | 4.00 M x 3.20 M | ||
| Main Level | Bedroom | 3.00 M x 2.50 M | ||
| Main Level | Kitchen | 4.80 M x 3.20 M | ||
| Main Level | Living Room | 4.75 M x 3.75 M | ||
| Main Level | 4pc Bathroom | Measurements not available |
https://www.realtor.ca/real-estate/26854896/3-whitmire-road-ne-calgary-whitehorn

