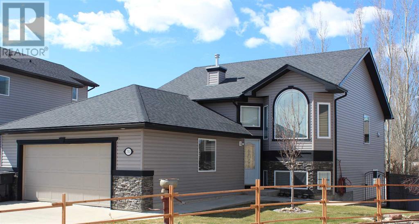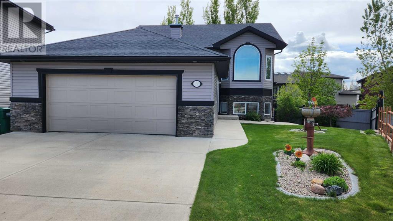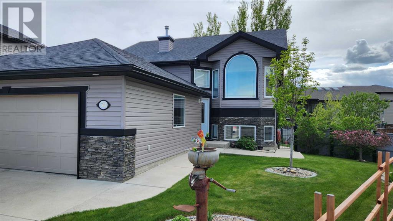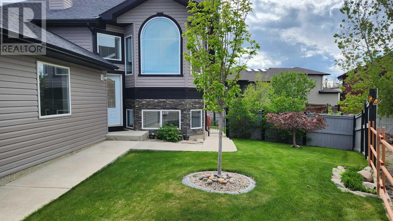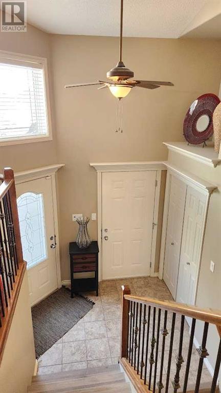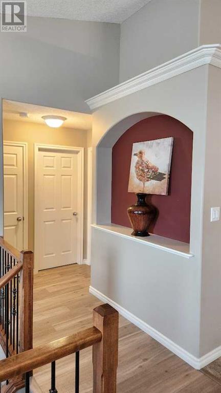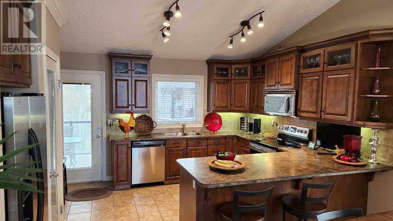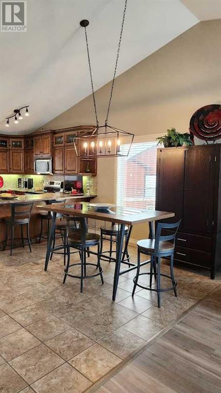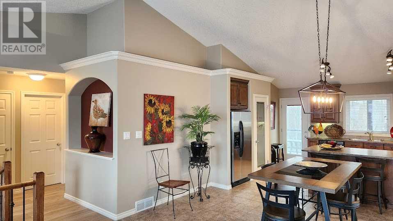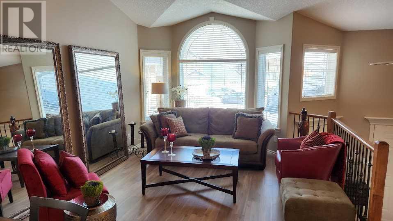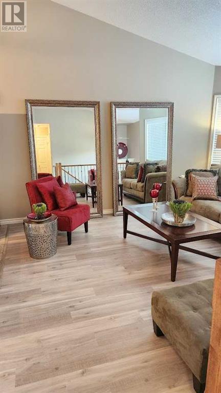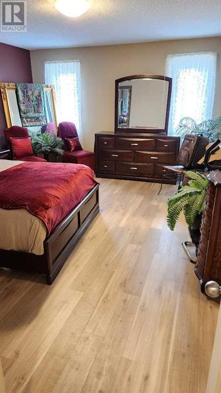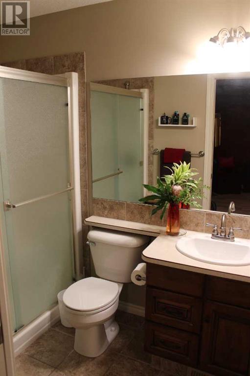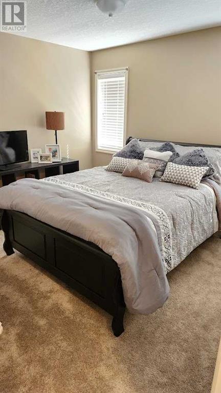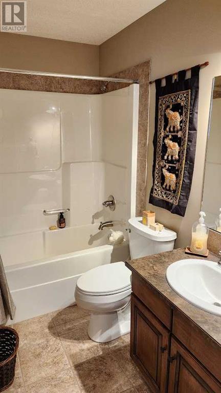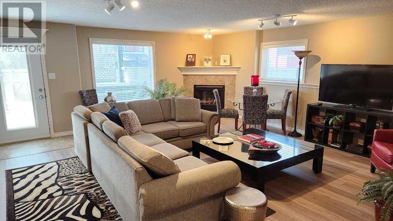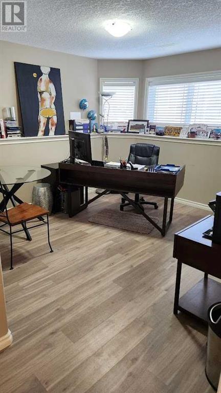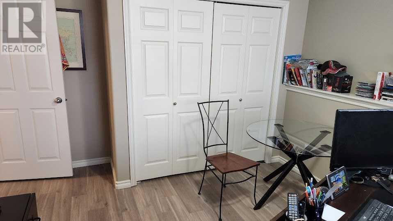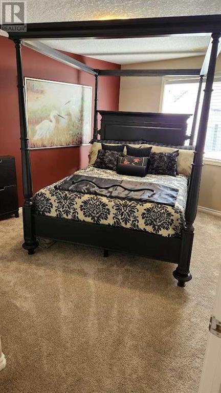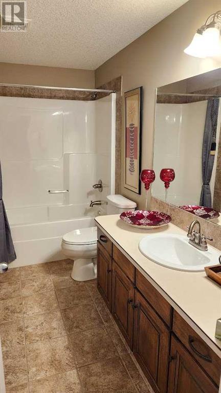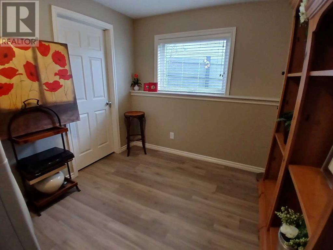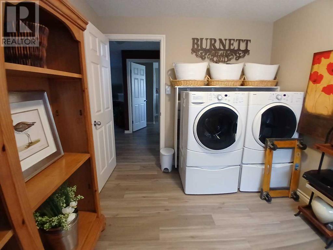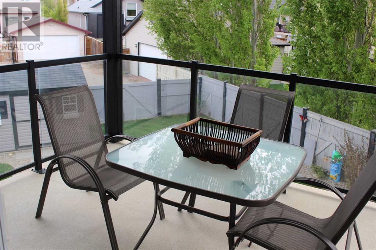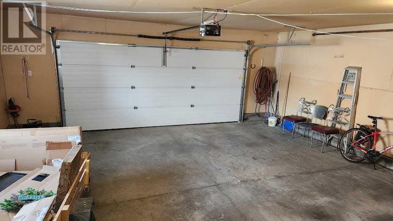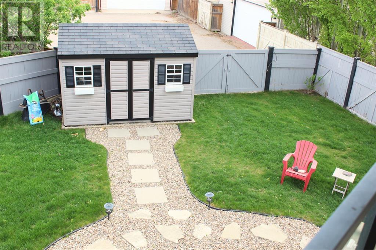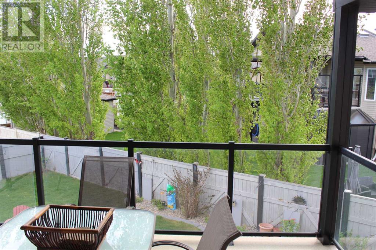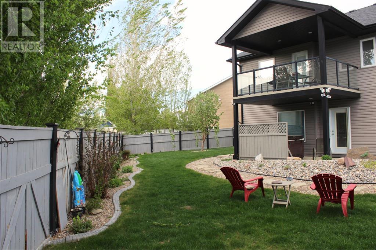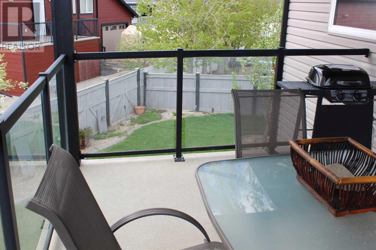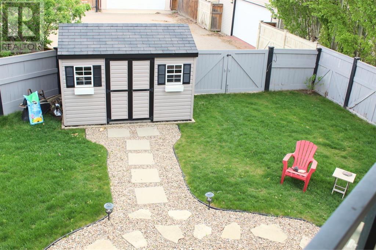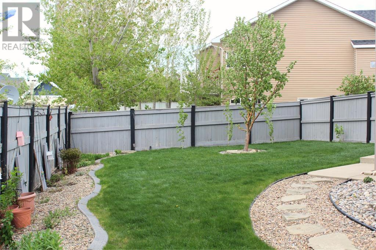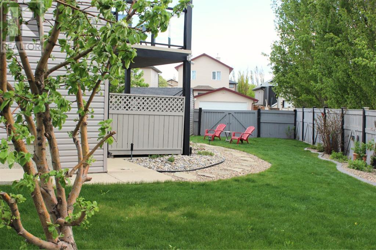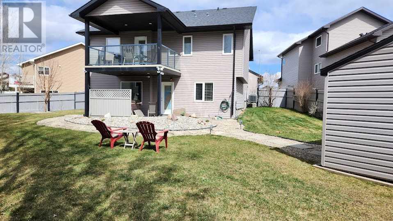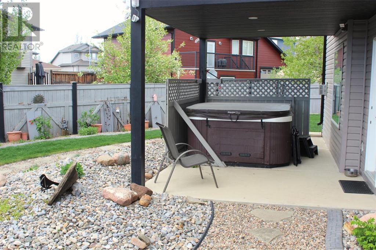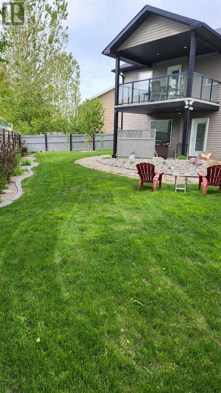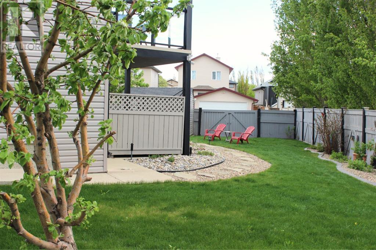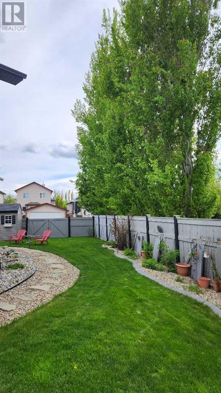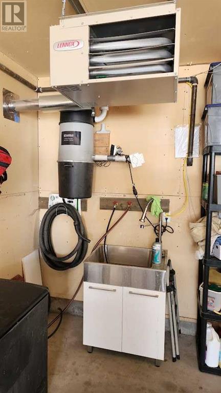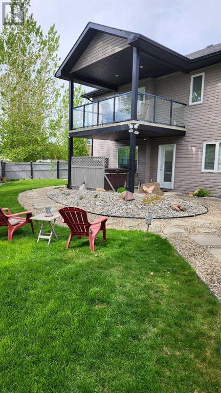30 Couleesprings Place S Lethbridge, Alberta T1K 5C5
Interested?
Contact us for more information

Jeff Reimer
Associate
(403) 327-5621
$525,000
Welcome to your dream home in the sought after Southgate neighbourhood. This beautiful property sits on a large pie lot at the end of a quiet cul-de-sac, offering plenty of peaceful space. Open concept design that seamlessly connects the living room, dining room and kitchen. The kitchen features under cabinet lighting, and display cabinetry and accesses the covered deck for BBQ's or sipping tea. The common living areas up and down, both have high end flooring upgrades. Huge backyard with upgraded landscaping, underground sprinklers, RV parking and a covered walkout patio!! Heated double garage includes sink & central vacuum. This home offers comfort and practicality. Don't miss out on this gem! (id:43352)
Open House
This property has open houses!
2:00 pm
Ends at:4:00 pm
Property Details
| MLS® Number | A2122051 |
| Property Type | Single Family |
| Community Name | Southgate |
| Amenities Near By | Airport, Golf Course, Park, Playground, Recreation Nearby |
| Community Features | Golf Course Development, Lake Privileges |
| Features | Cul-de-sac, Pvc Window |
| Parking Space Total | 4 |
| Plan | 0614257 |
| Structure | Deck |
Building
| Bathroom Total | 3 |
| Bedrooms Above Ground | 2 |
| Bedrooms Below Ground | 2 |
| Bedrooms Total | 4 |
| Appliances | Refrigerator, Dishwasher, Stove, Window Coverings, Garage Door Opener, Washer & Dryer |
| Architectural Style | Bi-level |
| Basement Development | Finished |
| Basement Features | Walk Out |
| Basement Type | Full (finished) |
| Constructed Date | 2007 |
| Construction Style Attachment | Detached |
| Cooling Type | Central Air Conditioning |
| Exterior Finish | Stone, Vinyl Siding |
| Fireplace Present | Yes |
| Fireplace Total | 1 |
| Flooring Type | Laminate, Tile |
| Foundation Type | Poured Concrete |
| Heating Type | Forced Air |
| Size Interior | 1132 Sqft |
| Total Finished Area | 1132 Sqft |
| Type | House |
Parking
| Attached Garage | 2 |
| Garage | |
| Heated Garage |
Land
| Acreage | No |
| Fence Type | Fence |
| Land Amenities | Airport, Golf Course, Park, Playground, Recreation Nearby |
| Landscape Features | Landscaped, Underground Sprinkler |
| Size Frontage | 18.59 M |
| Size Irregular | 7582.00 |
| Size Total | 7582 Sqft|7,251 - 10,889 Sqft |
| Size Total Text | 7582 Sqft|7,251 - 10,889 Sqft |
| Zoning Description | R-l |
Rooms
| Level | Type | Length | Width | Dimensions |
|---|---|---|---|---|
| Lower Level | 4pc Bathroom | .00 Ft | ||
| Lower Level | Bedroom | 10.75 Ft x 14.17 Ft | ||
| Lower Level | Laundry Room | 13.00 Ft x 8.75 Ft | ||
| Lower Level | Bedroom | 11.33 Ft x 13.58 Ft | ||
| Lower Level | Family Room | 18.58 Ft x 20.33 Ft | ||
| Main Level | Primary Bedroom | 17.42 Ft x 13.17 Ft | ||
| Main Level | 4pc Bathroom | Measurements not available | ||
| Main Level | 3pc Bathroom | Measurements not available | ||
| Main Level | Bedroom | 11.50 Ft x 11.33 Ft | ||
| Main Level | Kitchen | 12.58 Ft x 13.50 Ft | ||
| Main Level | Dining Room | 13.42 Ft x 8.00 Ft | ||
| Main Level | Living Room | 14.42 Ft x 12.08 Ft |
https://www.realtor.ca/real-estate/26778483/30-couleesprings-place-s-lethbridge-southgate

