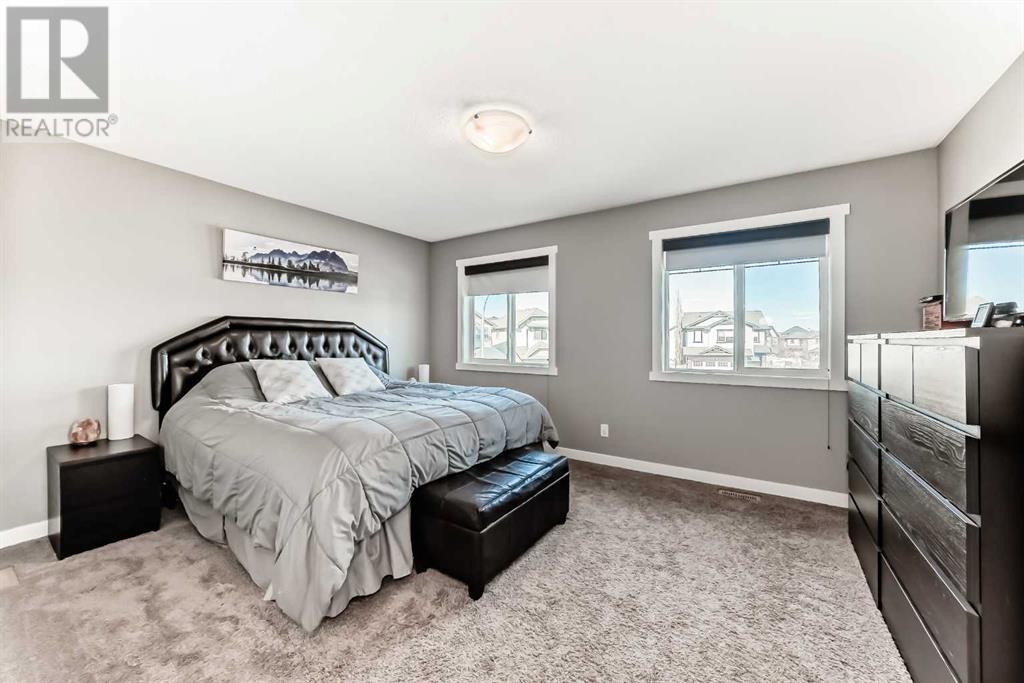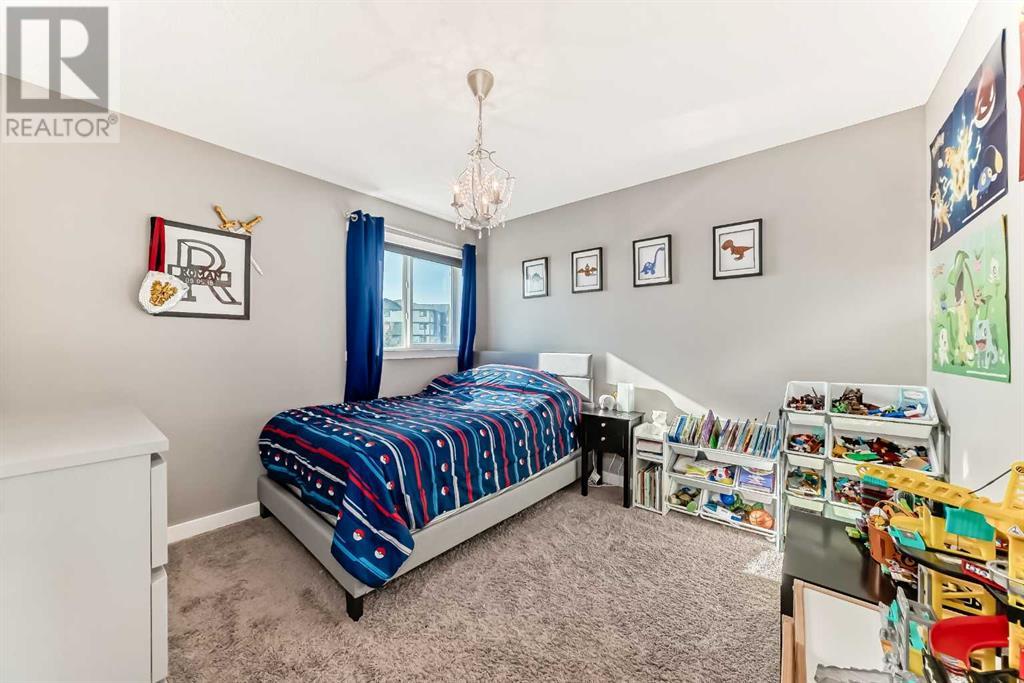30 Kingston Bay Se Airdrie, Alberta T4A 0G1
Interested?
Contact us for more information
Justin Quinsona
Associate
(403) 681-3281

Eric Blas
Associate
(403) 648-2765
https://www.theblasgroup.com/
https://www.facebook.com/theblasgroup
ericvalenciablas/
$675,000
Rare Opportunity! Beautiful Corner Lot Backing onto Serene Green Space in a Quiet Cul-de-SacWelcome to this exceptional home situated on a coveted corner lot, offering privacy, tranquility, and scenic views. Backing onto lush green space and tucked away in a peaceful cul-de-sac, this home blends nature with elegance.Step inside to an open-concept layout enhanced by durable, wood-look tile flooring that flows seamlessly throughout the main level. The east-facing front porch is perfect for sipping your morning coffee while watching the sunrise, while the expansive west-facing deck invites you to unwind and enjoy the sunset.The kitchen showcases stunning granite countertops throughout the entire home, pairing style with functionality. A massive dining room provides the ideal space for hosting gatherings, whether casual dinners or holiday feasts.Upstairs, you’ll find a grand bonus room with vaulted ceilings—perfect for a media room, home office, or play space. The generously sized primary suite features a luxurious en-suite retreat, complete with a corner soaker tub and a separate stand-up shower.Don’t miss your chance to own this one-of-a-kind home that combines comfort, space, and style in a truly unbeatable location! (id:43352)
Property Details
| MLS® Number | A2214833 |
| Property Type | Single Family |
| Community Name | King's Heights |
| Amenities Near By | Park, Playground, Schools, Shopping |
| Features | Cul-de-sac, French Door |
| Parking Space Total | 4 |
| Plan | 0814910 |
| Structure | Deck |
Building
| Bathroom Total | 3 |
| Bedrooms Above Ground | 3 |
| Bedrooms Total | 3 |
| Appliances | Oven - Electric, Water Softener, Dishwasher, Stove, Washer & Dryer |
| Basement Development | Unfinished |
| Basement Type | Full (unfinished) |
| Constructed Date | 2009 |
| Construction Material | Wood Frame |
| Construction Style Attachment | Detached |
| Cooling Type | Central Air Conditioning, Wall Unit, Fully Air Conditioned |
| Exterior Finish | Stone, Vinyl Siding |
| Fireplace Present | Yes |
| Fireplace Total | 1 |
| Flooring Type | Carpeted, Tile |
| Foundation Type | Poured Concrete |
| Half Bath Total | 1 |
| Heating Type | Forced Air |
| Stories Total | 2 |
| Size Interior | 1933 Sqft |
| Total Finished Area | 1933 Sqft |
| Type | House |
Parking
| Attached Garage | 2 |
| Other | |
| Parking Pad |
Land
| Acreage | No |
| Fence Type | Fence |
| Land Amenities | Park, Playground, Schools, Shopping |
| Landscape Features | Lawn |
| Size Frontage | 461 M |
| Size Irregular | 461.00 |
| Size Total | 461 M2|4,051 - 7,250 Sqft |
| Size Total Text | 461 M2|4,051 - 7,250 Sqft |
| Zoning Description | R1 |
Rooms
| Level | Type | Length | Width | Dimensions |
|---|---|---|---|---|
| Second Level | Bonus Room | 13.83 Ft x 13.92 Ft | ||
| Second Level | Primary Bedroom | 14.92 Ft x 11.50 Ft | ||
| Second Level | 5pc Bathroom | 12.75 Ft x 9.25 Ft | ||
| Second Level | Other | 7.17 Ft x 5.83 Ft | ||
| Second Level | 4pc Bathroom | 9.25 Ft x 4.92 Ft | ||
| Second Level | Bedroom | 10.58 Ft x 10.75 Ft | ||
| Second Level | Bedroom | 11.08 Ft x 10.58 Ft | ||
| Main Level | Other | 7.17 Ft x 4.25 Ft | ||
| Main Level | Other | 11.33 Ft x 4.83 Ft | ||
| Main Level | Living Room | 15.50 Ft x 13.92 Ft | ||
| Main Level | Dining Room | 12.00 Ft x 12.50 Ft | ||
| Main Level | Kitchen | 12.08 Ft x 16.50 Ft | ||
| Main Level | Pantry | 4.00 Ft x 4.00 Ft | ||
| Main Level | 2pc Bathroom | 5.42 Ft x 5.08 Ft | ||
| Main Level | Other | 10.42 Ft x 7.67 Ft | ||
| Main Level | Other | 15.75 Ft x 9.25 Ft |
https://www.realtor.ca/real-estate/28215607/30-kingston-bay-se-airdrie-kings-heights






























