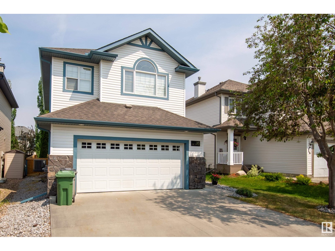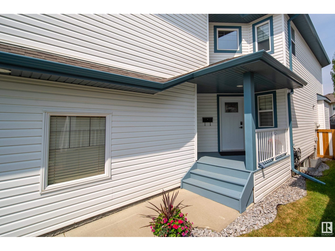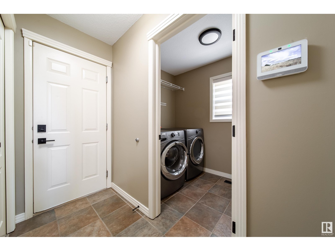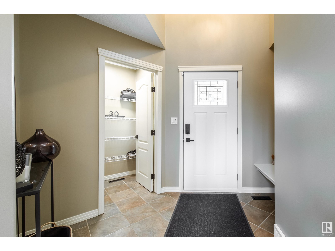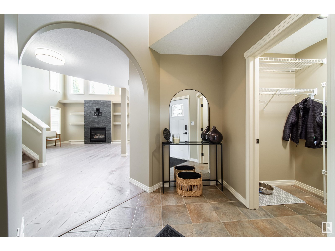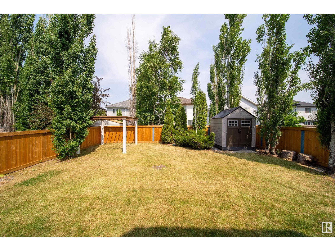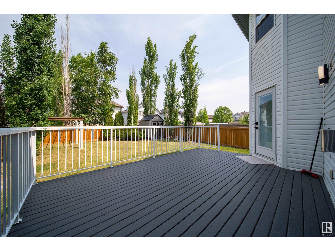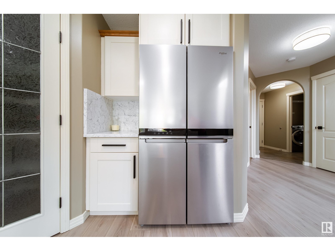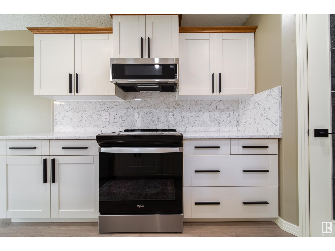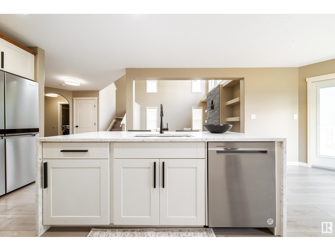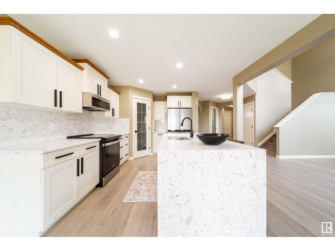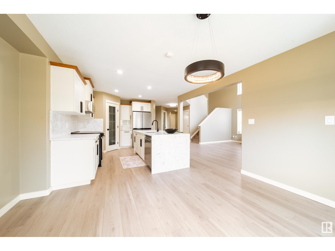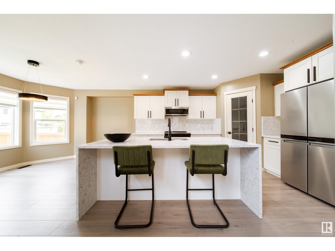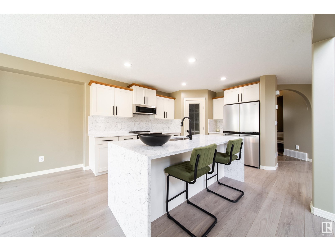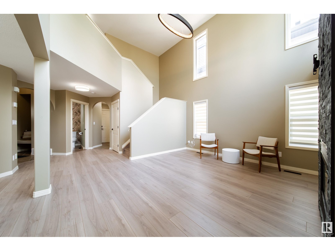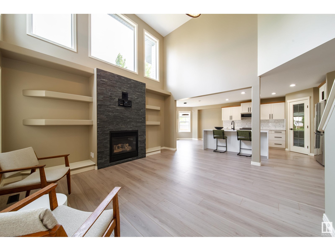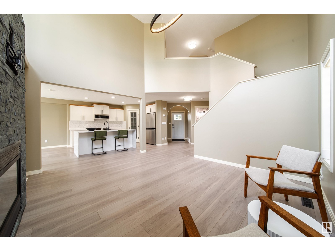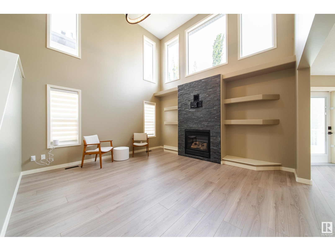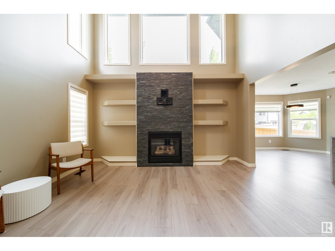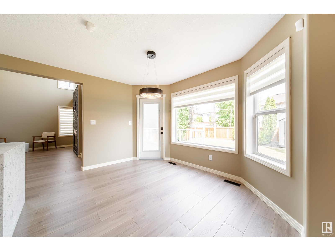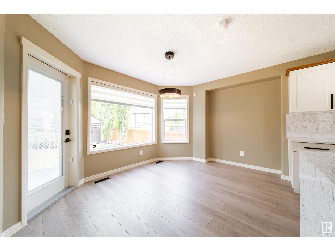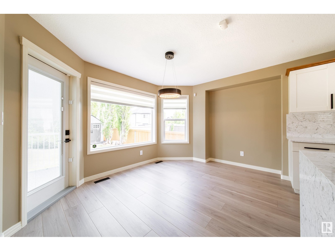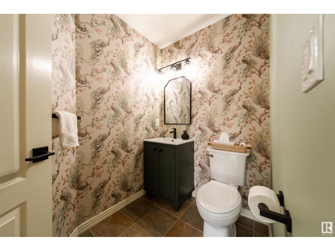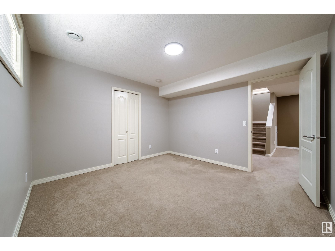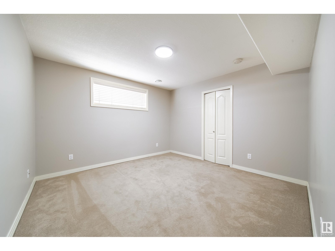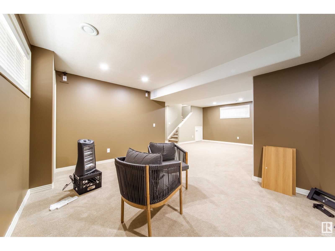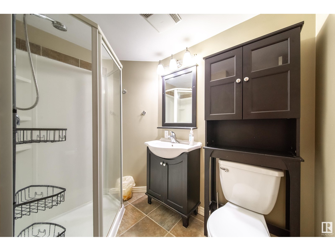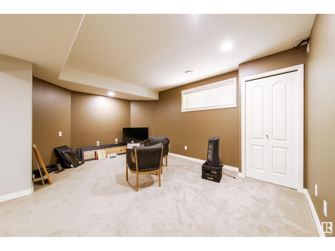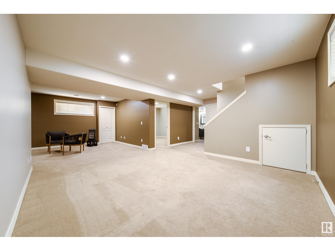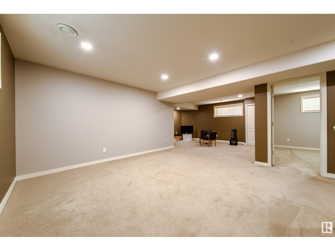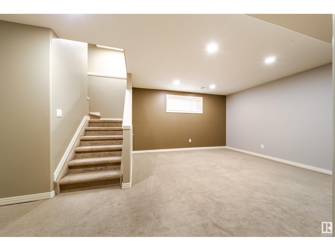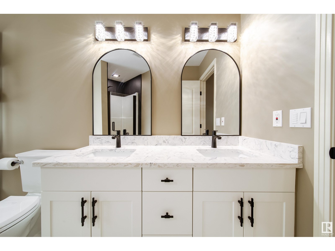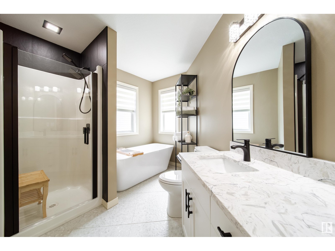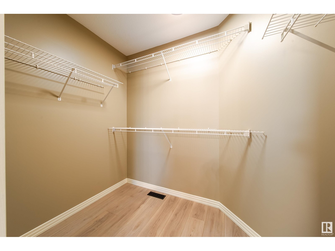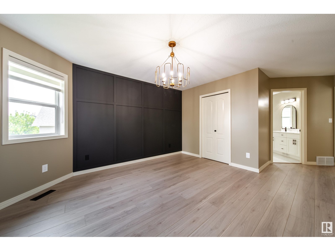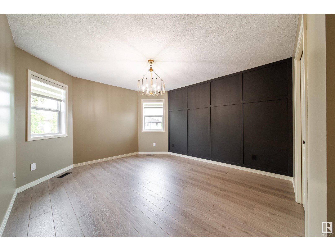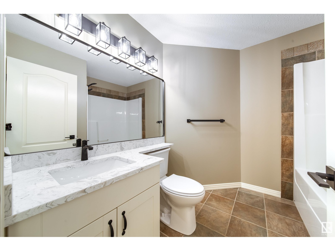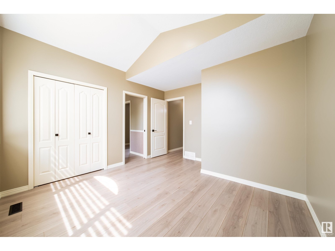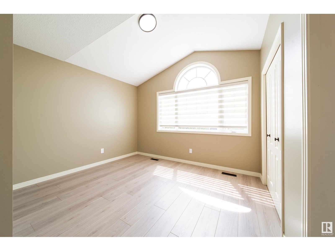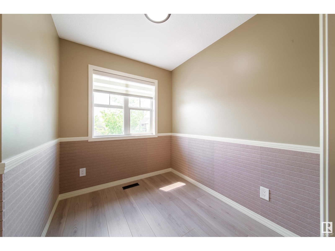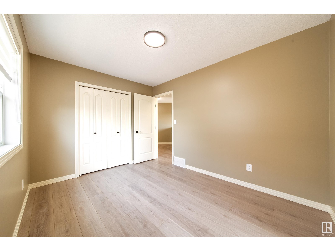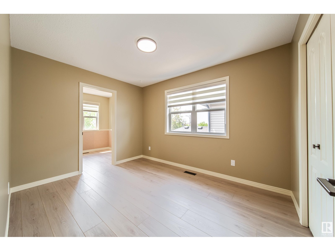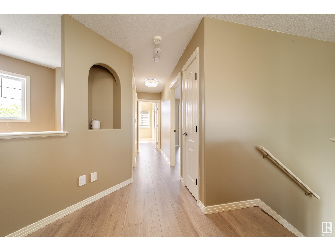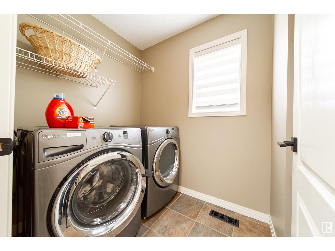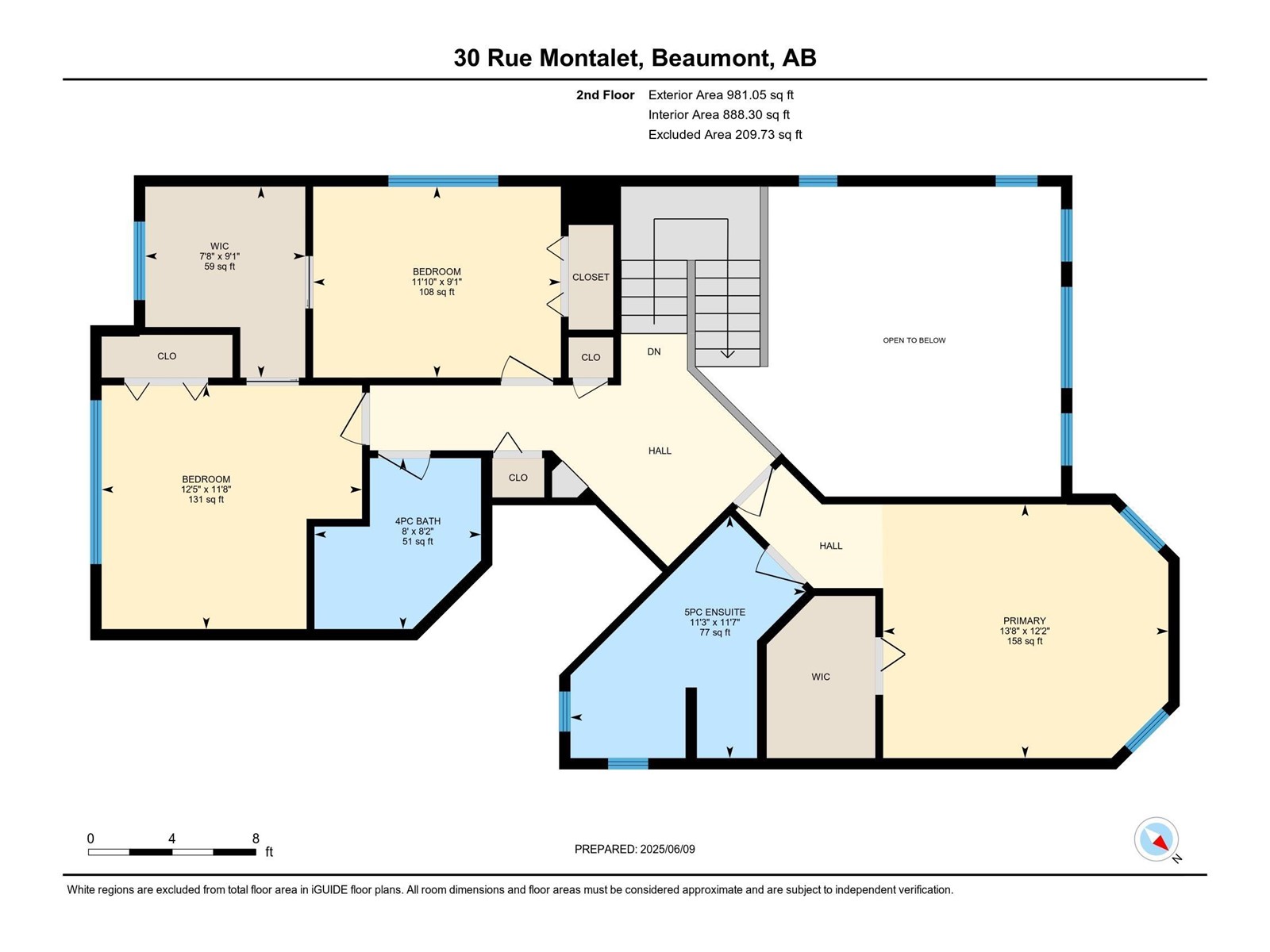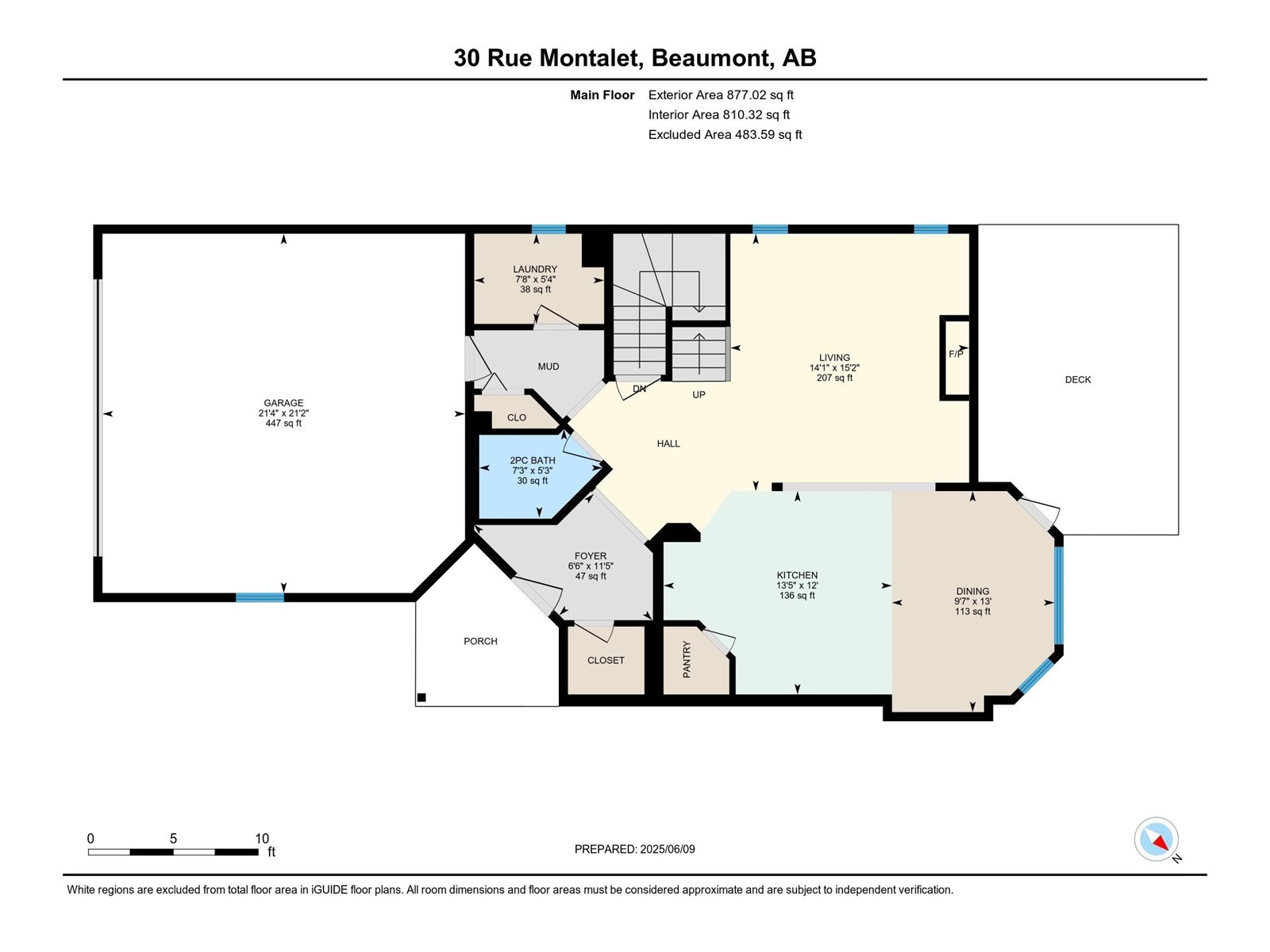30 Rue Montalet Beaumont, Alberta T4X 1S8
Interested?
Contact us for more information

Penny J. Elms
Associate
(780) 436-6178
pennyandkarenrealestate.com/
https://www.facebook.com/sellingbeaumont/
https://www.linkedin.com/company/penny-karen-real-estate-team/

Karen L. Kulyk
Associate
(780) 436-6178
www.pennyandkarenrealestate.com/
www.facebook.com/penny&karenrealestateteam/
https://www.linkedin.com/company/penny-karen-real-estate-team/
$595,000
Totally Renovated !!! New paint, flooring, appliances, counter tops, handles, lighting fixtures, deck, new shed, new blinds & bathrooms. This turnkey property is ready to go, nothing to do but move in! This fully finished 2 story home has 3+1 bedrooms, with the second & third bedrooms on the upper level having a playroom/study accessible by both bedrooms. New ensuite off master bedroom with double sinks, separate stand alone tub & shower, and a walk in closet. A 4 pce main bath finishes this level. Main level has a gas fireplace, kitchen with a new waterfall counter top, new appliances & a large walk in pantry. There is a walk in closet off the front door, laundry room, 1/2 bath & a generous size living room. Basement is wired for a theater room,with a 3 pce bath, a fourth bedroom, and a huge family room.Double attached garage, new shed in the backyard, new deck with railing in this peaceful backyard. This property is close to all amenties, walking distance to almost anything you might need! (id:43352)
Property Details
| MLS® Number | E4441267 |
| Property Type | Single Family |
| Neigbourhood | Montalet |
| Amenities Near By | Airport, Golf Course, Playground, Schools |
| Features | Flat Site |
| Structure | Deck, Porch |
Building
| Bathroom Total | 4 |
| Bedrooms Total | 4 |
| Appliances | Dishwasher, Dryer, Garage Door Opener Remote(s), Garage Door Opener, Microwave Range Hood Combo, Refrigerator, Stove, Washer, Window Coverings |
| Basement Development | Finished |
| Basement Type | Full (finished) |
| Constructed Date | 2003 |
| Construction Style Attachment | Detached |
| Fireplace Fuel | Gas |
| Fireplace Present | Yes |
| Fireplace Type | Insert |
| Half Bath Total | 1 |
| Heating Type | Forced Air |
| Stories Total | 2 |
| Size Interior | 1858 Sqft |
| Type | House |
Parking
| Attached Garage |
Land
| Acreage | No |
| Fence Type | Fence |
| Land Amenities | Airport, Golf Course, Playground, Schools |
| Size Irregular | 414.53 |
| Size Total | 414.53 M2 |
| Size Total Text | 414.53 M2 |
Rooms
| Level | Type | Length | Width | Dimensions |
|---|---|---|---|---|
| Basement | Family Room | 7.92 m | 7.81 m | 7.92 m x 7.81 m |
| Basement | Bedroom 4 | 3.46 m | 3.56 m | 3.46 m x 3.56 m |
| Main Level | Living Room | 4.62 m | 4.29 m | 4.62 m x 4.29 m |
| Main Level | Dining Room | 3.97z2.92 | ||
| Main Level | Kitchen | 3.65 m | 4.1 m | 3.65 m x 4.1 m |
| Upper Level | Primary Bedroom | 3.7 m | 4.15 m | 3.7 m x 4.15 m |
| Upper Level | Bedroom 2 | 3.55 m | 3.42 m | 3.55 m x 3.42 m |
| Upper Level | Bedroom 3 | 2.78 m | 3.61 m | 2.78 m x 3.61 m |
https://www.realtor.ca/real-estate/28436979/30-rue-montalet-beaumont-montalet

