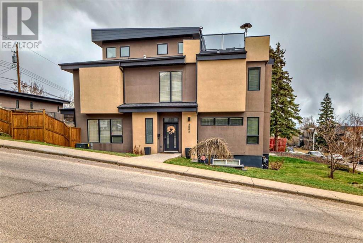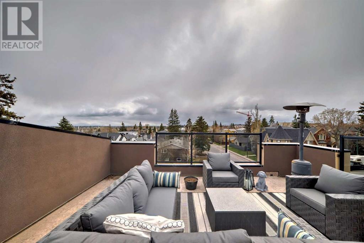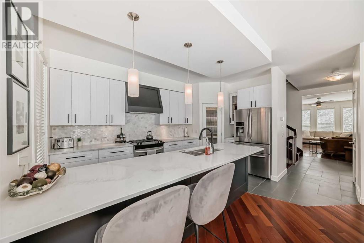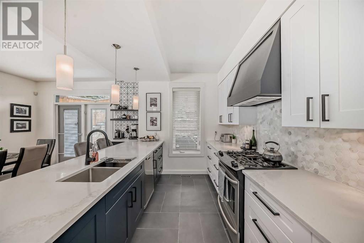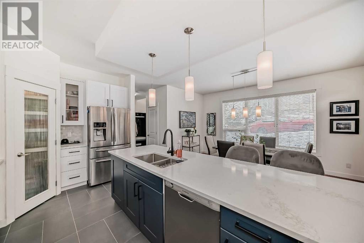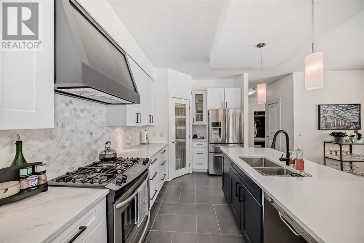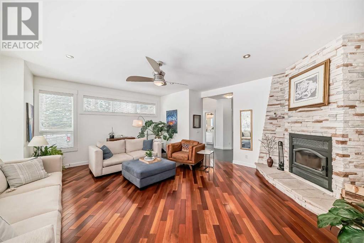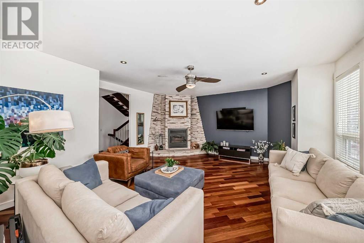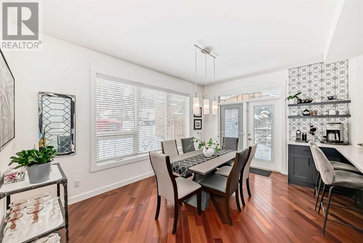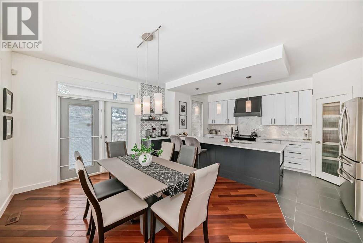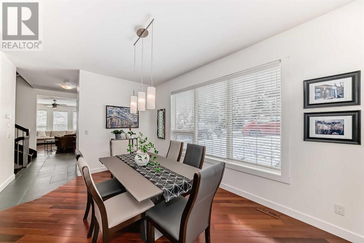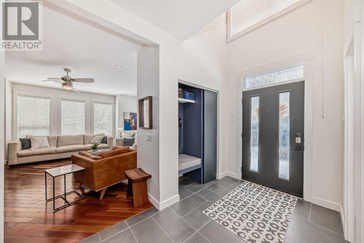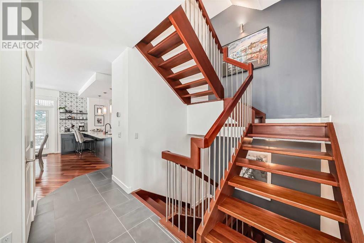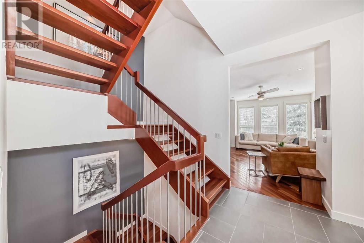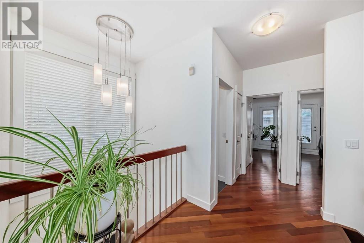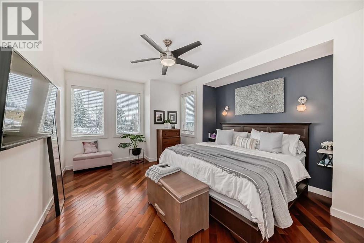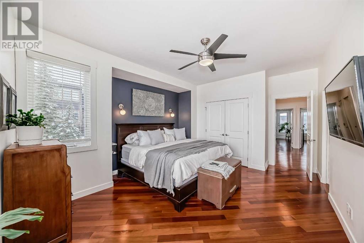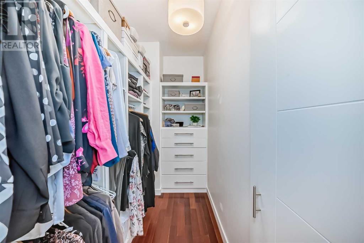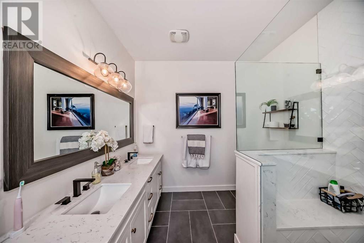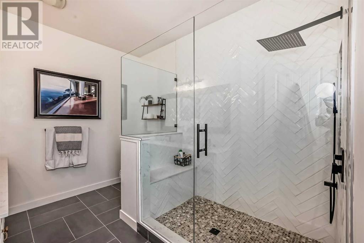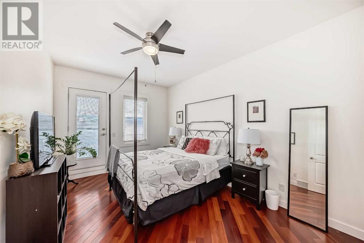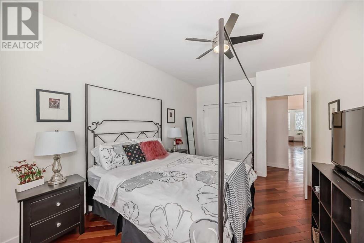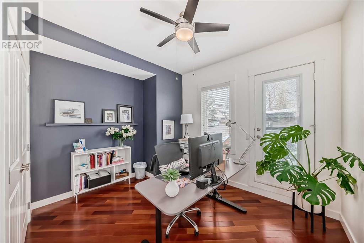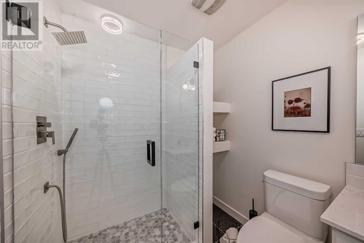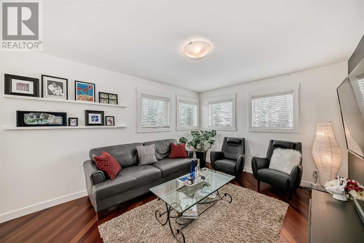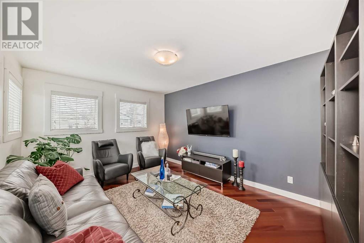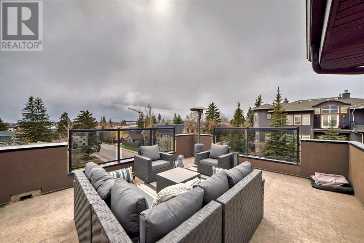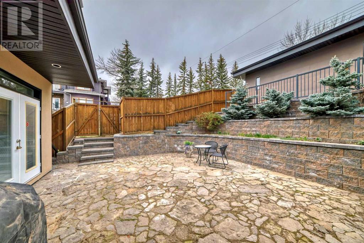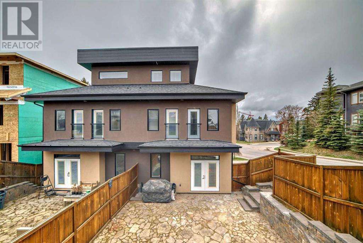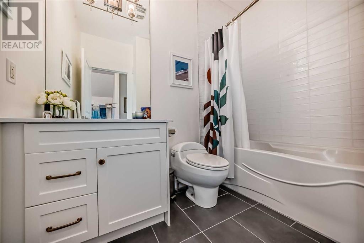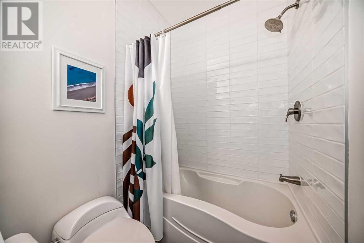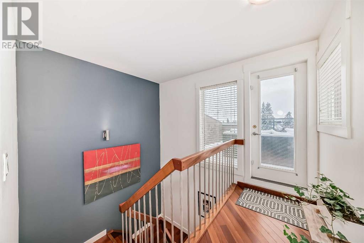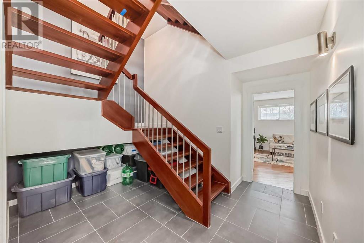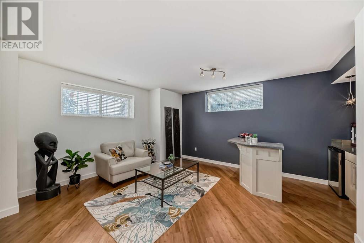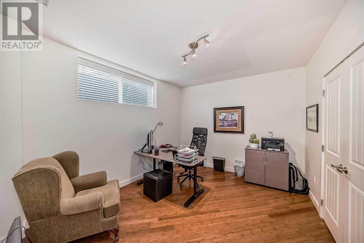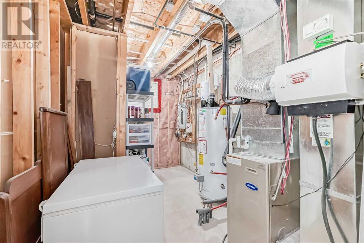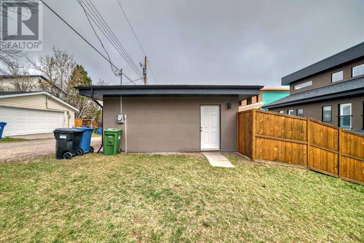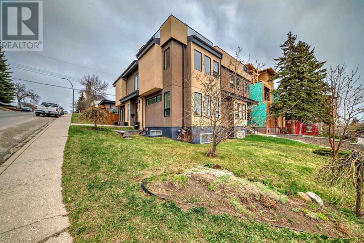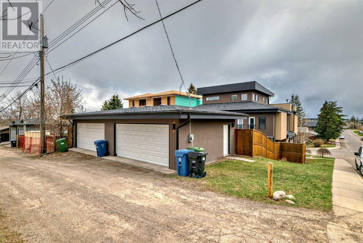3002 18 Street Sw Calgary, Alberta T2T 3Z3
Interested?
Contact us for more information
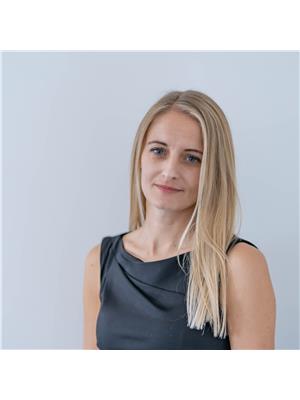
Hayley Green
Associate
(403) 648-2765

Timothy Green
Associate
(403) 648-2765
www.greengroup.estate/
https://www.facebook.com/greengroup.estate/
$1,109,000
** OPEN HOUSE: Sunday, May 5th 1-3pm ** Step into this incredible home located in trendy Marda Loop. Offering the perfect blend of modern luxury and urban convenience and boasting 2740 square feet of total developed space, this meticulously crafted residence features stunning design elements and thoughtful touches throughout. The ROOFTOP PATIO and stunning staircase add a luxurious touch, while the high ceilings and abundance of natural light create an inviting atmosphere throughout. With a with a well though out layout, spacious rooms and a third-level loft area providing flexibility and additional living space. Inside, you are greeted by a grand foyer leading to a spacious living room, with a cozy corner fireplace and large windows. Adjacent, the spacious dining room, perfect for family gatherings, with French doors opening to a private, low-maintenance courtyard, great for all year round, but will provide a sanctuary during the summer months.As you go up the open staircase, you'll discover three bedrooms and a bonus room on the upper level, providing ample space for relaxation and rejuvenation. The primary bedroom offers a retreat-like ambiance, complete with a roomy walk-in closet and ensuite bath, ensuring comfort and privacy. But the true gem of this home lies on the third level—a sprawling rooftop patio, drenched in sunlight from its southwest exposure. Perfect for entertaining or unwinding, this expansive outdoor oasis promises breathtaking views and unforgettable moments. Downstairs, the lower level beckons with its cozy ambiance and flexible spaces, enhanced by under-slab heating for year-round comfort. Here, a wet bar, guest bedroom, bath, and laundry facilities. Throughout the home, nine-foot ceilings add to the sense of spaciousness and airiness, while hardwood flooring on the main and upper levels exudes timeless elegance. A double detached garage ensures ample parking and storage space, while the property's prime location offers easy access to Marda Loop's eclectic shops, restaurants, River Park, downtown, and a choice of excellent schools. Don’t miss this one, book you showing today!! (id:43352)
Open House
This property has open houses!
1:00 pm
Ends at:3:00 pm
Property Details
| MLS® Number | A2124520 |
| Property Type | Single Family |
| Community Name | South Calgary |
| Amenities Near By | Playground |
| Features | Back Lane, Wet Bar, No Smoking Home |
| Parking Space Total | 2 |
| Plan | 4479p |
Building
| Bathroom Total | 4 |
| Bedrooms Above Ground | 3 |
| Bedrooms Below Ground | 1 |
| Bedrooms Total | 4 |
| Appliances | Washer, Refrigerator, Gas Stove(s), Dishwasher, Dryer, Microwave, Garburator, Hood Fan, Window Coverings, Garage Door Opener |
| Basement Development | Finished |
| Basement Type | Full (finished) |
| Constructed Date | 2006 |
| Construction Material | Wood Frame |
| Construction Style Attachment | Semi-detached |
| Cooling Type | None |
| Exterior Finish | Stucco |
| Fireplace Present | Yes |
| Fireplace Total | 1 |
| Flooring Type | Ceramic Tile, Hardwood |
| Foundation Type | Poured Concrete |
| Half Bath Total | 1 |
| Heating Type | Forced Air |
| Stories Total | 3 |
| Size Interior | 2211 Sqft |
| Total Finished Area | 2211 Sqft |
| Type | Duplex |
Parking
| Detached Garage | 2 |
Land
| Acreage | No |
| Fence Type | Fence |
| Land Amenities | Playground |
| Size Depth | 38.07 M |
| Size Frontage | 7.62 M |
| Size Irregular | 3111.00 |
| Size Total | 3111 Sqft|0-4,050 Sqft |
| Size Total Text | 3111 Sqft|0-4,050 Sqft |
| Zoning Description | R-c2 |
Rooms
| Level | Type | Length | Width | Dimensions |
|---|---|---|---|---|
| Second Level | Other | 20.25 Ft x 16.17 Ft | ||
| Second Level | Bonus Room | 14.58 Ft x 11.08 Ft | ||
| Basement | Furnace | 15.25 Ft x 8.50 Ft | ||
| Basement | Bedroom | 12.50 Ft x 10.83 Ft | ||
| Basement | Recreational, Games Room | 13.00 Ft x 19.42 Ft | ||
| Basement | 3pc Bathroom | 8.00 Ft x 6.17 Ft | ||
| Basement | Laundry Room | 4.92 Ft x 6.25 Ft | ||
| Main Level | Living Room | 15.83 Ft x 20.08 Ft | ||
| Main Level | Dining Room | 15.25 Ft x 11.08 Ft | ||
| Main Level | Kitchen | 15.67 Ft x 9.00 Ft | ||
| Main Level | Pantry | 3.58 Ft x 3.58 Ft | ||
| Main Level | 2pc Bathroom | 4.58 Ft x 6.00 Ft | ||
| Main Level | Other | 6.08 Ft x 6.42 Ft | ||
| Upper Level | 4pc Bathroom | 8.17 Ft x 6.25 Ft | ||
| Upper Level | Primary Bedroom | 16.00 Ft x 11.00 Ft | ||
| Upper Level | 4pc Bathroom | 10.83 Ft x 8.75 Ft | ||
| Upper Level | Other | 4.75 Ft x 8.75 Ft | ||
| Upper Level | Bedroom | 15.33 Ft x 10.08 Ft | ||
| Upper Level | Bedroom | 9.42 Ft x 11.67 Ft |
https://www.realtor.ca/real-estate/26826664/3002-18-street-sw-calgary-south-calgary

