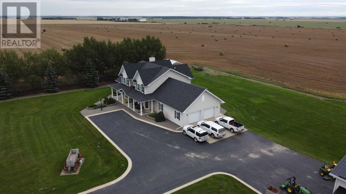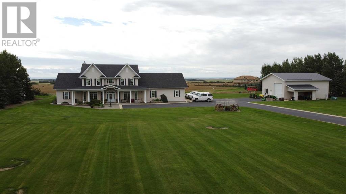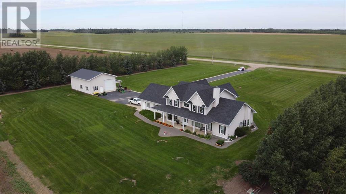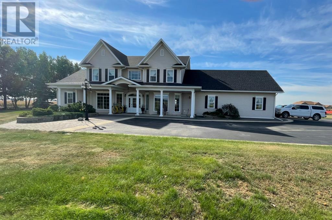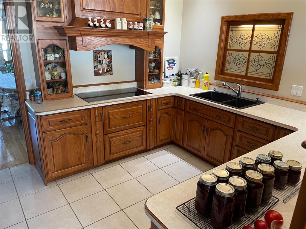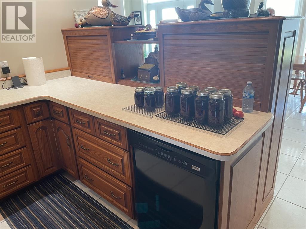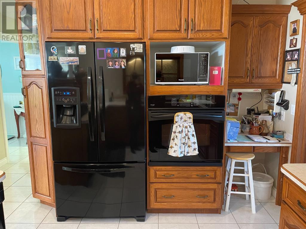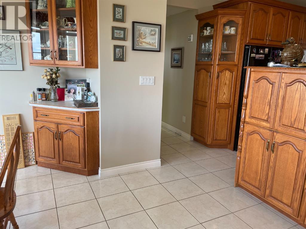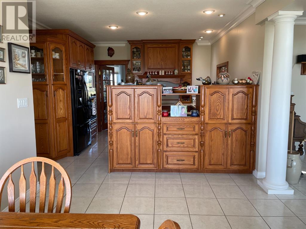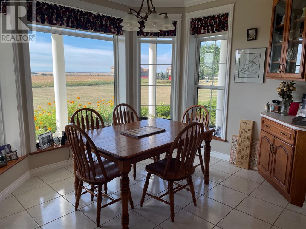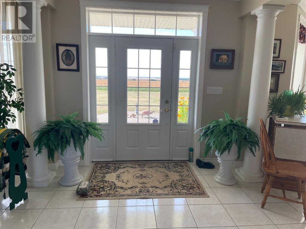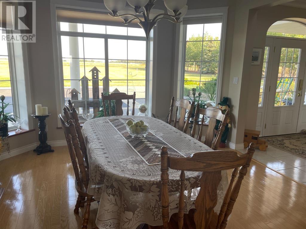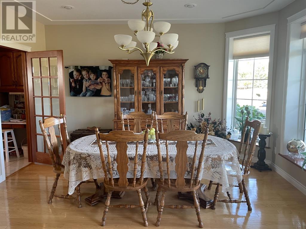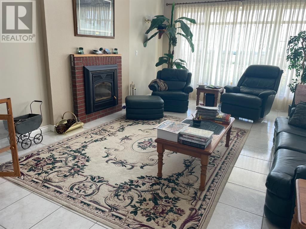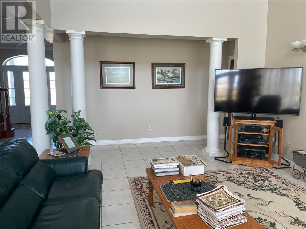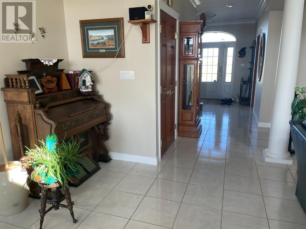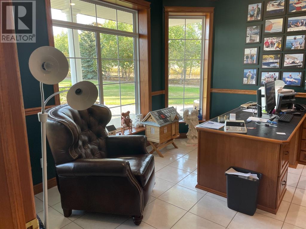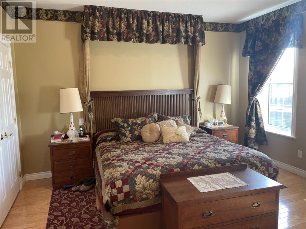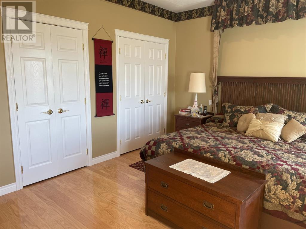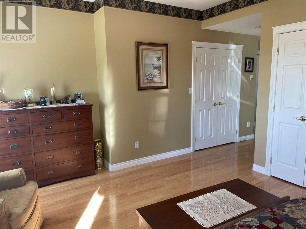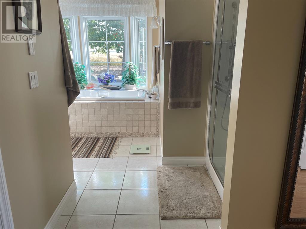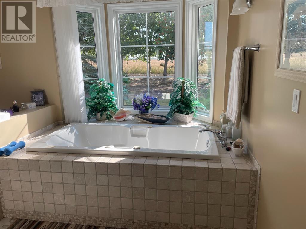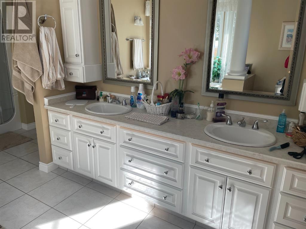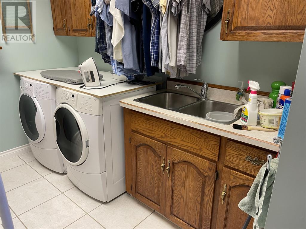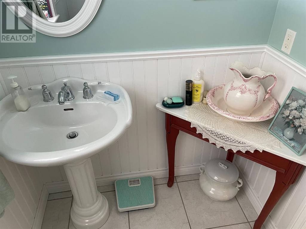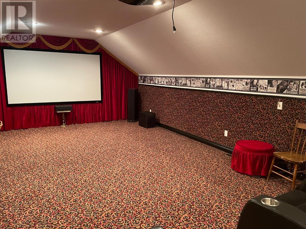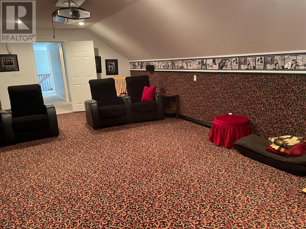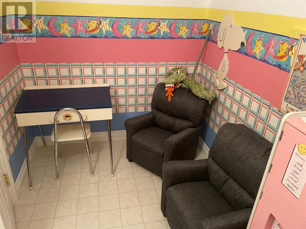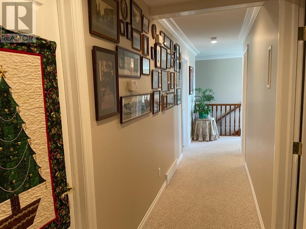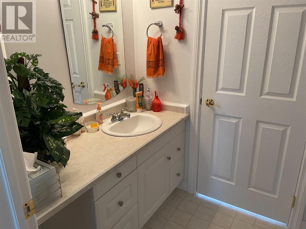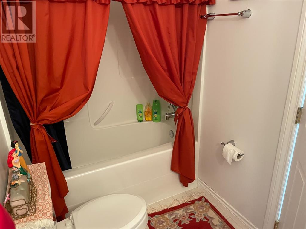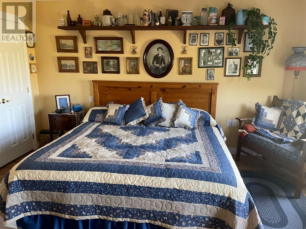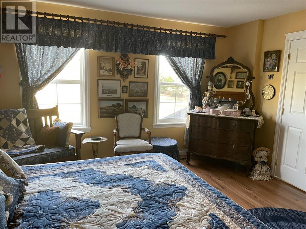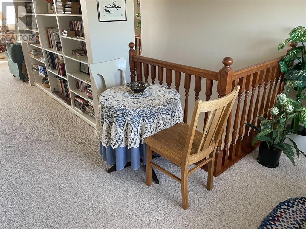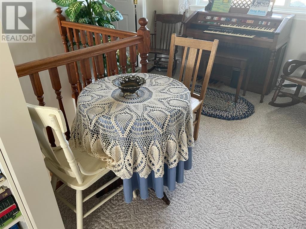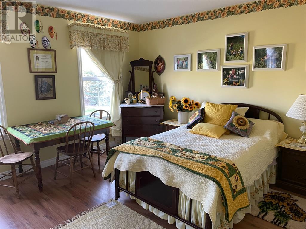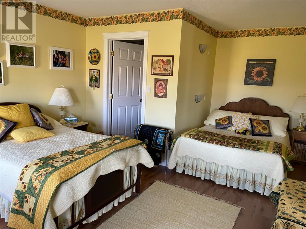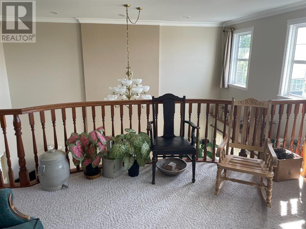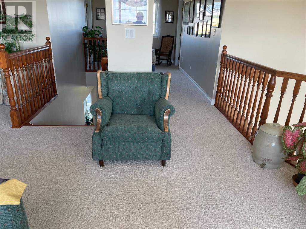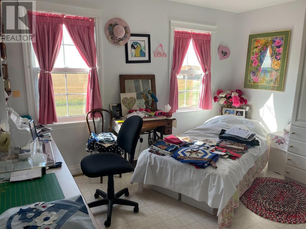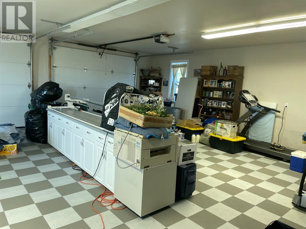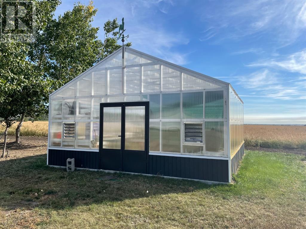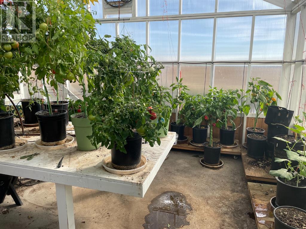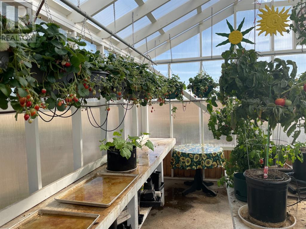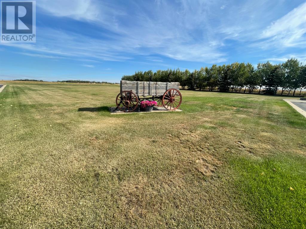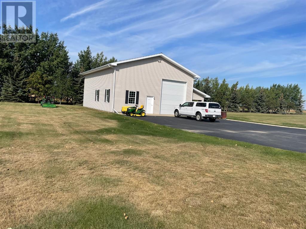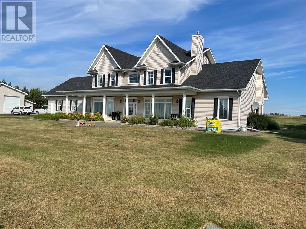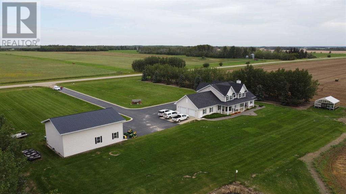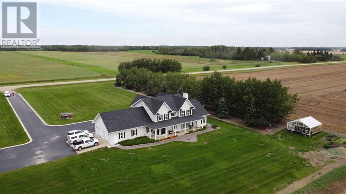30043 Twp Rd 820 M.d. Of, Alberta T0H 1L0
Interested?
Contact us for more information
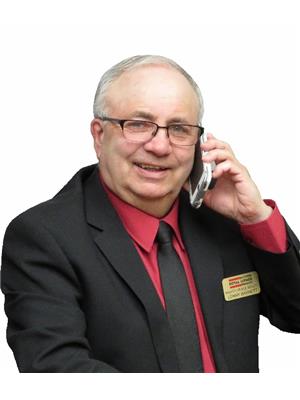
Lenny Basnett
Broker
(780) 835-4033
$1,150,000
The envy of acreage living! An Absolutely Beautiful Country Estate! Custom built in 2005, this property satisfies most desires plus! Located within 3 minutes of town and is set up with municipal water. Enjoy the peace of mind with this newer construction and the practical well thought out layout of this property. The home offers a gorgeous kitchen with custom built-in features to hide your kitchen equipment while still being ready for use in a flash; and is outfitted with a garburator and an instant hot water tap. The breakfast nook is surrounded with natural light and overlooks the back yard and the farm fields beyond. The formal dining room is conveniently located next to the kitchen and is sure to impress your guest. Then retire for the evening in the large living room outfitted with a wood burning fireplace and visit the night away. Get your beauty sleep in the master suite after soaking in the large bathtub which is part of the 5-piece master ensuite. Work from home in comfort in the large naturally lit office. The laundry room is conveniently located on the main level and is outfitted with sinks and cupboards. Plus the main level is fully wheelchair accessible. The upper level host 3 additional large bedrooms (one currently serves as a craft room) and a 3-piece bath, along with a theatre room, a play room, a sitting area and storage. The utility room can be accessed from the 24' x 30' heated attached garage. The home is both heated and air conditioned with a Geothermal system for year round comfort. There is also a 34' x 44' shop featuring a 16' ceiling and a 14'H x 12'W overhead door, wired and partially insulated. The driveway is compacted and paved for high weight capacity and leads right up to the house as well as to the shop. There is a garden as well as a greenhouse. This is an incredible opportunity! Call your Realtor for an appointment to view. (id:43352)
Property Details
| MLS® Number | A1256123 |
| Property Type | Single Family |
| Neigbourhood | Rural Fairview No. 136 |
| Amenities Near By | Airport, Golf Course |
| Community Features | Golf Course Development |
| Features | See Remarks, Level |
| Parking Space Total | 15 |
| Plan | 1424415 |
Building
| Bathroom Total | 3 |
| Bedrooms Above Ground | 4 |
| Bedrooms Total | 4 |
| Appliances | Washer, Refrigerator, Dishwasher, Stove, Dryer |
| Architectural Style | Bungalow |
| Basement Type | None |
| Constructed Date | 2005 |
| Construction Style Attachment | Detached |
| Cooling Type | Fully Air Conditioned, See Remarks |
| Exterior Finish | Vinyl Siding |
| Fireplace Present | Yes |
| Fireplace Total | 1 |
| Flooring Type | Carpeted, Hardwood, Linoleum, Tile |
| Foundation Type | Slab |
| Half Bath Total | 1 |
| Heating Fuel | Geo Thermal |
| Heating Type | Forced Air, In Floor Heating |
| Stories Total | 1 |
| Size Interior | 4215 Sqft |
| Total Finished Area | 4215 Sqft |
| Type | House |
Parking
| Attached Garage | 2 |
| Parking Pad | |
| R V |
Land
| Acreage | Yes |
| Fence Type | Not Fenced |
| Land Amenities | Airport, Golf Course |
| Landscape Features | Garden Area, Lawn |
| Size Irregular | 8.30 |
| Size Total | 8.3 Ac|5 - 9.99 Acres |
| Size Total Text | 8.3 Ac|5 - 9.99 Acres |
| Zoning Description | Cr |
Rooms
| Level | Type | Length | Width | Dimensions |
|---|---|---|---|---|
| Main Level | Kitchen | 12.17 Ft x 9.83 Ft | ||
| Main Level | Breakfast | 14.25 Ft x 13.50 Ft | ||
| Main Level | Dining Room | 13.33 Ft x 14.33 Ft | ||
| Main Level | Living Room | 13.92 Ft x 20.00 Ft | ||
| Main Level | Primary Bedroom | 13.58 Ft x 15.33 Ft | ||
| Main Level | 2pc Bathroom | 4.92 Ft x 7.25 Ft | ||
| Main Level | 5pc Bathroom | 12.33 Ft x 10.58 Ft | ||
| Main Level | Office | 13.50 Ft x 13.33 Ft | ||
| Main Level | Other | 6.25 Ft x 9.67 Ft | ||
| Main Level | Laundry Room | 9.08 Ft x 8.67 Ft | ||
| Upper Level | Bedroom | 13.42 Ft x 17.00 Ft | ||
| Upper Level | Bedroom | 13.17 Ft x 18.50 Ft | ||
| Upper Level | 3pc Bathroom | 10.08 Ft x 4.92 Ft | ||
| Upper Level | Media | 26.50 Ft x 15.75 Ft | ||
| Upper Level | Other | 5.50 Ft x 9.50 Ft | ||
| Upper Level | Bedroom | 11.58 Ft x 13.33 Ft |
https://www.realtor.ca/real-estate/24858144/30043-twp-rd-820-rural-fairview-no-136-md-of

