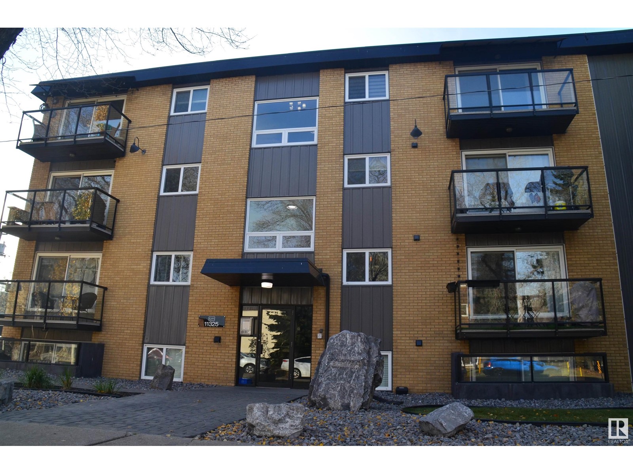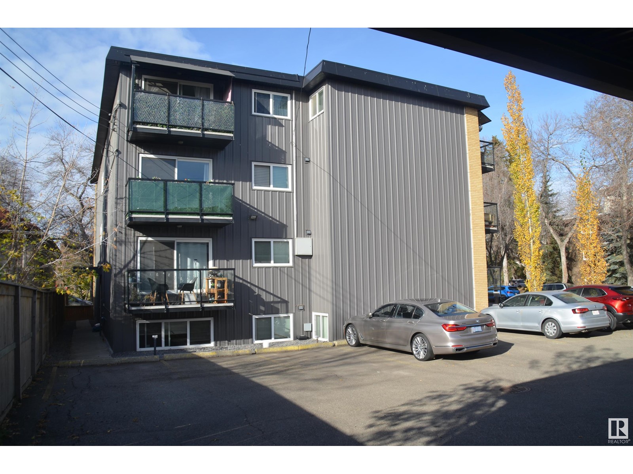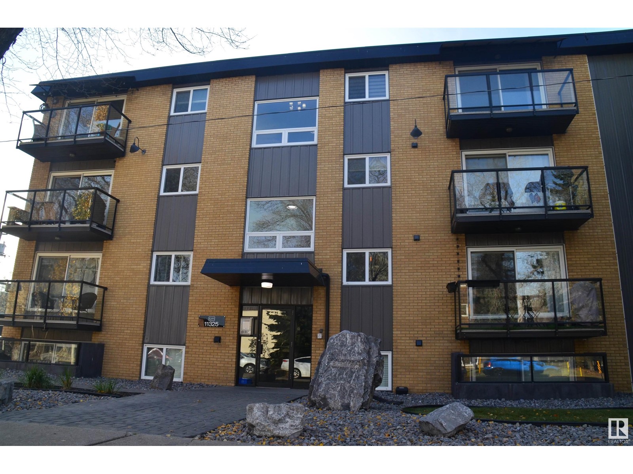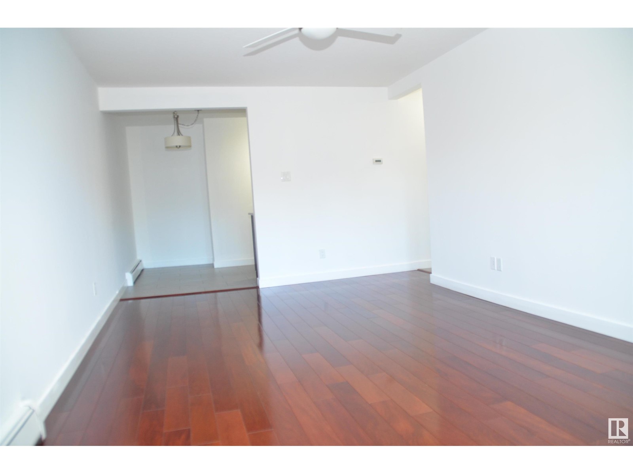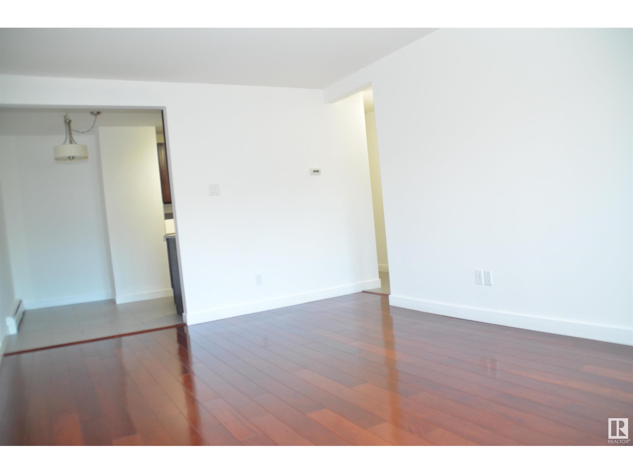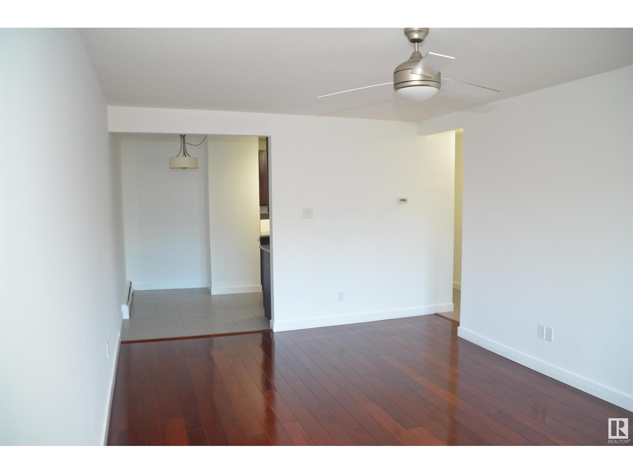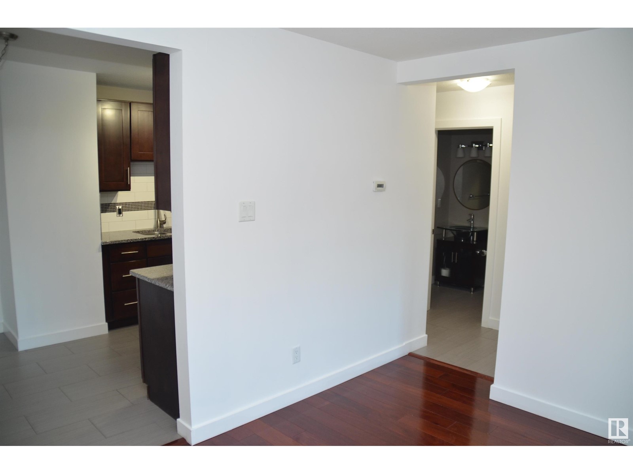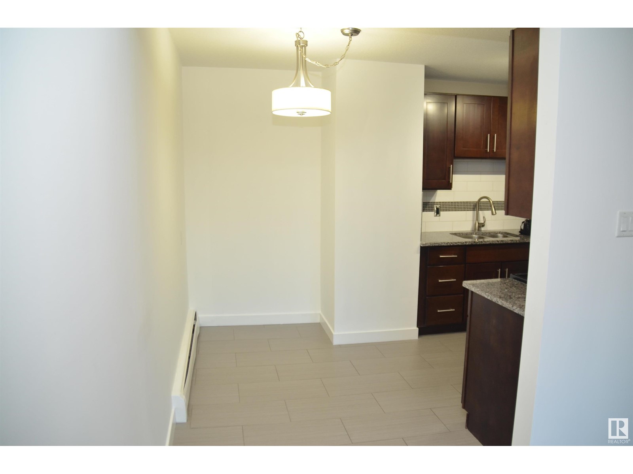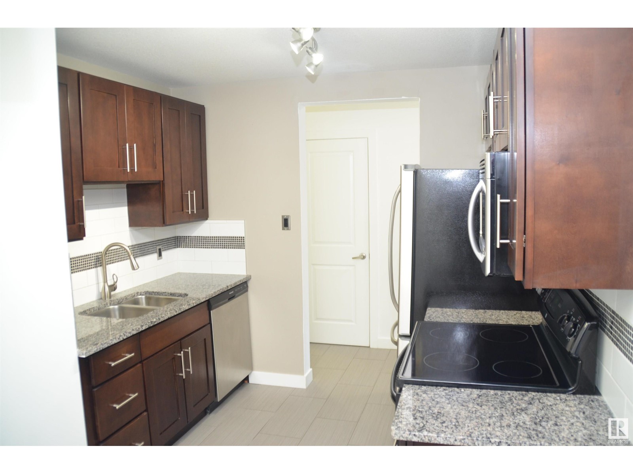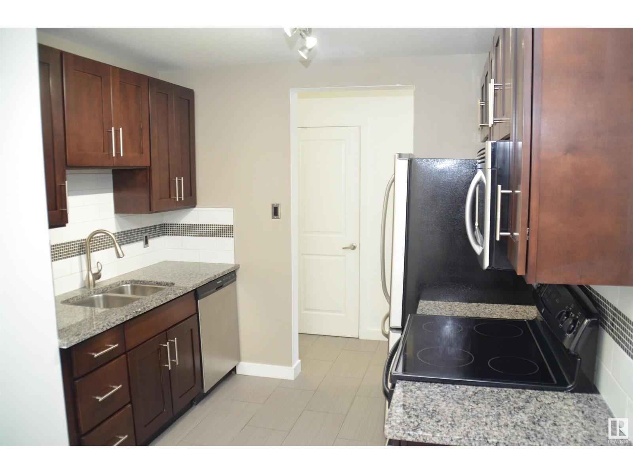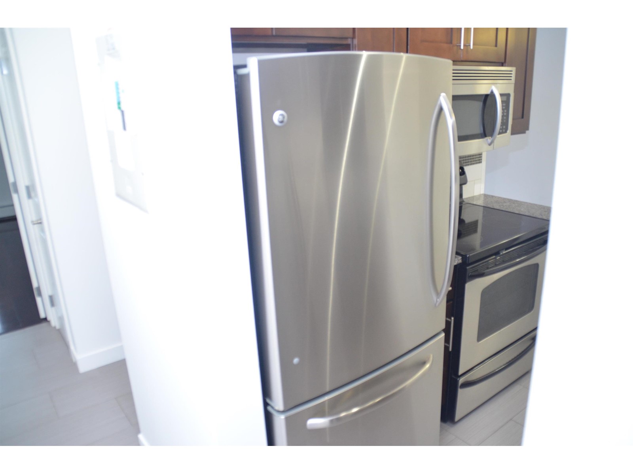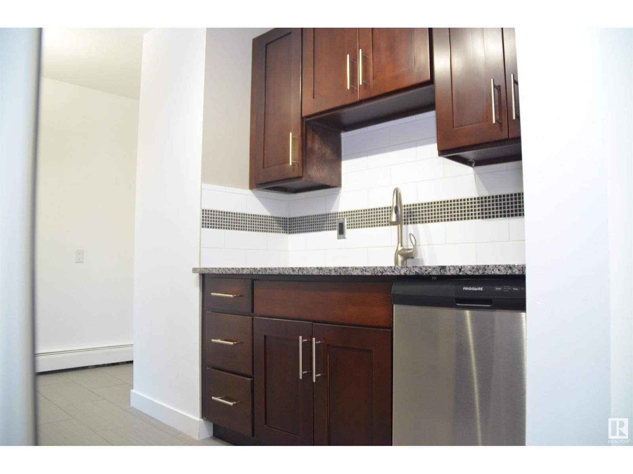#301 11325 103 Av Nw Edmonton, Alberta T5K 0S3
Interested?
Contact us for more information
$159,900Maintenance, Caretaker, Exterior Maintenance, Heat, Insurance, Common Area Maintenance, Landscaping, Property Management, Other, See Remarks
$453 Monthly
Maintenance, Caretaker, Exterior Maintenance, Heat, Insurance, Common Area Maintenance, Landscaping, Property Management, Other, See Remarks
$453 MonthlyThis spectacular Building is located in the heart of Edmonton, within walking distance of Oliver Square, Jasper Ave, Grant MacEwan University, and transit giving an easy access to U of A and NAIT. Very Close to all major shopping Centres, amenities, recently built bike paths and future LRT at your convenience. The entire building was professionally renovated with major upgrades in 2010. Highlight of those upgrades include: Hardwood flooring in the living room and a master bedroom, tiles in foyer, kitchen and the bathroom. The divided kitchen has a granite counter tops, upgraded stainless steel appliances and lots of cabinetry. The nice sliding patio door from your spacious living room to an east facing balcony and enjoy the morning day light and sunset shades. The bathroom has an in-floor heating and a huge soaker tub. Then the spacious master bed room has custom closet organizers, including the full size in-suite laundry with sizable storage and parking stall with electrical outlet designated to suite. (id:43352)
Property Details
| MLS® Number | E4383404 |
| Property Type | Single Family |
| Neigbourhood | Oliver |
| Amenities Near By | Playground, Public Transit, Schools, Shopping |
| Features | See Remarks |
Building
| Bathroom Total | 1 |
| Bedrooms Total | 1 |
| Appliances | Dishwasher, Dryer, Hood Fan, Refrigerator, Stove, Washer |
| Basement Type | None |
| Constructed Date | 1971 |
| Heating Type | Baseboard Heaters, Hot Water Radiator Heat |
| Size Interior | 57 M2 |
| Type | Apartment |
Parking
| Stall |
Land
| Acreage | No |
| Land Amenities | Playground, Public Transit, Schools, Shopping |
Rooms
| Level | Type | Length | Width | Dimensions |
|---|---|---|---|---|
| Main Level | Living Room | 5.66 m | 3.47 m | 5.66 m x 3.47 m |
| Main Level | Dining Room | Measurements not available | ||
| Main Level | Kitchen | 2.84 m | 3.89 m | 2.84 m x 3.89 m |
| Main Level | Primary Bedroom | 3.8 m | 2.99 m | 3.8 m x 2.99 m |
https://www.realtor.ca/real-estate/26787179/301-11325-103-av-nw-edmonton-oliver

