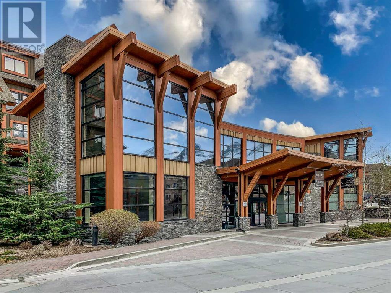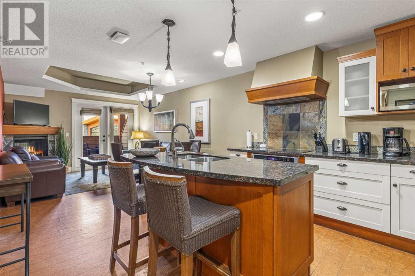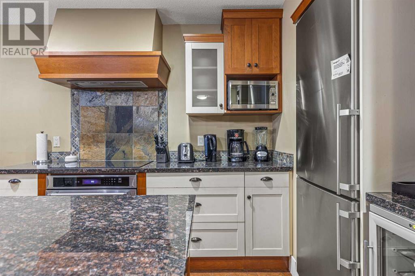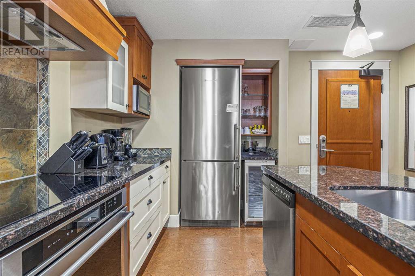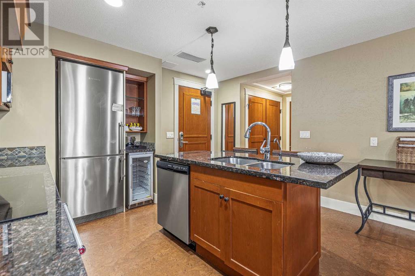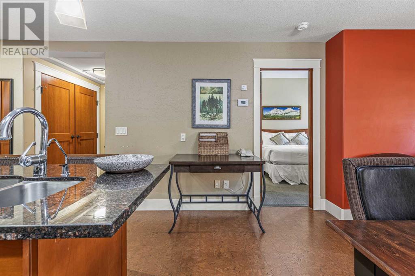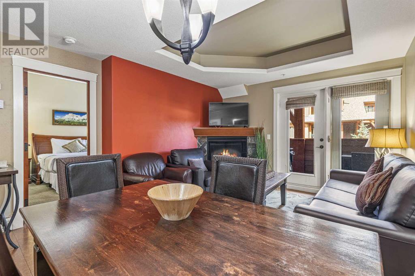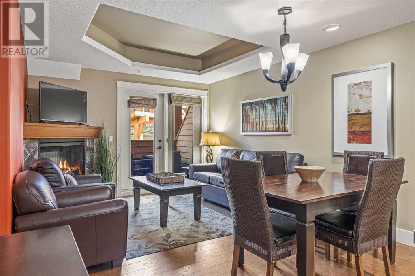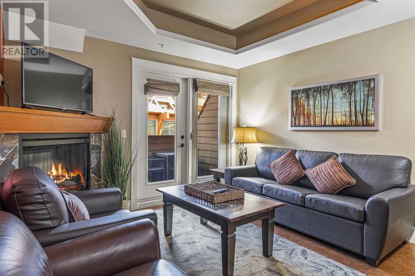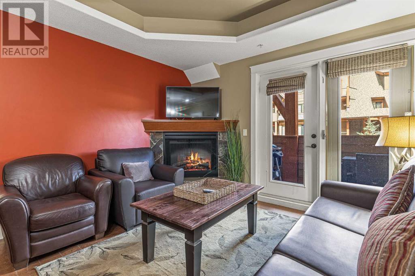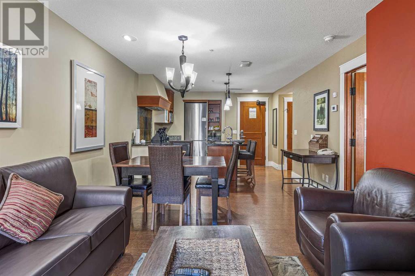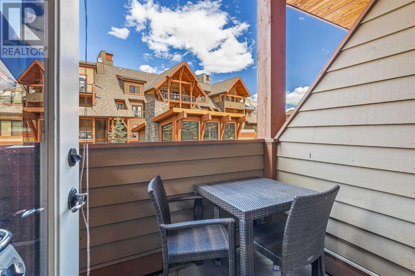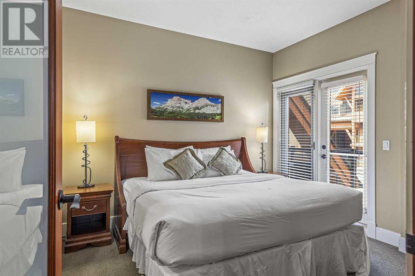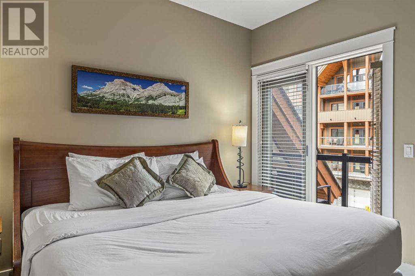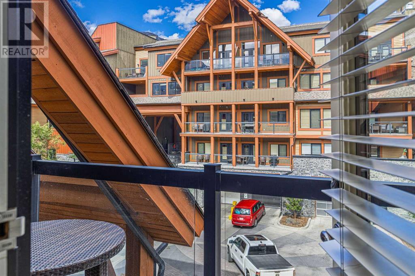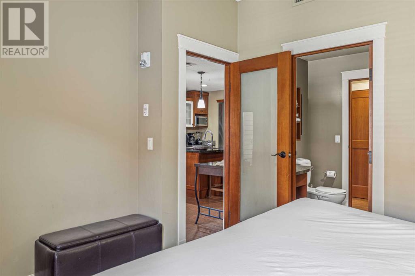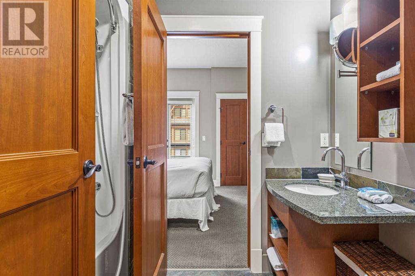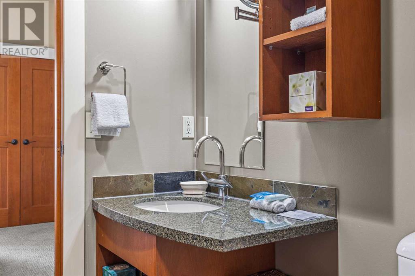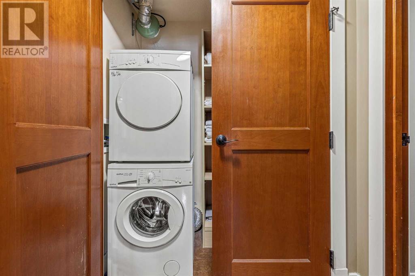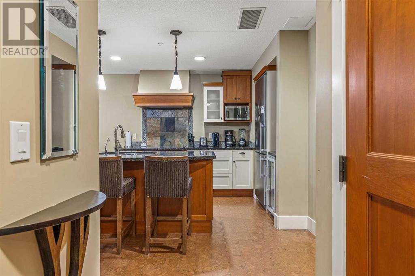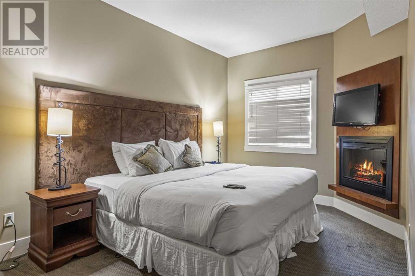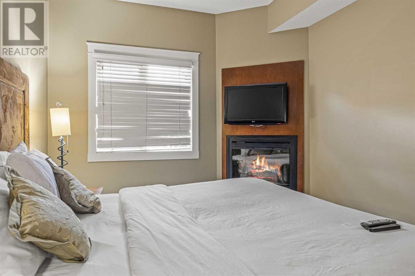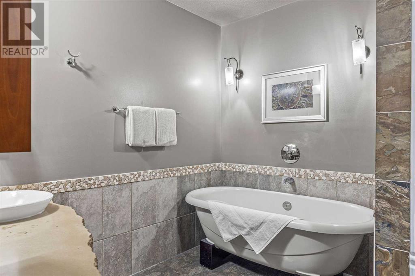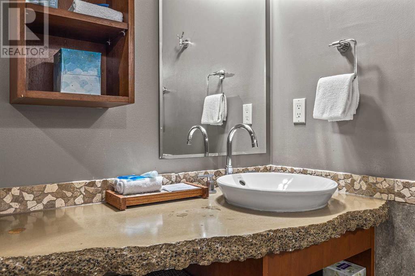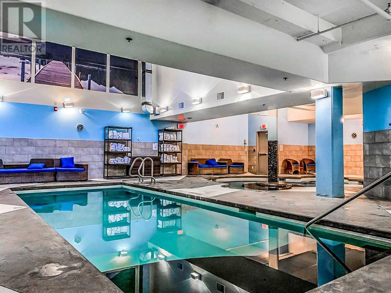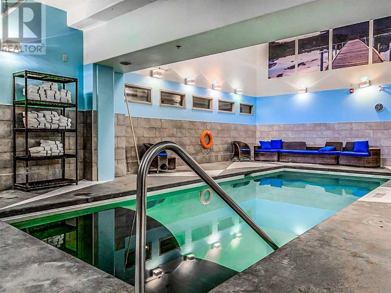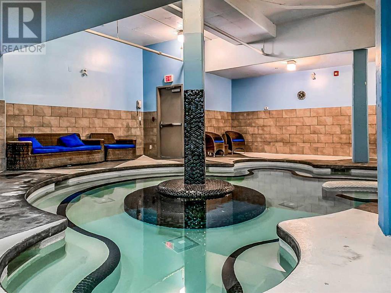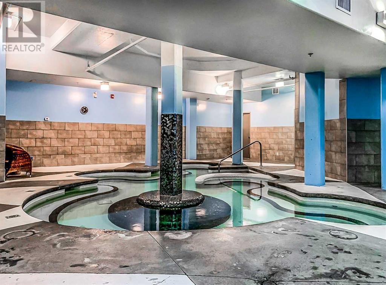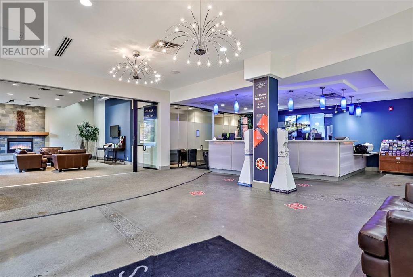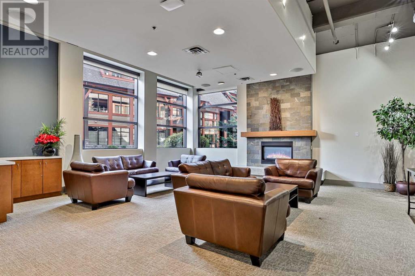301, 191 Kananaskis Way Canmore, Alberta T1W 0A3
Interested?
Contact us for more information

Scott Stein
Associate
https://www.facebook.com/realestateincanmore
https://www.linkedin.com/in/scott-stein-8bbb9bb5/
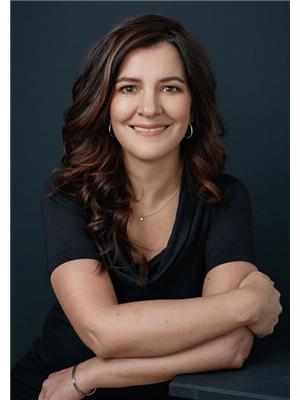
Regan Tewnion
Associate
https://www.realestateincanmore.com/
https://www.facebook.com/realestateincanmore
https://www.linkedin.com/in/regan-tewnion-34717810
$82,425Maintenance, Condominium Amenities, Cable TV, Common Area Maintenance, Heat, Insurance, Ground Maintenance, Parking, Property Management, Reserve Fund Contributions, Other, See Remarks, Sewer, Waste Removal, Water
$92.76 Monthly
Maintenance, Condominium Amenities, Cable TV, Common Area Maintenance, Heat, Insurance, Ground Maintenance, Parking, Property Management, Reserve Fund Contributions, Other, See Remarks, Sewer, Waste Removal, Water
$92.76 MonthlyDon't miss this opportunity to own a 1/12 fractional unit (4 weeks) in this beautiful mountain location. This exquisite 2 bedroom suite features granite countertops, cork floors, a coffered ceiling and stainless steel appliances. This unit is North facing with 2 separate balconies. Onsite amenities include pool, hot tub, theatre, One Wellness Spa & Fitness Centre and secure underground parking. (id:43352)
Property Details
| MLS® Number | A2115031 |
| Property Type | Single Family |
| Community Name | Bow Valley Trail |
| Amenities Near By | Park |
| Community Features | Pets Allowed With Restrictions |
| Features | No Animal Home, No Smoking Home, Parking |
| Parking Space Total | 1 |
| Plan | 0711598 |
| Structure | Deck |
Building
| Bathroom Total | 2 |
| Bedrooms Above Ground | 2 |
| Bedrooms Total | 2 |
| Amenities | Exercise Centre, Swimming, Recreation Centre, Whirlpool |
| Appliances | Refrigerator, Oven - Electric, Range - Electric, Dishwasher, Microwave Range Hood Combo, Washer/dryer Stack-up |
| Architectural Style | Low Rise |
| Constructed Date | 2008 |
| Construction Material | Poured Concrete |
| Construction Style Attachment | Attached |
| Cooling Type | Central Air Conditioning |
| Exterior Finish | Concrete, Stone, Wood Siding |
| Fireplace Present | Yes |
| Fireplace Total | 2 |
| Flooring Type | Carpeted, Cork |
| Foundation Type | Poured Concrete |
| Heating Fuel | Natural Gas |
| Heating Type | Forced Air |
| Stories Total | 4 |
| Size Interior | 865 Sqft |
| Total Finished Area | 865 Sqft |
| Type | Apartment |
Land
| Acreage | No |
| Land Amenities | Park |
| Size Total Text | Unknown |
| Zoning Description | Recreation |
Rooms
| Level | Type | Length | Width | Dimensions |
|---|---|---|---|---|
| Main Level | Kitchen | 13.00 Ft x 11.50 Ft | ||
| Main Level | Living Room/dining Room | 13.00 Ft x 15.67 Ft | ||
| Main Level | Primary Bedroom | 9.58 Ft x 14.50 Ft | ||
| Main Level | 4pc Bathroom | 7.83 Ft x 10.25 Ft | ||
| Main Level | Bedroom | 11.83 Ft x 11.08 Ft | ||
| Main Level | 4pc Bathroom | 8.42 Ft x 6.08 Ft |
https://www.realtor.ca/real-estate/26624439/301-191-kananaskis-way-canmore-bow-valley-trail

