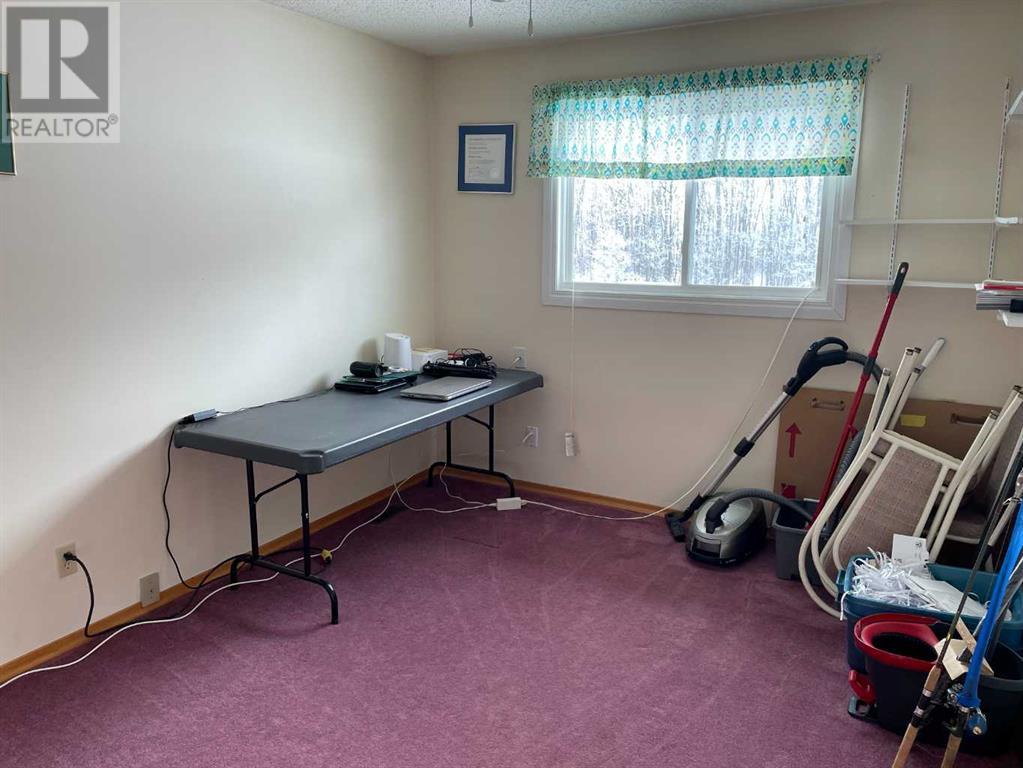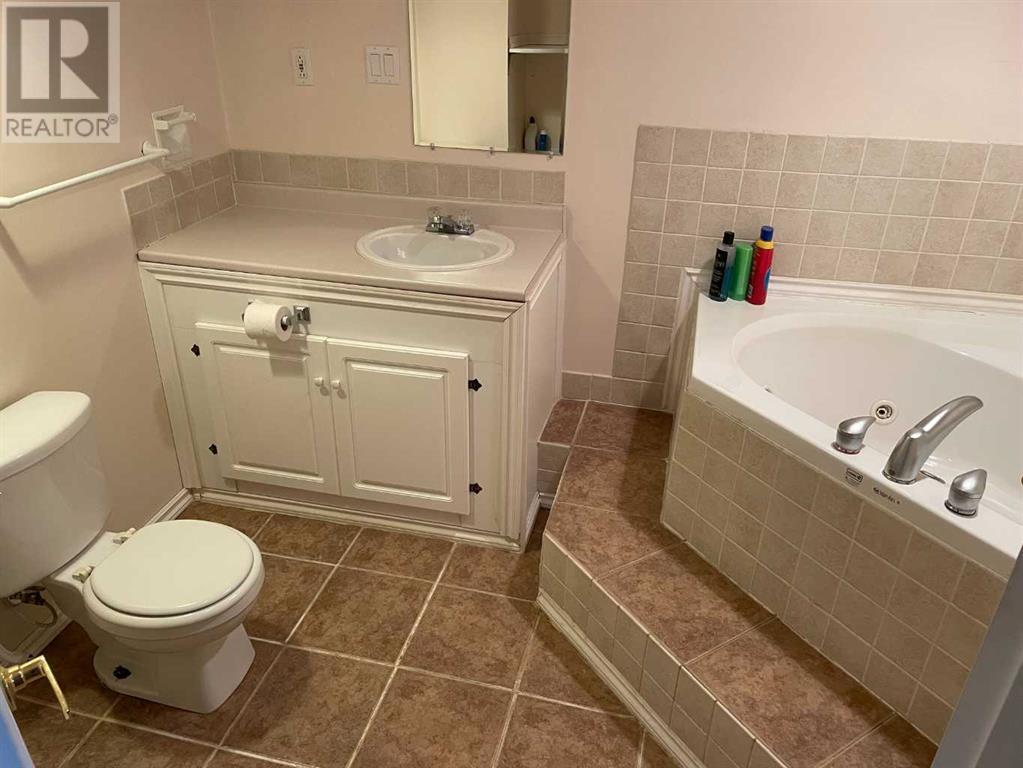301 9th Street Bluesky, Alberta T0H 0J0
Interested?
Contact us for more information

Lenny Basnett
Broker
(780) 835-4033
https://agents.royallepage.ca/fairview
https://www.facebook.com/LennyBasnettRealtor/
ca.linkedin.com/pub/lenny-basnett/29/77/750
$150,000
Looking for a cozy spot to call home without breaking the bank? Look no further! This charming 3-bedroom, 3-bathroom gem nestled on a desirable corner lot in a friendly small community is calling your name.Featuring three spacious bedrooms and three bathrooms, this home provides ample room for everyone. Imagine kicking back in a spacious living room or hosting movie nights in the large family room—there’s room for everyone to spread out and enjoy! Plus, with a dedicated laundry room and a handy basement workshop, you’ll have all the space you need for family projects and hobbies. Unwind in style with a luxurious soaker tub or gather around the warmth of the wood fireplace for a cozy family evening. Don’t miss out on this affordable slice of paradise—your dream family home is just a tour away. (id:43352)
Property Details
| MLS® Number | A2187271 |
| Property Type | Single Family |
| Amenities Near By | Playground |
| Features | See Remarks |
| Parking Space Total | 4 |
| Plan | 8022510 |
| Structure | Deck |
Building
| Bathroom Total | 3 |
| Bedrooms Above Ground | 3 |
| Bedrooms Total | 3 |
| Appliances | Washer, Refrigerator, Dishwasher, Stove, Dryer |
| Architectural Style | Bungalow |
| Basement Development | Finished |
| Basement Type | Full (finished) |
| Constructed Date | 1981 |
| Construction Style Attachment | Detached |
| Cooling Type | None |
| Exterior Finish | Vinyl Siding |
| Fireplace Present | Yes |
| Fireplace Total | 1 |
| Flooring Type | Carpeted, Laminate, Linoleum |
| Foundation Type | Wood |
| Heating Type | Central Heating, Forced Air |
| Stories Total | 1 |
| Size Interior | 1050 Sqft |
| Total Finished Area | 1050 Sqft |
| Type | House |
Parking
| Parking Pad | |
| R V |
Land
| Acreage | No |
| Fence Type | Not Fenced |
| Land Amenities | Playground |
| Size Frontage | 13 M |
| Size Irregular | 6647.00 |
| Size Total | 6647 Sqft|4,051 - 7,250 Sqft |
| Size Total Text | 6647 Sqft|4,051 - 7,250 Sqft |
| Zoning Description | R1 |
Rooms
| Level | Type | Length | Width | Dimensions |
|---|---|---|---|---|
| Basement | Exercise Room | 9.00 Ft x 17.67 Ft | ||
| Basement | 3pc Bathroom | 7.00 Ft x 10.00 Ft | ||
| Basement | Furnace | 8.33 Ft x 5.58 Ft | ||
| Basement | Family Room | 19.42 Ft x 18.25 Ft | ||
| Basement | Workshop | 8.75 Ft x 9.00 Ft | ||
| Basement | Laundry Room | 14.33 Ft x 9.58 Ft | ||
| Main Level | Eat In Kitchen | 10.00 Ft x 12.50 Ft | ||
| Main Level | Living Room | 15.00 Ft x 15.75 Ft | ||
| Main Level | Primary Bedroom | 13.33 Ft x 10.00 Ft | ||
| Main Level | Bedroom | 11.50 Ft x 9.67 Ft | ||
| Main Level | Bedroom | 12.25 Ft x 8.75 Ft | ||
| Main Level | 3pc Bathroom | 7.58 Ft x 4.75 Ft | ||
| Main Level | 3pc Bathroom | 5.33 Ft x 4.75 Ft |
https://www.realtor.ca/real-estate/27887938/301-9th-street-bluesky

















