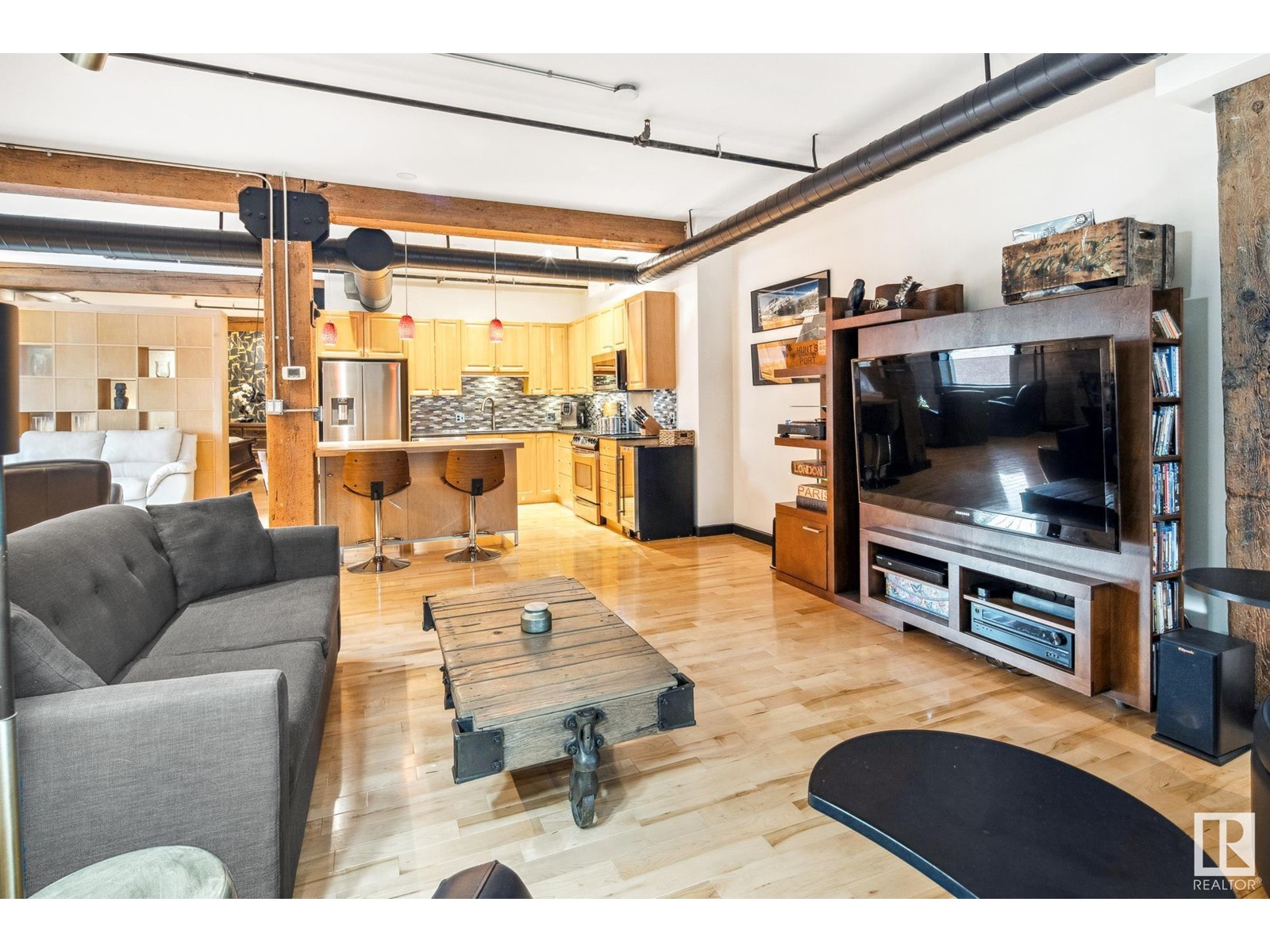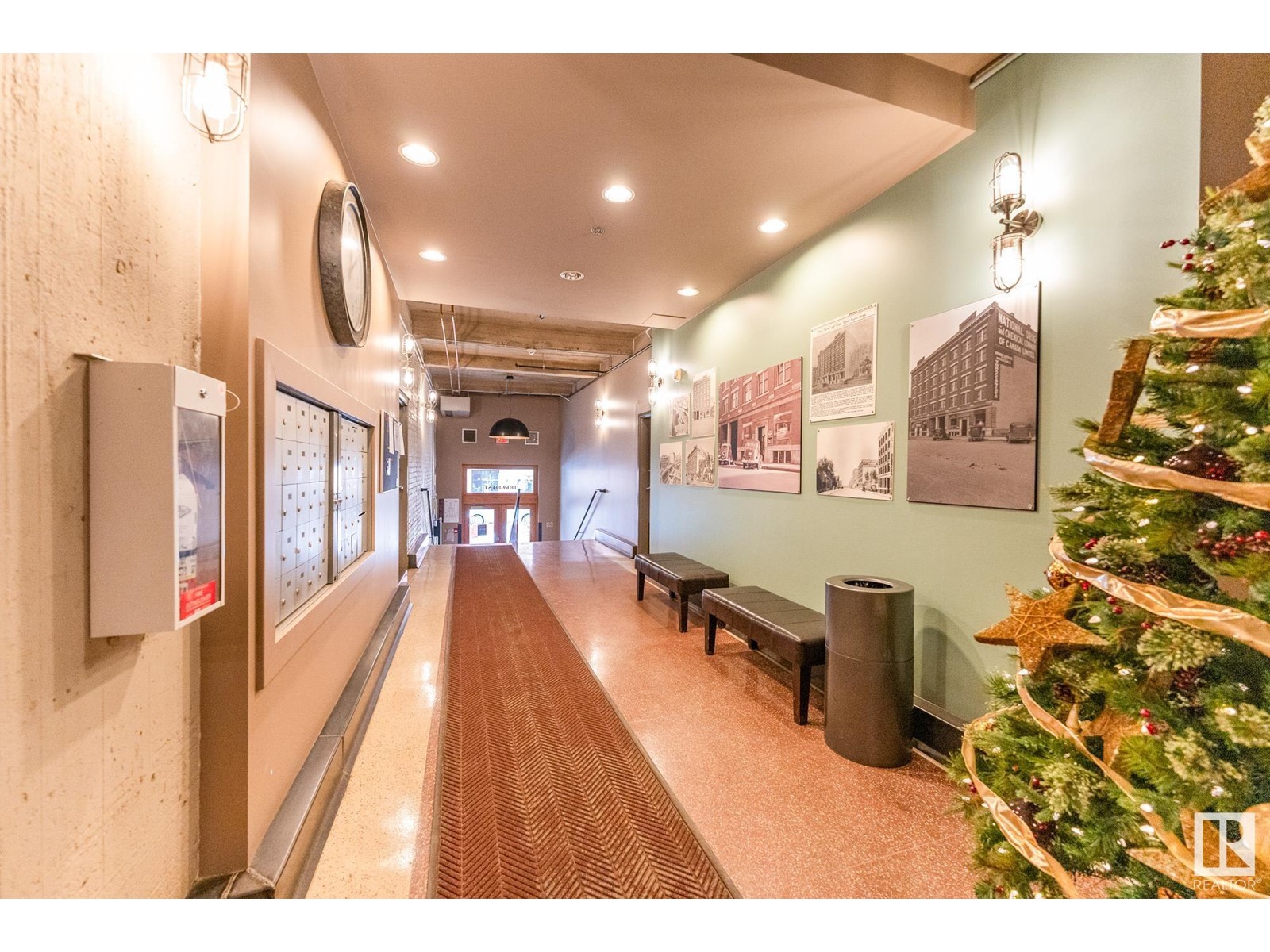#302 10169 104 St Nw Edmonton, Alberta T5J 1A5
Interested?
Contact us for more information

Sara J. Kalke
Associate
(780) 447-1695
www.sarakalke.com/
https://www.facebook.com/sarakalkerealtor
https://www.facebook.com/sarakalke
$559,000Maintenance, Caretaker, Exterior Maintenance, Heat, Common Area Maintenance, Other, See Remarks, Property Management, Water
$881.01 Monthly
Maintenance, Caretaker, Exterior Maintenance, Heat, Common Area Maintenance, Other, See Remarks, Property Management, Water
$881.01 MonthlyHISTORIC PHILLIPS LOFTS – LUXURY LOFT LIVING WITH MODERN UPGRADES! The perfect mix of industrial charm and modern convenience in this 1,503 sqft, 1 bed + den, 1.5 bath loft in the heart of downtown. Featuring post-and-beam construction, exposed brick, hardwood floors, and 9.5’ ceilings, this loft offers spacious, open living with stylish updates throughout. Entertain in style with a huge living room, conversation area, and open island kitchen with new fridge, dishwasher & microwave. Plenty of storage - custom-built storage wall, storage room, plus a storage cage. Additional upgrades include upgraded lighting, steam washer dryer, and custom steel sliding doors on the den/office/2nd bedroom. The unit also features central air conditioning and underground parking. The Phillips Lofts is a pet-friendly, non-smoking 1913 heritage building with a gorgeous rooftop patio, plus local shops, high-end restaurants and wine bars, coffee, and the downtown farmers market are right outside your door. (id:43352)
Property Details
| MLS® Number | E4419799 |
| Property Type | Single Family |
| Neigbourhood | Downtown (Edmonton) |
| Amenities Near By | Golf Course, Public Transit, Schools, Shopping |
| Community Features | Public Swimming Pool |
| Features | Lane |
| Parking Space Total | 1 |
| View Type | City View |
Building
| Bathroom Total | 2 |
| Bedrooms Total | 1 |
| Amenities | Ceiling - 9ft |
| Appliances | Dishwasher, Dryer, Garage Door Opener, Microwave Range Hood Combo, Refrigerator, Stove, Washer, Window Coverings |
| Architectural Style | Loft |
| Basement Type | None |
| Constructed Date | 1930 |
| Cooling Type | Central Air Conditioning |
| Half Bath Total | 1 |
| Heating Type | Coil Fan |
| Size Interior | 1506 Sqft |
| Type | Apartment |
Parking
| Heated Garage | |
| Stall | |
| Underground |
Land
| Acreage | No |
| Fence Type | Fence |
| Land Amenities | Golf Course, Public Transit, Schools, Shopping |
| Size Irregular | 55.2 |
| Size Total | 55.2 M2 |
| Size Total Text | 55.2 M2 |
Rooms
| Level | Type | Length | Width | Dimensions |
|---|---|---|---|---|
| Main Level | Living Room | 4.12 m | 3.94 m | 4.12 m x 3.94 m |
| Main Level | Dining Room | 3.48 m | 3.93 m | 3.48 m x 3.93 m |
| Main Level | Kitchen | 3.18 m | 3.52 m | 3.18 m x 3.52 m |
| Main Level | Family Room | 6.53 m | 4.29 m | 6.53 m x 4.29 m |
| Main Level | Den | 2.66 m | 3.14 m | 2.66 m x 3.14 m |
| Main Level | Primary Bedroom | 7.73 m | 5.87 m | 7.73 m x 5.87 m |
| Main Level | Laundry Room | Measurements not available |
https://www.realtor.ca/real-estate/27861408/302-10169-104-st-nw-edmonton-downtown-edmonton


















































