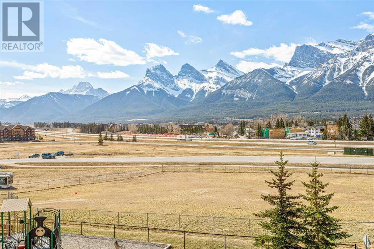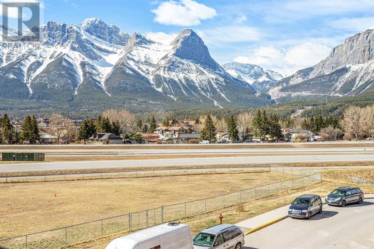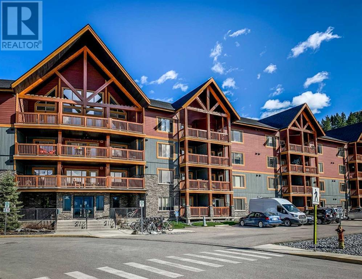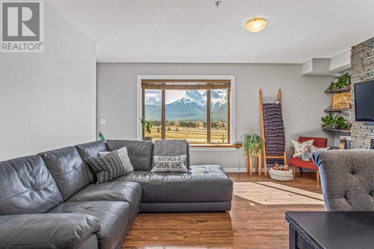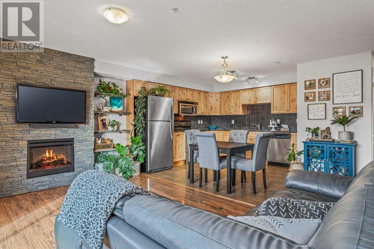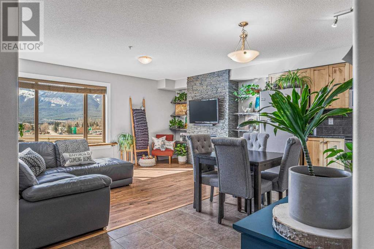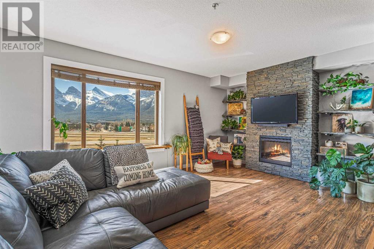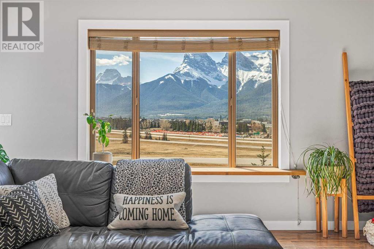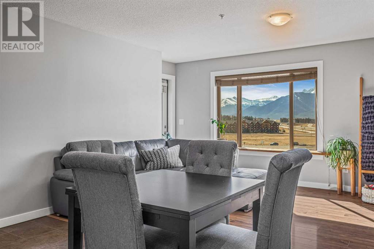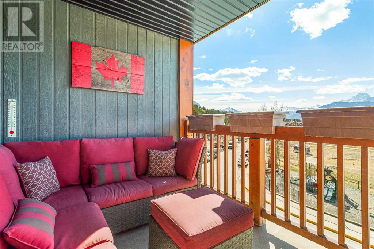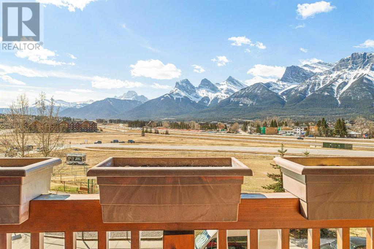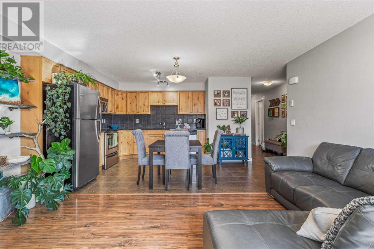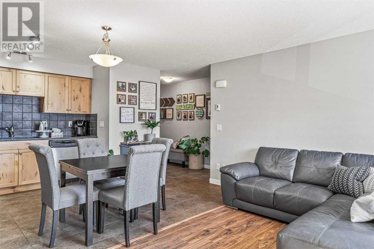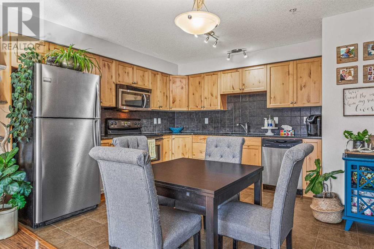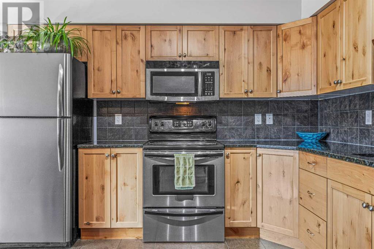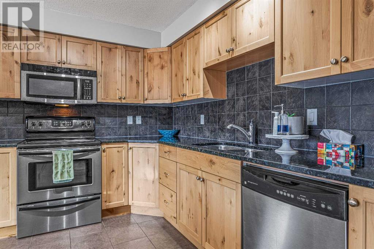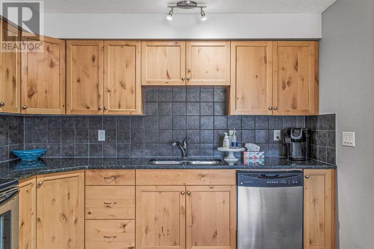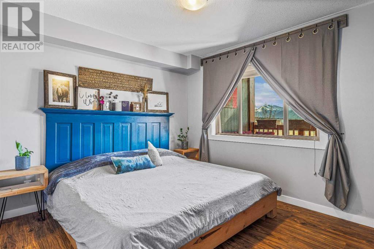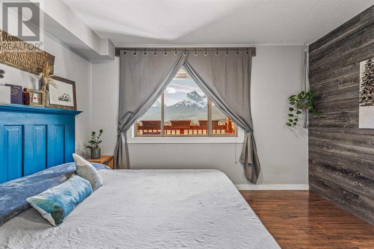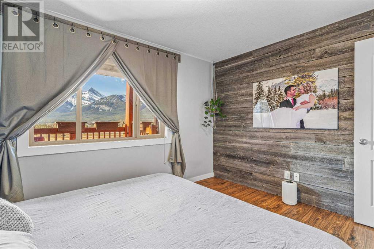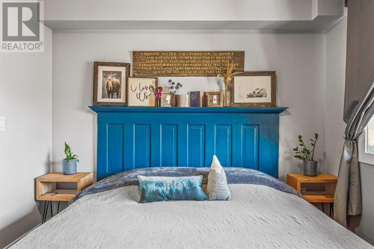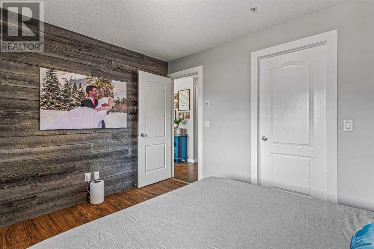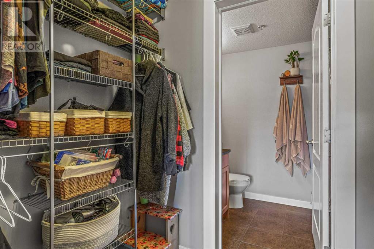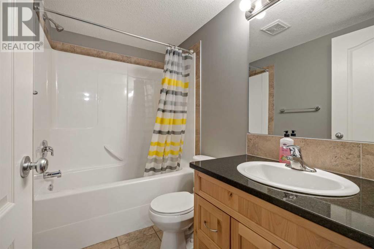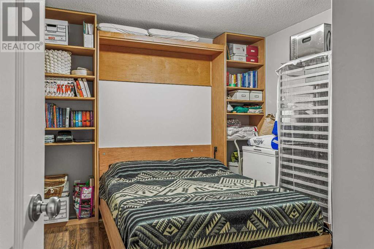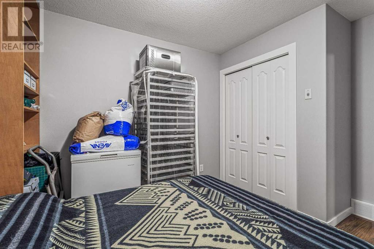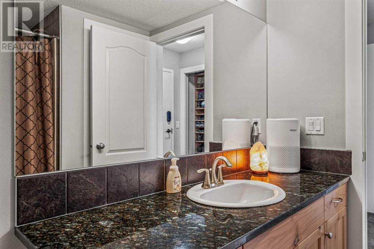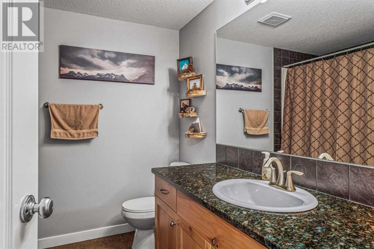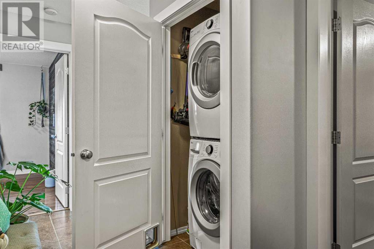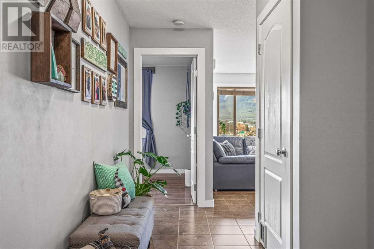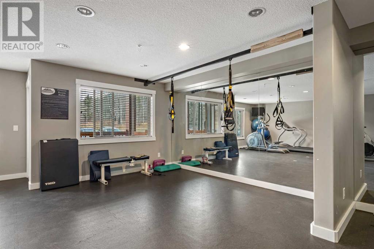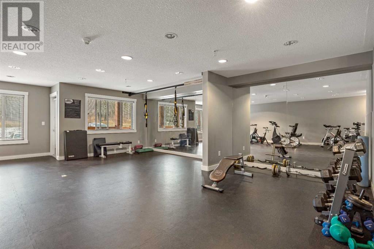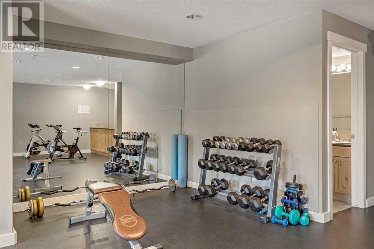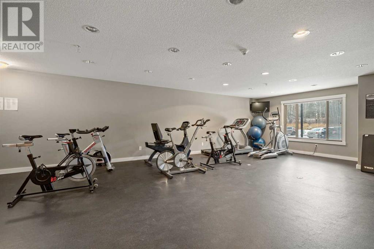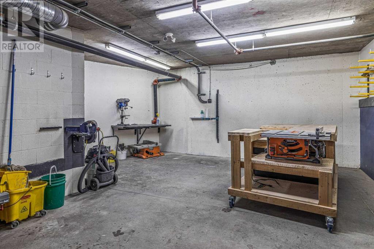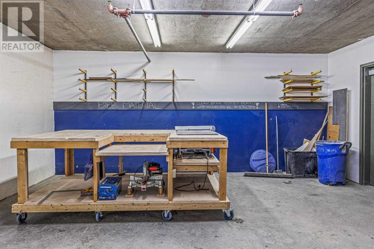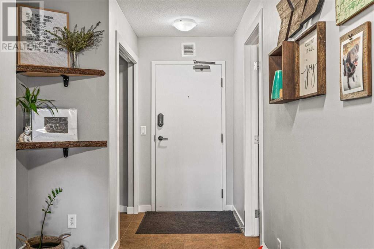302, 300 Palliser Lane Canmore, Alberta T1W 0H5
Interested?
Contact us for more information

Clare Mcardle
Associate

Mary-Anne Kamenka
Broker
$637,900Maintenance, Common Area Maintenance, Heat, Insurance, Property Management, Reserve Fund Contributions, Sewer, Waste Removal, Water
$546 Monthly
Maintenance, Common Area Maintenance, Heat, Insurance, Property Management, Reserve Fund Contributions, Sewer, Waste Removal, Water
$546 MonthlyWelcome to your new home on Palliser Lane! This 2-bed, 2-bath condo offers not just a living space, but a lifestyle. Situated in a prime location, this unit boasts modern features and breathtaking mountain views. The open-concept layout is perfect for entertaining as the living, dining and kitchen flow seamlessly creating a welcoming atmosphere flooded with natural light. Whether you're whipping up a quick breakfast or hosting a dinner party, you'll appreciate the stainless-steel appliances and functionality of this culinary space. The primary is your own private retreat, complete with a 4-piece ensuite bathroom and walk in closet. Meanwhile, the 2nd bedroom features a versatile murphy bed, ideal for accommodating guests or setting up a home office without sacrificing space. After a long day step outside onto the covered deck and enjoy the views or take advantage of the condo’s amenities of a spacious gym and hobby room. This unit has 2 parking stalls (1 above and 1 underground) as well a storage unit. Just minutes from downtown Canmore, Don't miss out on the opportunity to make this incredible condo your own. (id:43352)
Property Details
| MLS® Number | A2123584 |
| Property Type | Single Family |
| Amenities Near By | Playground |
| Community Features | Pets Allowed With Restrictions |
| Features | Closet Organizers, Parking |
| Parking Space Total | 2 |
| Plan | 0914715;92 |
| Structure | Dog Run - Fenced In |
Building
| Bathroom Total | 2 |
| Bedrooms Above Ground | 2 |
| Bedrooms Total | 2 |
| Amenities | Exercise Centre, Recreation Centre |
| Appliances | Refrigerator, Dishwasher, Oven, Microwave, Microwave Range Hood Combo, Washer/dryer Stack-up |
| Architectural Style | Low Rise |
| Constructed Date | 2009 |
| Construction Material | Wood Frame |
| Construction Style Attachment | Attached |
| Cooling Type | None |
| Exterior Finish | Stone |
| Fireplace Present | Yes |
| Fireplace Total | 1 |
| Flooring Type | Other, Tile, Vinyl Plank |
| Foundation Type | Poured Concrete |
| Heating Fuel | Natural Gas |
| Heating Type | Other |
| Stories Total | 4 |
| Size Interior | 878 Sqft |
| Total Finished Area | 878 Sqft |
| Type | Apartment |
Parking
| Underground |
Land
| Acreage | No |
| Land Amenities | Playground |
| Size Total Text | Unknown |
| Zoning Description | Residential Multi |
Rooms
| Level | Type | Length | Width | Dimensions |
|---|---|---|---|---|
| Main Level | 4pc Bathroom | 8.25 Ft x 7.92 Ft | ||
| Main Level | 4pc Bathroom | 8.00 Ft x 4.92 Ft | ||
| Main Level | Other | 10.33 Ft x 7.58 Ft | ||
| Main Level | Bedroom | 12.17 Ft x 10.00 Ft | ||
| Main Level | Dining Room | 9.58 Ft x 7.25 Ft | ||
| Main Level | Kitchen | 10.67 Ft x 11.00 Ft | ||
| Main Level | Living Room | 17.50 Ft x 11.25 Ft | ||
| Main Level | Primary Bedroom | 11.83 Ft x 9.92 Ft |
https://www.realtor.ca/real-estate/26766030/302-300-palliser-lane-canmore

