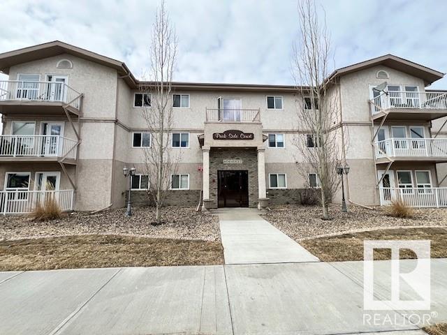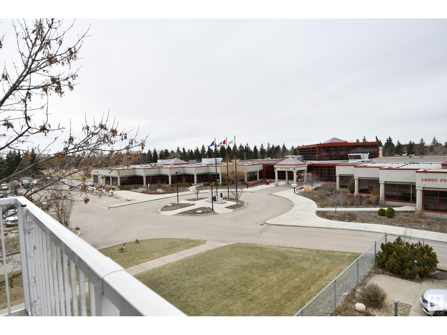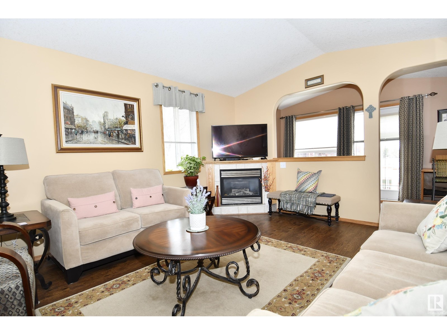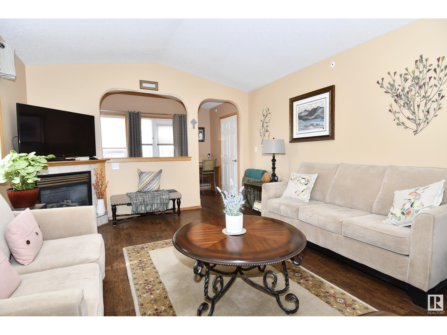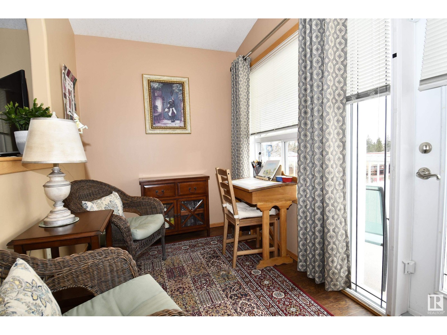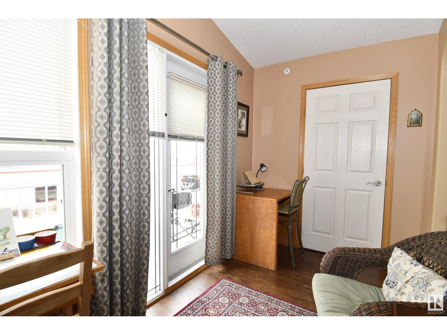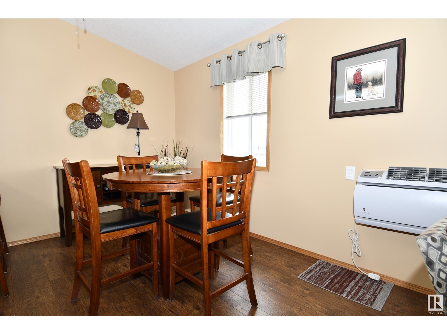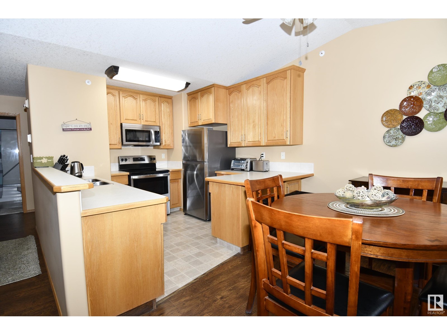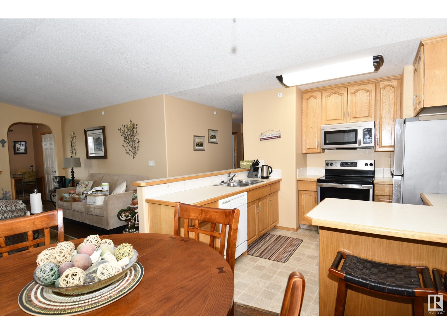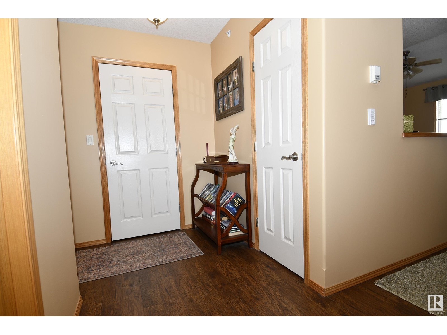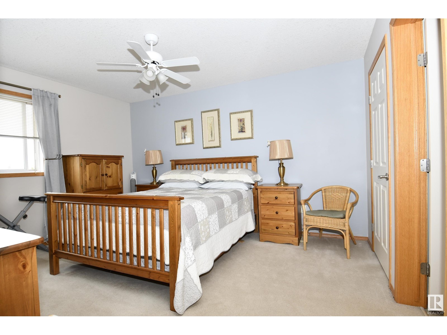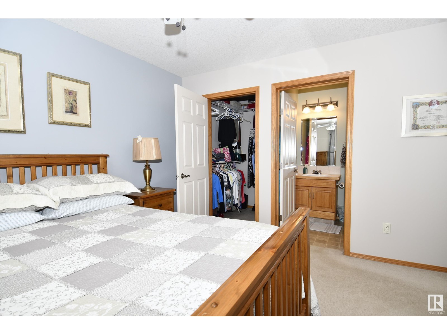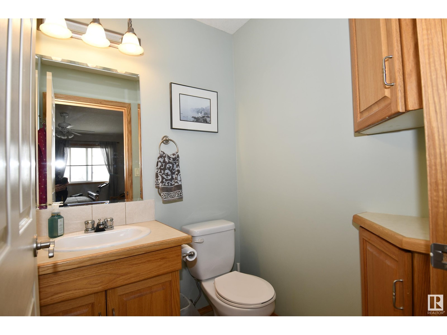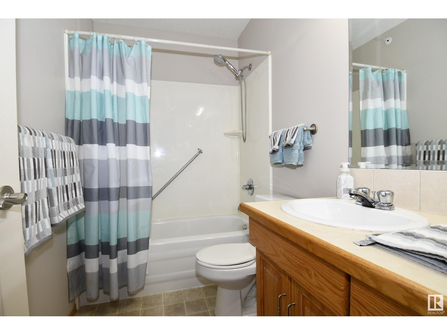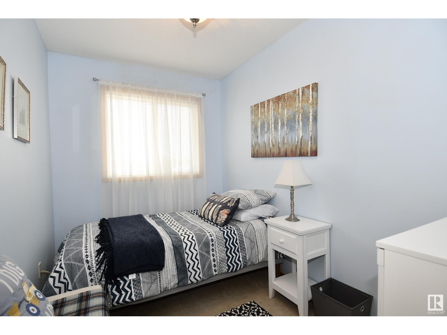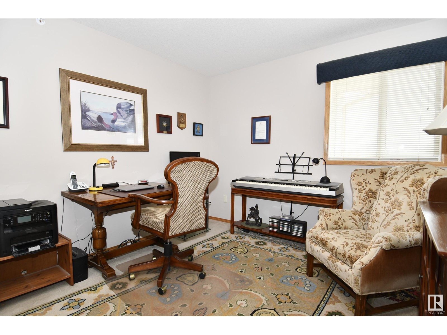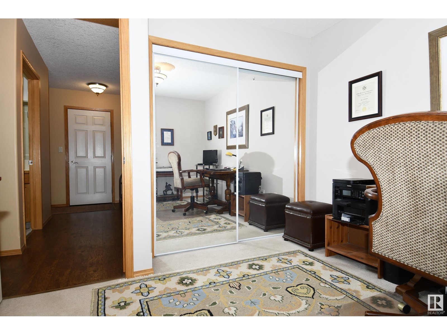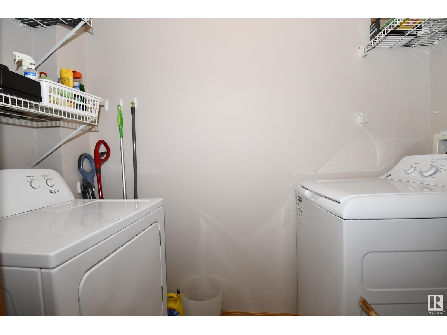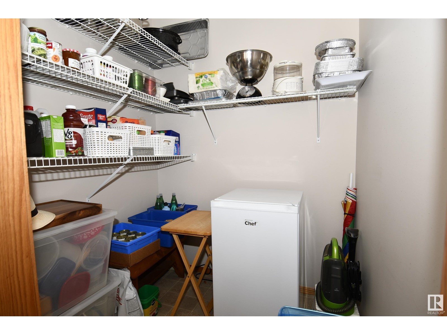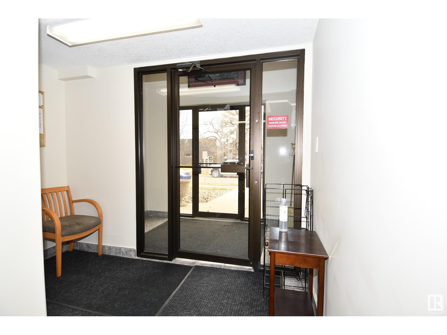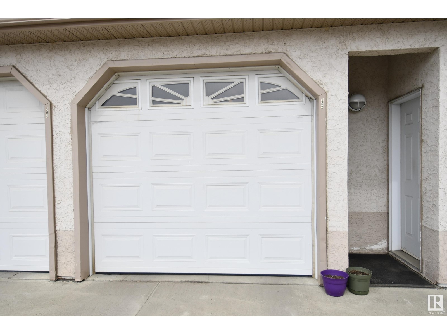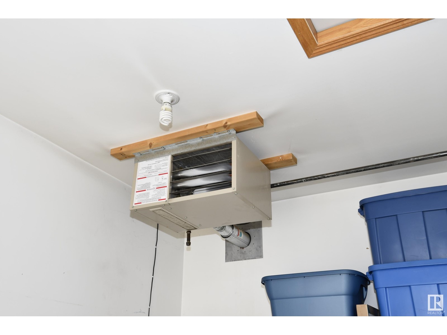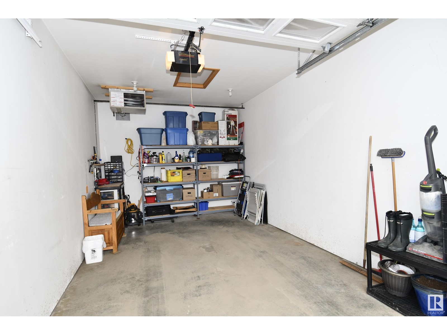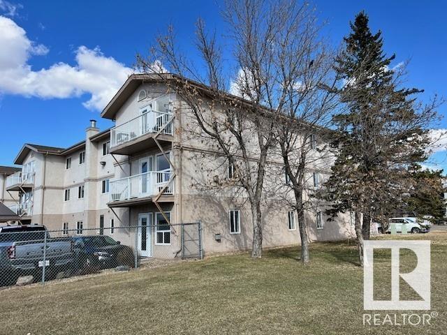#302 4604 48a St Leduc, Alberta T9E 5X8
Interested?
Contact us for more information

Blain F. Weidman
Associate
(780) 986-6662
www.topseller.com/
https://www.facebook.com/blain.weidman.9
$249,000Maintenance, Exterior Maintenance, Heat, Insurance, Other, See Remarks, Water
$465.17 Monthly
Maintenance, Exterior Maintenance, Heat, Insurance, Other, See Remarks, Water
$465.17 MonthlyBeautiful AIR CONDITIONED 3 bedroom condo in a quiet building. Top floor, corner unit with a southwest view. This condo features 3 bedrooms or (2 bedrooms/den), 2 bathrooms, large living room with vaulted ceilings and corner gas fireplace. The open kitchen and eating area offer a peninsula island, lots of cabinets, it is bright and inviting with lots of south facing windows. There is a another den area with a garden door out to your patio. This unit has 2 large storage spaces and lots of closets. There is a HEATED 21' x 11' FINISHED GARAGE that comes with your condo. IMMACULATE condition, move in ready with lots of space, in suite laundry. Walking distance to doctors, hospital, shopping, library, restaurants, downtown and so much more. (id:43352)
Property Details
| MLS® Number | E4382189 |
| Property Type | Single Family |
| Neigbourhood | Alexandra Park |
| Amenities Near By | Shopping |
| Community Features | Public Swimming Pool |
| Parking Space Total | 1 |
| Structure | Deck |
| View Type | City View |
Building
| Bathroom Total | 2 |
| Bedrooms Total | 3 |
| Appliances | Dishwasher, Dryer, Fan, Garage Door Opener Remote(s), Microwave Range Hood Combo, Refrigerator, Stove, Washer, Window Coverings |
| Basement Type | None |
| Ceiling Type | Vaulted |
| Constructed Date | 2001 |
| Fireplace Fuel | Gas |
| Fireplace Present | Yes |
| Fireplace Type | Corner |
| Half Bath Total | 1 |
| Heating Type | In Floor Heating |
| Size Interior | 116.9 M2 |
| Type | Apartment |
Parking
| Heated Garage | |
| Detached Garage |
Land
| Acreage | No |
| Land Amenities | Shopping |
| Size Irregular | 116.96 |
| Size Total | 116.96 M2 |
| Size Total Text | 116.96 M2 |
Rooms
| Level | Type | Length | Width | Dimensions |
|---|---|---|---|---|
| Main Level | Living Room | 3.88 m | 4.09 m | 3.88 m x 4.09 m |
| Main Level | Dining Room | 2.43 m | 3.18 m | 2.43 m x 3.18 m |
| Main Level | Kitchen | 3.14 m | 3.18 m | 3.14 m x 3.18 m |
| Main Level | Primary Bedroom | 4.21 m | 3.48 m | 4.21 m x 3.48 m |
| Main Level | Bedroom 2 | 2.09 m | 3.17 m | 2.09 m x 3.17 m |
| Main Level | Bedroom 3 | 3.13 m | 3.58 m | 3.13 m x 3.58 m |
https://www.realtor.ca/real-estate/26754669/302-4604-48a-st-leduc-alexandra-park

