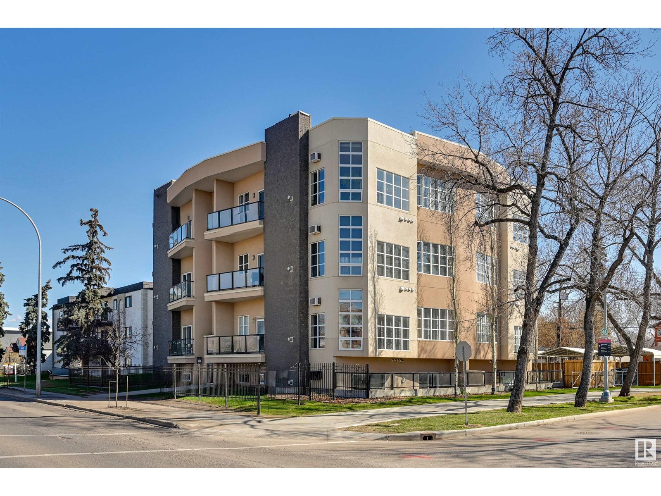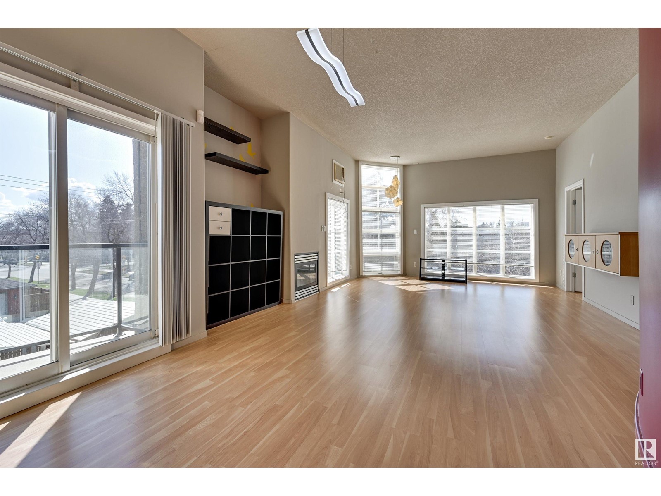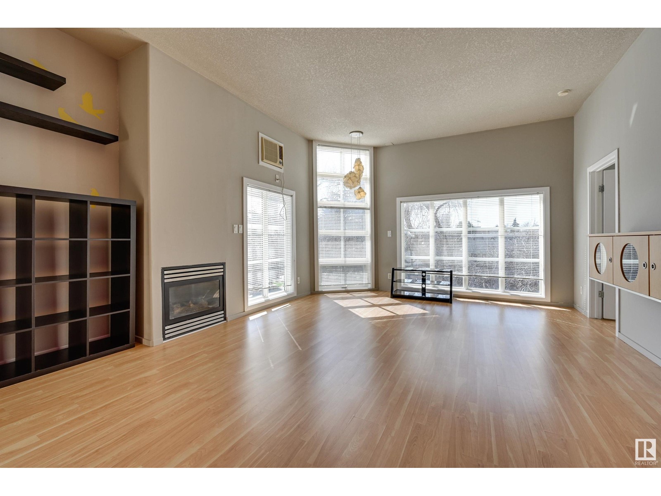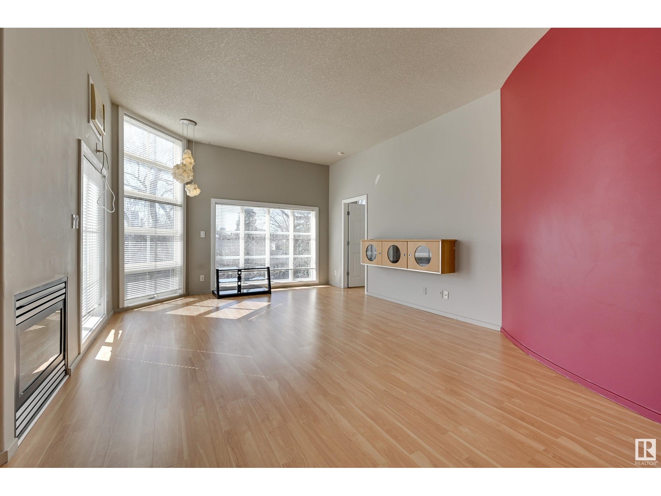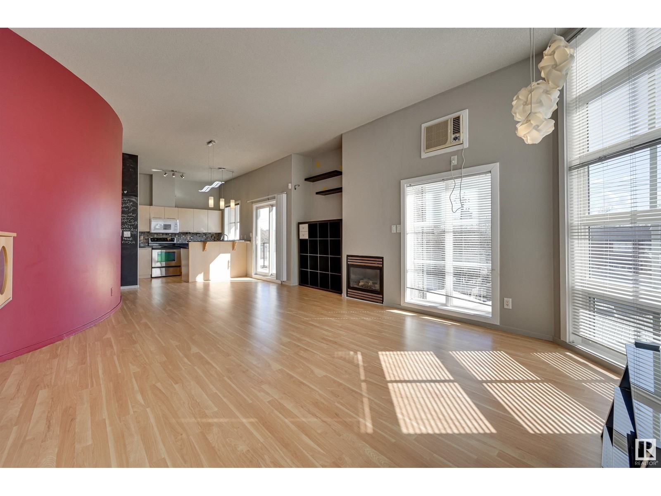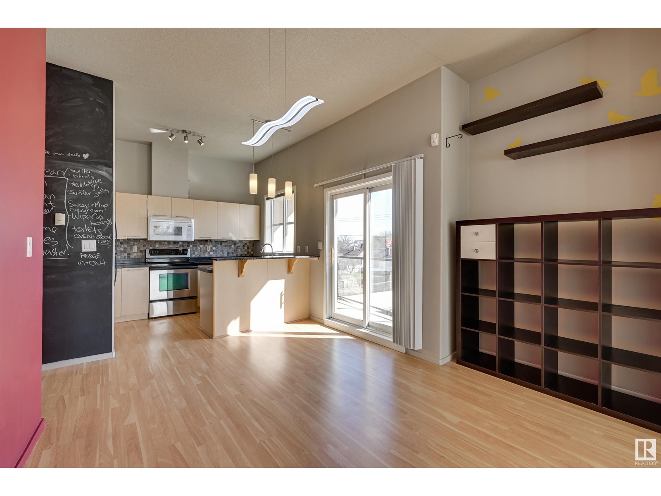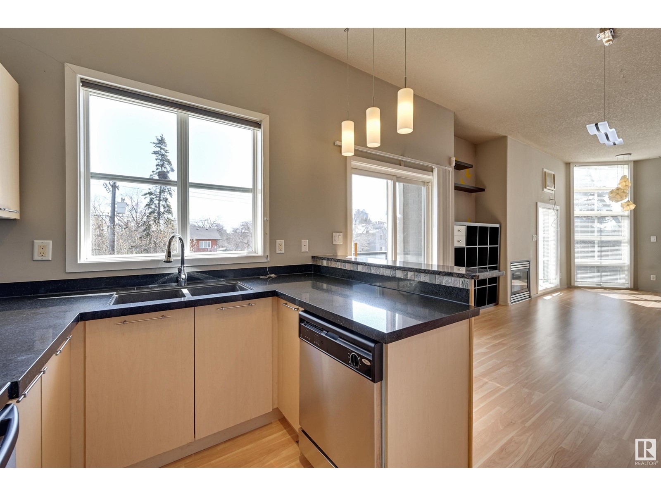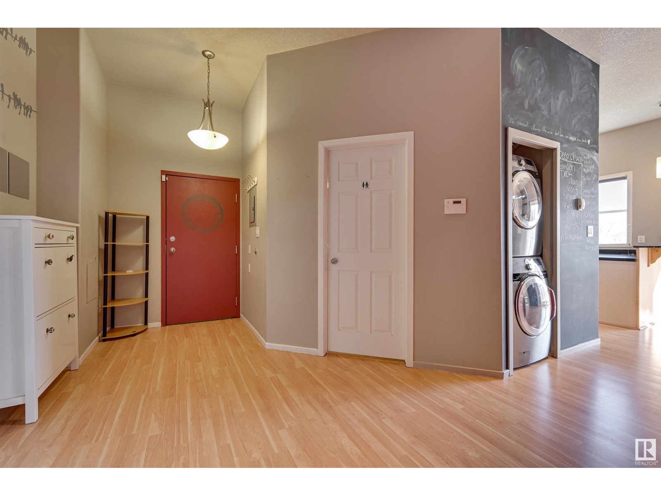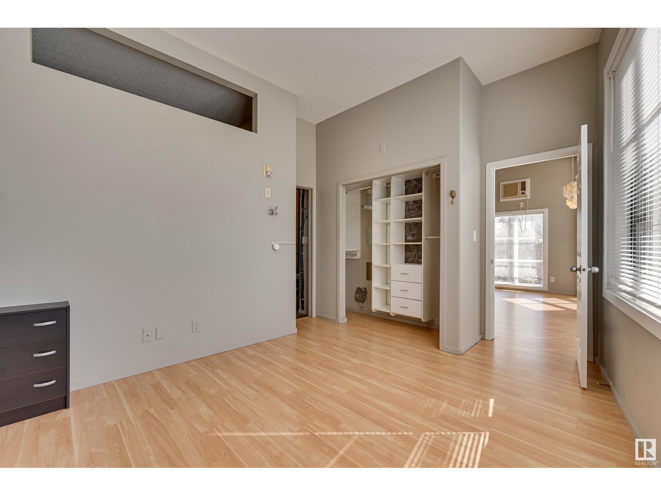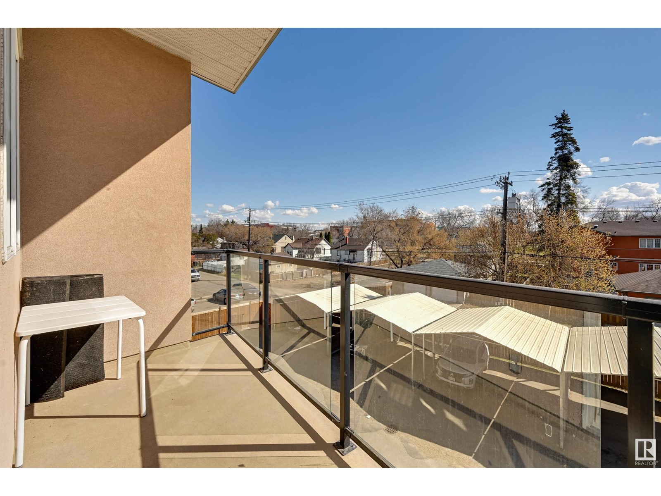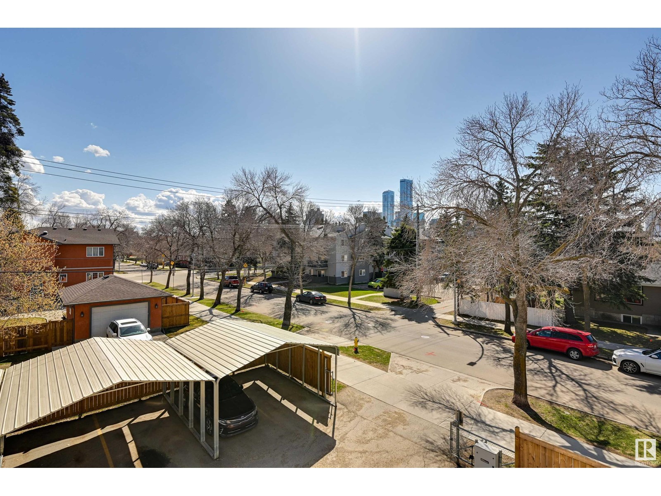#303 10905 109 St Nw Edmonton, Alberta T5H 3C2
Interested?
Contact us for more information

Darlene Strang
Associate
(780) 447-1695
www.darlenestrang.ca/
https://twitter.com/Edmonton_Condos
https://www.facebook.com/condosedmonton
$179,800Maintenance, Exterior Maintenance, Heat, Insurance, Common Area Maintenance, Landscaping, Property Management, Other, See Remarks, Water
$723 Monthly
Maintenance, Exterior Maintenance, Heat, Insurance, Common Area Maintenance, Landscaping, Property Management, Other, See Remarks, Water
$723 MonthlySpacious modern 2 bedroom, 2 bathroom condo in McDougall Lofts located close to transportation, shopping, NAIT and the Ice District. This unit is carpet free with laminate and tile throughout, lots of natural light with many windows with southeast exposure. High 10 foot ceilings provide a wow factor! The living room is spacious with floor to ceiling windows and a gas fireplace. The kitchen has sleek cabinets, granite countertops, raised breakfast bar and stainless steel appliances. The primary bedroom has a private 4 piece ensuite and the bedroom is next to the main 3 piece bathroom. INSUITE LAUNDRY and a large storage room. In wall air conditioner and a covered parking stall. A convenient location close to NAIT, Kingsway, LRT, and the downtown core! Clean, updated, and move in ready! (id:43352)
Property Details
| MLS® Number | E4432968 |
| Property Type | Single Family |
| Neigbourhood | Central Mcdougall |
| Amenities Near By | Public Transit, Schools, Shopping |
| Features | See Remarks |
| Parking Space Total | 1 |
| Structure | Deck |
Building
| Bathroom Total | 2 |
| Bedrooms Total | 2 |
| Appliances | Dishwasher, Dryer, Microwave Range Hood Combo, Refrigerator, Stove, Washer, Window Coverings |
| Basement Type | None |
| Ceiling Type | Vaulted |
| Constructed Date | 2005 |
| Cooling Type | Window Air Conditioner |
| Fireplace Fuel | Gas |
| Fireplace Present | Yes |
| Fireplace Type | Unknown |
| Heating Type | In Floor Heating |
| Size Interior | 1044 Sqft |
| Type | Apartment |
Parking
| Carport |
Land
| Acreage | No |
| Land Amenities | Public Transit, Schools, Shopping |
Rooms
| Level | Type | Length | Width | Dimensions |
|---|---|---|---|---|
| Main Level | Living Room | 4.61 m | 4.39 m | 4.61 m x 4.39 m |
| Main Level | Dining Room | 3.8 m | 3.19 m | 3.8 m x 3.19 m |
| Main Level | Kitchen | 3.44 m | 2.52 m | 3.44 m x 2.52 m |
| Main Level | Primary Bedroom | 3.55 m | 3.38 m | 3.55 m x 3.38 m |
| Main Level | Bedroom 2 | 3.37 m | 2.72 m | 3.37 m x 2.72 m |
https://www.realtor.ca/real-estate/28219731/303-10905-109-st-nw-edmonton-central-mcdougall

