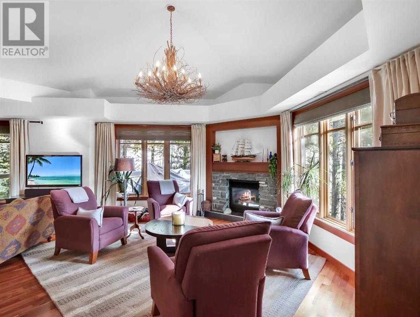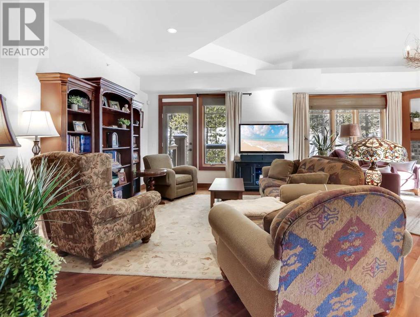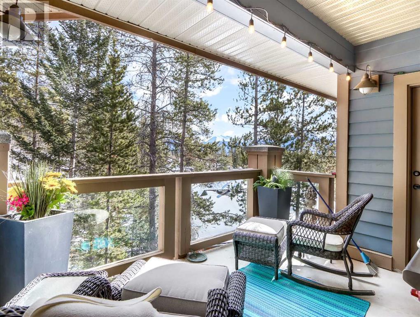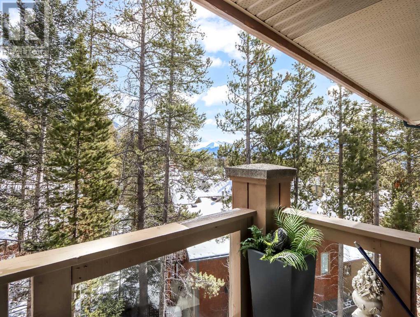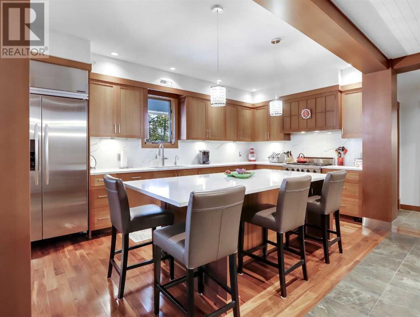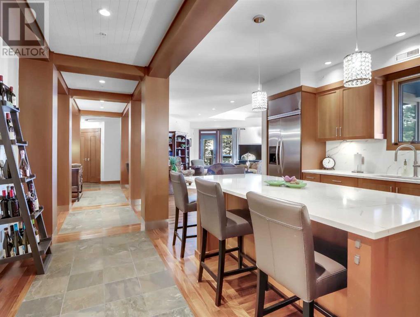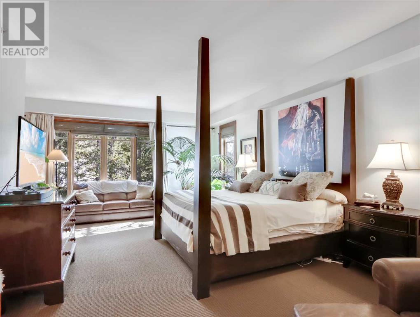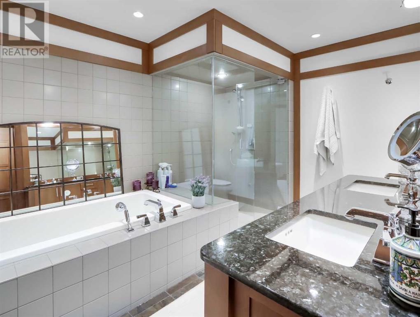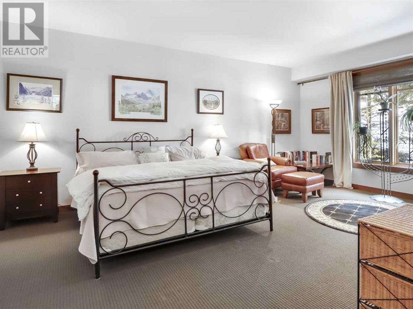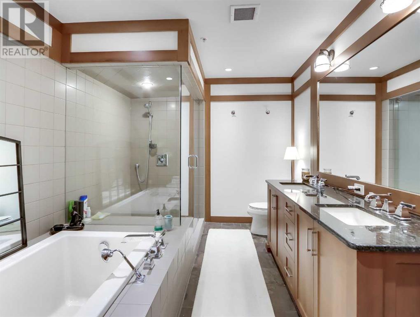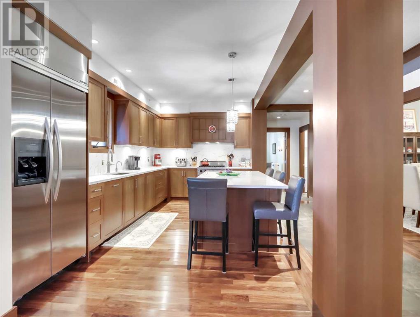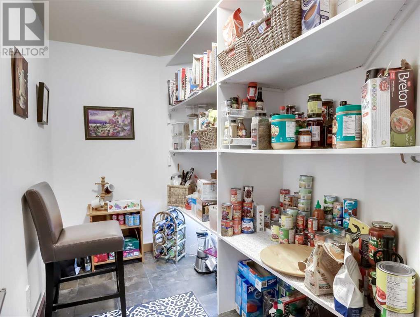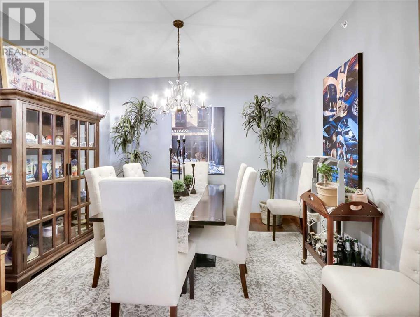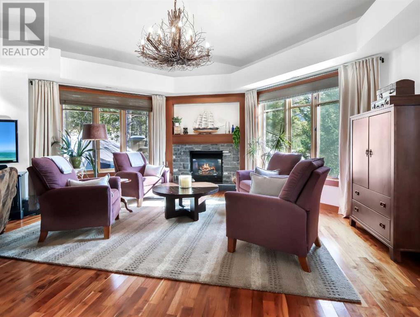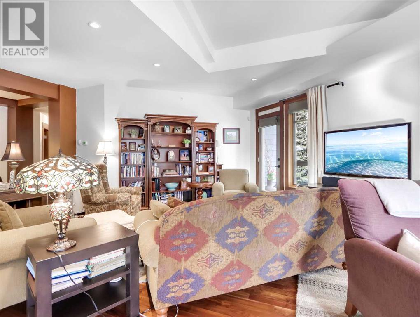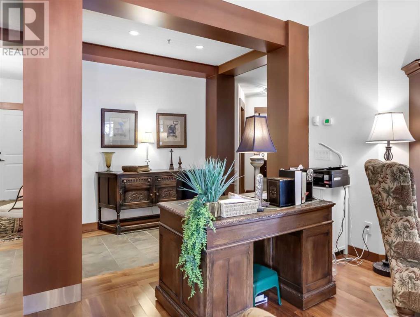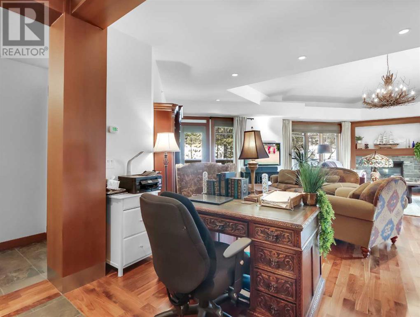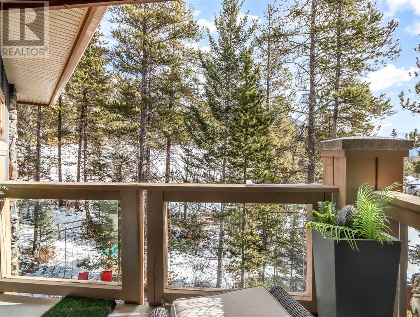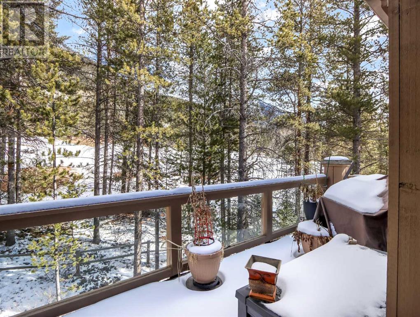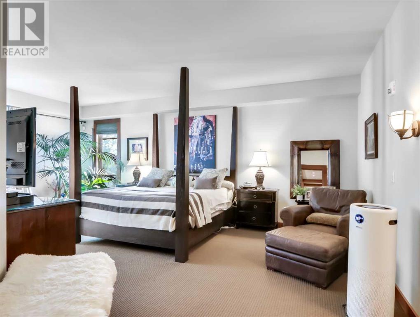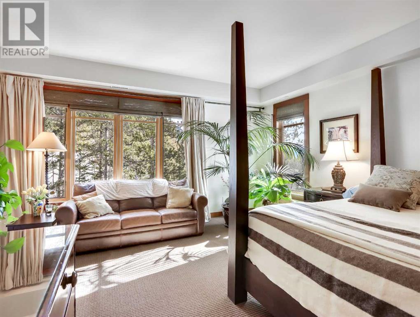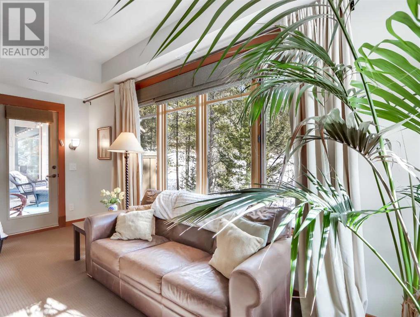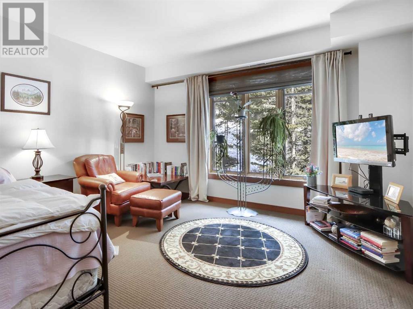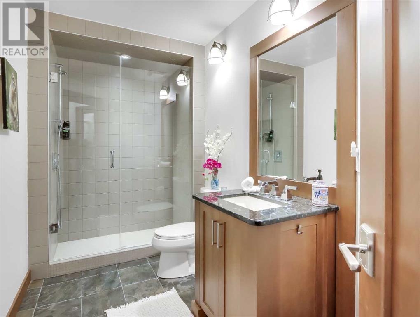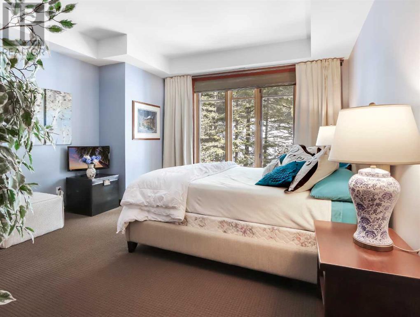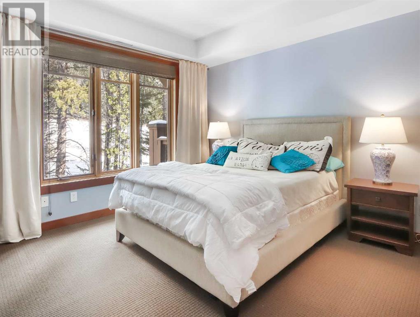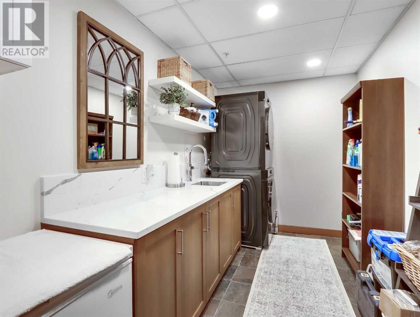304, 140 Stone Creek Road Canmore, Alberta T1W 3J3
Interested?
Contact us for more information

Brad Hawker
Associate Broker

Drew Betts
Associate Broker
$2,098,000Maintenance, Common Area Maintenance, Parking, Property Management, Reserve Fund Contributions, Sewer, Water
$1,169.05 Monthly
Maintenance, Common Area Maintenance, Parking, Property Management, Reserve Fund Contributions, Sewer, Water
$1,169.05 MonthlyDiscover the epitome of luxury living in this meticulously designed 2,689 sqft 3+ bedroom 3 bath penthouse- the crown jewel of Canmore. Perched atop Canmore the Pinnacle is at the highest elevation in the area, this home offers unparalleled views both inside and out. From the southeast facing primary balcony to the second balcony accessible from the primary retreat, every moment in this concrete building is a breathtaking and quiet experience. The gourmet kitchen, adorned with stone countertops and a walk-in pantry, invites culinary inspiration while hosting friends and family. Entertain in style as the views seamlessly flow through the spacious living room, centered around a feature gas fireplace. Two luxurious primary retreats with spa-inspired ensuites & walk-in closets, provide ultimate comfort. Additional features include, a dining or den area, steam shower, a spacious laundry room, two heated underground parking stalls and an immense 200 sq ft private storage unit. Welcome to a life elevated- a true masterpiece at the Pinnacle. Make this extraordinary penthouse yours. (id:43352)
Property Details
| MLS® Number | A2109326 |
| Property Type | Single Family |
| Community Name | Silvertip |
| Amenities Near By | Golf Course |
| Community Features | Golf Course Development, Pets Allowed With Restrictions |
| Features | See Remarks, Elevator, Closet Organizers, Parking |
| Parking Space Total | 2 |
| Plan | 0411156;58 |
Building
| Bathroom Total | 3 |
| Bedrooms Above Ground | 3 |
| Bedrooms Total | 3 |
| Appliances | Washer, Refrigerator, Dishwasher, Stove, Dryer, Freezer, Window Coverings |
| Architectural Style | Low Rise |
| Constructed Date | 2004 |
| Construction Material | Poured Concrete |
| Construction Style Attachment | Attached |
| Cooling Type | None |
| Exterior Finish | Concrete |
| Fireplace Present | Yes |
| Fireplace Total | 1 |
| Flooring Type | Carpeted, Tile, Wood |
| Heating Type | Forced Air |
| Stories Total | 4 |
| Size Interior | 2689 Sqft |
| Total Finished Area | 2689 Sqft |
| Type | Apartment |
Land
| Acreage | No |
| Land Amenities | Golf Course |
| Size Total Text | Unknown |
| Zoning Description | R3 |
Rooms
| Level | Type | Length | Width | Dimensions |
|---|---|---|---|---|
| Main Level | Foyer | 10.92 Ft x 9.25 Ft | ||
| Main Level | Living Room | 27.75 Ft x 27.25 Ft | ||
| Main Level | Kitchen | 9.50 Ft x 17.50 Ft | ||
| Main Level | Dining Room | 11.58 Ft x 11.92 Ft | ||
| Main Level | 3pc Bathroom | 5.67 Ft x 11.75 Ft | ||
| Main Level | Primary Bedroom | 22.00 Ft x 19.67 Ft | ||
| Main Level | 5pc Bathroom | 12.25 Ft x 9.00 Ft | ||
| Main Level | Other | 9.58 Ft x 6.08 Ft | ||
| Main Level | Bedroom | 19.67 Ft x 14.83 Ft | ||
| Main Level | 5pc Bathroom | 8.42 Ft x 12.33 Ft | ||
| Main Level | Other | 9.00 Ft x 14.25 Ft | ||
| Main Level | Bedroom | 17.33 Ft x 13.33 Ft | ||
| Main Level | Other | 8.83 Ft x 5.08 Ft | ||
| Main Level | Laundry Room | 12.17 Ft x 6.75 Ft |
https://www.realtor.ca/real-estate/26552044/304-140-stone-creek-road-canmore-silvertip

