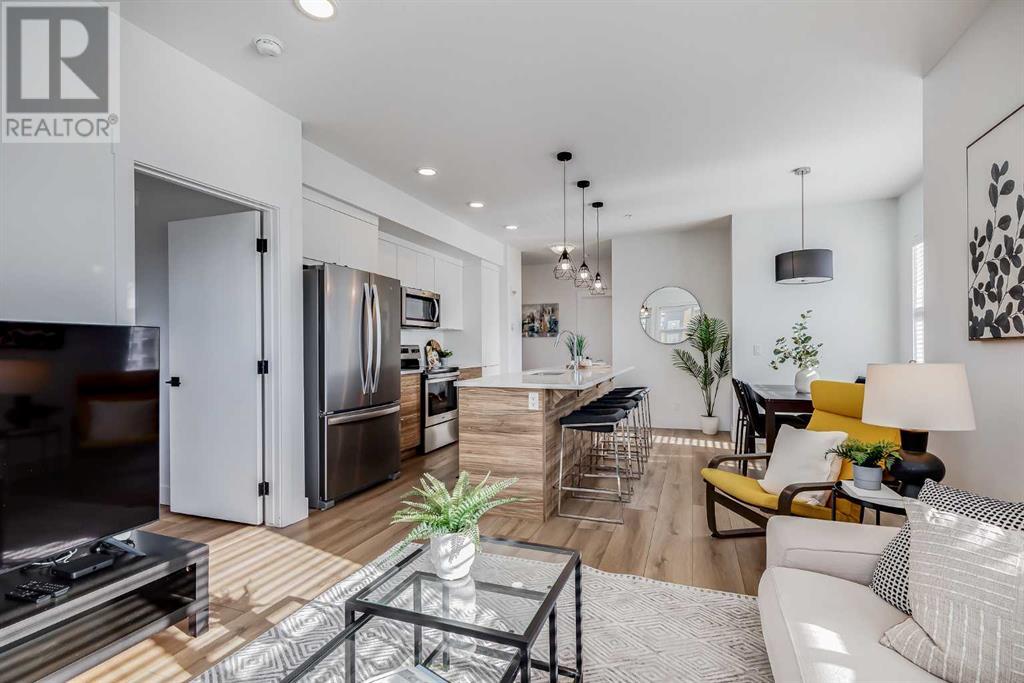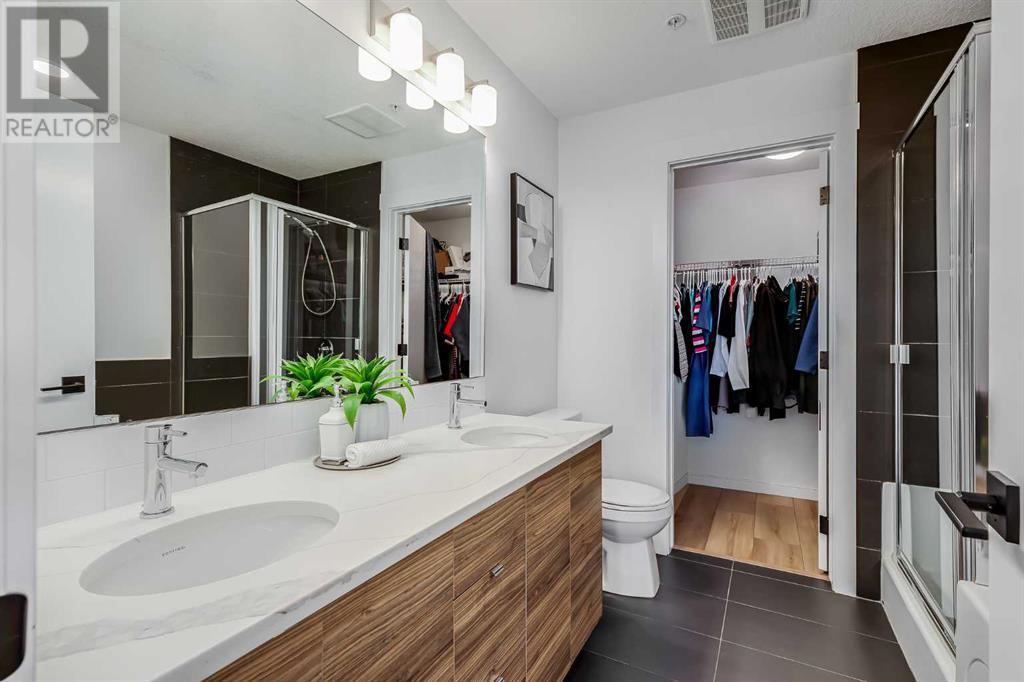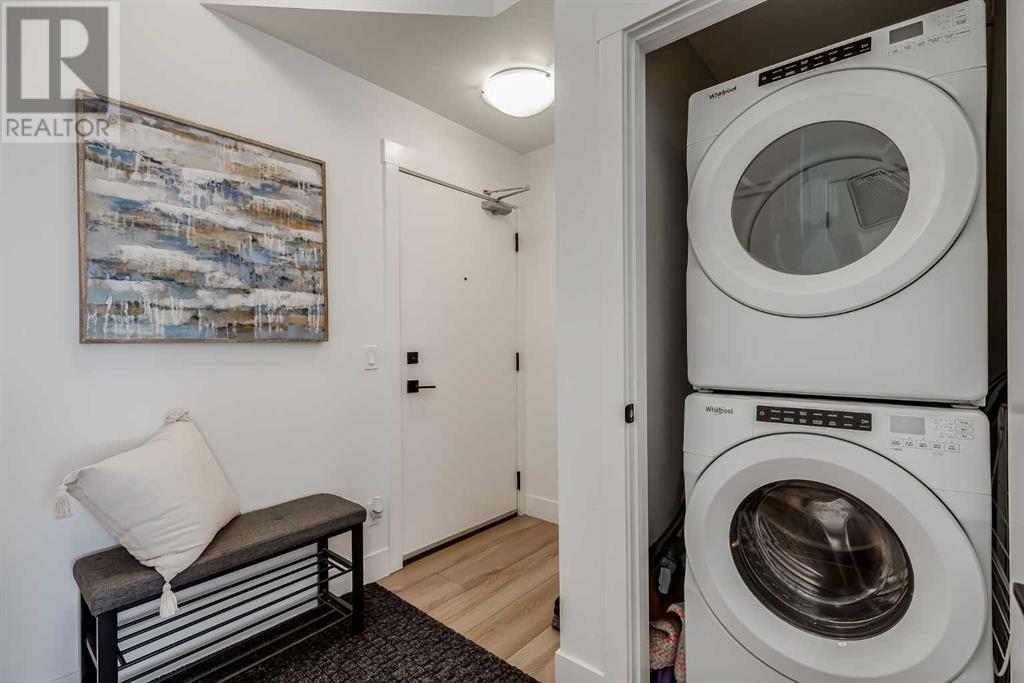304, 19621 40 Street Se Calgary, Alberta T3M 3B2
Interested?
Contact us for more information
Karen Verzyl
Associate
(403) 648-2765
calgaryluxhome.ca/
https://www.facebook.com/karen.verzyl/
https://www.linkedin.com/in/karen-verzyl-031031233/
https://www.instagram.com/karenverzyl/
https://www.youtube.com/@thisislivingincalgaryAB
$395,000Maintenance, Common Area Maintenance, Heat, Insurance, Ground Maintenance, Property Management, Reserve Fund Contributions, Sewer, Waste Removal, Water
$571.23 Monthly
Maintenance, Common Area Maintenance, Heat, Insurance, Ground Maintenance, Property Management, Reserve Fund Contributions, Sewer, Waste Removal, Water
$571.23 MonthlyWelcome to this bright and spacious CORNER UNIT with 2-bedrooms, 2-bathrooms in the heart of vibrant Seton! Situated on the third floor, this stunning unit offers an abundance of natural light through its many windows and a thoughtfully designed open-concept layout. You'll love GOURMET KITCHEN featuring quartz surfaces, a huge kitchen island, perfect for meal prep, entertaining, or casual dining, along with modern finishes throughout. Step outside onto your private balcony – a perfect spot to relax and enjoy the views, on a warm sunny evening, or watch the sun come up with that first morning coffee!The primary suite features a walk-in closet and a spa like ensuite with a separate shower, soaker tub and double vanity, while the second bedroom offers excellent flexibility for guests, a home office, or additional family space. Underground parking provides secure, year-round convenience.Seton is one of Calgary’s most exciting communities, featuring schools, shopping, restaurants, entertainment, and the world-class South Health Campus – all within walking distance! Whether it's catching a movie, grabbing a coffee, or hitting the gym, it's all right here. This condo is a fantastic opportunity for first-time buyers, investors, or anyone looking to enjoy a dynamic lifestyle.You won't be disappointed – book your showing today! (id:43352)
Property Details
| MLS® Number | A2215661 |
| Property Type | Single Family |
| Community Name | Seton |
| Amenities Near By | Playground, Shopping |
| Community Features | Pets Allowed With Restrictions |
| Features | Other, Gas Bbq Hookup, Parking |
| Parking Space Total | 1 |
| Plan | 1910799 |
Building
| Bathroom Total | 2 |
| Bedrooms Above Ground | 2 |
| Bedrooms Total | 2 |
| Appliances | Refrigerator, Stove, Microwave Range Hood Combo, Window Coverings, Washer/dryer Stack-up |
| Constructed Date | 2019 |
| Construction Material | Poured Concrete, Wood Frame |
| Construction Style Attachment | Attached |
| Cooling Type | None |
| Exterior Finish | Concrete, Metal, Stone |
| Flooring Type | Ceramic Tile, Laminate |
| Heating Type | Baseboard Heaters |
| Stories Total | 4 |
| Size Interior | 885 Sqft |
| Total Finished Area | 885 Sqft |
| Type | Apartment |
Parking
| Garage | |
| Heated Garage | |
| Underground |
Land
| Acreage | No |
| Land Amenities | Playground, Shopping |
| Size Total Text | Unknown |
| Zoning Description | M-2 |
Rooms
| Level | Type | Length | Width | Dimensions |
|---|---|---|---|---|
| Main Level | Kitchen | 12.17 Ft x 15.25 Ft | ||
| Main Level | Living Room | 12.42 Ft x 13.50 Ft | ||
| Main Level | Dining Room | 9.75 Ft x 8.75 Ft | ||
| Main Level | Laundry Room | 3.25 Ft x 3.42 Ft | ||
| Main Level | Other | 12.00 Ft x 5.58 Ft | ||
| Main Level | Primary Bedroom | 10.92 Ft x 1.00 Ft | ||
| Main Level | Bedroom | 10.00 Ft x 10.00 Ft | ||
| Main Level | 4pc Bathroom | 8.00 Ft x 4.92 Ft | ||
| Main Level | 5pc Bathroom | 7.83 Ft x 7.92 Ft |
https://www.realtor.ca/real-estate/28237428/304-19621-40-street-se-calgary-seton





























