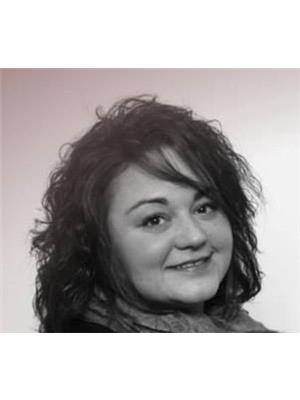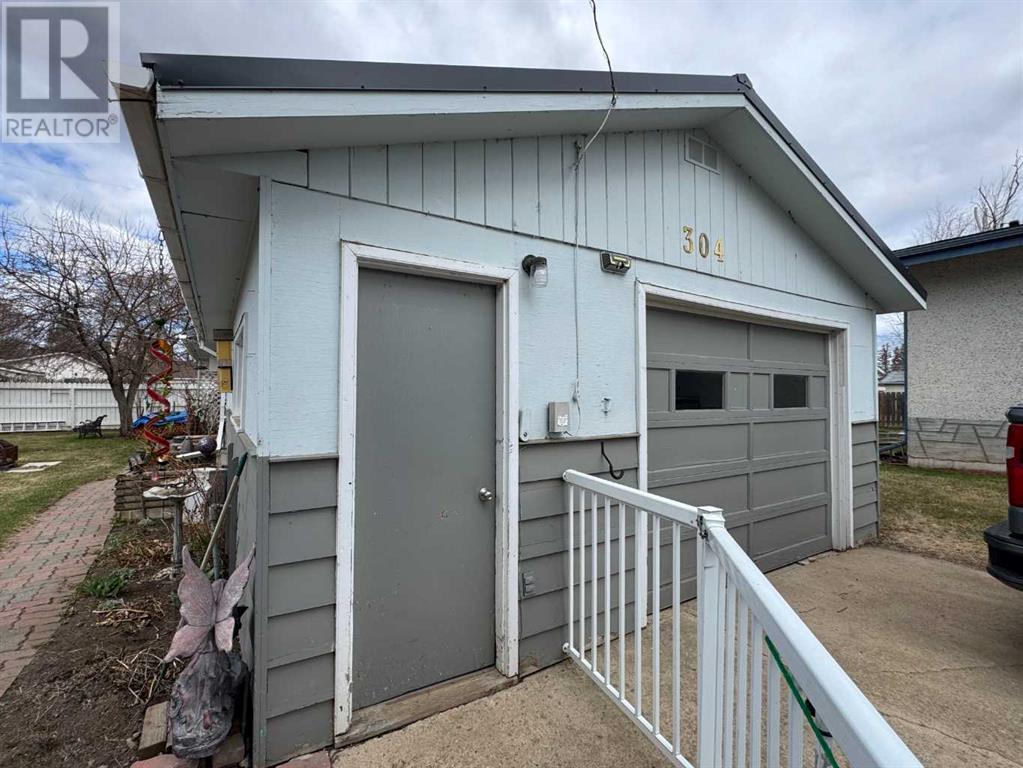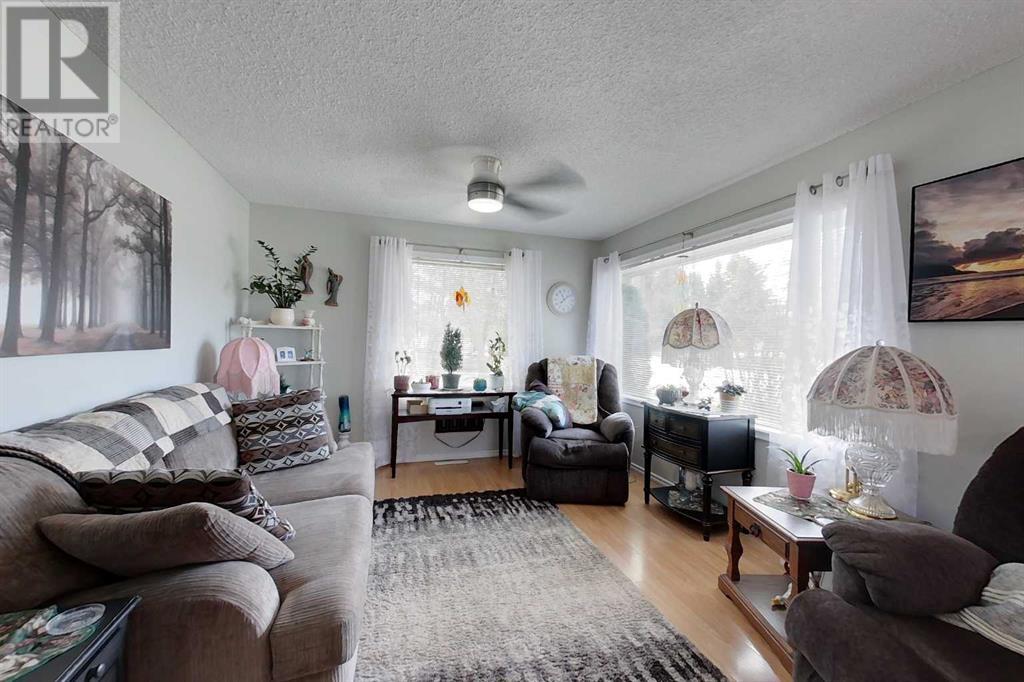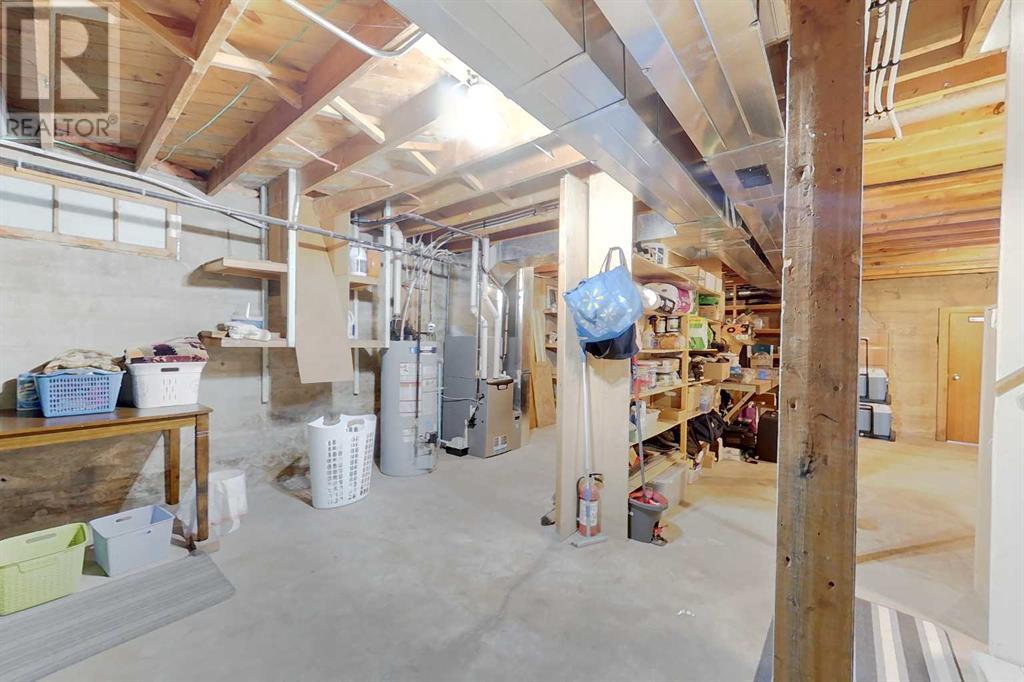3 Bedroom
1 Bathroom
986 sqft
Bungalow
Central Air Conditioning
Forced Air
Landscaped, Lawn
$339,900
Discover the perfect blend of charm and modern convenience in this centrally located corner lot bungalow perched on an oversized, fully fenced, lot complimented with a fire pit, mature trees, and cozy gazebo. Good sized parking pad that leads up to a double deep heated garage with back lane access. The kitchen has rich dark wood cabinets and some hidden extra storage space. This 3 bedroom, 1 bath, bungalow has had many recent upgrades including metal roofing, furnace, hot water tank, central air conditioner, gutters, some bathroom upgrades and more. A great home for a great price! (id:43352)
Property Details
|
MLS® Number
|
A2216301 |
|
Property Type
|
Single Family |
|
Amenities Near By
|
Schools, Shopping |
|
Features
|
Back Lane, No Smoking Home, Gazebo |
|
Parking Space Total
|
6 |
|
Plan
|
2021763 |
Building
|
Bathroom Total
|
1 |
|
Bedrooms Above Ground
|
3 |
|
Bedrooms Total
|
3 |
|
Appliances
|
Washer, Refrigerator, Oven - Electric, Dishwasher, Dryer, Garburator, Hood Fan |
|
Architectural Style
|
Bungalow |
|
Basement Development
|
Unfinished |
|
Basement Type
|
Full (unfinished) |
|
Constructed Date
|
1961 |
|
Construction Material
|
Poured Concrete, Wood Frame |
|
Construction Style Attachment
|
Detached |
|
Cooling Type
|
Central Air Conditioning |
|
Exterior Finish
|
Concrete |
|
Flooring Type
|
Laminate, Linoleum, Vinyl Plank |
|
Foundation Type
|
Poured Concrete |
|
Heating Type
|
Forced Air |
|
Stories Total
|
1 |
|
Size Interior
|
986 Sqft |
|
Total Finished Area
|
986 Sqft |
|
Type
|
House |
Parking
|
Detached Garage
|
2 |
|
Parking Pad
|
|
Land
|
Acreage
|
No |
|
Fence Type
|
Fence |
|
Land Amenities
|
Schools, Shopping |
|
Landscape Features
|
Landscaped, Lawn |
|
Size Depth
|
38.1 M |
|
Size Frontage
|
30.48 M |
|
Size Irregular
|
0.28 |
|
Size Total
|
0.28 Ac|10,890 - 21,799 Sqft (1/4 - 1/2 Ac) |
|
Size Total Text
|
0.28 Ac|10,890 - 21,799 Sqft (1/4 - 1/2 Ac) |
|
Zoning Description
|
R2 |
Rooms
| Level |
Type |
Length |
Width |
Dimensions |
|
Basement |
Cold Room |
|
|
14.58 Ft x 3.33 Ft |
|
Basement |
Storage |
|
|
24.67 Ft x 34.67 Ft |
|
Basement |
Furnace |
|
|
8.17 Ft x 24.50 Ft |
|
Main Level |
4pc Bathroom |
|
|
4.92 Ft x 7.75 Ft |
|
Main Level |
Bedroom |
|
|
10.00 Ft x 9.33 Ft |
|
Main Level |
Bedroom |
|
|
9.92 Ft x 11.25 Ft |
|
Main Level |
Bedroom |
|
|
10.83 Ft x 11.42 Ft |
|
Main Level |
Kitchen |
|
|
12.75 Ft x 11.17 Ft |
|
Main Level |
Living Room |
|
|
16.25 Ft x 11.50 Ft |
https://www.realtor.ca/real-estate/28236832/304-4-street-ne-slave-lake















































