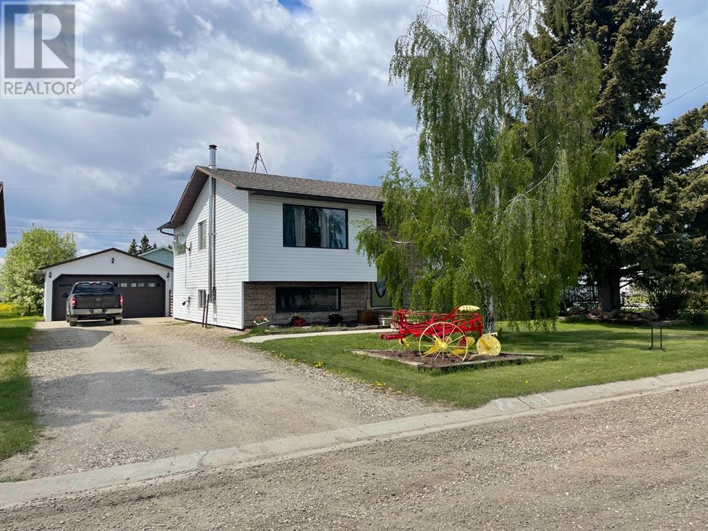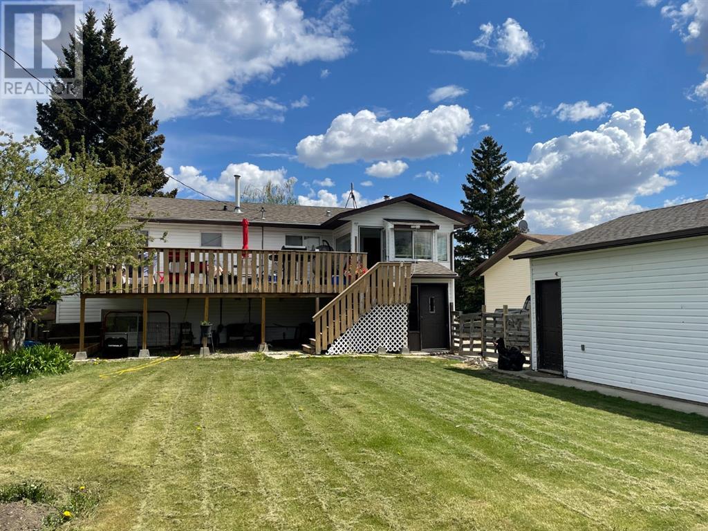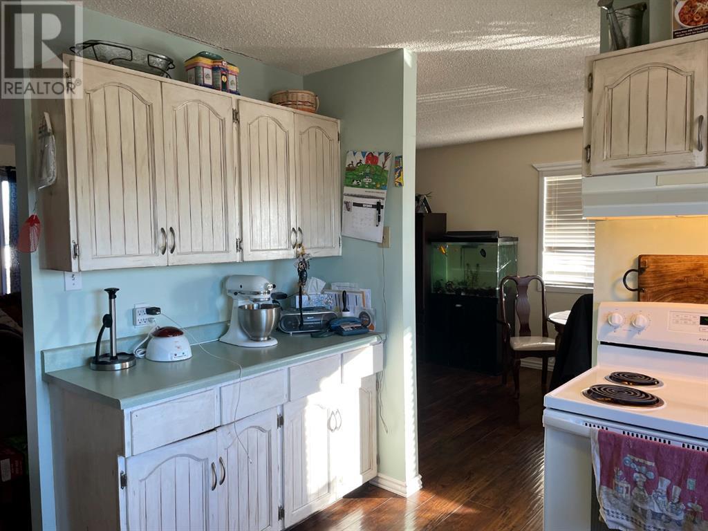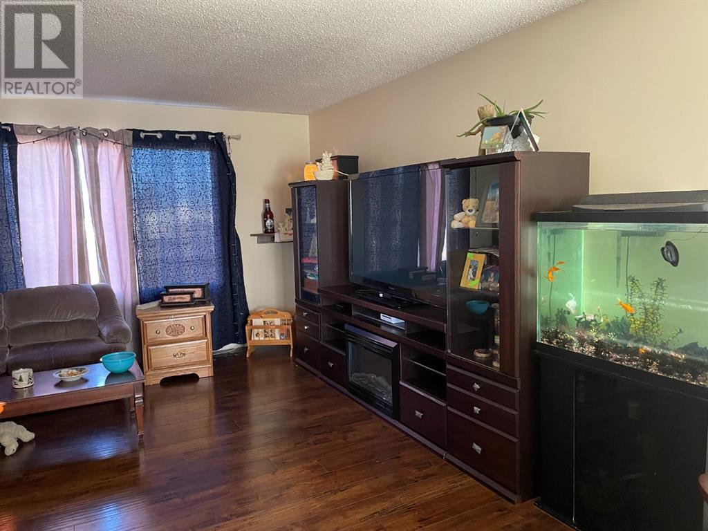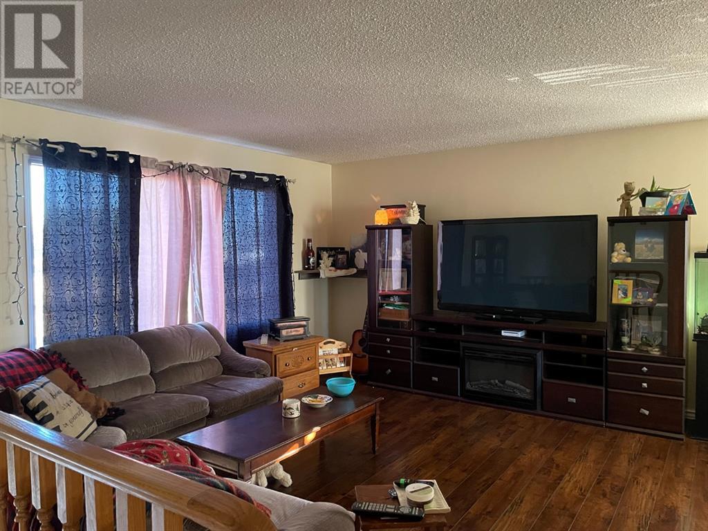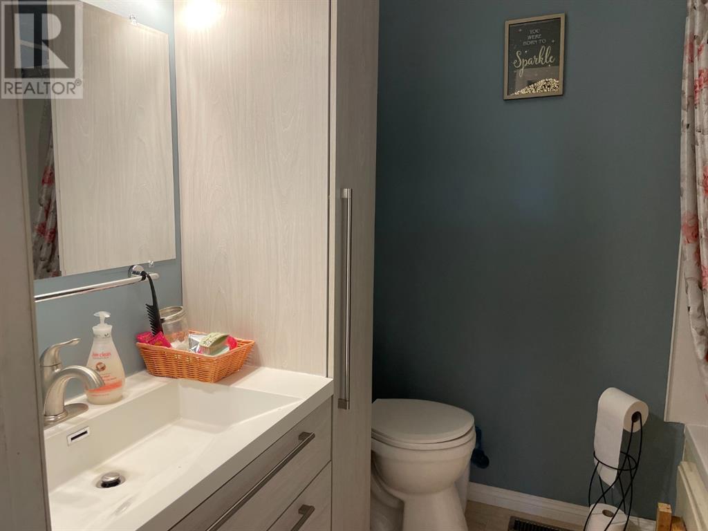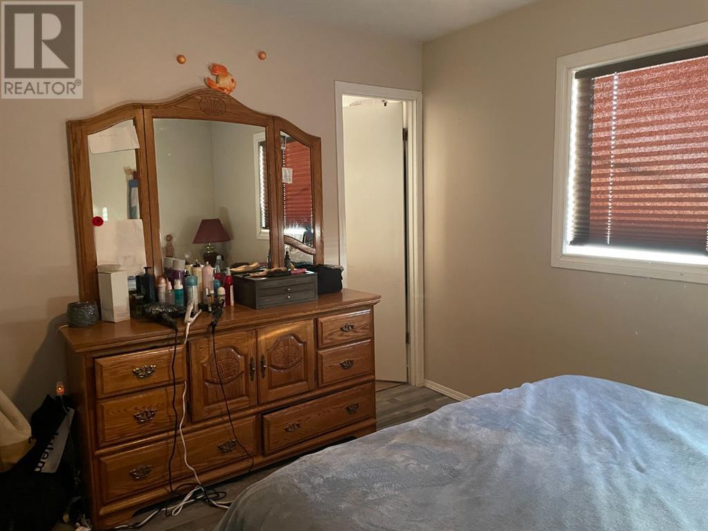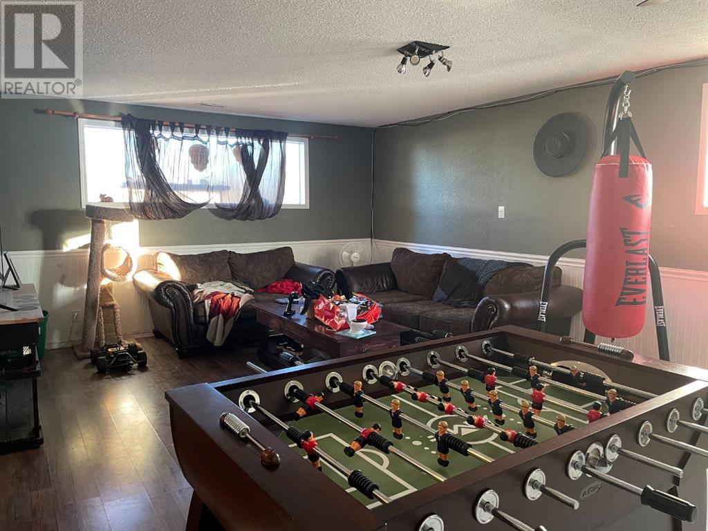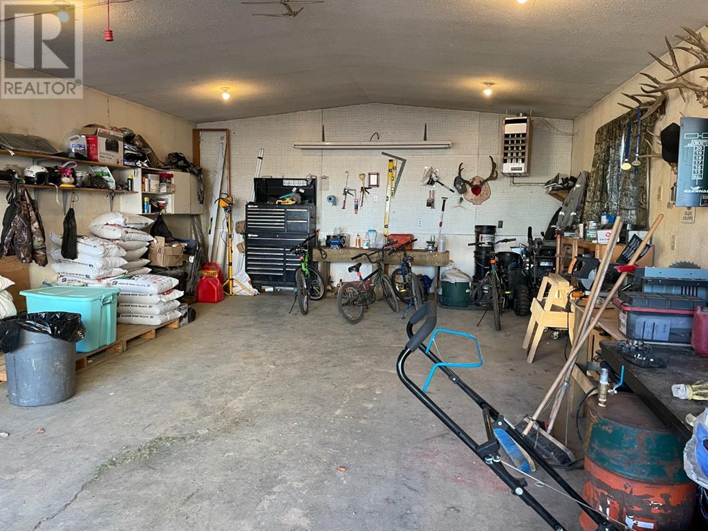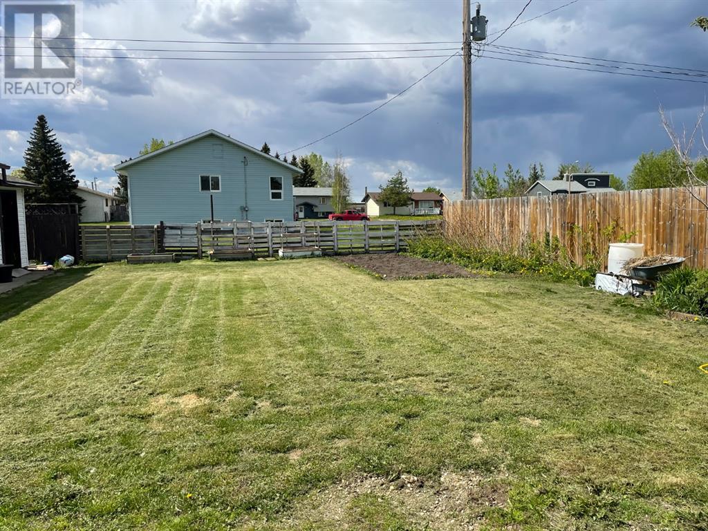304 9a Str. Bluesky, Alberta T0H 0J0
Interested?
Contact us for more information
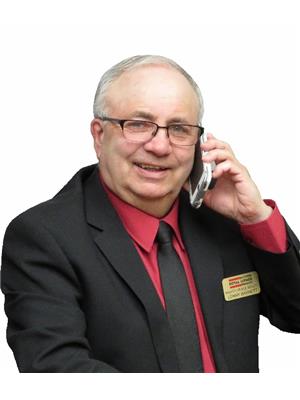
Lenny Basnett
Broker
(780) 835-4033
$189,000
REDUCED-Motivated seller-Beautiful home, affordable price! Tucked away in the hamlet of Bluesky, which is only 9 km away from Fairview with amenities like schools, churches, sports, health, shopping, services and more! The main level offers a beautiful kitchen, a dining room, a large living room, along with a 3-piece bathroom, 3 bedrooms, plus the master bedroom was its own 3-piece ensuite. In the basement you will find 3 more bedrooms, a 3-piece bathroom, a large family room and a cold room. You will also enjoy the large deck, the fenced yard, and a beautiful detached 32’ x 20’ heated garage. This property is move in ready, so don’t hesitate to call your Realtor® for an appointment to view. (id:43352)
Property Details
| MLS® Number | A1197825 |
| Property Type | Single Family |
| Amenities Near By | Golf Course, Playground |
| Community Features | Golf Course Development |
| Features | See Remarks |
| Parking Space Total | 6 |
| Plan | 8022510 |
| Structure | Deck |
Building
| Bathroom Total | 3 |
| Bedrooms Above Ground | 3 |
| Bedrooms Below Ground | 3 |
| Bedrooms Total | 6 |
| Appliances | Refrigerator, Dishwasher, Stove, Washer & Dryer |
| Architectural Style | Bi-level |
| Basement Development | Finished |
| Basement Type | Full (finished) |
| Constructed Date | 1981 |
| Construction Material | Poured Concrete |
| Construction Style Attachment | Detached |
| Cooling Type | None |
| Exterior Finish | Composite Siding, Concrete |
| Fireplace Present | Yes |
| Fireplace Total | 1 |
| Flooring Type | Carpeted, Laminate, Linoleum |
| Foundation Type | Poured Concrete |
| Heating Type | Forced Air |
| Stories Total | 1 |
| Size Interior | 1168 Sqft |
| Total Finished Area | 1168 Sqft |
| Type | House |
Parking
| Detached Garage | 1 |
Land
| Acreage | No |
| Fence Type | Fence |
| Land Amenities | Golf Course, Playground |
| Size Irregular | 7410.00 |
| Size Total | 7410 Sqft|7,251 - 10,889 Sqft |
| Size Total Text | 7410 Sqft|7,251 - 10,889 Sqft |
| Zoning Description | R1 |
Rooms
| Level | Type | Length | Width | Dimensions |
|---|---|---|---|---|
| Basement | Family Room | 14.25 Ft x 23.00 Ft | ||
| Basement | Cold Room | 11.00 Ft x 10.83 Ft | ||
| Basement | Other | 4.50 Ft x 5.00 Ft | ||
| Basement | Bedroom | 8.33 Ft x 8.17 Ft | ||
| Basement | 3pc Bathroom | 11.00 Ft x 5.50 Ft | ||
| Basement | Bedroom | 8.33 Ft x 8.67 Ft | ||
| Basement | Bedroom | 10.83 Ft x 9.92 Ft | ||
| Main Level | Kitchen | 11.17 Ft x 11.00 Ft | ||
| Main Level | Dining Room | 9.67 Ft x 11.00 Ft | ||
| Main Level | Living Room | 13.83 Ft x 14.67 Ft | ||
| Main Level | Primary Bedroom | 12.00 Ft x 11.00 Ft | ||
| Main Level | 3pc Bathroom | 7.42 Ft x 4.33 Ft | ||
| Main Level | 3pc Bathroom | 6.33 Ft x 7.50 Ft | ||
| Main Level | Bedroom | 10.50 Ft x 10.33 Ft | ||
| Main Level | Bedroom | 9.00 Ft x 10.50 Ft | ||
| Main Level | Other | 8.33 Ft x 6.50 Ft |
https://www.realtor.ca/real-estate/24200206/304-9a-str-bluesky

