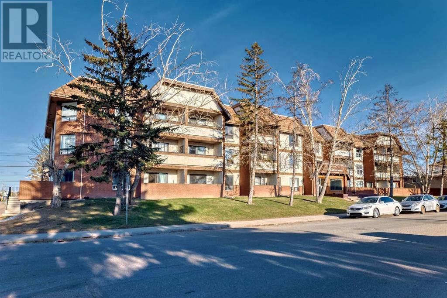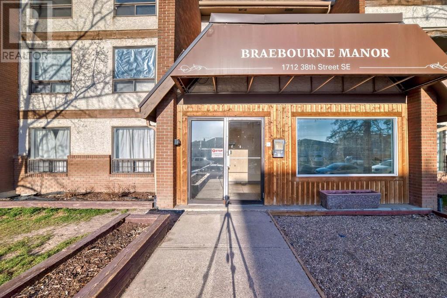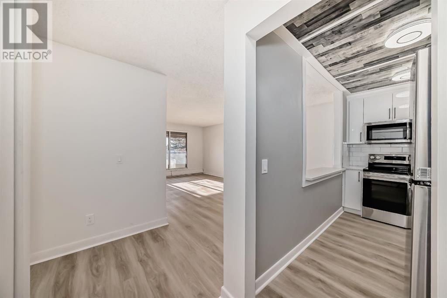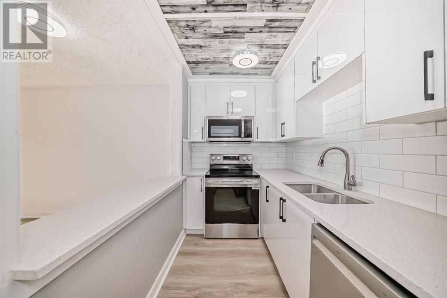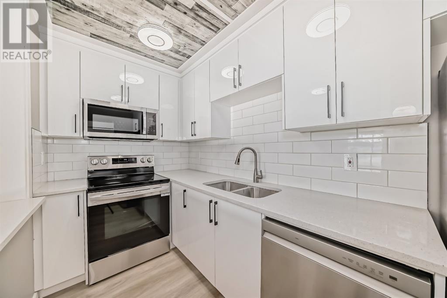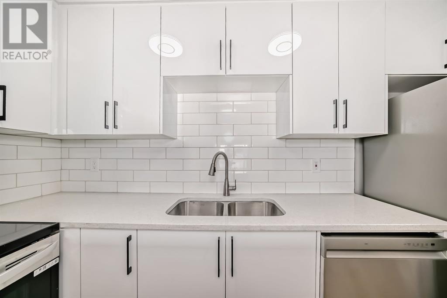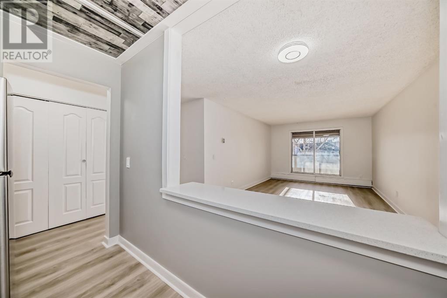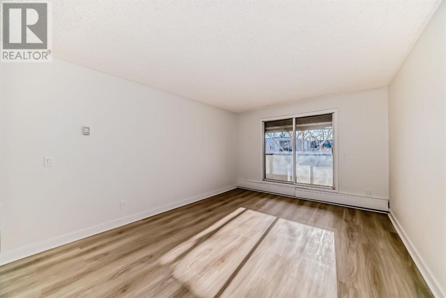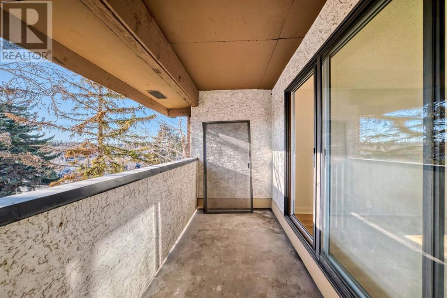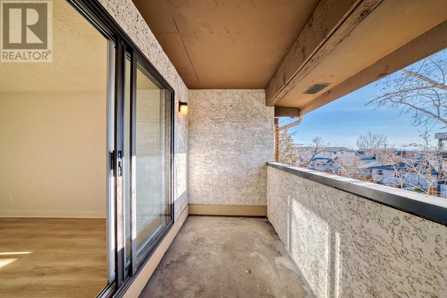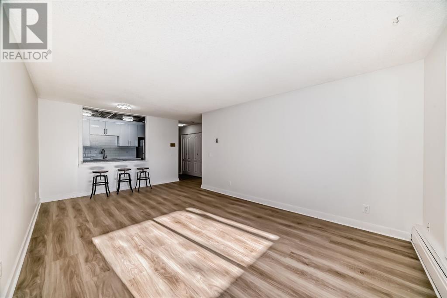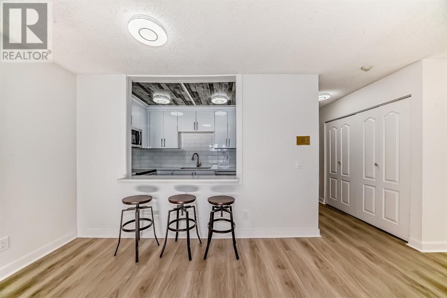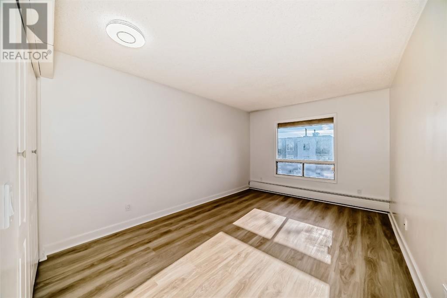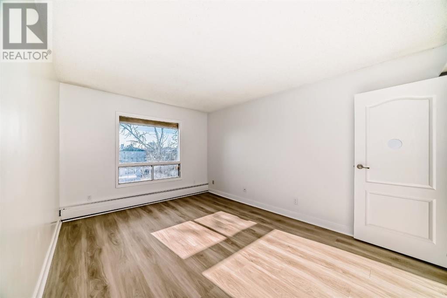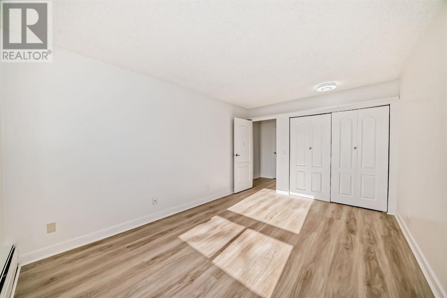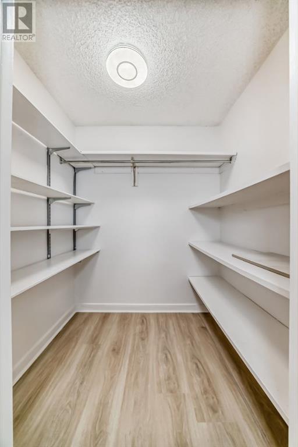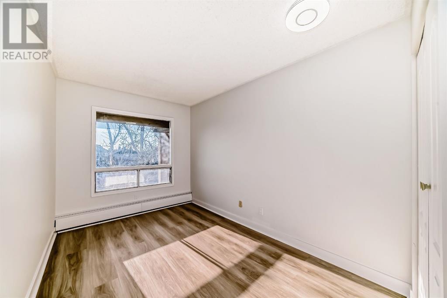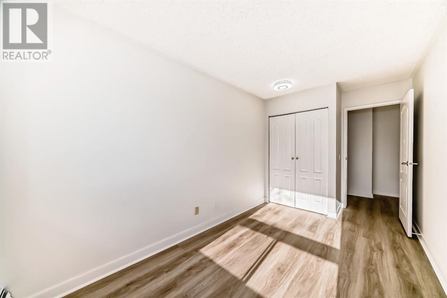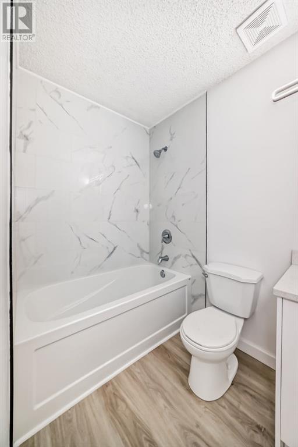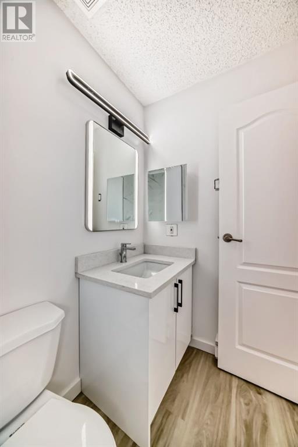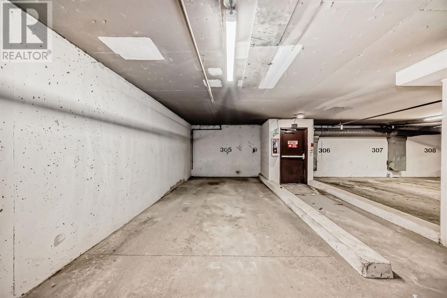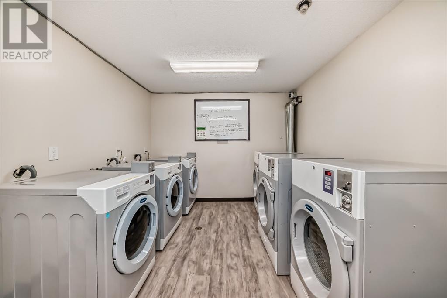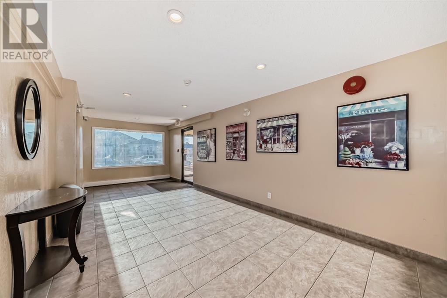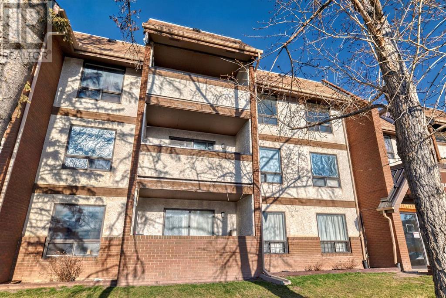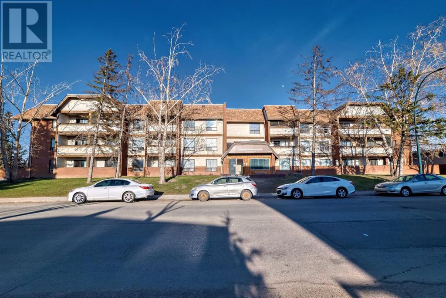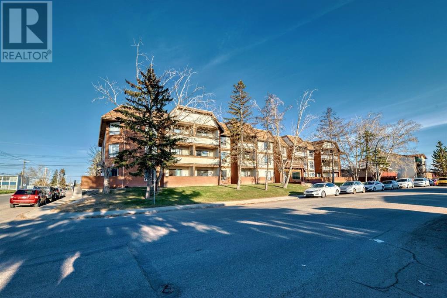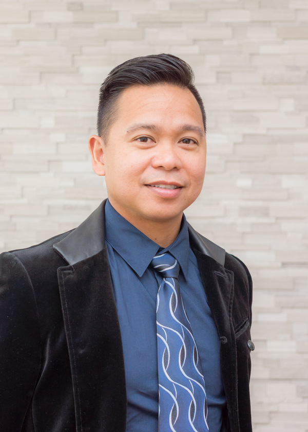305, 1712 38 Street Se Calgary, Alberta T2A 1H1
Interested?
Contact us for more information

Katrina Serquina
Associate
(403) 253-5392
$219,999Maintenance, Common Area Maintenance, Heat, Insurance, Parking, Property Management, Reserve Fund Contributions, Sewer, Water
$654.72 Monthly
Maintenance, Common Area Maintenance, Heat, Insurance, Parking, Property Management, Reserve Fund Contributions, Sewer, Water
$654.72 MonthlyAttention, first-time home buyers! Your perfect opportunity awaits in the desirable Braebourne Manor community. This charming 808 sq ft unit offers 2 spacious bedrooms and 1 full bath, providing ample space for comfortable living.Step into the inviting open living room, flooded with natural light, and seamlessly transition to your private balcony, perfect for enjoying morning coffee or evening sunsets. Convenience is key with in-unit storage and a dedicated parking stall, ensuring ease of living.Indulge in the newly renovated kitchen, featuring BRAND NEW stainless steel appliances, complemented by fresh vinyl flooring and contemporary light fixtures. The rejuvenated bathroom exudes modern elegance with a new toilet, vanity, mirrors, lights, and bathtub.Residents of Braebourne Manor enjoy access to convenient amenities, including a common laundry room, secured mailroom, and underground parking for added security and peace of mind.Explore the vibrant surroundings with a quick stroll to International Ave, offering an array of dining options, banks, schools, parks, and seamless access to public transit. Situated near major roads such as Deerfoot and 36th Ave, commuting is a breeze.With its prime location and recent renovations, this gem holds immense potential as a rental property or a cozy home for first-time buyers. Don't miss out on this exceptional opportunity - schedule your viewing today before it's too late! (id:43352)
Property Details
| MLS® Number | A2124805 |
| Property Type | Single Family |
| Community Name | Forest Lawn |
| Amenities Near By | Playground |
| Community Features | Pets Allowed With Restrictions |
| Features | No Animal Home, No Smoking Home, Parking |
| Parking Space Total | 1 |
| Plan | 0012879 |
Building
| Bathroom Total | 1 |
| Bedrooms Above Ground | 2 |
| Bedrooms Total | 2 |
| Appliances | Refrigerator, Dishwasher, Stove, Microwave Range Hood Combo |
| Constructed Date | 1981 |
| Construction Material | Wood Frame |
| Construction Style Attachment | Attached |
| Cooling Type | None |
| Exterior Finish | Brick, Stucco |
| Flooring Type | Vinyl Plank |
| Heating Type | Baseboard Heaters |
| Stories Total | 3 |
| Size Interior | 808 Sqft |
| Total Finished Area | 808 Sqft |
| Type | Apartment |
Parking
| Underground |
Land
| Acreage | No |
| Land Amenities | Playground |
| Size Total Text | Unknown |
| Zoning Description | M-c1 |
Rooms
| Level | Type | Length | Width | Dimensions |
|---|---|---|---|---|
| Main Level | Storage | 5.33 Ft x 6.25 Ft | ||
| Main Level | 4pc Bathroom | 7.83 Ft x 4.92 Ft | ||
| Main Level | Primary Bedroom | 10.50 Ft x 17.25 Ft | ||
| Main Level | Bedroom | 7.92 Ft x 14.67 Ft | ||
| Main Level | Other | 5.67 Ft x 11.50 Ft | ||
| Main Level | Living Room | 20.25 Ft x 11.58 Ft | ||
| Main Level | Other | 4.92 Ft x 11.50 Ft |
https://www.realtor.ca/real-estate/26789961/305-1712-38-street-se-calgary-forest-lawn

