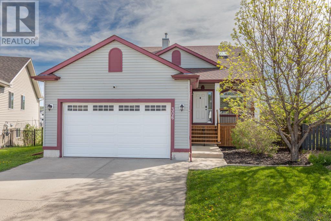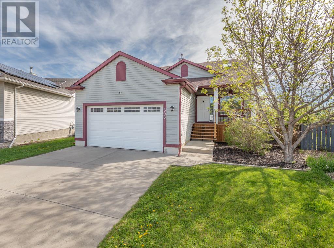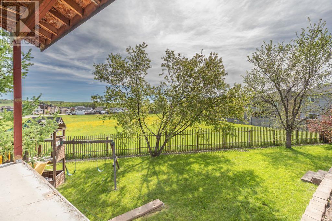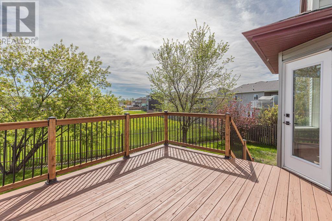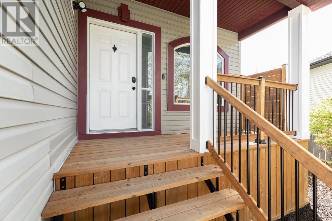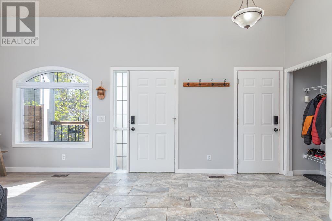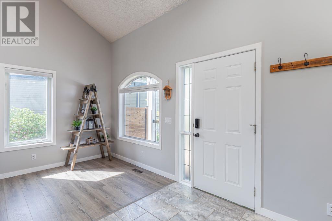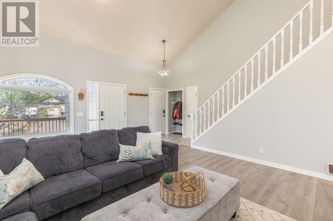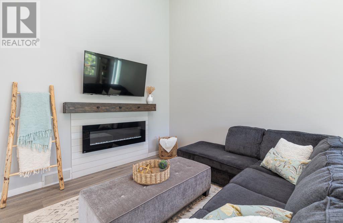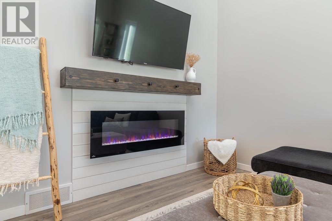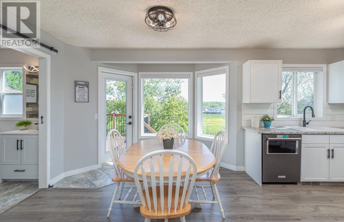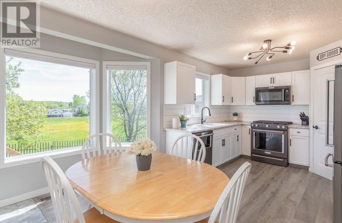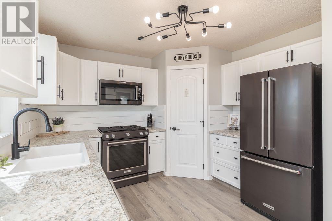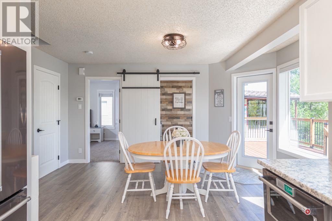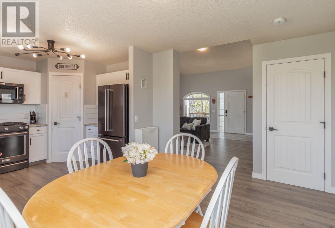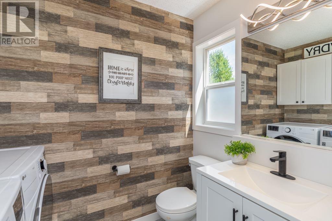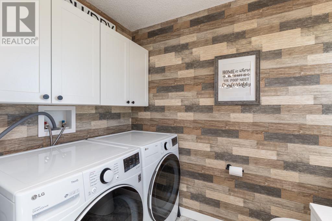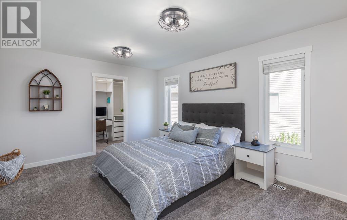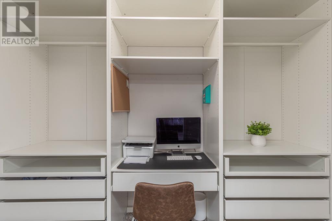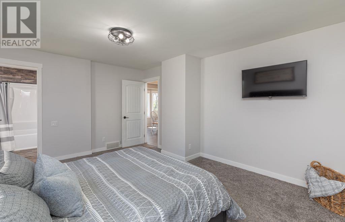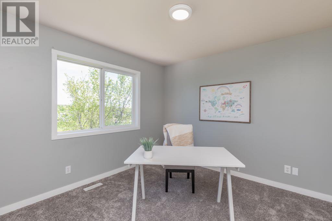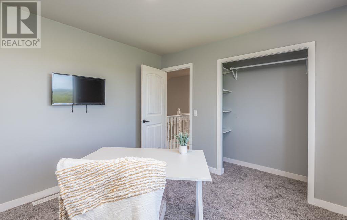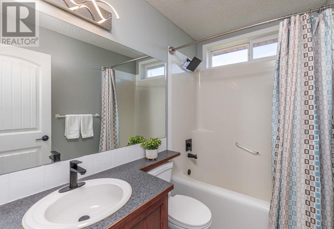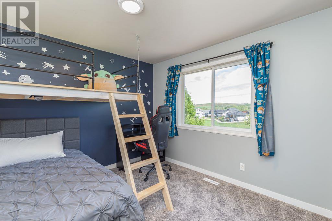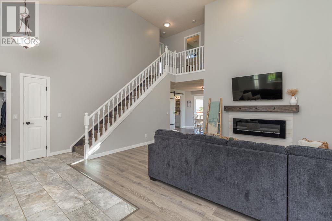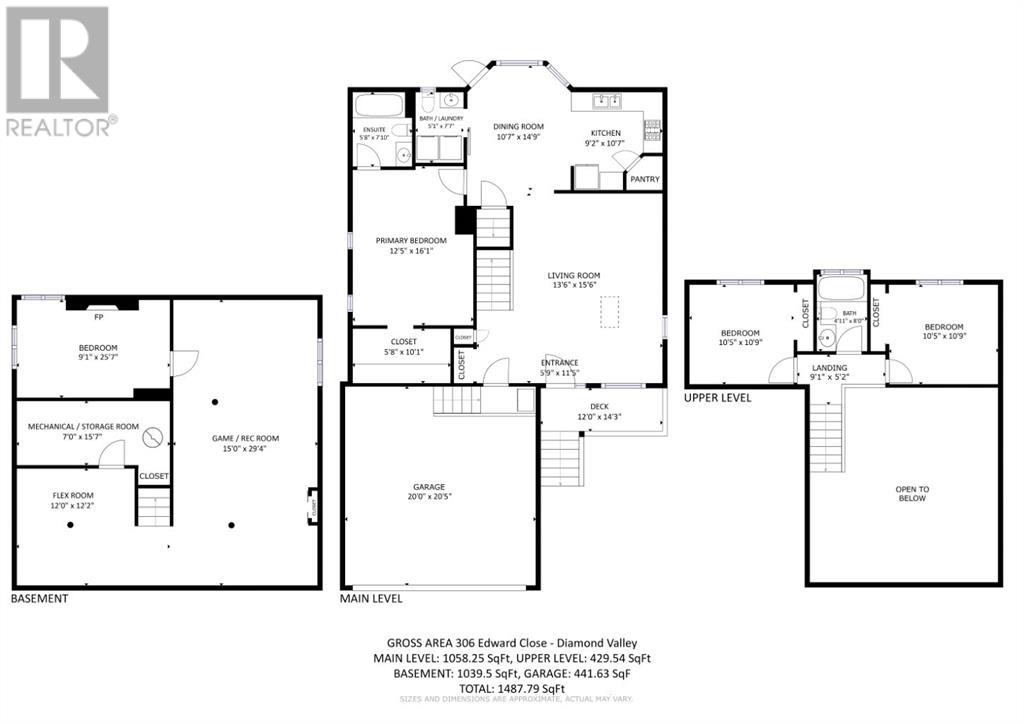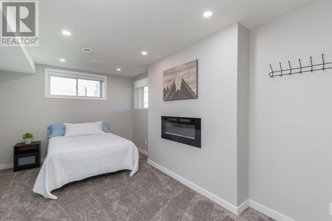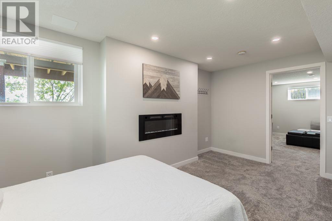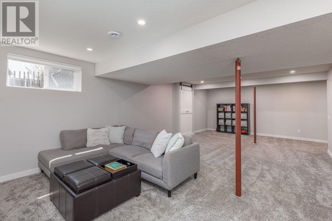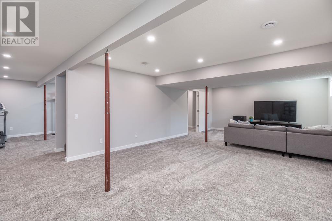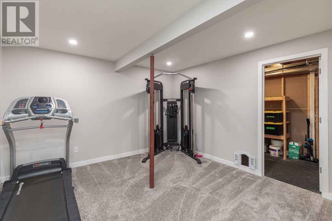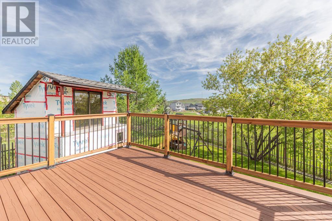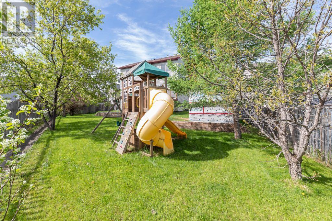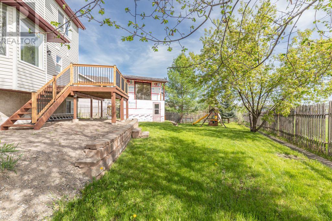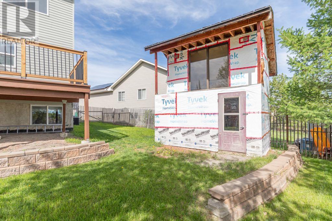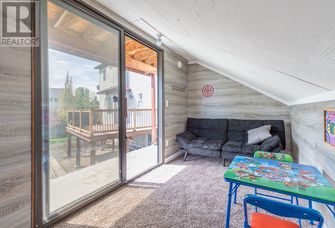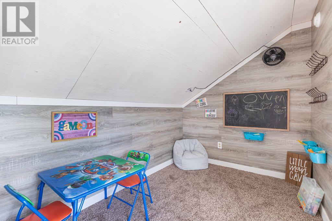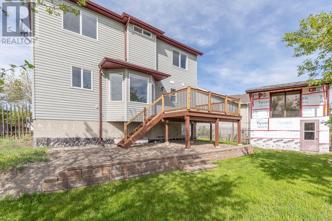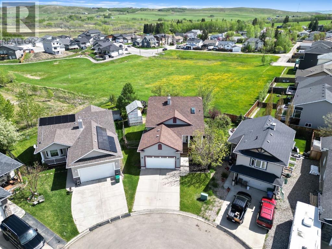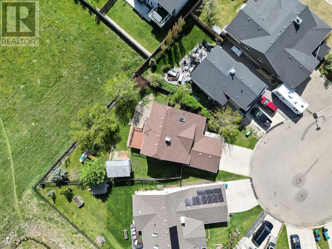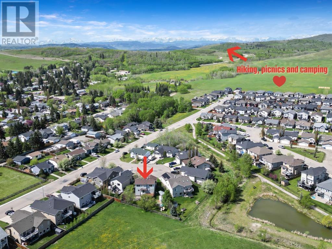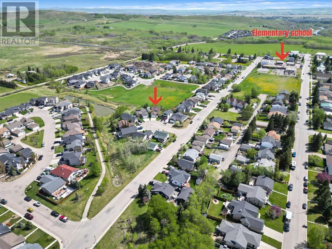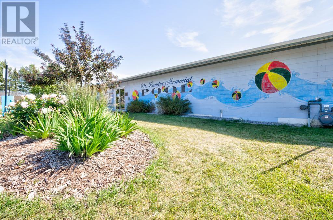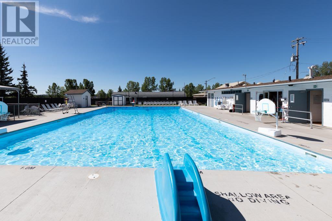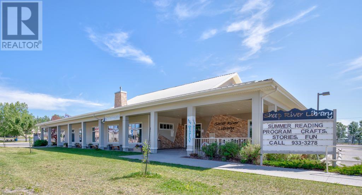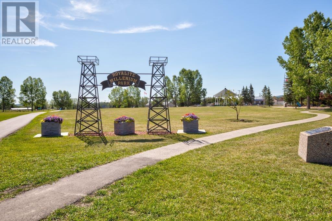306 Edward Close Diamond Valley, Alberta T0L 2A0
Interested?
Contact us for more information
$599,900
~OPEN HOUSE, SUNDAY JUNE 1 - 12–2:30pm~One of the most charming properties to hit the market this spring.Destined for someone who appreciates character, a coastal vibe, and a bright, airy floor plan. This beautifully renovated home is immaculate and move-in ready.From the crisp white kitchen with a gas range to the vaulted living room featuring an elegant fireplace, every detail has been thoughtfully updated. The home also includes central A/C, ensuring comfort year-round. The main-floor primary bedroom is a true retreat, complete with a magazine-worthy ensuite, a walk-in closet with built-in workstation, and smart, stylish storage solutions. Even the laundry room brings joy—bright, cheerful, and conveniently located.Upstairs, two spacious bedrooms with brand-new carpet and a full bath offer a great layout for a family to enjoy personal space. The basement continues the theme of light and livability with soft, contemporary paint, new carpet, and an expansive layout ideal for a gym, rec room, or guest space. You’ll also find a huge private bedroom featuring a cozy wall-mounted fireplace.Step outside and you’ll fall in love with the HUGE lot. A welcoming covered front porch invites guests in, while the refinished 12 x 14 deck (with new railing) just off the kitchen provides the perfect spot to relax and take in peaceful pond and Foothills views.The backyard clubhouse is sure to delight… ~Who doesn't love a bit of whimsy?~ What a fun space to colour, read, plan an adventure or take a nap. The play structure is also included. You will be all ready for a summer of outdoor activity.Add in an attached garage with a workbench, truly exceptional neighbours, and a great location! Walking distance to the elementary school, outdoor pool, library, shops, and trails along the Sheep River. (id:43352)
Open House
This property has open houses!
12:00 pm
Ends at:2:30 pm
Property Details
| MLS® Number | A2224149 |
| Property Type | Single Family |
| Amenities Near By | Golf Course, Playground, Recreation Nearby, Schools, Shopping |
| Community Features | Golf Course Development |
| Features | Cul-de-sac, Treed, Pvc Window, Closet Organizers, No Smoking Home |
| Parking Space Total | 4 |
| Plan | 0012787 |
| Structure | Shed, Deck |
Building
| Bathroom Total | 3 |
| Bedrooms Above Ground | 3 |
| Bedrooms Below Ground | 1 |
| Bedrooms Total | 4 |
| Appliances | Refrigerator, Dishwasher, Stove, Microwave Range Hood Combo, Window Coverings, Garage Door Opener, Washer & Dryer |
| Basement Development | Finished |
| Basement Type | Full (finished) |
| Constructed Date | 2001 |
| Construction Material | Wood Frame |
| Construction Style Attachment | Detached |
| Cooling Type | Central Air Conditioning |
| Exterior Finish | Vinyl Siding |
| Fireplace Present | Yes |
| Fireplace Total | 2 |
| Flooring Type | Carpeted, Laminate, Tile |
| Foundation Type | Poured Concrete |
| Half Bath Total | 1 |
| Heating Type | Forced Air |
| Stories Total | 2 |
| Size Interior | 1488 Sqft |
| Total Finished Area | 1487.79 Sqft |
| Type | House |
Parking
| Attached Garage | 2 |
Land
| Acreage | No |
| Fence Type | Fence |
| Land Amenities | Golf Course, Playground, Recreation Nearby, Schools, Shopping |
| Landscape Features | Landscaped |
| Size Frontage | 8.58 M |
| Size Irregular | 696.08 |
| Size Total | 696.08 M2|7,251 - 10,889 Sqft |
| Size Total Text | 696.08 M2|7,251 - 10,889 Sqft |
| Zoning Description | R-1 |
Rooms
| Level | Type | Length | Width | Dimensions |
|---|---|---|---|---|
| Second Level | Bedroom | 10.75 Ft x 10.42 Ft | ||
| Second Level | Bedroom | 10.75 Ft x 10.42 Ft | ||
| Second Level | 4pc Bathroom | Measurements not available | ||
| Lower Level | Other | 12.17 Ft x 12.00 Ft | ||
| Lower Level | Recreational, Games Room | 29.33 Ft x 15.00 Ft | ||
| Lower Level | Bedroom | 25.58 Ft x 9.08 Ft | ||
| Main Level | Laundry Room | 7.58 Ft x 5.08 Ft | ||
| Main Level | Other | 11.42 Ft x 5.75 Ft | ||
| Main Level | Living Room | 15.50 Ft x 13.50 Ft | ||
| Main Level | Dining Room | 14.75 Ft x 10.58 Ft | ||
| Main Level | Kitchen | 10.58 Ft x 9.17 Ft | ||
| Main Level | Primary Bedroom | 16.08 Ft x 12.42 Ft | ||
| Main Level | 4pc Bathroom | Measurements not available | ||
| Main Level | 2pc Bathroom | Measurements not available |
https://www.realtor.ca/real-estate/28384651/306-edward-close-diamond-valley

