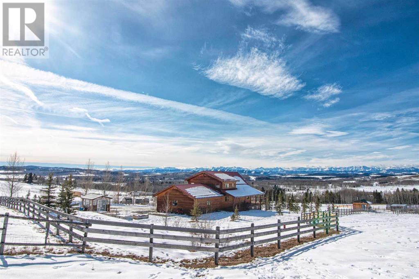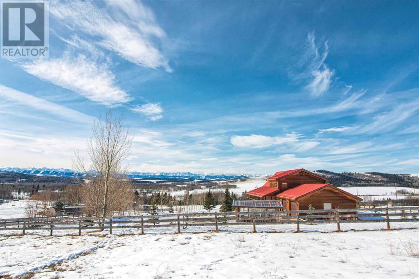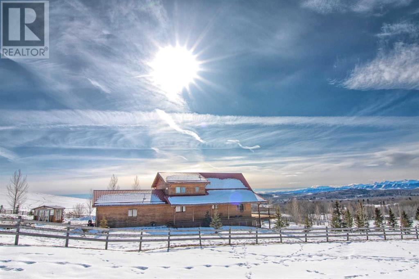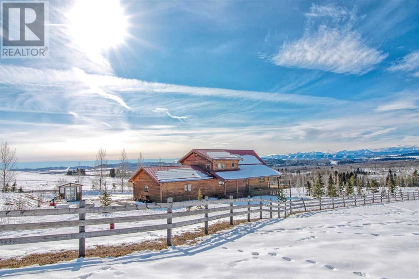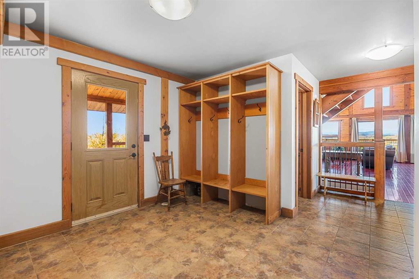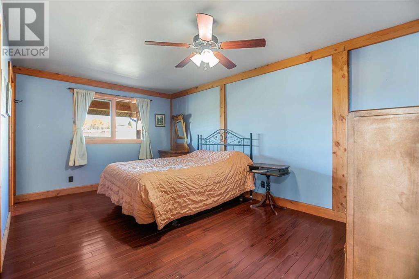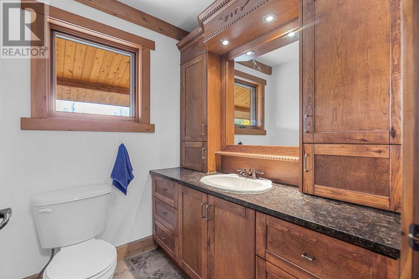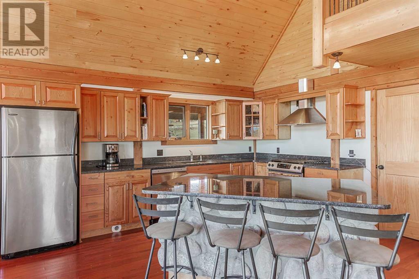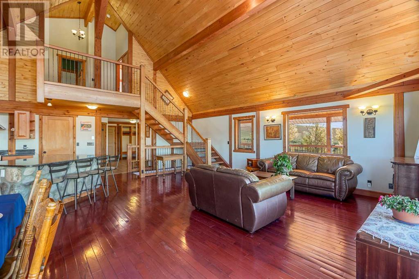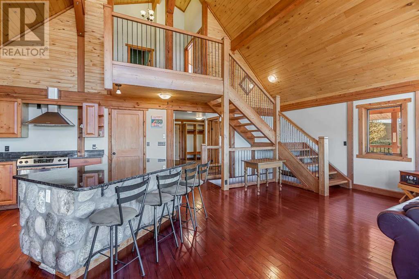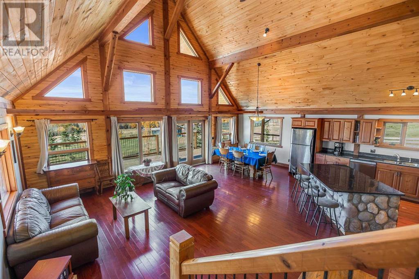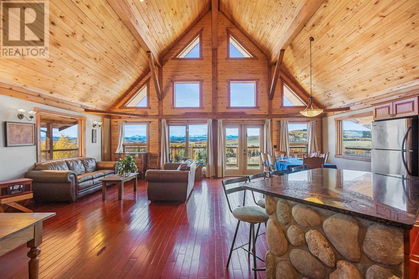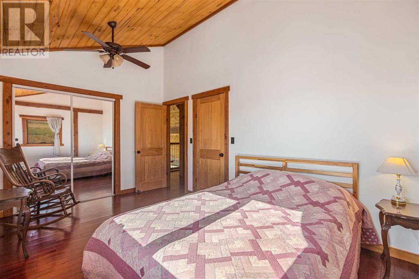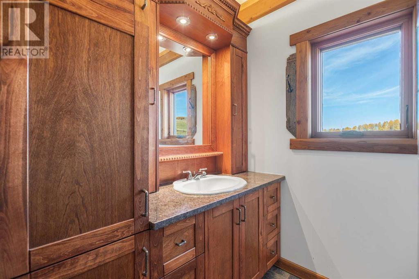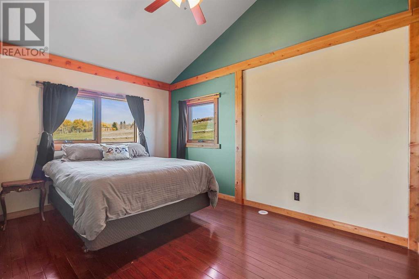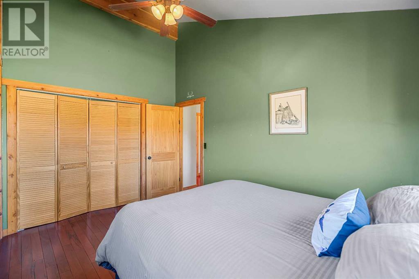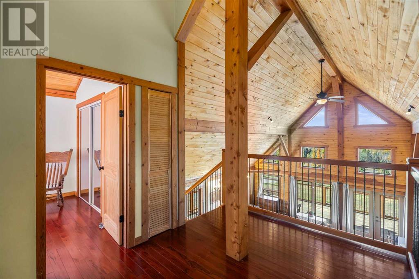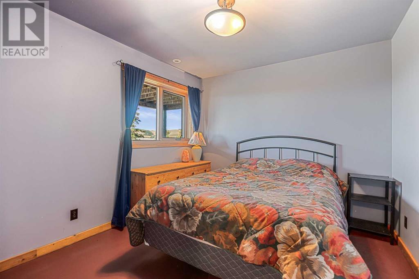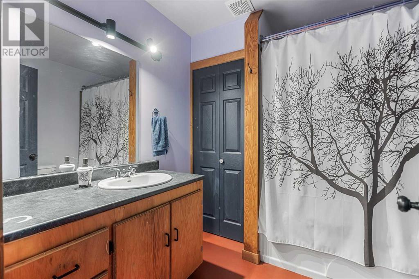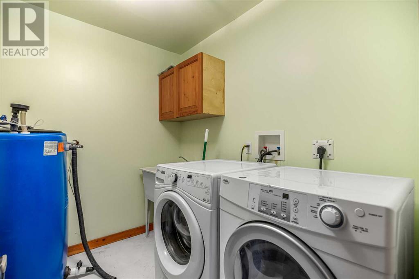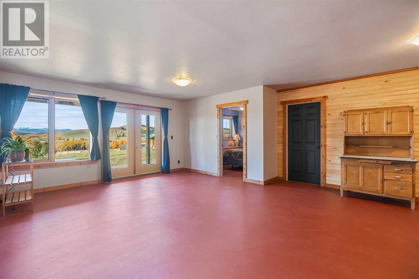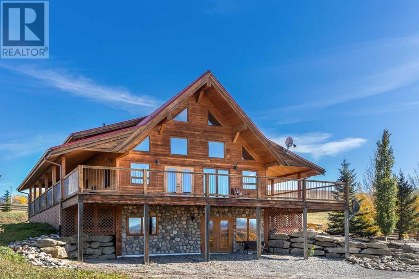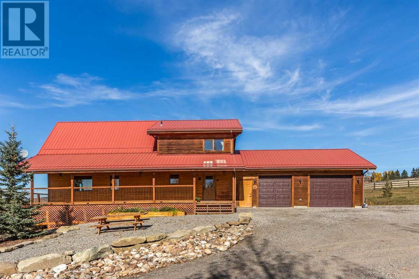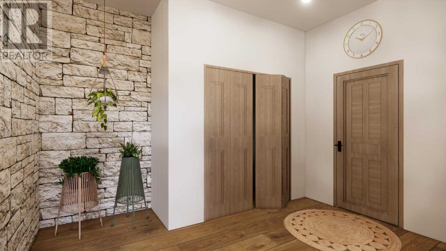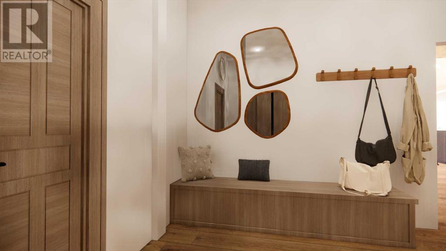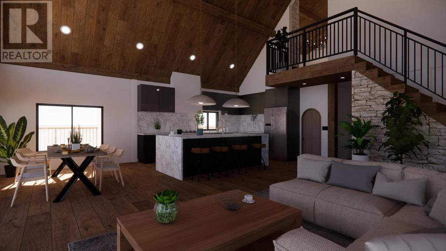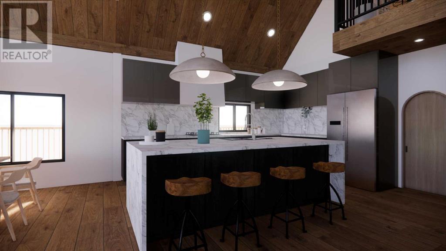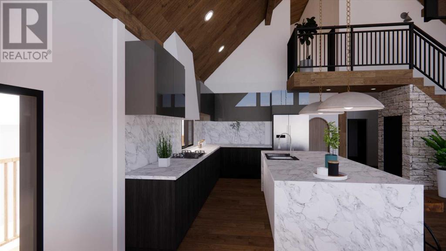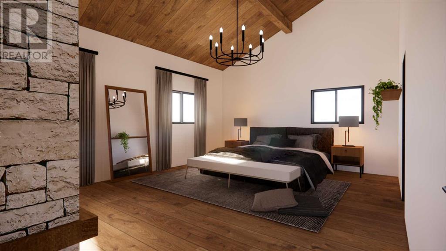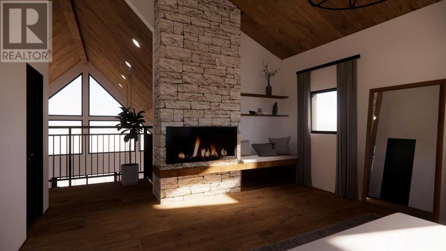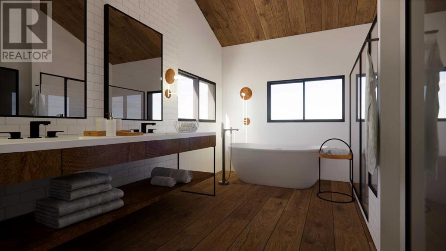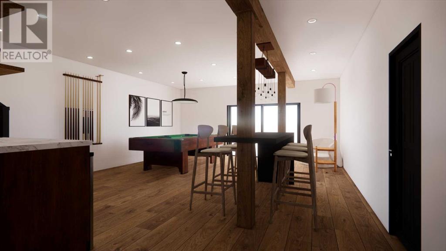4 Bedroom
4 Bathroom
1860.18 sqft
A-Frame
None
In Floor Heating
Acreage
$1,400,000
Welcome to your dream acreage! Nestled on 10 acres, this haven boasts a million-dollar view stealing the spotlight with stunning sunrises and sunsets, surrounded by rolling hills and majestic mountains. Ideal for wildlife enthusiasts and horse lovers, it features 2 water troughs, corrals, and space for your barn or shop. Water and power are ready for a hassle-free setup, complemented by a convenient riding ring. The 4-bed, 3.5-bath house exudes rustic charm and open-concept living, with vaulted ceilings adding to its spacious allure. Revel in panoramic views from the wrap-around deck. Practicality meets coziness with in-floor heating in the foyer, basement, and an oversized double garage, equipped with a workshop for car/truck enthusiasts. A new boiler, installed in spring 2023, ensures comfort year-round. One of the bedrooms in the basement would be perfect as an office, offering a serene workspace with a view. Adding to the charm, a quaint cabin with a fireplace awaits. Recent septic system cleaning and proximity to a K-8 elementary school (just minutes away) and a high school (15 minutes) enhance the appeal. Don't miss the chance to call this picturesque property home! The seller's are also selling their 88 acres of land, MLS# A2087068, two separate titles but anyone looking to own almost 100 acres of land, you can check this listing out as well. The sellers have partnered with a talented interior designer, providing stunning renderings for potential buyers interested in renovations. They've also secured a certified construction company to bring these visions to life, and there's an attractive renovation incentive on the table. It's a compelling package for anyone considering a home transformation. (id:43352)
Property Details
|
MLS® Number
|
A2114621 |
|
Property Type
|
Single Family |
|
Features
|
French Door |
|
Parking Space Total
|
10 |
|
Plan
|
1110001 |
|
Structure
|
Greenhouse, Shed |
|
View Type
|
View |
Building
|
Bathroom Total
|
4 |
|
Bedrooms Above Ground
|
3 |
|
Bedrooms Below Ground
|
1 |
|
Bedrooms Total
|
4 |
|
Appliances
|
Refrigerator, Range - Gas, Dishwasher, Microwave, Hood Fan, Window Coverings, Washer & Dryer |
|
Architectural Style
|
A-frame |
|
Basement Development
|
Finished |
|
Basement Features
|
Walk Out |
|
Basement Type
|
Full (finished) |
|
Constructed Date
|
2008 |
|
Construction Material
|
Poured Concrete, Wood Frame |
|
Construction Style Attachment
|
Detached |
|
Cooling Type
|
None |
|
Exterior Finish
|
Concrete, Wood Siding |
|
Flooring Type
|
Hardwood, Tile |
|
Foundation Type
|
Poured Concrete |
|
Half Bath Total
|
1 |
|
Heating Fuel
|
Natural Gas |
|
Heating Type
|
In Floor Heating |
|
Stories Total
|
2 |
|
Size Interior
|
1860.18 Sqft |
|
Total Finished Area
|
1860.18 Sqft |
|
Type
|
House |
|
Utility Water
|
Well |
Parking
Land
|
Acreage
|
Yes |
|
Fence Type
|
Fence |
|
Sewer
|
Septic Tank |
|
Size Irregular
|
9.81 |
|
Size Total
|
9.81 Ac|5 - 9.99 Acres |
|
Size Total Text
|
9.81 Ac|5 - 9.99 Acres |
|
Zoning Description
|
Cr |
Rooms
| Level |
Type |
Length |
Width |
Dimensions |
|
Second Level |
Bedroom |
|
|
13.42 Ft x 9.25 Ft |
|
Second Level |
Bedroom |
|
|
14.83 Ft x 9.58 Ft |
|
Second Level |
4pc Bathroom |
|
|
8.25 Ft x 7.00 Ft |
|
Basement |
Family Room |
|
|
25.08 Ft x 17.67 Ft |
|
Basement |
Bedroom |
|
|
10.58 Ft x 9.83 Ft |
|
Basement |
Storage |
|
|
16.50 Ft x 12.58 Ft |
|
Basement |
Storage |
|
|
13.00 Ft x 8.33 Ft |
|
Basement |
Laundry Room |
|
|
7.92 Ft x 6.42 Ft |
|
Basement |
4pc Bathroom |
|
|
7.92 Ft x 7.83 Ft |
|
Basement |
Furnace |
|
|
7.92 Ft x 7.75 Ft |
|
Main Level |
Living Room |
|
|
21.58 Ft x 16.50 Ft |
|
Main Level |
Kitchen |
|
|
16.83 Ft x 15.17 Ft |
|
Main Level |
Dining Room |
|
|
10.50 Ft x 10.42 Ft |
|
Main Level |
Pantry |
|
|
5.42 Ft x 3.50 Ft |
|
Main Level |
Primary Bedroom |
|
|
16.17 Ft x 10.58 Ft |
|
Main Level |
3pc Bathroom |
|
|
7.00 Ft x 5.75 Ft |
|
Main Level |
Foyer |
|
|
10.83 Ft x 10.33 Ft |
|
Main Level |
2pc Bathroom |
|
|
6.08 Ft x 5.33 Ft |
|
Main Level |
Other |
|
|
55.67 Ft x 7.42 Ft |
|
Main Level |
Other |
|
|
28.25 Ft x 11.50 Ft |
|
Main Level |
Other |
|
|
55.58 Ft x 7.50 Ft |
https://www.realtor.ca/real-estate/26621207/306016-240-street-w-rural-foothills-county

