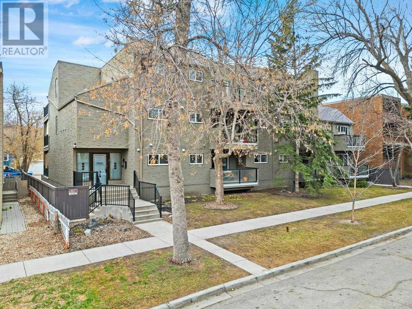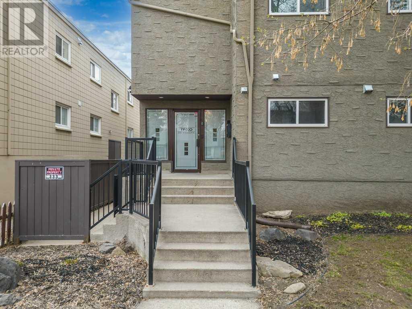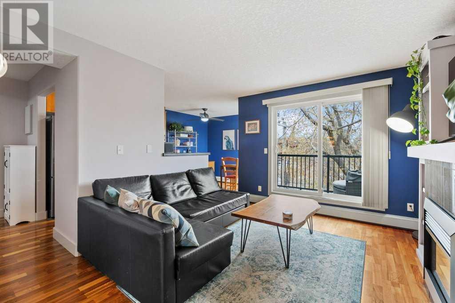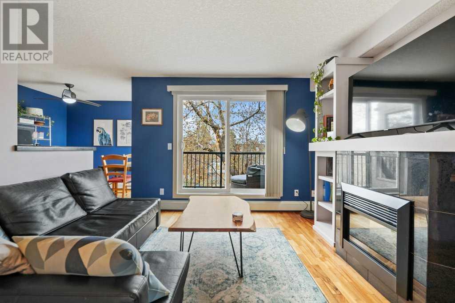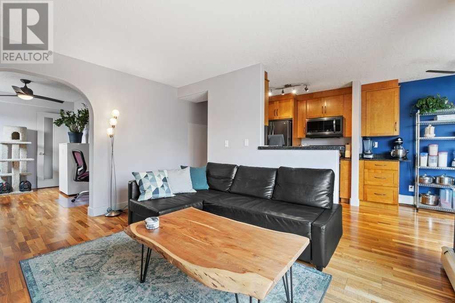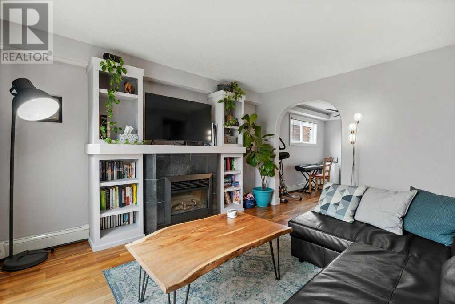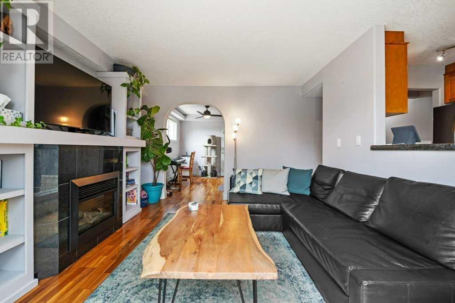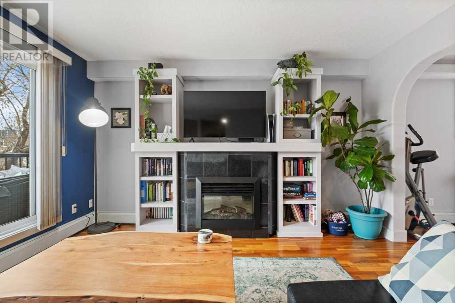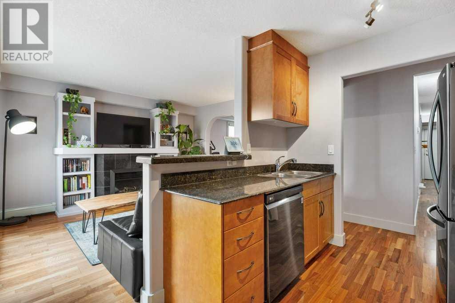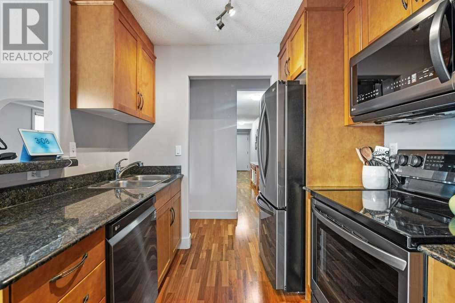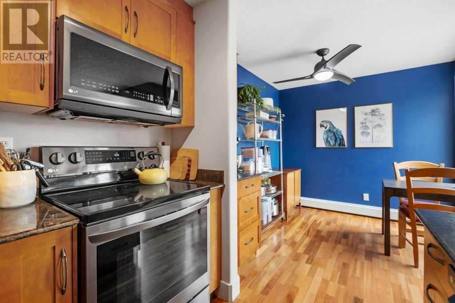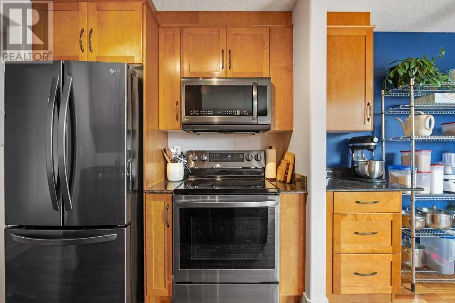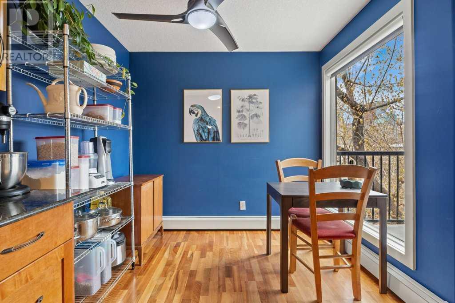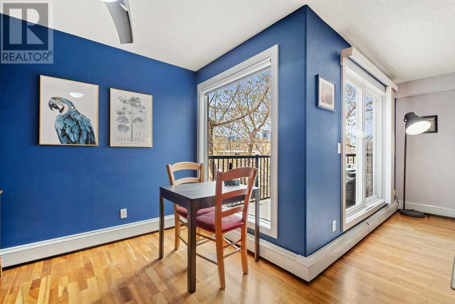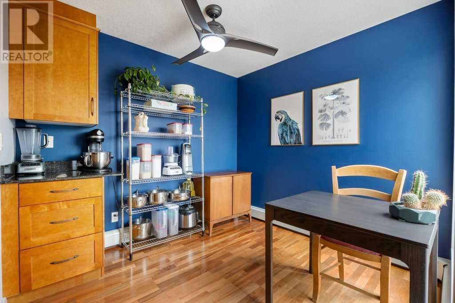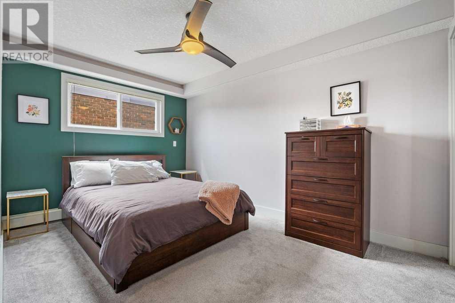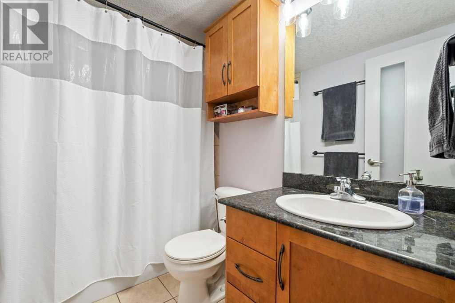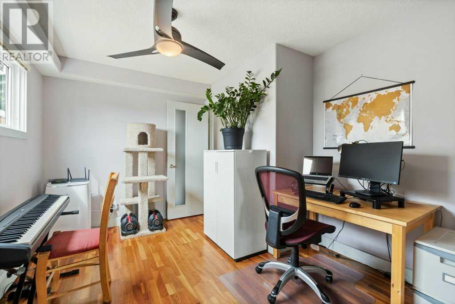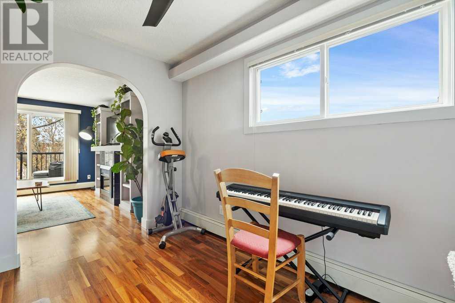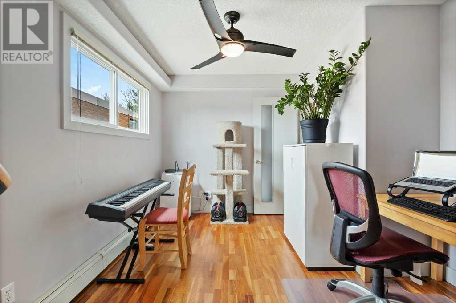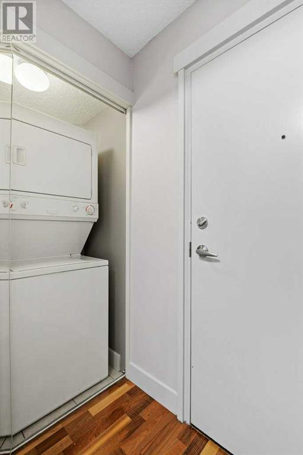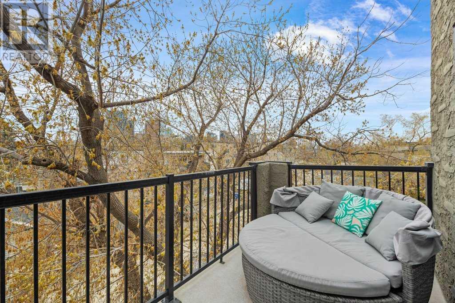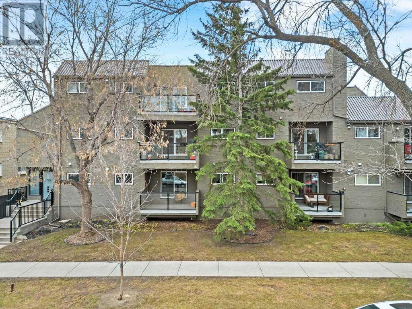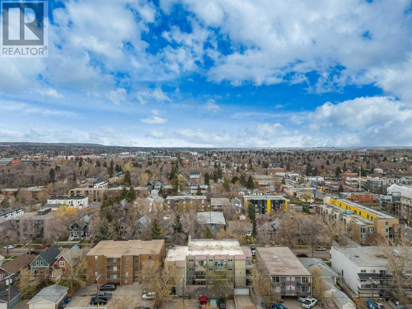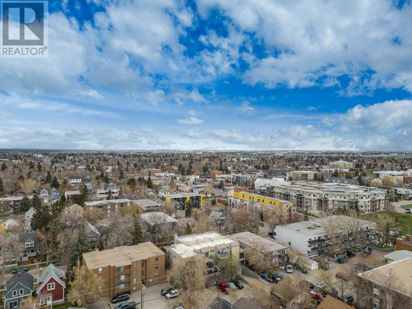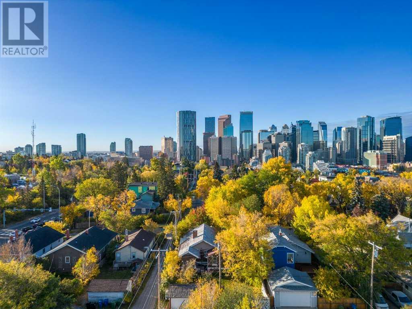307, 333 5 Avenue Ne Calgary, Alberta T2E 0K9
Interested?
Contact us for more information
$279,900Maintenance, Common Area Maintenance, Heat, Insurance, Interior Maintenance, Parking, Property Management, Reserve Fund Contributions, Sewer, Waste Removal, Water
$668.06 Monthly
Maintenance, Common Area Maintenance, Heat, Insurance, Interior Maintenance, Parking, Property Management, Reserve Fund Contributions, Sewer, Waste Removal, Water
$668.06 MonthlyAttention first time buyers, we have your complete checklist covered: Top floor, southwest corner, 2 bedrooms, downtown views, modern kitchen, in-suite laundry, underground parking, additional storage, sunny patio, central location, minutes to downtown, close to all amenities and let's not forget...affordable! Step into the space and appreciate the wood flooring throughout, large corner windows + copious amount of natural light. The stylish kitchen flaunts newer stainless steel appliances, granite counters and maple cabinetry. Settle into meal time in the quaint dining area with a huge west window or migrate over to the living area after to unwind + toss on your favourite show. Relax on the sun soaked, treed-in patio and enjoy BBQ season. Two ample sized bedrooms are split between the full four piece bathroom. You're all set with in-suite laundry, an assigned storage locker and convenient underground parking stall. A location with a WalkScore of 90, nestled in and amongst all of your daily requirements: grocery, coffee shops, restaurants, breweries, parks and the river pathways. Act on this one quickly! (id:43352)
Property Details
| MLS® Number | A2127488 |
| Property Type | Single Family |
| Community Name | Crescent Heights |
| Amenities Near By | Playground |
| Community Features | Pets Allowed With Restrictions |
| Features | No Smoking Home |
| Parking Space Total | 1 |
| Plan | 8111870 |
| Structure | None |
Building
| Bathroom Total | 1 |
| Bedrooms Above Ground | 2 |
| Bedrooms Total | 2 |
| Appliances | Refrigerator, Dishwasher, Range, Microwave Range Hood Combo, Washer/dryer Stack-up |
| Architectural Style | Low Rise |
| Constructed Date | 1981 |
| Construction Material | Poured Concrete, Wood Frame |
| Construction Style Attachment | Attached |
| Cooling Type | None |
| Exterior Finish | Concrete, Stucco |
| Fireplace Present | Yes |
| Fireplace Total | 1 |
| Flooring Type | Hardwood, Tile |
| Heating Type | Baseboard Heaters |
| Stories Total | 3 |
| Size Interior | 759.12 Sqft |
| Total Finished Area | 759.12 Sqft |
| Type | Apartment |
Parking
| Underground |
Land
| Acreage | No |
| Land Amenities | Playground |
| Size Total Text | Unknown |
| Zoning Description | M-cg D72 |
Rooms
| Level | Type | Length | Width | Dimensions |
|---|---|---|---|---|
| Main Level | Kitchen | 8.25 Ft x 9.42 Ft | ||
| Main Level | Living Room | 11.17 Ft x 13.25 Ft | ||
| Main Level | Dining Room | 8.42 Ft x 9.42 Ft | ||
| Main Level | Bedroom | 10.08 Ft x 9.50 Ft | ||
| Main Level | Primary Bedroom | 13.17 Ft x 9.17 Ft | ||
| Main Level | 4pc Bathroom | 4.83 Ft x 7.75 Ft |
https://www.realtor.ca/real-estate/26861922/307-333-5-avenue-ne-calgary-crescent-heights

