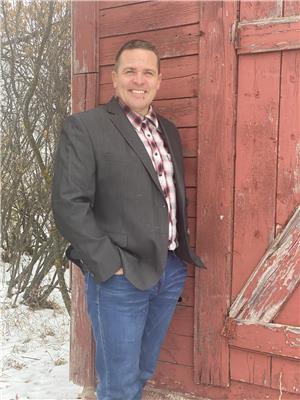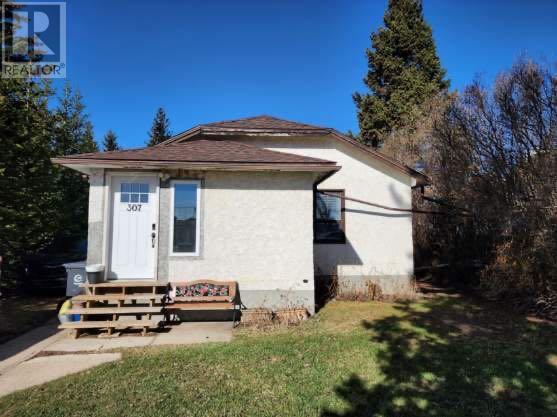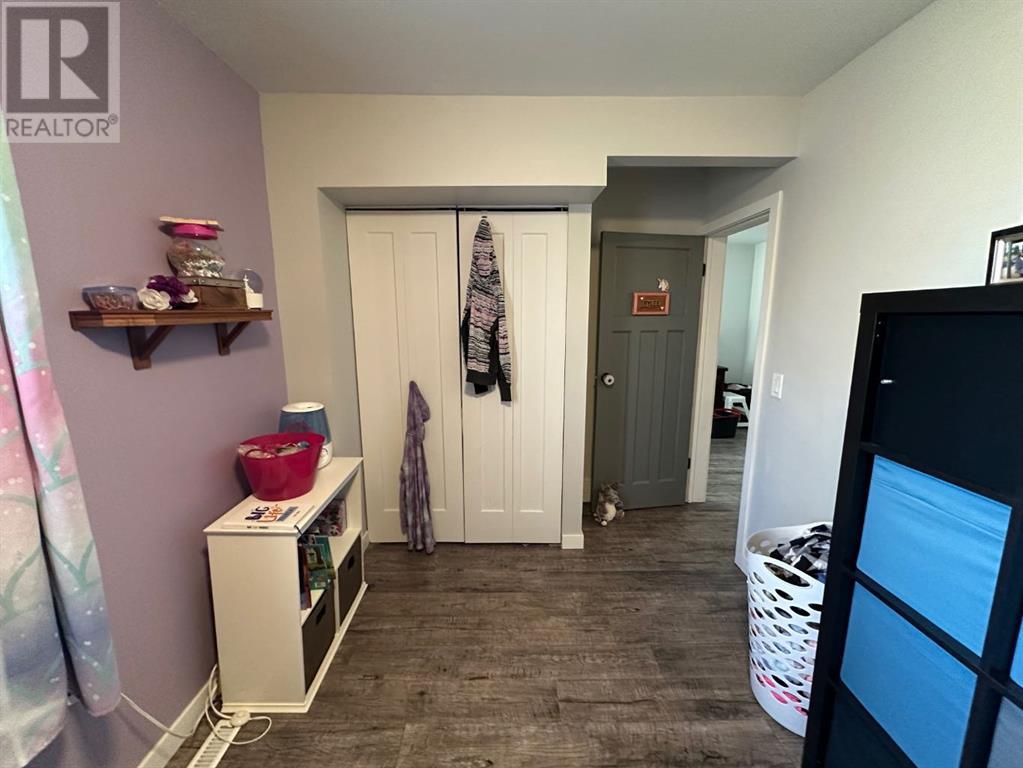3 Bedroom
1 Bathroom
1535 sqft
Bungalow
None
Forced Air
Landscaped, Lawn
$254,900
Welcome to the neighborhood!!! This character rich bungalow features no lack of space at 1500+ square feet of main floor living space. The home offers 3 bdrm & 1 - 4pc. bath with separate stand up shower from the tub, a large primary suite w/ functional walk in closet & 2 additional bdrms on the main. The kitchen has trendy two tone cabinets and wood stained tops accented with Stainless steel appliances, pantry and great assorted cabinet spacing. The living room area features heated tile floors & allows access to the ground level deck outfitted with a gazebo to shade from those hot summer days. A spacious fully fenced yard that is ready for the green thumb's creative design & talent, vinyl garden shed and additional wood frame storage shed & the bonus of alley access always for the potential of RV parking with large gates already in place. Numerous stylish updates to flooring, paint, some windows, both entrance doors, appliances & functional storage design through out. The basement space is partially developed and has potential for addition creative living spaces. Just steps to Three Hills public school, playgrounds & a outdoor track oval directly across the street. Three Hills offers welcoming active community and great recreational options, essential services & businesses within the community!! (id:43352)
Property Details
|
MLS® Number
|
A2120601 |
|
Property Type
|
Single Family |
|
Amenities Near By
|
Park, Playground, Recreation Nearby |
|
Features
|
Back Lane, No Animal Home, No Smoking Home, Level |
|
Parking Space Total
|
2 |
|
Plan
|
4304ah |
Building
|
Bathroom Total
|
1 |
|
Bedrooms Above Ground
|
3 |
|
Bedrooms Total
|
3 |
|
Appliances
|
Refrigerator, Gas Stove(s), Dishwasher, Washer & Dryer |
|
Architectural Style
|
Bungalow |
|
Basement Development
|
Partially Finished |
|
Basement Type
|
Partial (partially Finished) |
|
Constructed Date
|
1947 |
|
Construction Material
|
Wood Frame |
|
Construction Style Attachment
|
Detached |
|
Cooling Type
|
None |
|
Exterior Finish
|
Stucco |
|
Fire Protection
|
Smoke Detectors |
|
Flooring Type
|
Ceramic Tile |
|
Foundation Type
|
Poured Concrete |
|
Heating Fuel
|
Natural Gas |
|
Heating Type
|
Forced Air |
|
Stories Total
|
1 |
|
Size Interior
|
1535 Sqft |
|
Total Finished Area
|
1535 Sqft |
|
Type
|
House |
Parking
|
Other
|
|
|
Street
|
|
|
Parking Pad
|
|
|
Tandem
|
|
Land
|
Acreage
|
No |
|
Fence Type
|
Fence |
|
Land Amenities
|
Park, Playground, Recreation Nearby |
|
Landscape Features
|
Landscaped, Lawn |
|
Size Depth
|
42.67 M |
|
Size Frontage
|
15.24 M |
|
Size Irregular
|
7000.00 |
|
Size Total
|
7000 Sqft|4,051 - 7,250 Sqft |
|
Size Total Text
|
7000 Sqft|4,051 - 7,250 Sqft |
|
Zoning Description
|
R2 |
Rooms
| Level |
Type |
Length |
Width |
Dimensions |
|
Basement |
Laundry Room |
|
|
6.50 Ft x 5.67 Ft |
|
Main Level |
Foyer |
|
|
11.25 Ft x 7.25 Ft |
|
Main Level |
Kitchen |
|
|
11.58 Ft x 9.00 Ft |
|
Main Level |
Dining Room |
|
|
12.00 Ft x 9.67 Ft |
|
Main Level |
Living Room |
|
|
19.17 Ft x 14.25 Ft |
|
Main Level |
Primary Bedroom |
|
|
13.42 Ft x 10.58 Ft |
|
Main Level |
Bedroom |
|
|
13.42 Ft x 8.00 Ft |
|
Main Level |
Bedroom |
|
|
9.17 Ft x 7.50 Ft |
|
Main Level |
Den |
|
|
15.00 Ft x 9.33 Ft |
|
Main Level |
4pc Bathroom |
|
|
Measurements not available |
https://www.realtor.ca/real-estate/26773576/307-6-avenue-s-three-hills






































