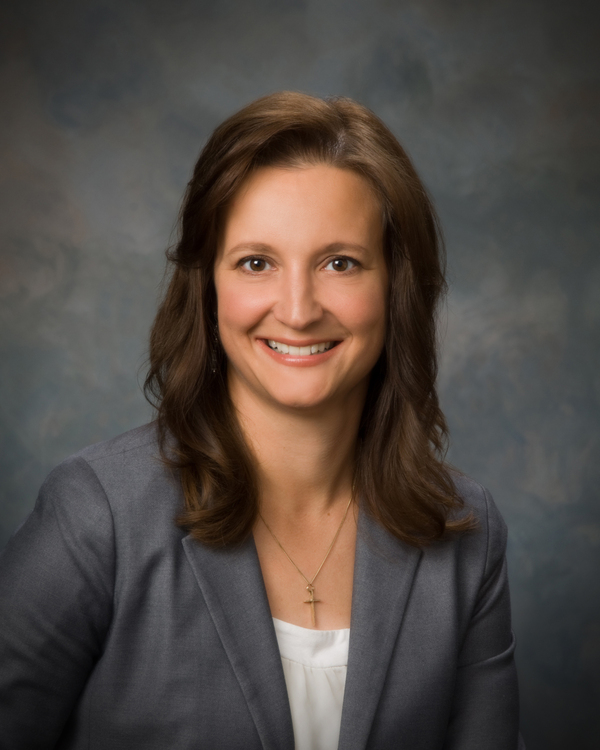3 Bedroom
4 Bathroom
1434 sqft
None
Forced Air
Lawn
$624,900
This charming 3-bedroom family home is perfectly situated in the desirable area of Willow Ridge. A charming front porch welcomes you into the home where you’ll find a coat closet and 1/2 bath tucked off to the side. Inside, beautiful hardwood floors, rich maple cabinets and a wall of sunny south facing windows come together to create a warm and welcoming space. The kitchen is outfitted with a pantry, coffee centre and black appliances and is open to the dining area, which flows into the living room—both offering picturesque views of the expansive yard. Upstairs, you’ll find a thoughtfully designed layout featuring three generously sized bedrooms and two full bathrooms, offering both comfort and functionality for a growing family. The primary suite is a peaceful retreat, complete with its own private ensuite, while the additional bedrooms share a well-appointed main bath. Adding to the everyday ease of living is the upstairs laundry—conveniently located to eliminate trips up and down the stairs. The fully finished basement comes with all the necessary permits, providing peace of mind. A spacious family/recreation room offers a cozy gathering space for movie nights or playtime, and with a Murphy bed, it easily transforms into a guest room for visiting friends and family. Completing this level is a stylish 3-piece bath with a walk-in shower. Step out onto the back deck and enjoy serene views of the countryside creating a perfect backdrop for family barbecues or quiet evenings under the stars. When the sun shines a little too brightly, the remote-controlled awning provides shade for your comfort. The expansive, fully fenced yard offers a safe haven for children and pets to play freely, with plenty of room to cultivate planting beds for those with a green thumb. The oversized garage provides ample space for your vehicles and includes a 10’ x 7’ extension, perfect for extra storage or recreational toys. This well-maintained home has seen some recent upgrades you'll apprec iate, including LVP flooring upstairs and new carpeting on the stairs in 2021, new shingles in 2021 and a new water heater in 2022. Located close to the hospital, walking paths, schools, and golf course this property offers a great location for families or anyone looking for the perfect blend of town convenience and scenic surroundings. Call today to schedule your private showing and discover all the warmth and charm this home has to offer! (id:43352)
Property Details
|
MLS® Number
|
A2237477 |
|
Property Type
|
Single Family |
|
Amenities Near By
|
Golf Course, Park, Schools, Shopping |
|
Community Features
|
Golf Course Development |
|
Features
|
No Neighbours Behind |
|
Parking Space Total
|
4 |
|
Plan
|
0613910 |
|
Structure
|
Deck |
|
View Type
|
View |
Building
|
Bathroom Total
|
4 |
|
Bedrooms Above Ground
|
3 |
|
Bedrooms Total
|
3 |
|
Appliances
|
Refrigerator, Dishwasher, Stove, Microwave Range Hood Combo, Window Coverings, Garage Door Opener, Washer & Dryer |
|
Basement Development
|
Finished |
|
Basement Type
|
Full (finished) |
|
Constructed Date
|
2008 |
|
Construction Style Attachment
|
Detached |
|
Cooling Type
|
None |
|
Exterior Finish
|
Stone, Vinyl Siding |
|
Flooring Type
|
Carpeted, Ceramic Tile, Hardwood |
|
Foundation Type
|
Poured Concrete |
|
Half Bath Total
|
1 |
|
Heating Type
|
Forced Air |
|
Stories Total
|
2 |
|
Size Interior
|
1434 Sqft |
|
Total Finished Area
|
1434 Sqft |
|
Type
|
House |
Parking
|
Attached Garage
|
2 |
|
Oversize
|
|
Land
|
Acreage
|
No |
|
Fence Type
|
Fence |
|
Land Amenities
|
Golf Course, Park, Schools, Shopping |
|
Landscape Features
|
Lawn |
|
Size Depth
|
34.7 M |
|
Size Frontage
|
15.24 M |
|
Size Irregular
|
528.80 |
|
Size Total
|
528.8 M2|4,051 - 7,250 Sqft |
|
Size Total Text
|
528.8 M2|4,051 - 7,250 Sqft |
|
Zoning Description
|
R1 |
Rooms
| Level |
Type |
Length |
Width |
Dimensions |
|
Second Level |
Primary Bedroom |
|
|
12.25 Ft x 15.00 Ft |
|
Second Level |
Bedroom |
|
|
9.92 Ft x 9.92 Ft |
|
Second Level |
Bedroom |
|
|
9.92 Ft x 10.33 Ft |
|
Second Level |
Laundry Room |
|
|
4.92 Ft x 6.00 Ft |
|
Second Level |
4pc Bathroom |
|
|
.00 Ft x .00 Ft |
|
Second Level |
4pc Bathroom |
|
|
.00 Ft x .00 Ft |
|
Lower Level |
Family Room |
|
|
9.75 Ft x 24.83 Ft |
|
Lower Level |
Recreational, Games Room |
|
|
7.00 Ft x 8.92 Ft |
|
Lower Level |
3pc Bathroom |
|
|
.00 Ft x .00 Ft |
|
Main Level |
Living Room |
|
|
12.08 Ft x 12.50 Ft |
|
Main Level |
Dining Room |
|
|
9.08 Ft x 10.33 Ft |
|
Main Level |
Kitchen |
|
|
10.08 Ft x 10.67 Ft |
|
Main Level |
2pc Bathroom |
|
|
.00 Ft x .00 Ft |
https://www.realtor.ca/real-estate/28580093/307-willow-ridge-manor-diamond-valley














































