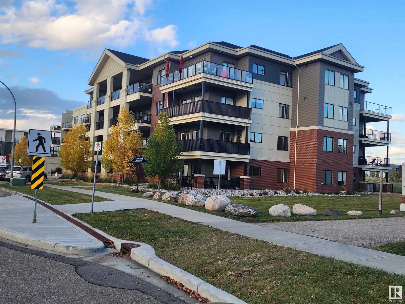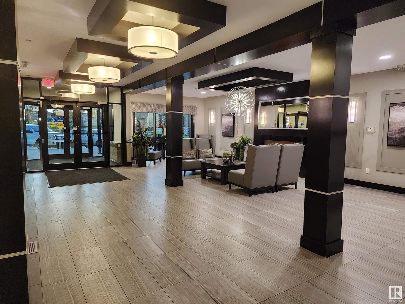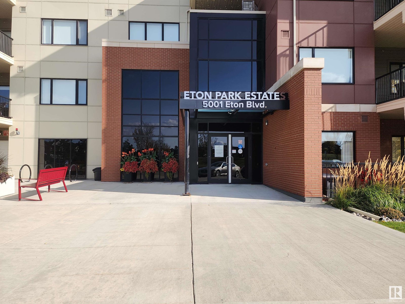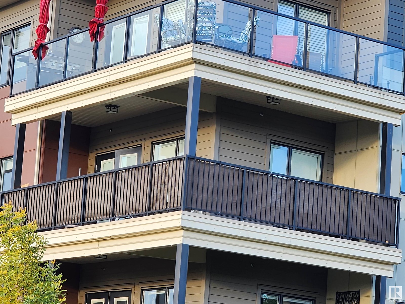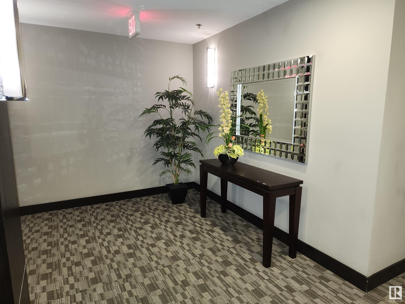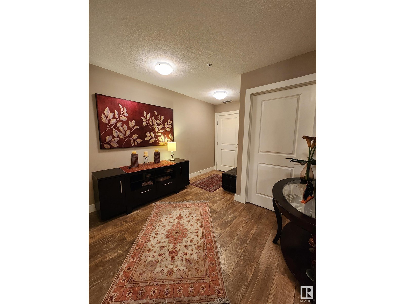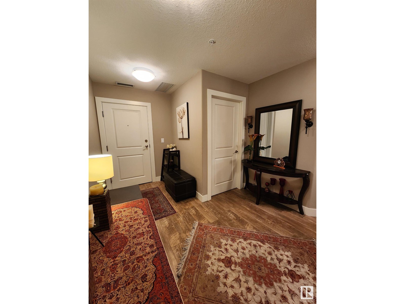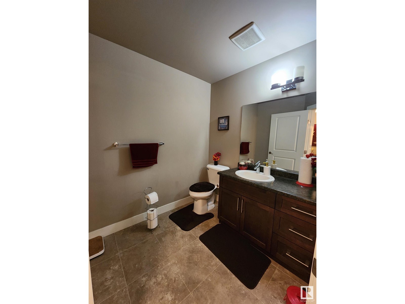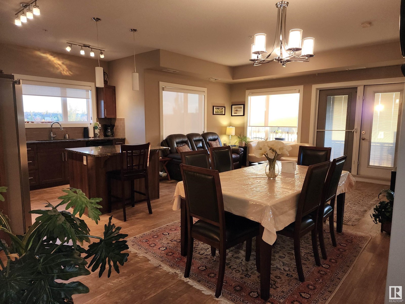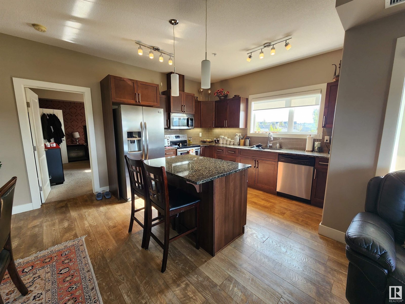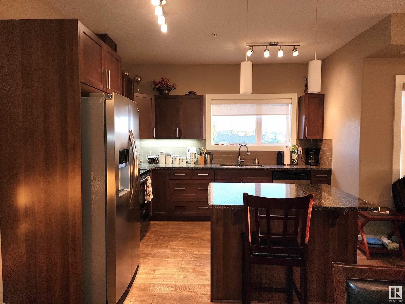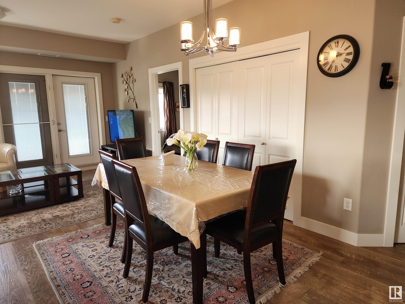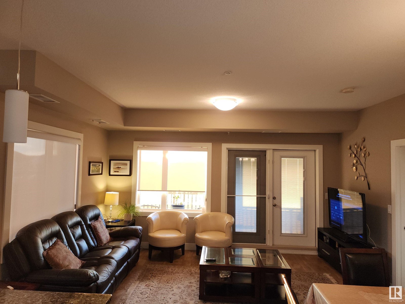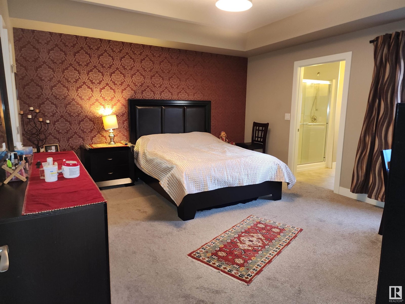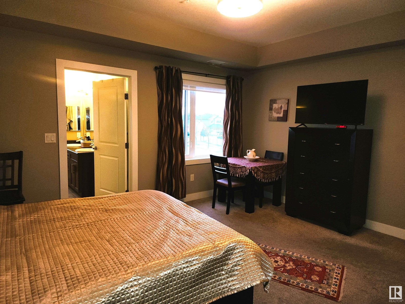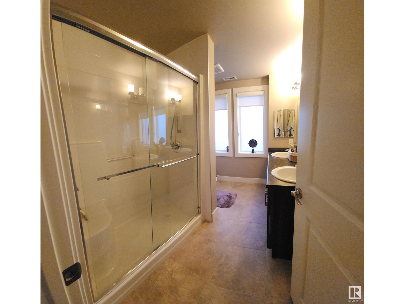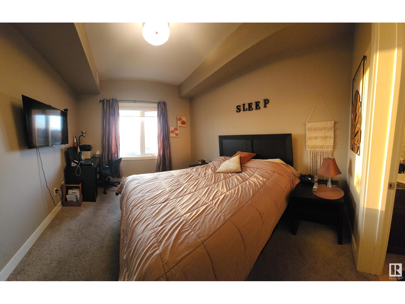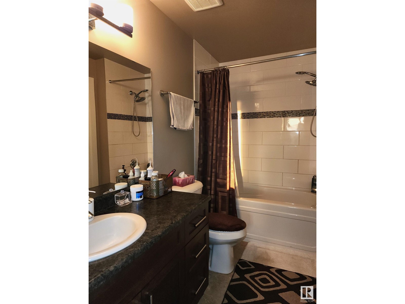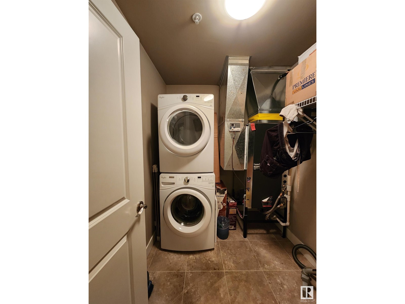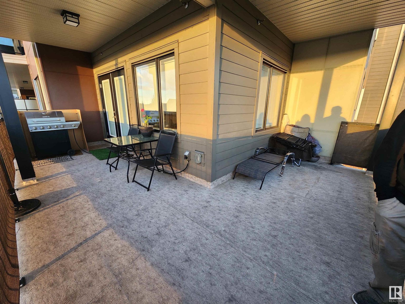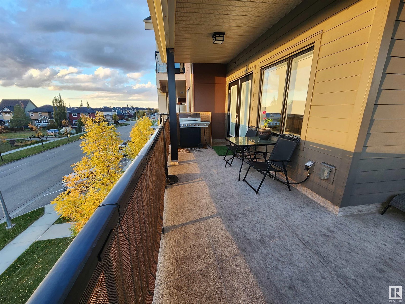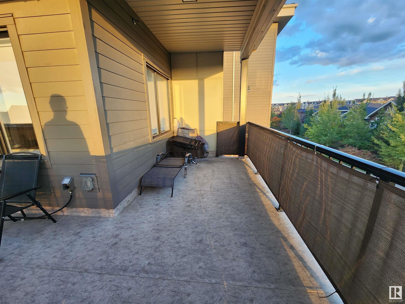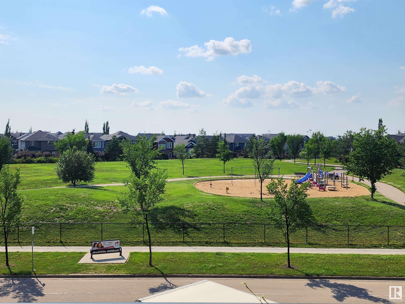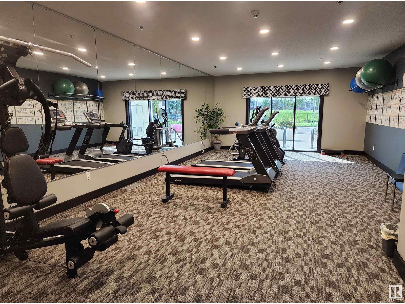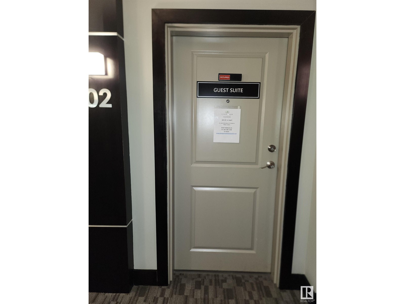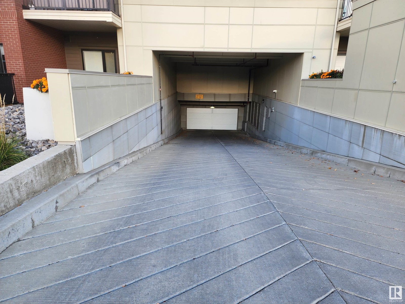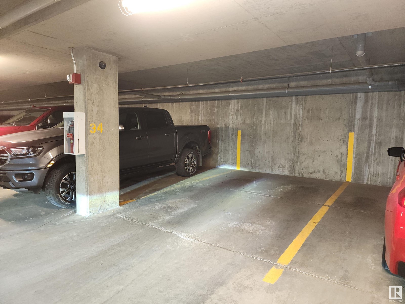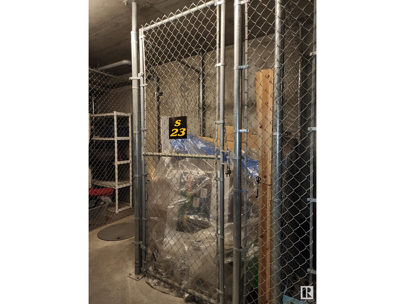#308 5001 Eton Bv Sherwood Park, Alberta T8H 0N7
Interested?
Contact us for more information
Lynne K. Griffiths
Associate
$430,000Maintenance, Exterior Maintenance, Heat, Insurance, Common Area Maintenance, Landscaping, Other, See Remarks, Property Management, Water
$800 Monthly
Maintenance, Exterior Maintenance, Heat, Insurance, Common Area Maintenance, Landscaping, Other, See Remarks, Property Management, Water
$800 MonthlyExecutive style 18+ pet friendly condo located in beautiful Emerald Hills community! Over 1240 sq.ft. 2 bedroom 3 bathroom END UNIT condo with 9 foot ceilings! The open gourmet kitchen features modern cabinetry, stainless steel appliances and GRANITE countertops. Island with eat up bar. LARGE master bedroom has a walk in closet and a 4 piece en suite with his and her sinks! Second large bedroom has its own full 4 piece en suite! In suite laundry room. Large two piece guest bathroom. AIR CONDITIONED! Beautiful wrap around deck with gas BBQ hook up overlooks a PARK! Titled heated underground parking spot close to elevator! Assigned storage unit. This building also has an exercise room and a Guest Suite for out of town visitors! Building is exceptionally well cared for. Condo fee includes HEAT and WATER! Close to walking and bike trails, parks and all major shopping! (id:43352)
Property Details
| MLS® Number | E4383771 |
| Property Type | Single Family |
| Neigbourhood | Emerald Hills |
| Amenities Near By | Golf Course, Playground, Public Transit, Shopping |
| Features | No Animal Home, No Smoking Home |
| Structure | Deck |
Building
| Bathroom Total | 3 |
| Bedrooms Total | 2 |
| Amenities | Ceiling - 9ft |
| Appliances | Dishwasher, Garage Door Opener, Microwave Range Hood Combo, Refrigerator, Washer/dryer Stack-up, Stove |
| Basement Type | None |
| Constructed Date | 2016 |
| Half Bath Total | 1 |
| Heating Type | Heat Pump |
| Size Interior | 115.2 M2 |
| Type | Apartment |
Parking
| Heated Garage | |
| Underground |
Land
| Acreage | No |
| Land Amenities | Golf Course, Playground, Public Transit, Shopping |
Rooms
| Level | Type | Length | Width | Dimensions |
|---|---|---|---|---|
| Main Level | Living Room | 4.76 m | 3.22 m | 4.76 m x 3.22 m |
| Main Level | Dining Room | 2.28 m | 3.77 m | 2.28 m x 3.77 m |
| Main Level | Kitchen | 3.31 m | 3.56 m | 3.31 m x 3.56 m |
| Main Level | Primary Bedroom | 4.22 m | 4.74 m | 4.22 m x 4.74 m |
| Main Level | Bedroom 2 | 3.27 m | 3.93 m | 3.27 m x 3.93 m |
https://www.realtor.ca/real-estate/26798644/308-5001-eton-bv-sherwood-park-emerald-hills

