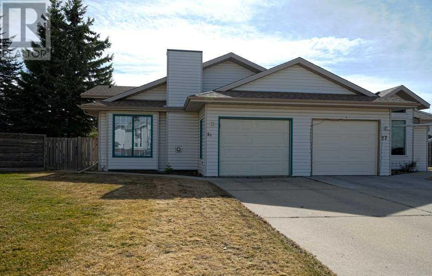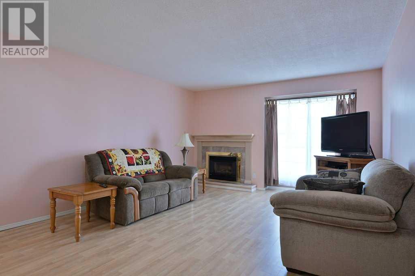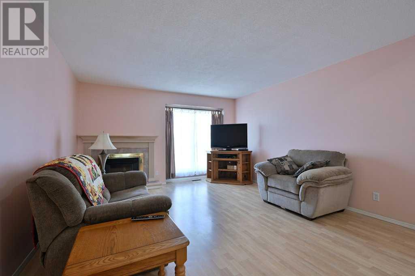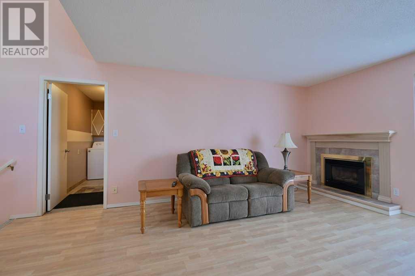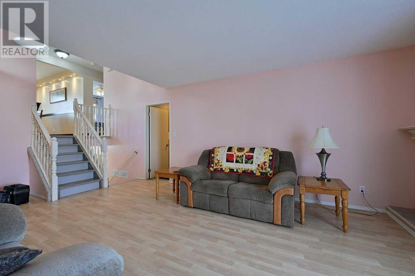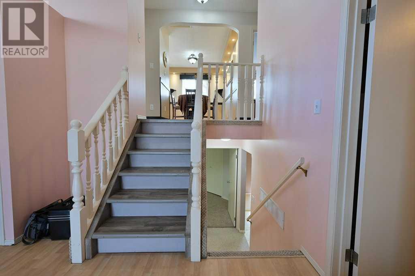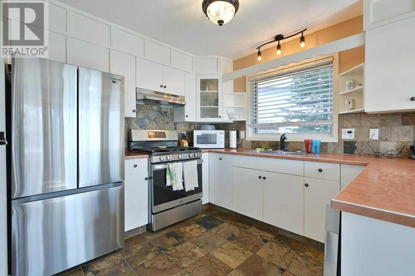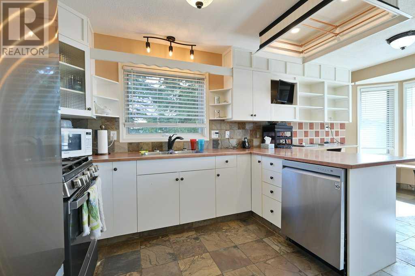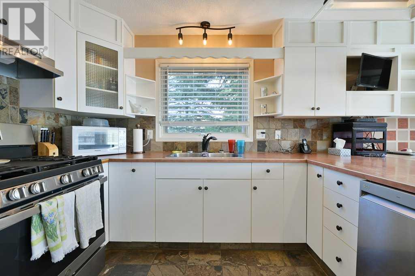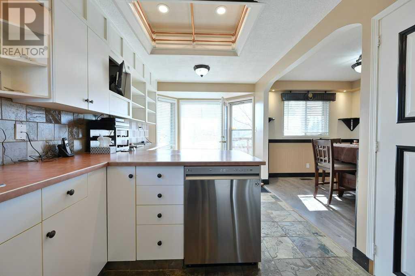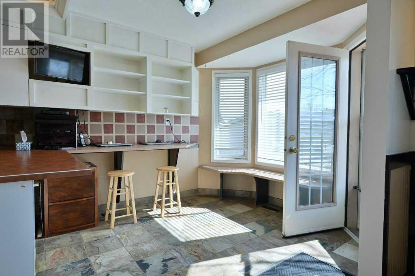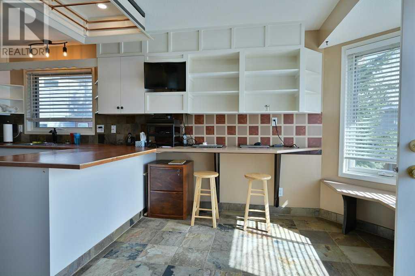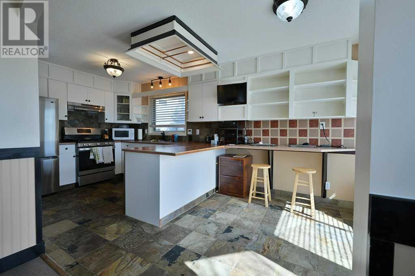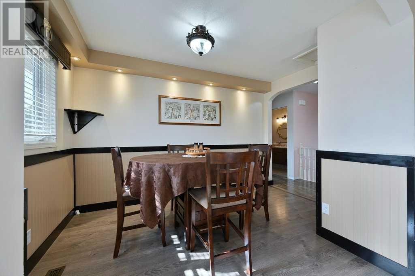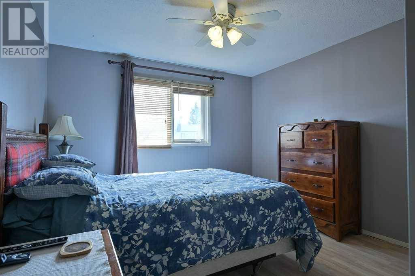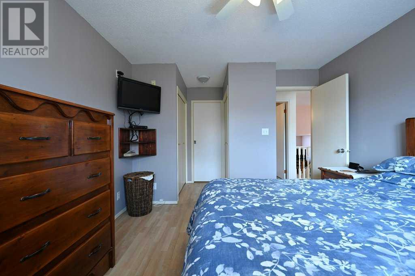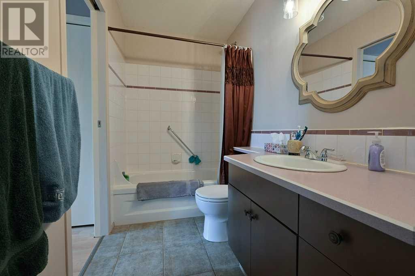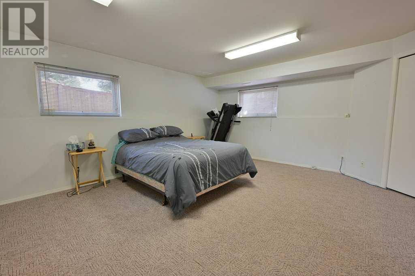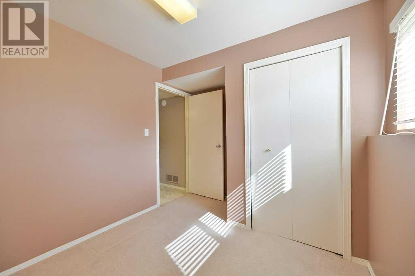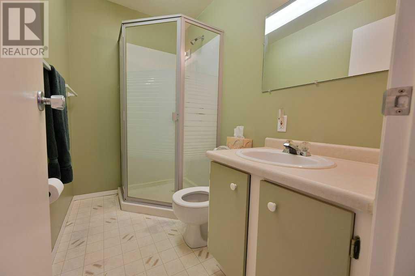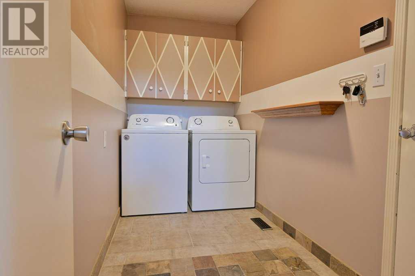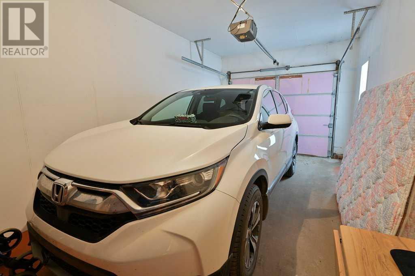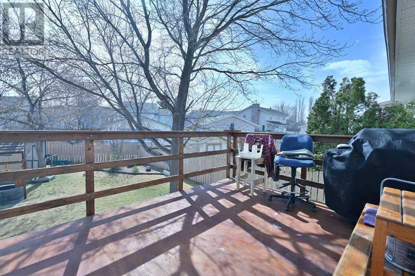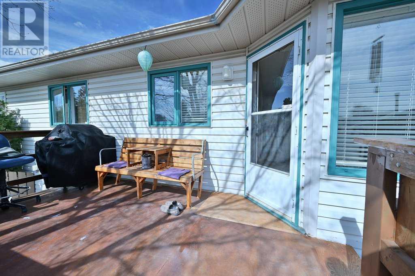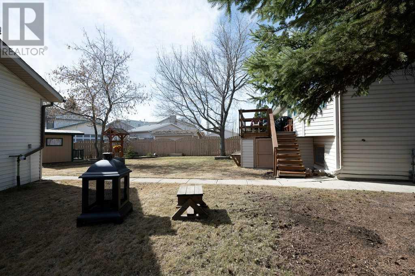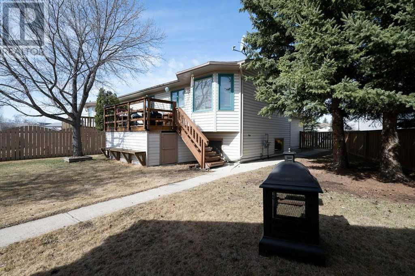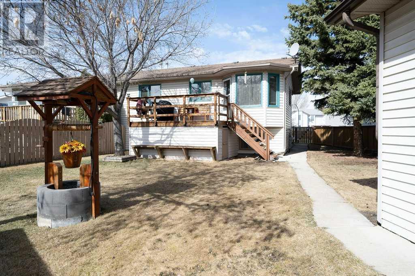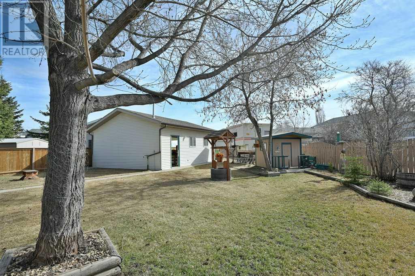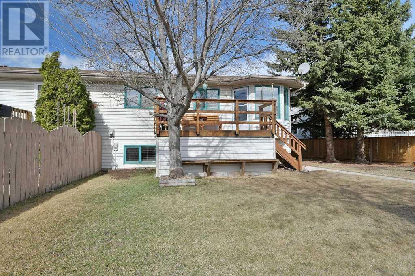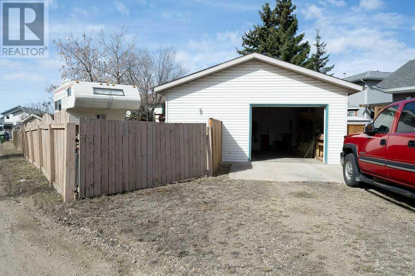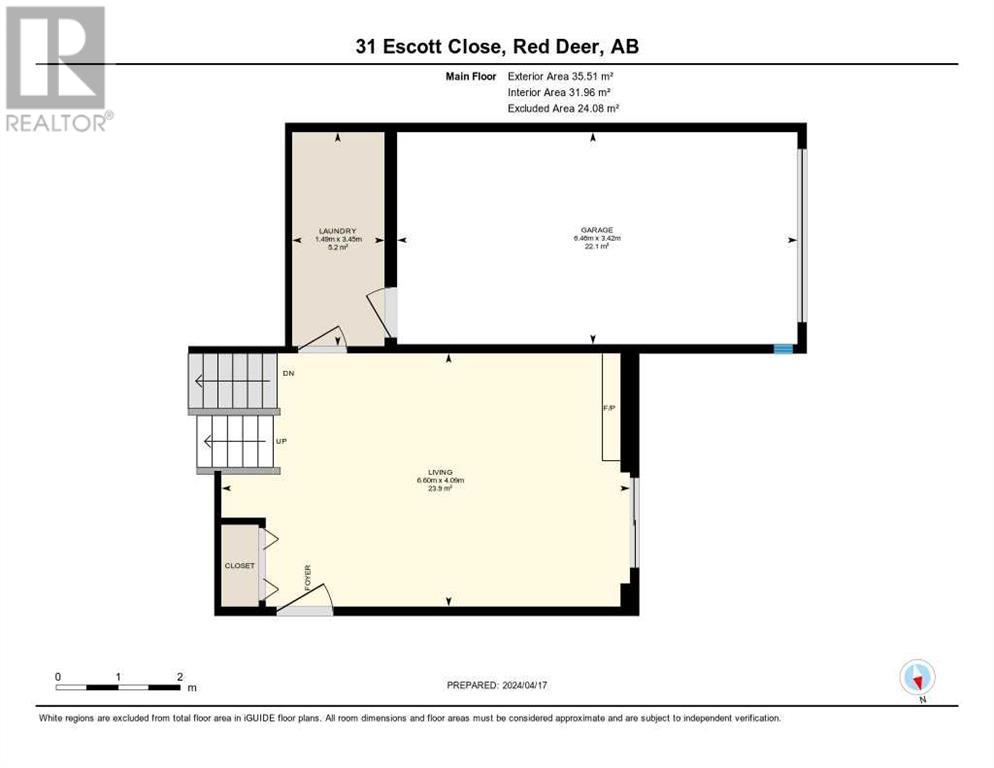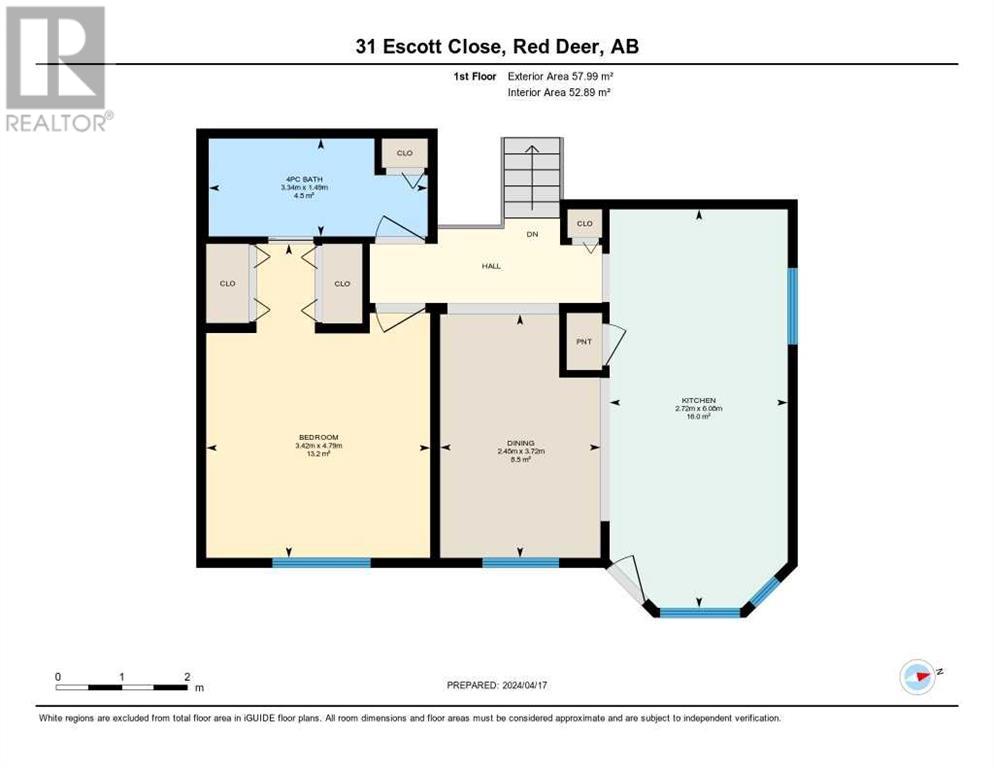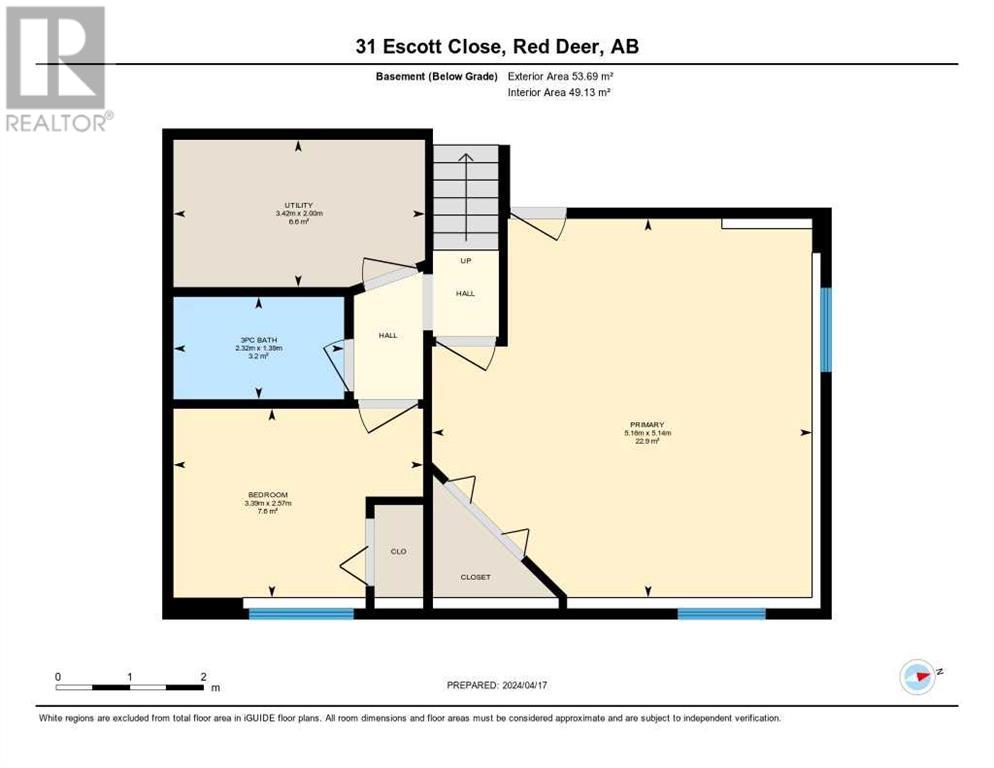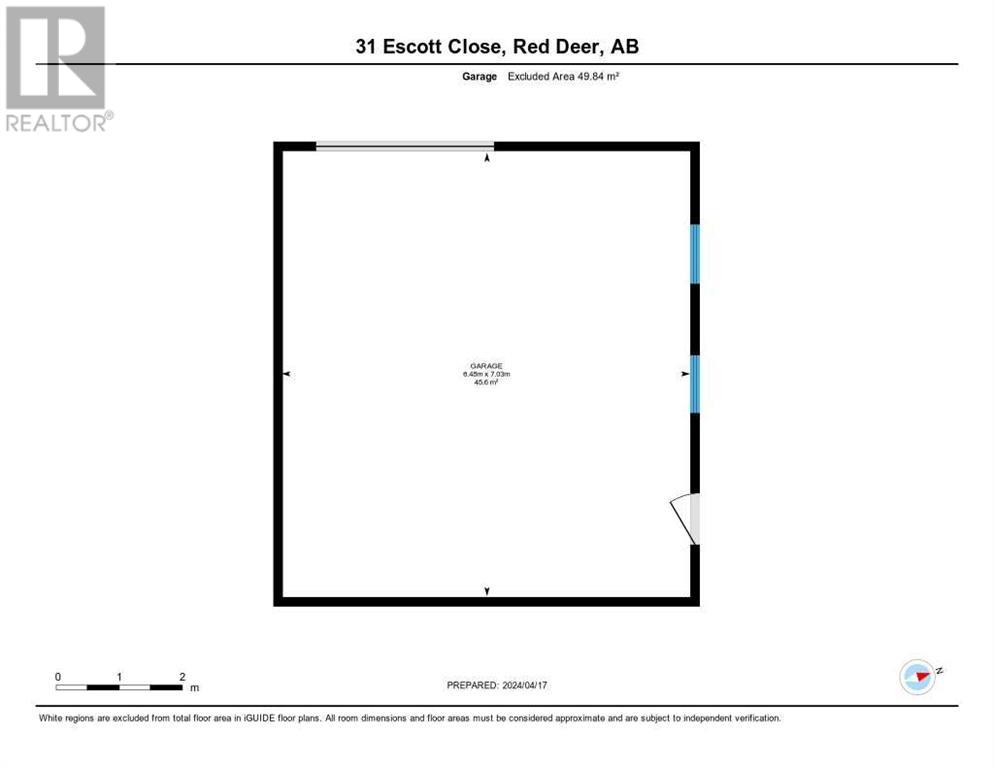3 Bedroom
2 Bathroom
1006 sqft
3 Level
Fireplace
None
Forced Air
Landscaped
$324,900
Nestled on a serene close within Eastview Estates, this immaculate three-level split half duplex epitomizes tranquil suburban living. Boasting a move-in-ready status, the property features three bedrooms and two bathrooms, offering ample space for comfortable living. Storage needs are effortlessly met with abundant storage space throughout the home, while the convenience of a single attached garage and a double heated detached garage ensures ample room for vehicles and hobbies alike. Embracing outdoor living, the expansive pie-shaped lot beckons with its fully fenced and landscaped grounds, providing a picturesque backdrop for relaxation and entertainment. Adding to its appeal, the property includes RV parking, catering to outdoor enthusiasts and providing additional versatility. With its pristine condition, convenient amenities, and idyllic location, this residence presents a rare opportunity for discerning buyers to call Eastview Estates home. (id:43352)
Property Details
|
MLS® Number
|
A2123812 |
|
Property Type
|
Single Family |
|
Community Name
|
Eastview Estates |
|
Features
|
Cul-de-sac, Back Lane, No Animal Home |
|
Parking Space Total
|
3 |
|
Plan
|
9022364 |
|
Structure
|
Deck |
Building
|
Bathroom Total
|
2 |
|
Bedrooms Above Ground
|
1 |
|
Bedrooms Below Ground
|
2 |
|
Bedrooms Total
|
3 |
|
Appliances
|
Refrigerator, Gas Stove(s), Dishwasher, Hood Fan |
|
Architectural Style
|
3 Level |
|
Basement Development
|
Finished |
|
Basement Type
|
Full (finished) |
|
Constructed Date
|
1991 |
|
Construction Material
|
Poured Concrete, Wood Frame |
|
Construction Style Attachment
|
Semi-detached |
|
Cooling Type
|
None |
|
Exterior Finish
|
Concrete, Vinyl Siding |
|
Fireplace Present
|
Yes |
|
Fireplace Total
|
1 |
|
Flooring Type
|
Carpeted, Laminate, Tile |
|
Foundation Type
|
Poured Concrete |
|
Heating Type
|
Forced Air |
|
Size Interior
|
1006 Sqft |
|
Total Finished Area
|
1006 Sqft |
|
Type
|
Duplex |
Parking
|
Detached Garage
|
2 |
|
Attached Garage
|
1 |
Land
|
Acreage
|
No |
|
Fence Type
|
Fence |
|
Landscape Features
|
Landscaped |
|
Size Depth
|
42.97 M |
|
Size Frontage
|
6.4 M |
|
Size Irregular
|
6956.00 |
|
Size Total
|
6956 Sqft|4,051 - 7,250 Sqft |
|
Size Total Text
|
6956 Sqft|4,051 - 7,250 Sqft |
|
Zoning Description
|
R1a |
Rooms
| Level |
Type |
Length |
Width |
Dimensions |
|
Second Level |
Kitchen |
|
|
19.92 Ft x 8.92 Ft |
|
Second Level |
Dining Room |
|
|
8.00 Ft x 12.17 Ft |
|
Second Level |
Primary Bedroom |
|
|
11.17 Ft x 15.75 Ft |
|
Second Level |
4pc Bathroom |
|
|
10.92 Ft x 4.92 Ft |
|
Basement |
Bedroom |
|
|
16.83 Ft x 16.92 Ft |
|
Basement |
Bedroom |
|
|
11.17 Ft x 8.42 Ft |
|
Basement |
3pc Bathroom |
|
|
7.58 Ft x 4.58 Ft |
|
Basement |
Furnace |
|
|
11.17 Ft x 6.58 Ft |
|
Main Level |
Living Room |
|
|
13.42 Ft x 21.67 Ft |
|
Main Level |
Laundry Room |
|
|
11.33 Ft x 4.92 Ft |
https://www.realtor.ca/real-estate/26764298/31-escott-close-red-deer-eastview-estates

