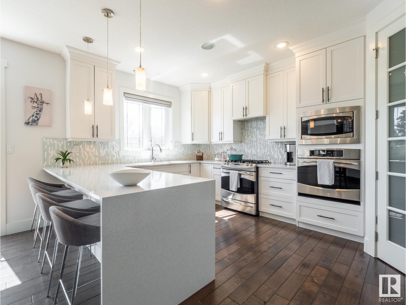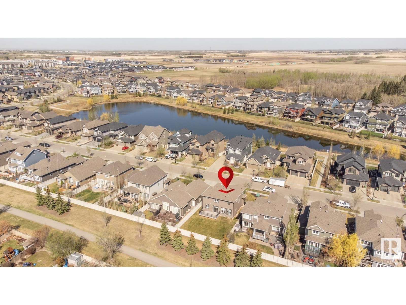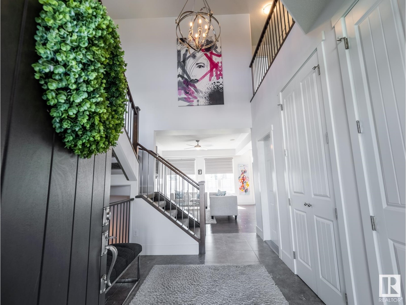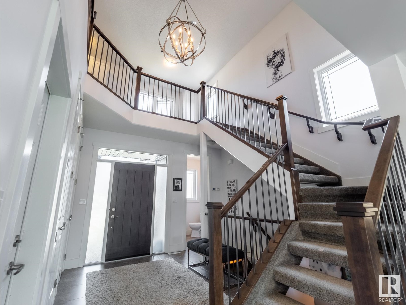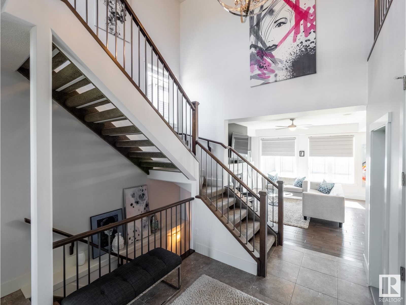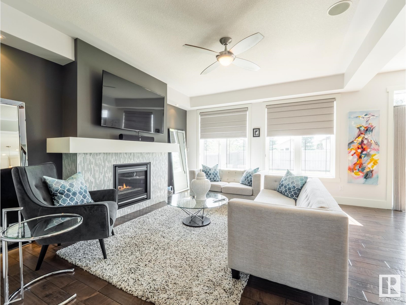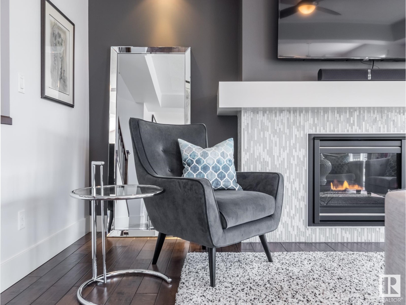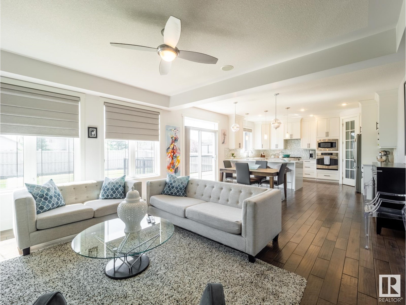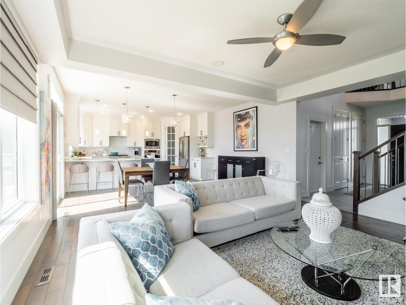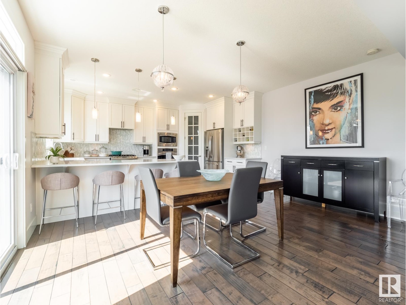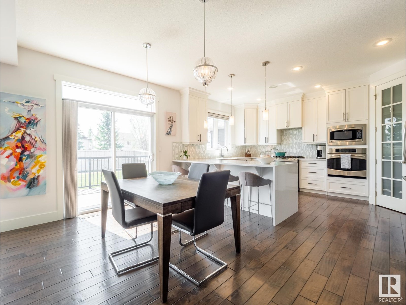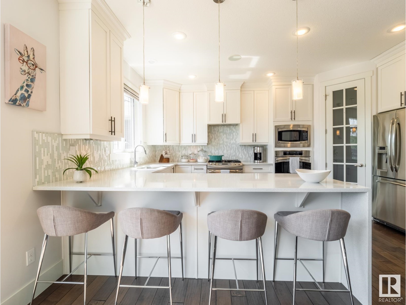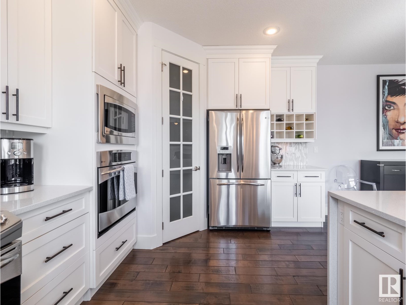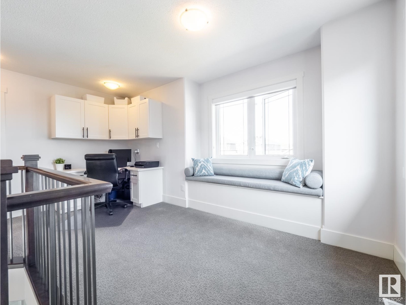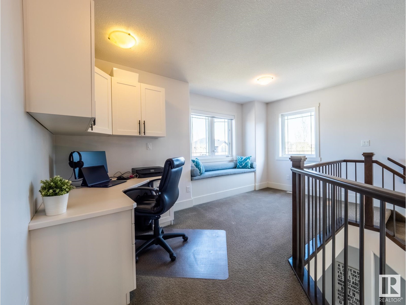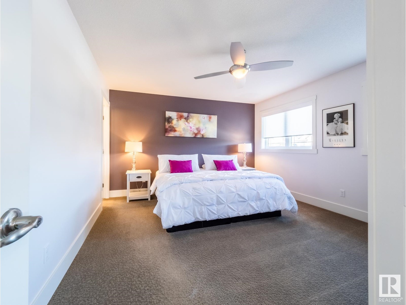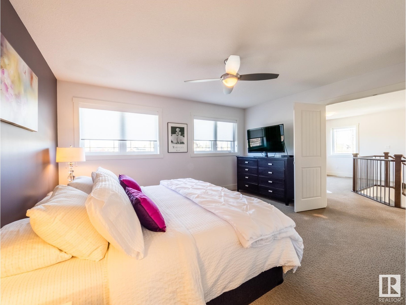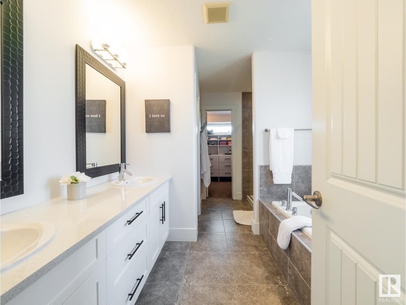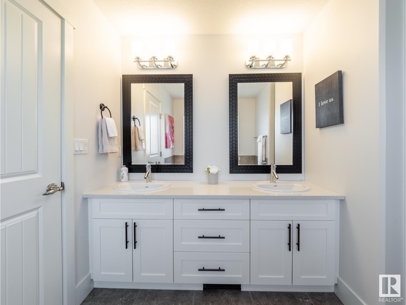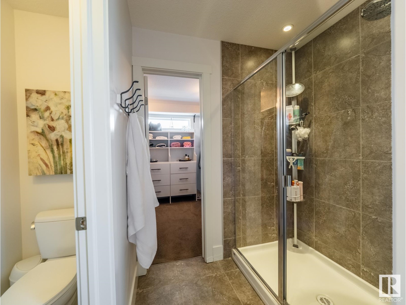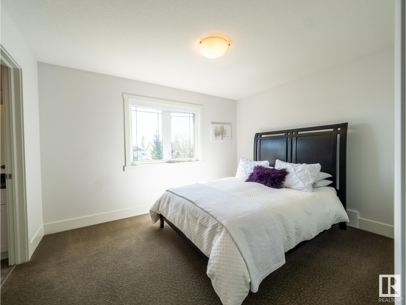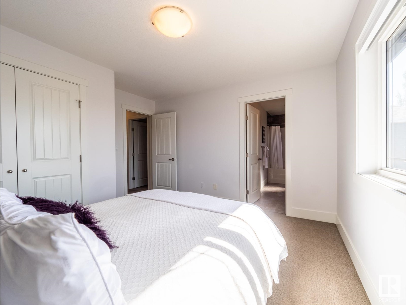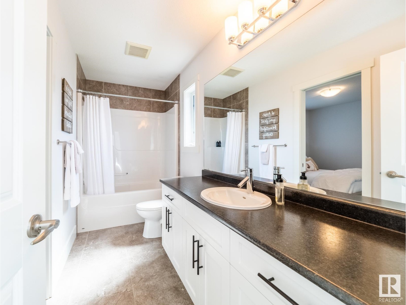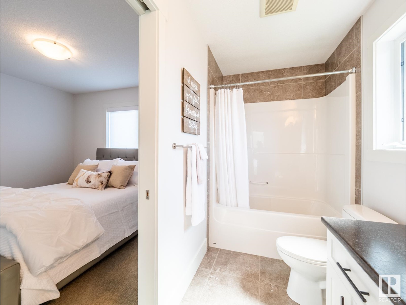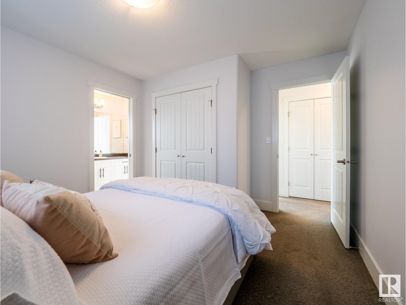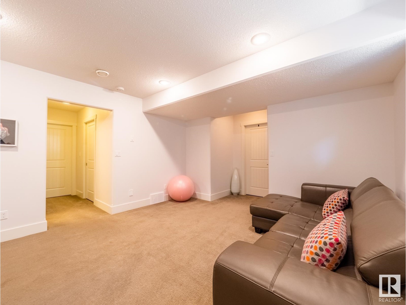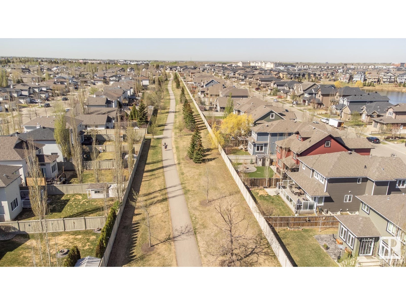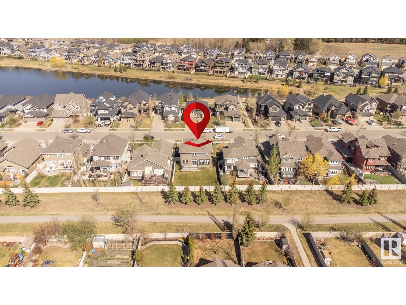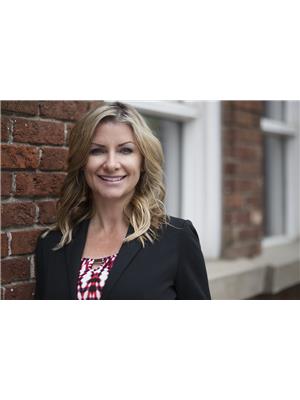4 Bedroom
4 Bathroom
185.53 m2
Fireplace
Forced Air
$724,900
Impeccably designed with incredible detailed craftsmanship is this custom-built modern home backing the walking trails and steps from the lake. The chef inspired kitchen features white cabinetry, quartz counters, waterfall island, glass backsplash, high-end SS appliances including a gas stove and double ovens plus a pantry. The back of the home faces SW and receives so much natural light from the wall of windows. The great room has a stunning fireplace with glass tile and mantle. The main floor boasts 9' ceilings, rich hardwood, muted paint tones & custom blinds. The open staircase leads to the primary suite with a spa-like 5pc ensuite & walk in closet with custom cabinetry. Completing this level are two good size bedrooms attached by a 4pc bathroom, a laundry room & an open office space with more custom built ins. The lower level is completely finished with a family room that features a fireplace and built in shelves, the fourth bedroom & a 4pc bathroom. Double attached oversized garage. Shows a 10+ (id:43352)
Property Details
|
MLS® Number
|
E4383797 |
|
Property Type
|
Single Family |
|
Neigbourhood
|
Erin Ridge North |
|
Amenities Near By
|
Park, Golf Course, Playground, Public Transit, Schools, Shopping |
|
Features
|
Flat Site, No Animal Home, No Smoking Home |
|
Structure
|
Deck |
Building
|
Bathroom Total
|
4 |
|
Bedrooms Total
|
4 |
|
Amenities
|
Ceiling - 9ft, Vinyl Windows |
|
Appliances
|
Dishwasher, Dryer, Fan, Hood Fan, Oven - Built-in, Microwave, Refrigerator, Gas Stove(s), Washer |
|
Basement Development
|
Finished |
|
Basement Type
|
Full (finished) |
|
Constructed Date
|
2012 |
|
Construction Style Attachment
|
Detached |
|
Fire Protection
|
Smoke Detectors |
|
Fireplace Fuel
|
Gas |
|
Fireplace Present
|
Yes |
|
Fireplace Type
|
Unknown |
|
Half Bath Total
|
1 |
|
Heating Type
|
Forced Air |
|
Stories Total
|
2 |
|
Size Interior
|
185.53 M2 |
|
Type
|
House |
Parking
Land
|
Acreage
|
No |
|
Fence Type
|
Fence |
|
Land Amenities
|
Park, Golf Course, Playground, Public Transit, Schools, Shopping |
Rooms
| Level |
Type |
Length |
Width |
Dimensions |
|
Lower Level |
Family Room |
4.42 m |
4.09 m |
4.42 m x 4.09 m |
|
Lower Level |
Bedroom 4 |
3.91 m |
3.25 m |
3.91 m x 3.25 m |
|
Main Level |
Living Room |
4.93 m |
4.38 m |
4.93 m x 4.38 m |
|
Main Level |
Dining Room |
4.96 m |
2.78 m |
4.96 m x 2.78 m |
|
Main Level |
Kitchen |
4.96 m |
3.44 m |
4.96 m x 3.44 m |
|
Upper Level |
Den |
4.72 m |
2.02 m |
4.72 m x 2.02 m |
|
Upper Level |
Primary Bedroom |
4.49 m |
3.94 m |
4.49 m x 3.94 m |
|
Upper Level |
Bedroom 2 |
3.82 m |
3.8 m |
3.82 m x 3.8 m |
|
Upper Level |
Bedroom 3 |
3.66 m |
3.39 m |
3.66 m x 3.39 m |
|
Upper Level |
Laundry Room |
2.73 m |
2.59 m |
2.73 m x 2.59 m |
https://www.realtor.ca/real-estate/26799411/31-executive-wy-st-albert-erin-ridge-north

