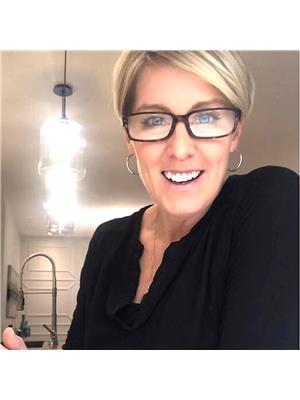3 Bedroom
1 Bathroom
1021 sqft
None
Forced Air
$399,900
Check out this adorable 1 and half storey home on a beautiful lot that boasts over 90' x 170' in the growing community of Diamond Valley. The unique floor plan has a functional bright kitchen with dining nook, spacious living room, 4 piece bathroom on the main, 2 bedrooms on the main floor and the option to use the upstairs as an additional bedroom or office/studio space. The partial basement houses the laundry and offers additional storage space. There is an oversized single detached garage with a workspace that has power and would make a great shop. The yard offers your own outdoor oasis with mature trees, plenty of natural yard space for a greenhouse, play area, and a fire pit, or for RV parking, or future development of a larger garage or shop. The lot has the potential to be subdivided if desired. This home is perfectly located close to schools, shopping, and all Diamond Valley has to offer, or as an affordable alternative to living in Okotoks or Calgary with a quick commute. (id:43352)
Property Details
|
MLS® Number
|
A2228502 |
|
Property Type
|
Single Family |
|
Features
|
See Remarks, Back Lane, No Neighbours Behind |
|
Parking Space Total
|
3 |
|
Plan
|
2298dr |
|
Structure
|
None |
Building
|
Bathroom Total
|
1 |
|
Bedrooms Above Ground
|
3 |
|
Bedrooms Total
|
3 |
|
Appliances
|
Washer, Refrigerator, Dishwasher, Stove, Dryer, Microwave Range Hood Combo |
|
Basement Development
|
Unfinished |
|
Basement Type
|
Partial (unfinished) |
|
Constructed Date
|
1935 |
|
Construction Style Attachment
|
Detached |
|
Cooling Type
|
None |
|
Exterior Finish
|
Vinyl Siding, Wood Siding |
|
Flooring Type
|
Carpeted, Laminate |
|
Foundation Type
|
See Remarks |
|
Heating Type
|
Forced Air |
|
Stories Total
|
2 |
|
Size Interior
|
1021 Sqft |
|
Total Finished Area
|
1021 Sqft |
|
Type
|
House |
Parking
Land
|
Acreage
|
No |
|
Fence Type
|
Not Fenced |
|
Size Depth
|
51.81 M |
|
Size Frontage
|
28.04 M |
|
Size Irregular
|
15640.00 |
|
Size Total
|
15640 Sqft|10,890 - 21,799 Sqft (1/4 - 1/2 Ac) |
|
Size Total Text
|
15640 Sqft|10,890 - 21,799 Sqft (1/4 - 1/2 Ac) |
|
Zoning Description
|
R1 |
Rooms
| Level |
Type |
Length |
Width |
Dimensions |
|
Second Level |
Bedroom |
|
|
12.00 Ft x 9.50 Ft |
|
Main Level |
Other |
|
|
18.25 Ft x 9.50 Ft |
|
Main Level |
Living Room |
|
|
23.08 Ft x 10.00 Ft |
|
Main Level |
Primary Bedroom |
|
|
11.00 Ft x 9.08 Ft |
|
Main Level |
Bedroom |
|
|
10.50 Ft x 9.00 Ft |
|
Main Level |
4pc Bathroom |
|
|
9.00 Ft x 5.00 Ft |
https://www.realtor.ca/real-estate/28435579/310-1-avenue-sw-diamond-valley


















