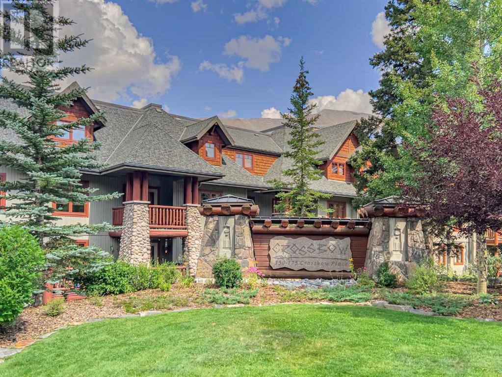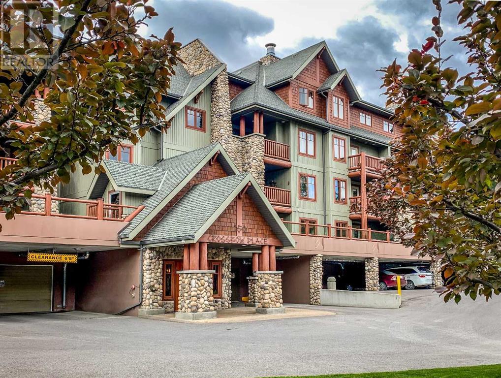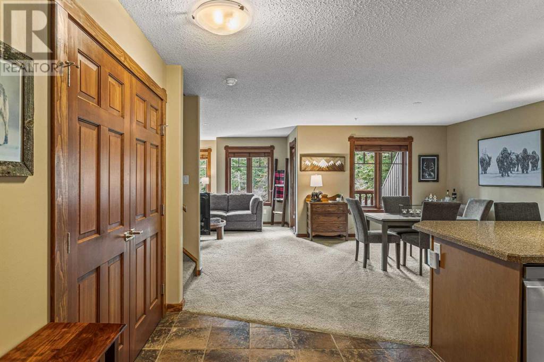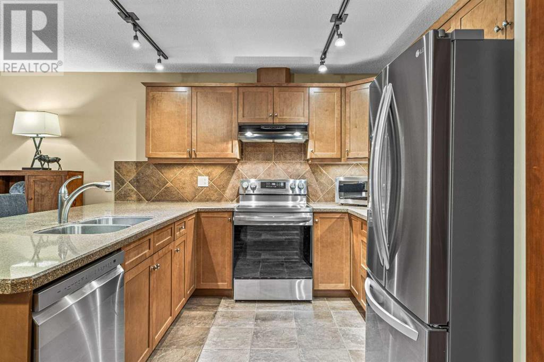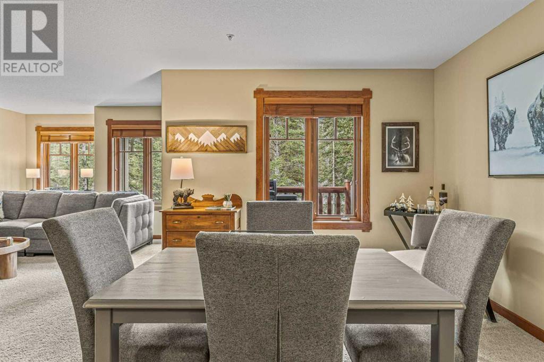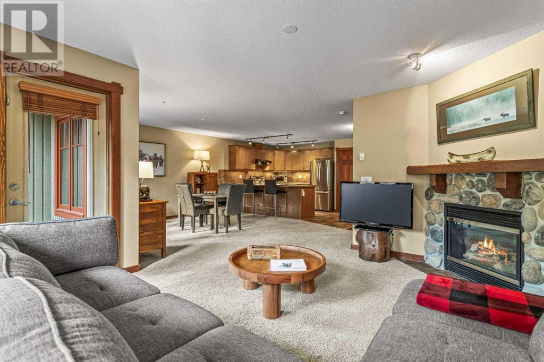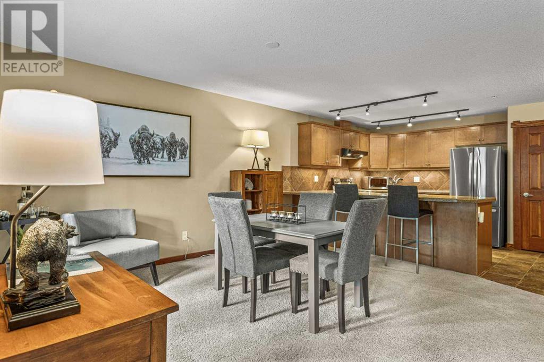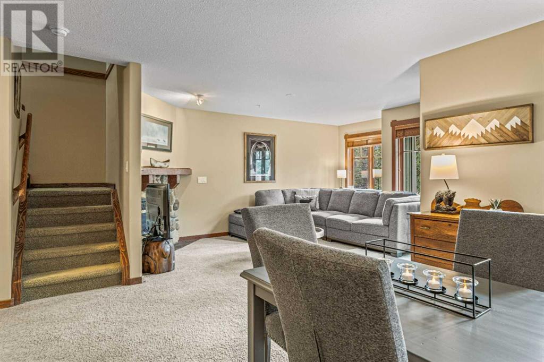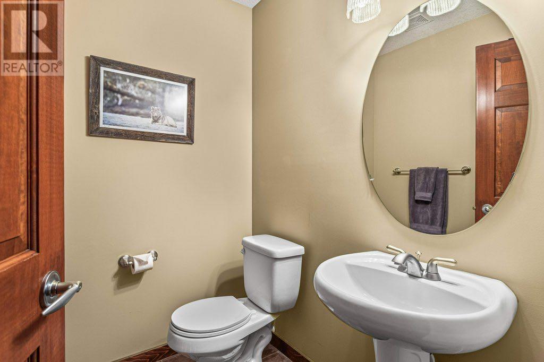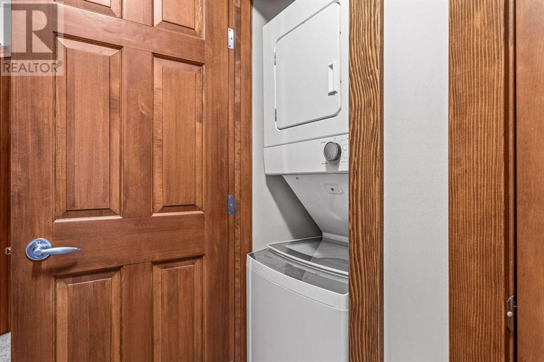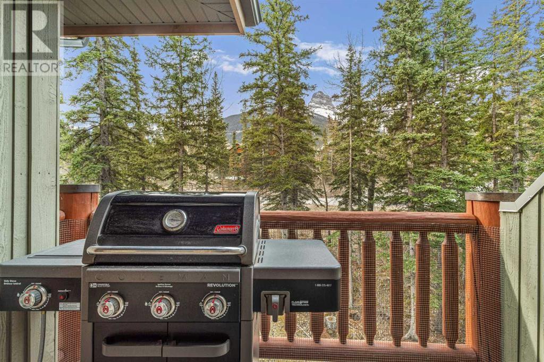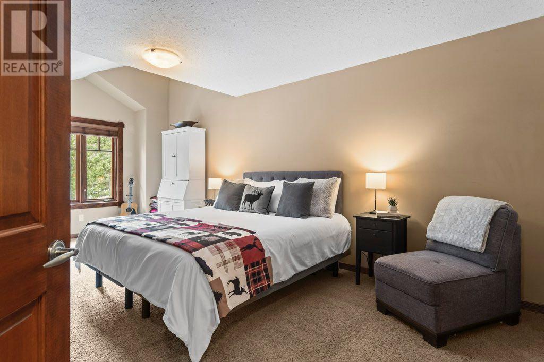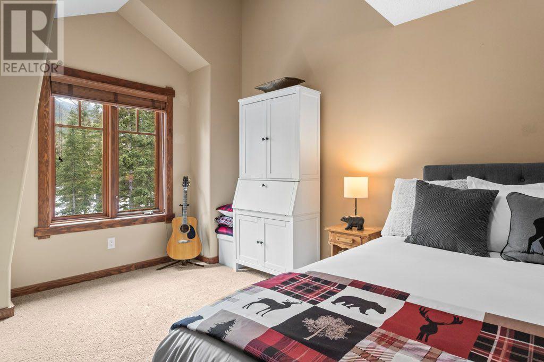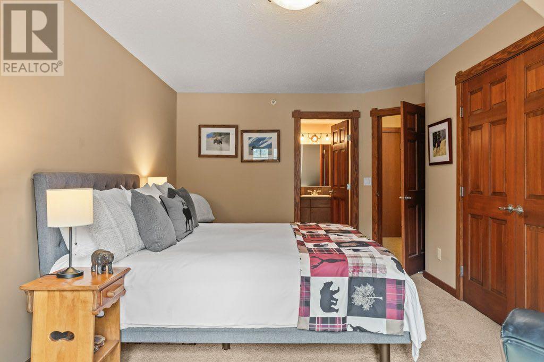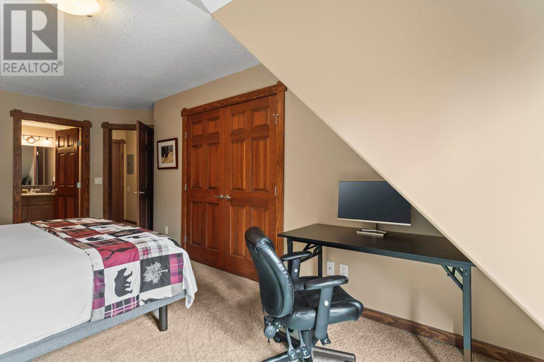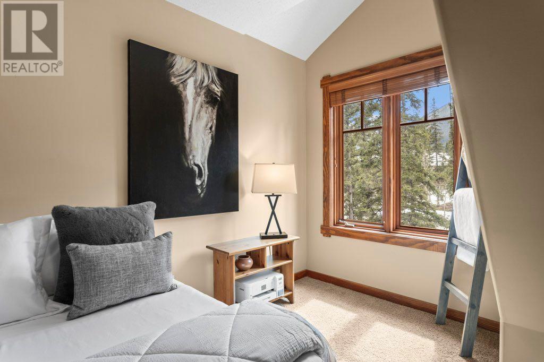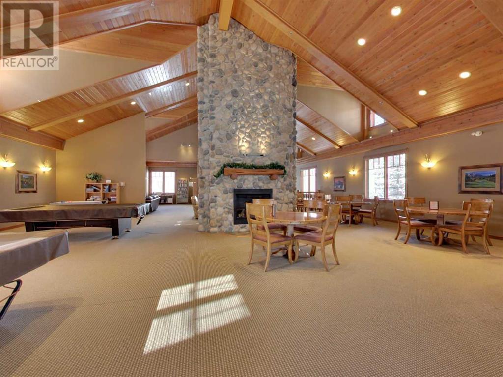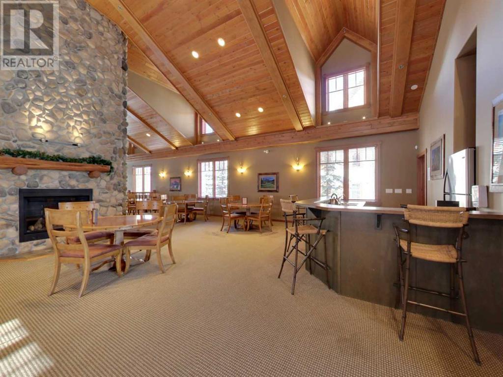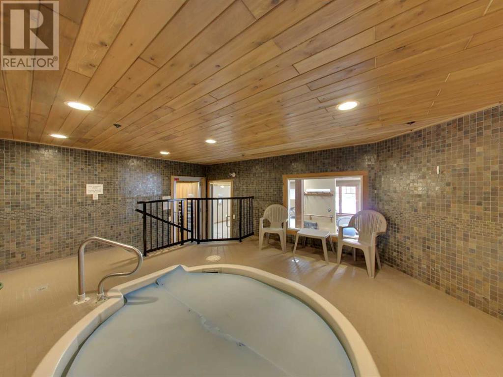311, 150 Crossbow Place Canmore, Alberta T1W 3H5
Interested?
Contact us for more information

Dean Cooper
Associate

Luke Holland
Associate
$789,000Maintenance, Condominium Amenities, Common Area Maintenance, Heat, Insurance, Ground Maintenance, Property Management, Reserve Fund Contributions, Sewer, Water
$922.31 Monthly
Maintenance, Condominium Amenities, Common Area Maintenance, Heat, Insurance, Ground Maintenance, Property Management, Reserve Fund Contributions, Sewer, Water
$922.31 MonthlyWelcome to your South Facing mountain sanctuary at Crossbow Landing! This stunning top-floor, two-level condo offers 2 bedrooms, 2.5 bathrooms, and nearly 1300 square feet of thoughtfully designed living space. The main level features an open floor plan connecting the living, dining, and kitchen areas, perfect for both relaxing and entertaining. The well-equipped kitchen boasts brand new stainless appliances. Cozy up by the gas fireplace on chilly evenings or step out onto your private balcony to enjoy morning coffee with breathtaking views of the Three Sisters and a sprawling forested area.Upstairs, you'll find the spacious primary suite with its own ensuite bathroom, a second full bathroom, a laundry room with new appliances, and plenty of closet and storage space. The second bedroom is also generously sized, making it perfect for guests or a home office.Nestled in the tranquil Three Sisters community, this condo offers access to the owner's clubhouse, where you can relax by an oversized fireplace in the cozy lounge, peruse the well-stocked library, or enjoy a game of pool on championship tables. Stay active in the fitness center, or unwind in the outdoor or indoor hot tub after a day of adventure.This rare find includes two titled parking stalls and a large storage locker. Explore nearby trails, bike paths, and the picturesque Bow River, all just steps away. Experience the best of mountain living at Crossbow Landing! (id:43352)
Property Details
| MLS® Number | A2122620 |
| Property Type | Single Family |
| Community Name | Three Sisters |
| Amenities Near By | Recreation Nearby |
| Community Features | Pets Allowed With Restrictions |
| Features | Wood Windows, Closet Organizers, No Smoking Home, Guest Suite, Parking |
| Parking Space Total | 2 |
| Plan | 0413090; |
| Structure | Clubhouse |
Building
| Bathroom Total | 3 |
| Bedrooms Above Ground | 2 |
| Bedrooms Total | 2 |
| Amenities | Car Wash, Clubhouse, Exercise Centre, Guest Suite, Swimming, Whirlpool |
| Appliances | Washer, Refrigerator, Oven - Electric, Dishwasher, Dryer, Freezer |
| Architectural Style | Multi-level |
| Constructed Date | 2004 |
| Construction Material | Log |
| Construction Style Attachment | Attached |
| Cooling Type | None |
| Exterior Finish | Log, Shingles, Stone, Wood Siding |
| Fire Protection | Smoke Detectors, Full Sprinkler System |
| Fireplace Present | Yes |
| Fireplace Total | 1 |
| Flooring Type | Carpeted, Ceramic Tile |
| Foundation Type | Poured Concrete |
| Half Bath Total | 1 |
| Heating Fuel | Geo Thermal, Natural Gas |
| Heating Type | Other |
| Stories Total | 4 |
| Size Interior | 1290 Sqft |
| Total Finished Area | 1290 Sqft |
| Type | Apartment |
Parking
| Carport | |
| Underground |
Land
| Acreage | No |
| Land Amenities | Recreation Nearby |
| Size Total Text | Unknown |
| Zoning Description | R3 |
Rooms
| Level | Type | Length | Width | Dimensions |
|---|---|---|---|---|
| Second Level | 3pc Bathroom | 9.58 Ft x 6.17 Ft | ||
| Second Level | 4pc Bathroom | 8.92 Ft x 5.50 Ft | ||
| Second Level | Primary Bedroom | 20.83 Ft x 11.83 Ft | ||
| Second Level | Bedroom | 16.67 Ft x 12.33 Ft | ||
| Main Level | 2pc Bathroom | 5.92 Ft x 5.09 Ft | ||
| Main Level | Other | 8.67 Ft x 7.25 Ft | ||
| Main Level | Dining Room | 16.58 Ft x 14.50 Ft | ||
| Main Level | Foyer | 11.92 Ft x 7.58 Ft | ||
| Main Level | Kitchen | 9.83 Ft x 9.42 Ft | ||
| Main Level | Living Room | 16.75 Ft x 12.58 Ft |
https://www.realtor.ca/real-estate/26745668/311-150-crossbow-place-canmore-three-sisters

