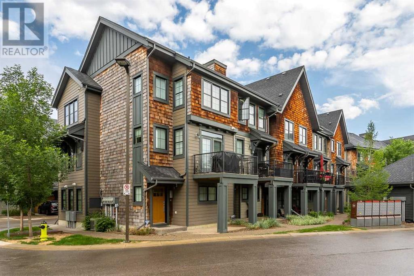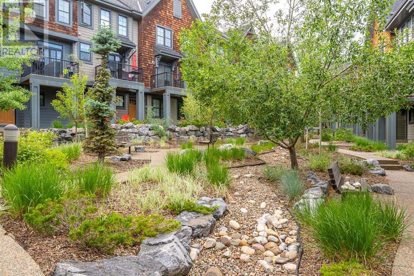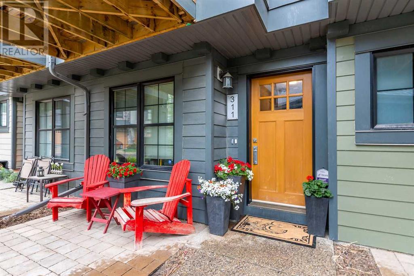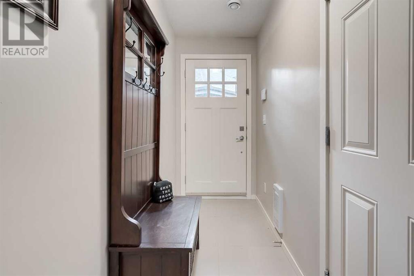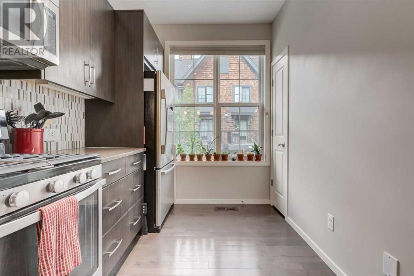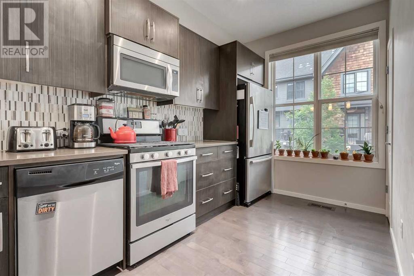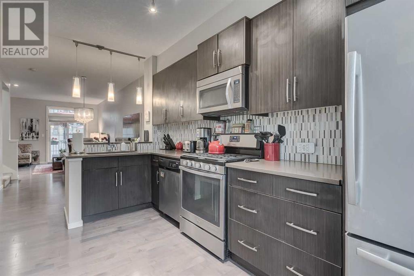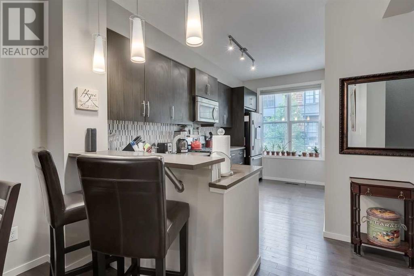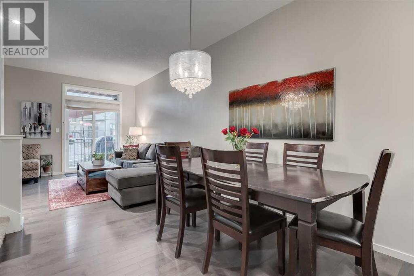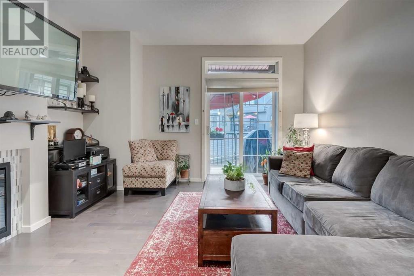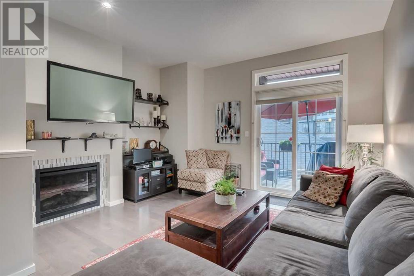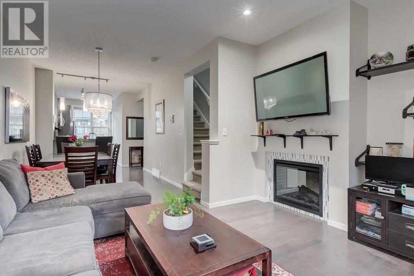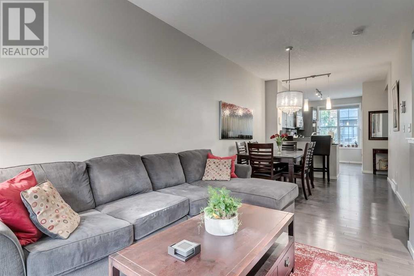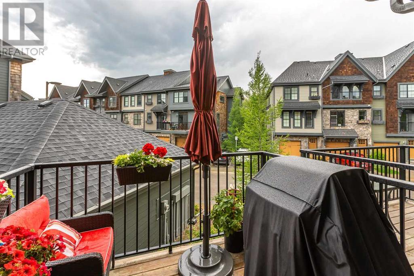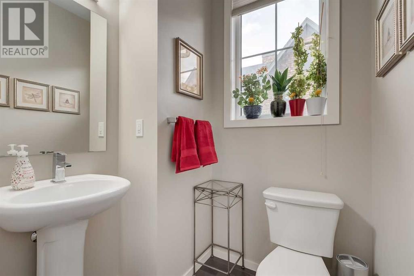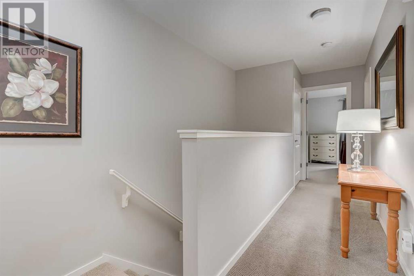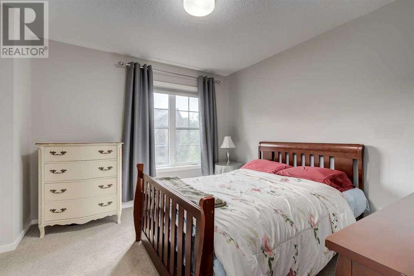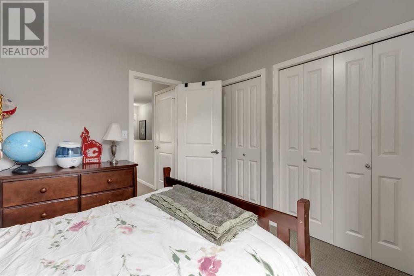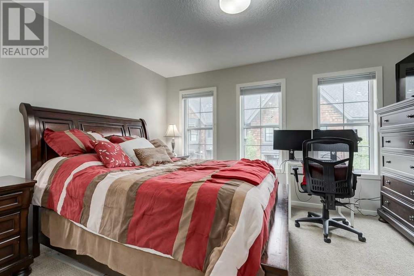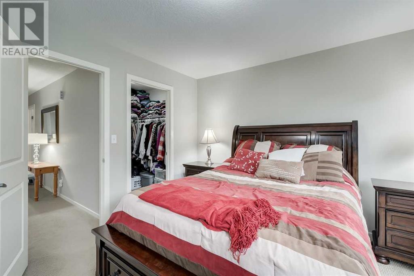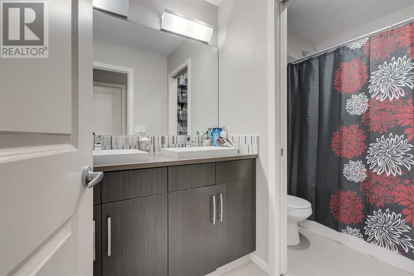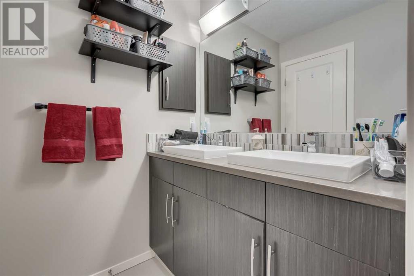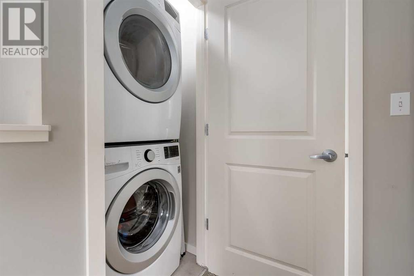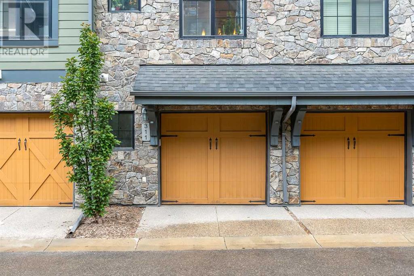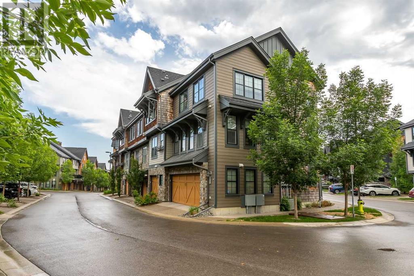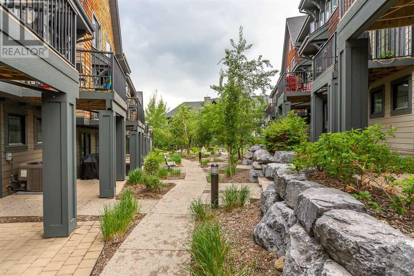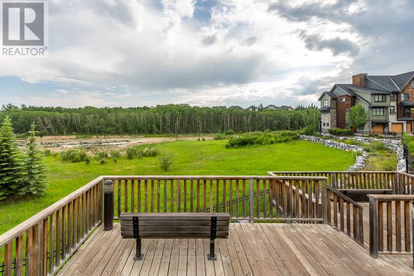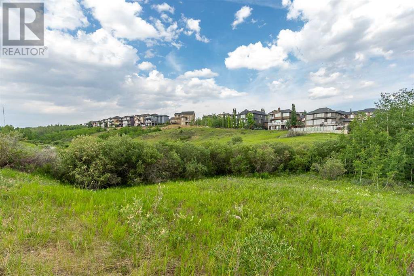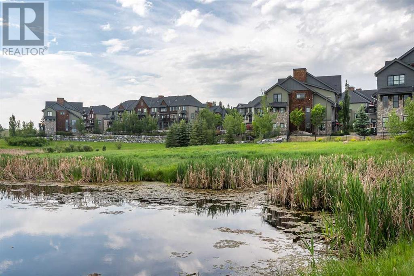311 Ascot Circle Sw Calgary, Alberta T3H 0X2
Interested?
Contact us for more information

Jason Glynn
Associate
(403) 253-5392
$549,900Maintenance, Common Area Maintenance, Insurance, Interior Maintenance, Property Management, Reserve Fund Contributions, Waste Removal
$306.57 Monthly
Maintenance, Common Area Maintenance, Insurance, Interior Maintenance, Property Management, Reserve Fund Contributions, Waste Removal
$306.57 MonthlyThis stunning property in the Aspen Woods community provides not only a convenient location close to schools, public transportation, and Aspen Landing but also offers easy access to the newly completed Stoney Trail. As you enter the home, you are welcomed by a spacious foyer on the first level, which provides access to the tandem heated garage.The well-maintained unit features 9-foot ceilings, modern colors, and high-end finishings throughout. The main level showcases hardwood floors, quarts counter tops, ample natural light, a South-West facing patio with a BBQ gas line, a generously sized dining and living room area with an electric fireplace, and a convenient half bath.Moving upstairs, you will find two large bedrooms, a luxurious 5-piece bath with double sinks, an upstairs laundry facility, with a new washer and dryer and a spacious walk-in closet in the master bedroom. The inclusion of energy-efficient lighting enhances the warmth and welcoming ambiance of the space.Strategically situated near walking paths, bike trails, schools, transit options, shopping centers, and much more, this property offers a lifestyle of convenience and accessibility. With the added bonus of a new hot water tank installed in April 2022 and having only had one set of owners since construction, this home is truly a gem waiting to be discovered. (id:43352)
Property Details
| MLS® Number | A2123696 |
| Property Type | Single Family |
| Community Name | Aspen Woods |
| Amenities Near By | Park, Playground |
| Community Features | Pets Allowed |
| Features | Pvc Window, No Animal Home |
| Parking Space Total | 2 |
| Plan | 1211613 |
Building
| Bathroom Total | 2 |
| Bedrooms Above Ground | 2 |
| Bedrooms Total | 2 |
| Appliances | Refrigerator, Range - Gas, Dishwasher, Microwave Range Hood Combo, Window Coverings, Washer/dryer Stack-up |
| Basement Type | None |
| Constructed Date | 2012 |
| Construction Style Attachment | Attached |
| Cooling Type | None |
| Exterior Finish | Shingles, Stone |
| Fireplace Present | Yes |
| Fireplace Total | 1 |
| Flooring Type | Carpeted, Ceramic Tile, Hardwood |
| Foundation Type | Poured Concrete |
| Half Bath Total | 1 |
| Heating Fuel | Natural Gas |
| Heating Type | Forced Air |
| Stories Total | 3 |
| Size Interior | 1151.4 Sqft |
| Total Finished Area | 1151.4 Sqft |
| Type | Row / Townhouse |
Parking
| Attached Garage | 2 |
Land
| Acreage | No |
| Fence Type | Not Fenced |
| Land Amenities | Park, Playground |
| Landscape Features | Landscaped |
| Size Depth | 15.85 M |
| Size Frontage | 4.27 M |
| Size Irregular | 732.00 |
| Size Total | 732 Sqft|0-4,050 Sqft |
| Size Total Text | 732 Sqft|0-4,050 Sqft |
| Zoning Description | M-1 D79 |
Rooms
| Level | Type | Length | Width | Dimensions |
|---|---|---|---|---|
| Lower Level | Foyer | 10.00 Ft x 4.00 Ft | ||
| Lower Level | Furnace | 20.00 Ft x 30.50 Ft | ||
| Main Level | Kitchen | 16.42 Ft x 7.42 Ft | ||
| Main Level | Living Room | 13.17 Ft x 13.17 Ft | ||
| Main Level | Dining Room | 8.00 Ft x 7.00 Ft | ||
| Main Level | 2pc Bathroom | 5.00 Ft x 5.00 Ft | ||
| Upper Level | Primary Bedroom | 13.17 Ft x 11.42 Ft | ||
| Upper Level | Other | 5.83 Ft x 5.42 Ft | ||
| Upper Level | Laundry Room | 3.25 Ft x 2.92 Ft | ||
| Upper Level | Bedroom | 11.17 Ft x 10.92 Ft | ||
| Upper Level | 5pc Bathroom | 13.17 Ft x 13.17 Ft |
https://www.realtor.ca/real-estate/26772536/311-ascot-circle-sw-calgary-aspen-woods

